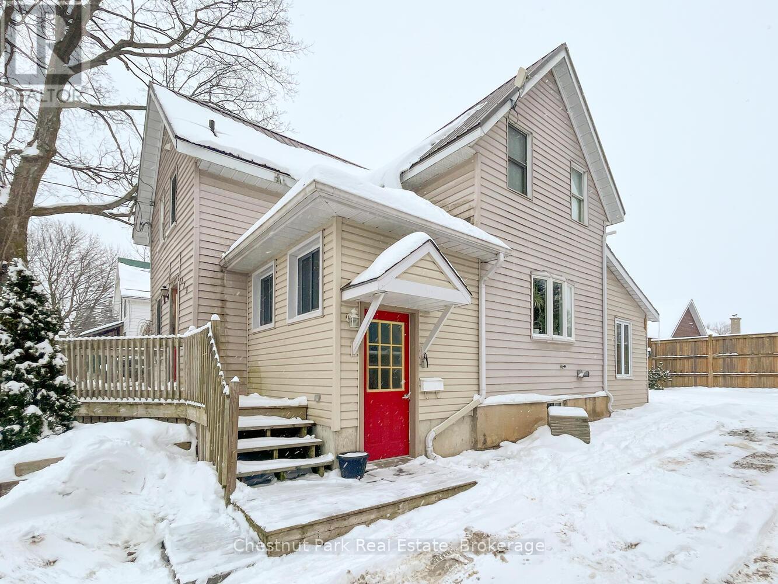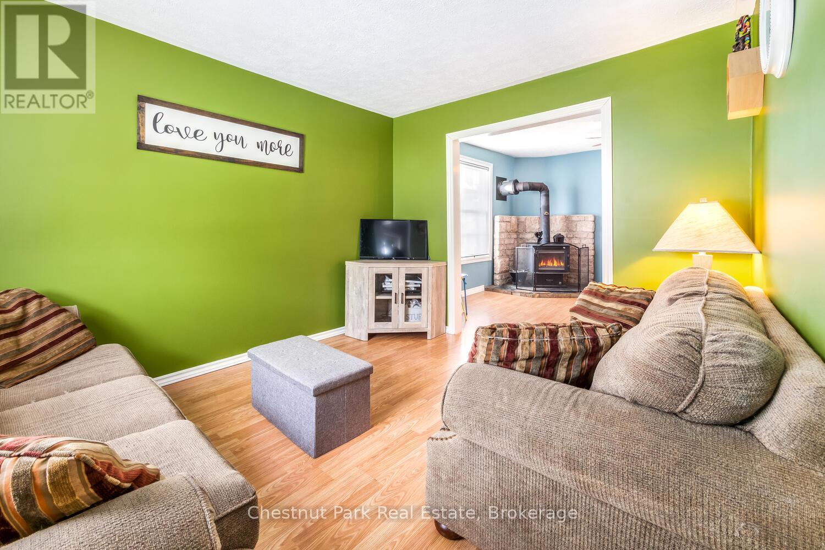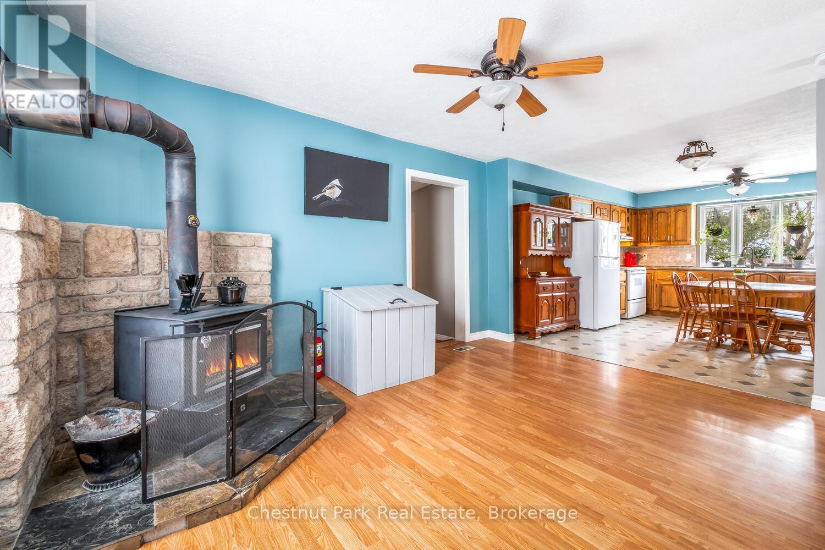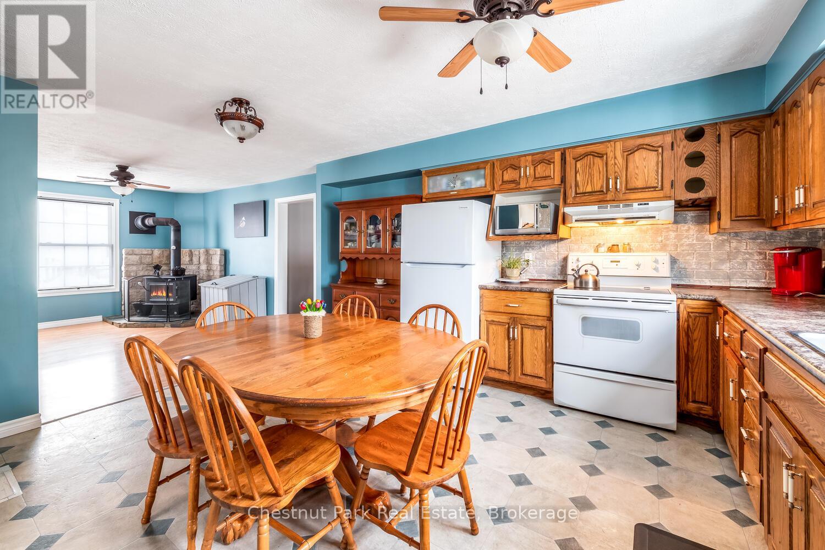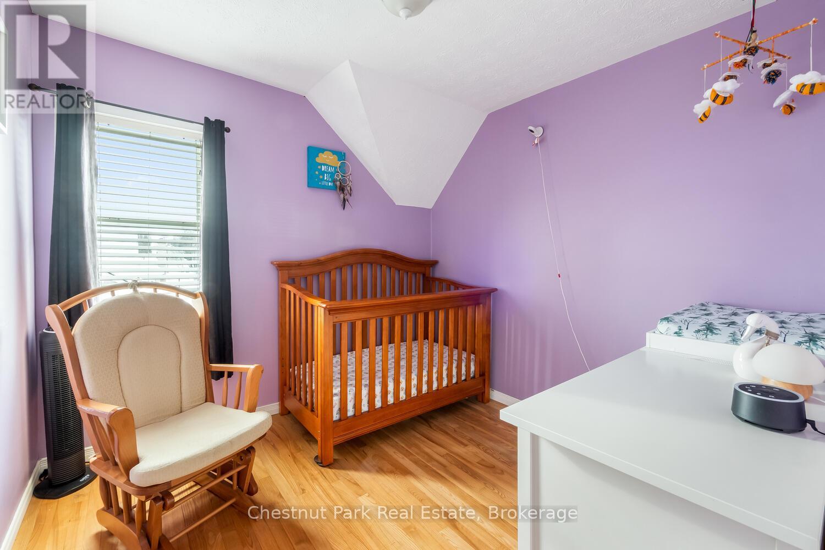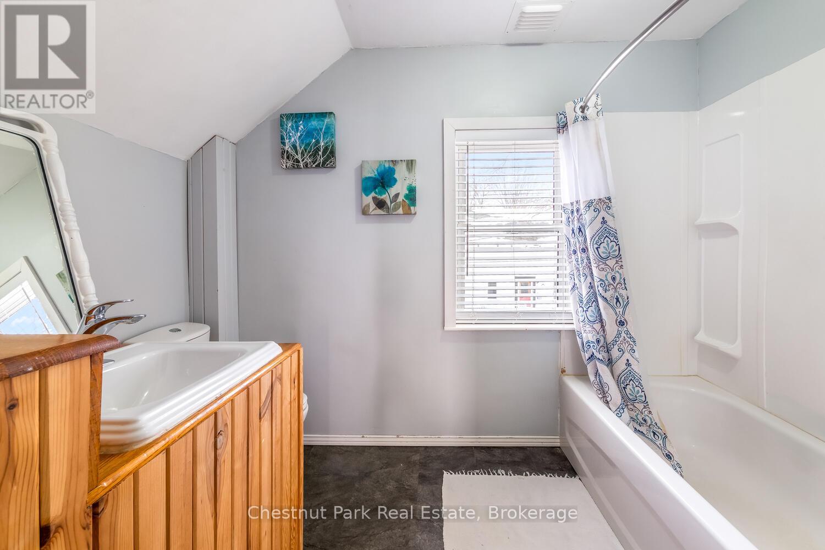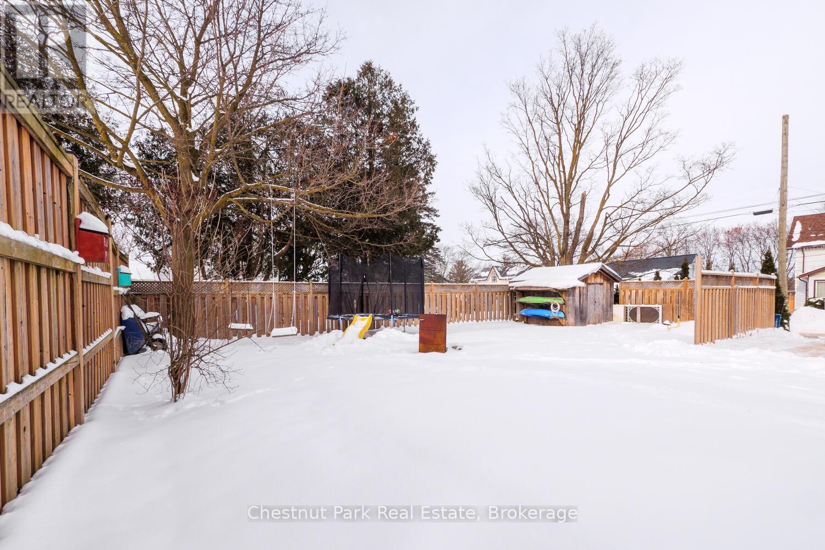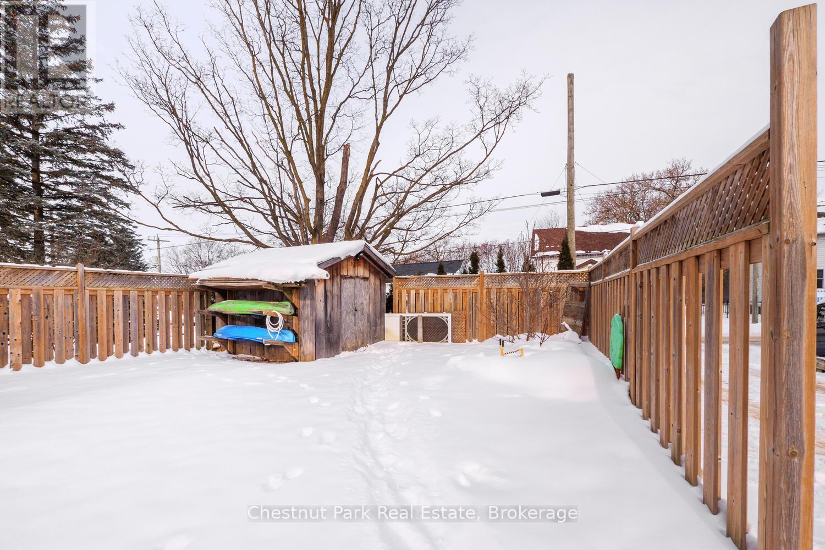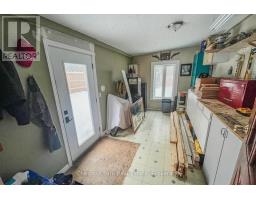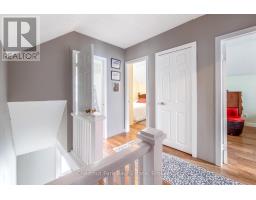175 4th St S W Arran-Elderslie, Ontario N0G 1L0
$429,999
Nestled in the serene Town of Chesley in rural Ontario, this inviting 4-bedroom home offers a wonderful blend of comfort, practicality and location. Its classic design features a charming exterior with neutral siding, a welcoming front porch and partially fenced yard with rear deck. Inside, this home boasts a cozy living room with wood burning fireplace, a spacious ""eat-in"" country style kitchen with modern appliances and an additional main floor den ideal for family gatherings. A well-designed interior includes the main floor bathroom conveniently combined with laundry. Check out the spacious separate workshop to enjoy tinkering on your hobbies! On the second floor are four bedrooms plus a second 4 pc bathroom providing ample space for a growing family or visiting guests. The property's generous lot provides plenty of space for parking, gardening and spending outdoor recreation time with your loved ones on the back deck or around the firepit! Natural gas furnace in 2022 & metal roof 2015. Close to trails, rivers and local amenities, this well positioned comfortable & affordable home is designed for everyday family living. **** EXTRAS **** Taxes include garbage, water & sewer charges (id:50886)
Property Details
| MLS® Number | X11922950 |
| Property Type | Single Family |
| Community Name | Arran-Elderslie |
| AmenitiesNearBy | Hospital, Park, Schools |
| CommunityFeatures | Community Centre |
| EquipmentType | None |
| ParkingSpaceTotal | 2 |
| RentalEquipmentType | None |
| Structure | Deck, Shed |
Building
| BathroomTotal | 2 |
| BedroomsAboveGround | 4 |
| BedroomsTotal | 4 |
| Amenities | Fireplace(s) |
| Appliances | Water Heater, Dishwasher, Dryer, Microwave, Refrigerator, Stove, Washer, Window Coverings |
| BasementDevelopment | Unfinished |
| BasementType | Partial (unfinished) |
| ConstructionStyleAttachment | Detached |
| ExteriorFinish | Vinyl Siding |
| FireProtection | Smoke Detectors |
| FireplacePresent | Yes |
| FireplaceTotal | 1 |
| FlooringType | Tile |
| FoundationType | Stone |
| HeatingFuel | Natural Gas |
| HeatingType | Forced Air |
| StoriesTotal | 2 |
| SizeInterior | 1099.9909 - 1499.9875 Sqft |
| Type | House |
| UtilityWater | Municipal Water |
Land
| Acreage | No |
| FenceType | Fenced Yard |
| LandAmenities | Hospital, Park, Schools |
| LandscapeFeatures | Landscaped |
| Sewer | Sanitary Sewer |
| SizeDepth | 66 Ft |
| SizeFrontage | 82 Ft ,6 In |
| SizeIrregular | 82.5 X 66 Ft |
| SizeTotalText | 82.5 X 66 Ft|under 1/2 Acre |
Rooms
| Level | Type | Length | Width | Dimensions |
|---|---|---|---|---|
| Second Level | Primary Bedroom | 3.55 m | 3.35 m | 3.55 m x 3.35 m |
| Second Level | Bedroom | 2.84 m | 2.79 m | 2.84 m x 2.79 m |
| Second Level | Bedroom | 3.58 m | 2.77 m | 3.58 m x 2.77 m |
| Second Level | Bedroom | 2.69 m | 2.59 m | 2.69 m x 2.59 m |
| Main Level | Mud Room | 3.43 m | 2.21 m | 3.43 m x 2.21 m |
| Main Level | Kitchen | 4.59 m | 4.06 m | 4.59 m x 4.06 m |
| Main Level | Living Room | 4.37 m | 3.36 m | 4.37 m x 3.36 m |
| Main Level | Den | 3.7 m | 3.05 m | 3.7 m x 3.05 m |
| Main Level | Laundry Room | 2.87 m | 2.74 m | 2.87 m x 2.74 m |
| Main Level | Workshop | 4.72 m | 2.89 m | 4.72 m x 2.89 m |
Utilities
| Sewer | Installed |
https://www.realtor.ca/real-estate/27800815/175-4th-st-s-w-arran-elderslie-arran-elderslie
Interested?
Contact us for more information
Lori Schwengers
Broker
957 4th Avenue East, Suite 200
Owen Sound, Ontario N4K 2N9
Ralph Schwengers
Salesperson
393 First Street, Suite 100
Collingwood, Ontario L9Y 1B3

