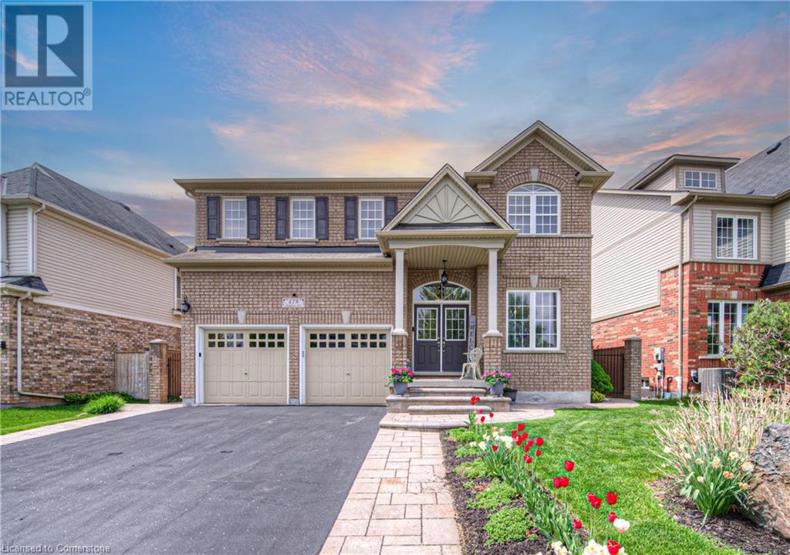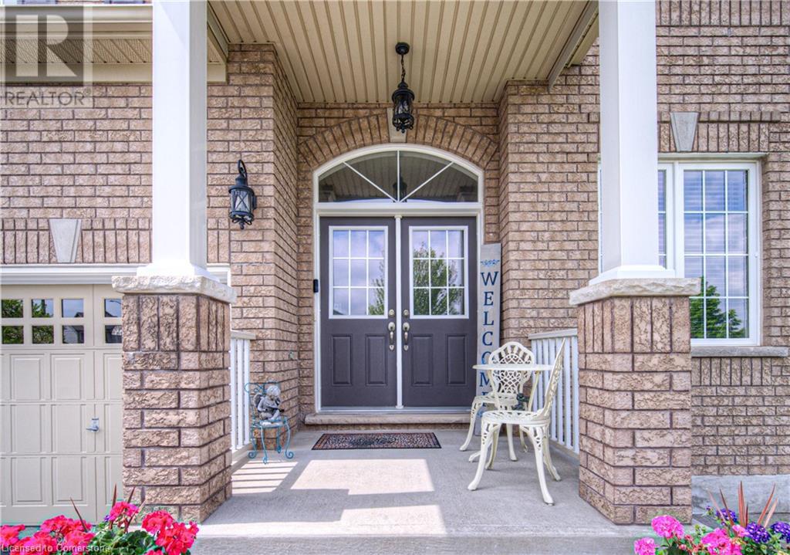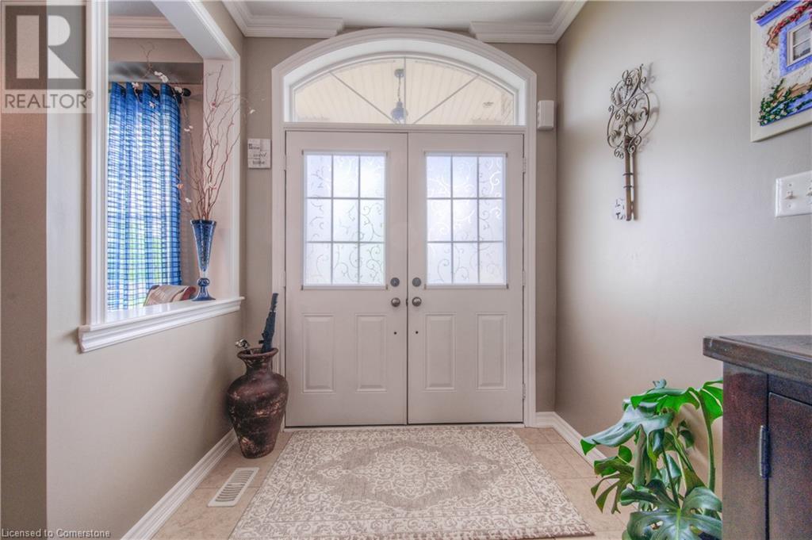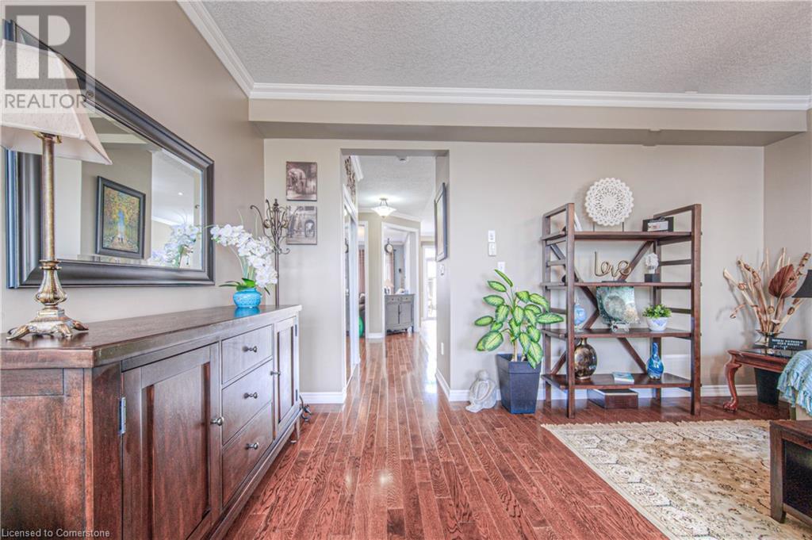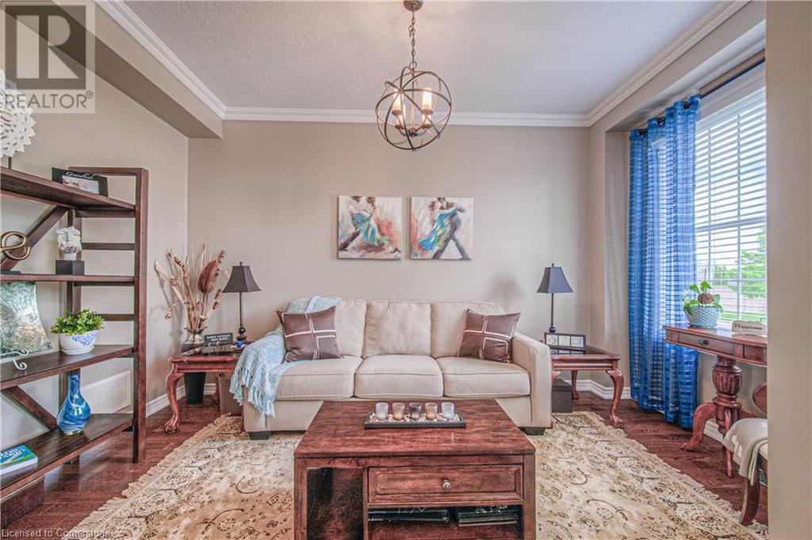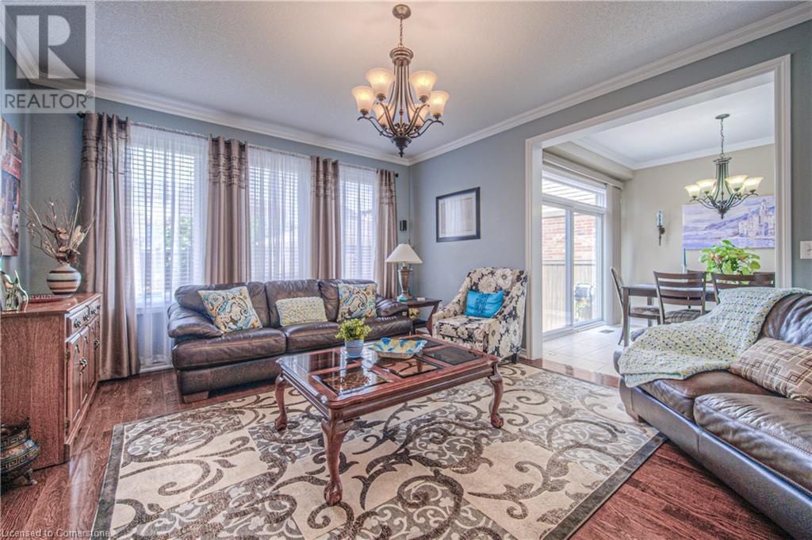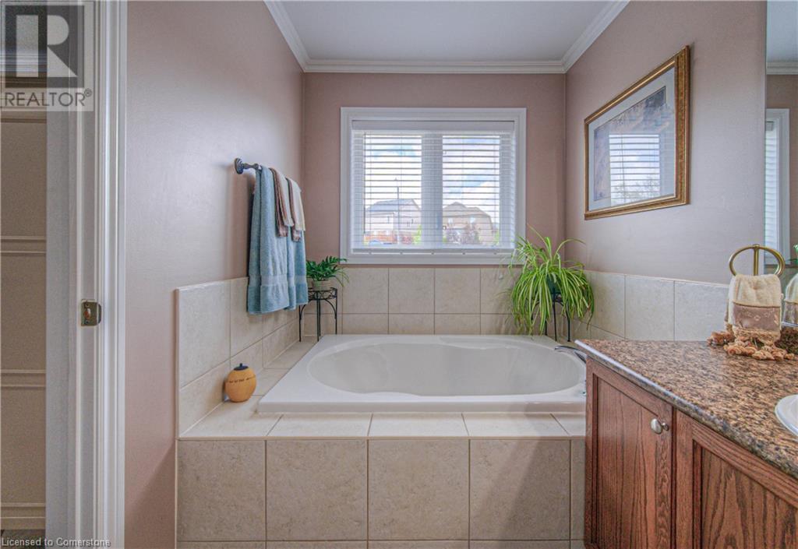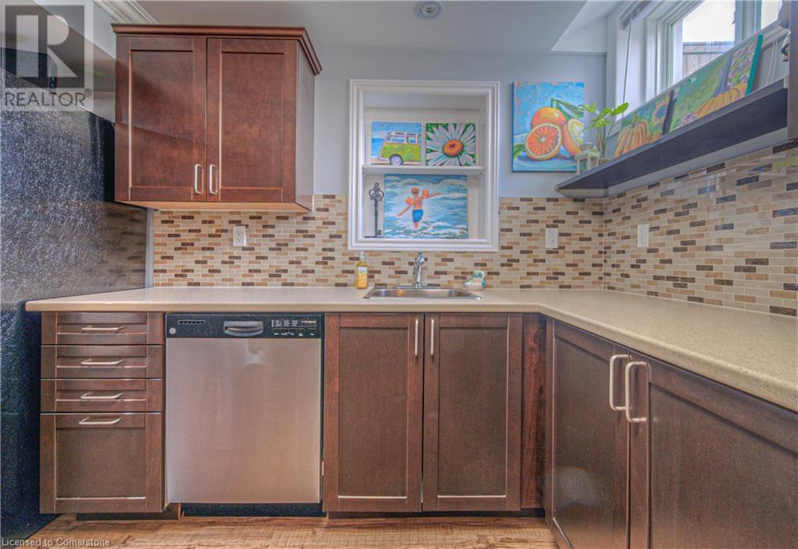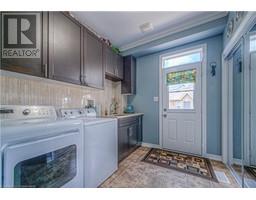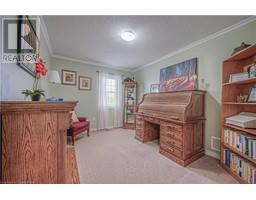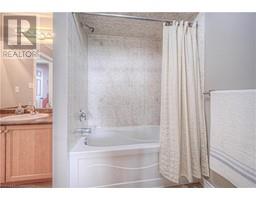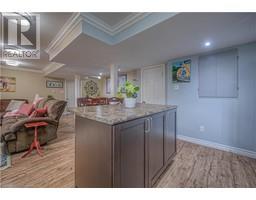175 Bailey Drive Cambridge, Ontario N1P 0A1
$1,199,800
Welcome home! This impressive all brick, 5+1 bedroom/ 4.5 bath home is in mint condition. Quality craftsmanship is evident.. Great neighbourhood close to schools, parks, trails and many amenities.. This home features, crown moulding throughout, neutral decor, beautiful hardwood flooring and ceramics, transom windows and doors, 9 ft ceilings on main level, gas fireplace in family room. Spacious, modern off white kitchen includes an island, travertine backsplash to complement the quartz counters and full height cabinets. Dining room has oversize sliders to the showpiece private backyard with outdoor stone fireplace/ bbq, covered seating area and a brick/ stone facade shed – both with hydro, perfect for entertaining..Custom laundry room with granite counters, a work desk, lots of storage, a door to the backyard. A 2 piece powder room completes this level. The upper level has 5 spacious bedrooms including a large principal bedroom with a walk in closet, luxury 5 piece ensuite with soaker tub and separate shower.. 2 large bedrooms with jack and jill bathroom and 2 more bedrooms including one with cheater access to the main 4 piece bathroom – all bedrooms carpeted, all bathrooms ceramic floor and surrounds. The bright open concept basement is fully finished including a large recroom with a wet bar, another 4 piece bathroom with glassed-in shower, and a 6th bedroom. The utility room has laundry hookups, HRV system and a second laundry sink. The hallmark of this home is the attention to detail with many quality upgrades including all wood millwork and stairs and premium wood finishes. This home has been the pride and joy of it’s owners since day one. Lovingly cared for, this could be your generational family home with a rare 6 bedroom setup with 4.5 bathrooms. The 2 car garage has additional storage already built. The 5 car driveway has stone walkways that gives it great curb appeal with:no sidewalk.. Come see this gem for yourself, you won't be disappointed. (id:50886)
Property Details
| MLS® Number | 40729029 |
| Property Type | Single Family |
| Amenities Near By | Golf Nearby, Hospital, Place Of Worship, Playground, Public Transit, Schools, Shopping |
| Communication Type | High Speed Internet |
| Community Features | Community Centre |
| Equipment Type | Water Heater |
| Features | Conservation/green Belt, Paved Driveway, Gazebo, Sump Pump, Automatic Garage Door Opener |
| Parking Space Total | 7 |
| Rental Equipment Type | Water Heater |
| Structure | Shed, Porch |
| View Type | City View |
Building
| Bathroom Total | 5 |
| Bedrooms Above Ground | 5 |
| Bedrooms Below Ground | 1 |
| Bedrooms Total | 6 |
| Appliances | Central Vacuum, Dishwasher, Dryer, Refrigerator, Satellite Dish, Stove, Water Meter, Water Softener, Washer, Microwave Built-in, Window Coverings, Garage Door Opener |
| Architectural Style | 2 Level |
| Basement Development | Finished |
| Basement Type | Full (finished) |
| Constructed Date | 2008 |
| Construction Style Attachment | Detached |
| Cooling Type | Central Air Conditioning |
| Exterior Finish | Brick |
| Fire Protection | Smoke Detectors, Alarm System |
| Fireplace Fuel | Electric |
| Fireplace Present | Yes |
| Fireplace Total | 2 |
| Fireplace Type | Other - See Remarks |
| Half Bath Total | 1 |
| Heating Fuel | Natural Gas |
| Heating Type | Forced Air |
| Stories Total | 2 |
| Size Interior | 2,518 Ft2 |
| Type | House |
| Utility Water | Municipal Water |
Parking
| Attached Garage |
Land
| Access Type | Road Access, Highway Nearby |
| Acreage | No |
| Fence Type | Fence |
| Land Amenities | Golf Nearby, Hospital, Place Of Worship, Playground, Public Transit, Schools, Shopping |
| Sewer | Municipal Sewage System |
| Size Depth | 114 Ft |
| Size Frontage | 55 Ft |
| Size Total Text | Under 1/2 Acre |
| Zoning Description | Rs1 R5 |
Rooms
| Level | Type | Length | Width | Dimensions |
|---|---|---|---|---|
| Second Level | Other | 3'11'' x 2'0'' | ||
| Second Level | 3pc Bathroom | 10'8'' x 5'11'' | ||
| Second Level | 4pc Bathroom | 9'5'' x 7'8'' | ||
| Second Level | Full Bathroom | 12'8'' x 5'3'' | ||
| Second Level | Bedroom | 12'6'' x 9'8'' | ||
| Second Level | Bedroom | 14'10'' x 11'6'' | ||
| Second Level | Bedroom | 13'5'' x 12'10'' | ||
| Second Level | Bedroom | 14'5'' x 11'11'' | ||
| Second Level | Primary Bedroom | 18'0'' x 15'10'' | ||
| Basement | 3pc Bathroom | 7'11'' x 7'3'' | ||
| Basement | Utility Room | 15'9'' x 7'6'' | ||
| Basement | Other | 13'11'' x 11'8'' | ||
| Basement | Bedroom | 15'1'' x 12'10'' | ||
| Basement | Recreation Room | 20'7'' x 15'8'' | ||
| Main Level | Other | 24'4'' x 18'5'' | ||
| Main Level | 2pc Bathroom | 4'11'' x 4'4'' | ||
| Main Level | Dining Room | 9'9'' x 9'9'' | ||
| Main Level | Laundry Room | 10'7'' x 10'2'' | ||
| Main Level | Living Room | 16'0'' x 13'11'' | ||
| Main Level | Kitchen | 15'4'' x 13'5'' | ||
| Main Level | Family Room | 13'7'' x 16'11'' |
Utilities
| Cable | Available |
| Electricity | Available |
| Natural Gas | Available |
| Telephone | Available |
https://www.realtor.ca/real-estate/28333581/175-bailey-drive-cambridge
Contact Us
Contact us for more information
Stan Adams
Salesperson
(519) 623-3541
www.homescambridge.ca/
766 Old Hespeler Rd., Ut#b
Cambridge, Ontario N3H 5L8
(519) 623-6200
(519) 623-3541

