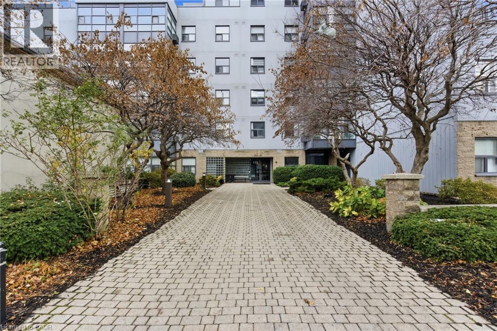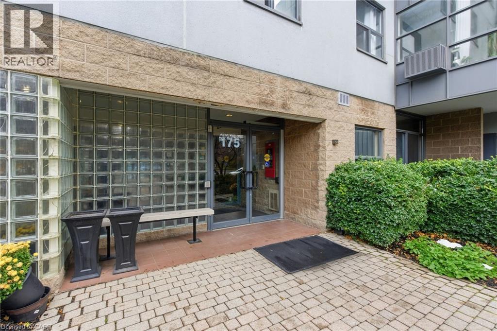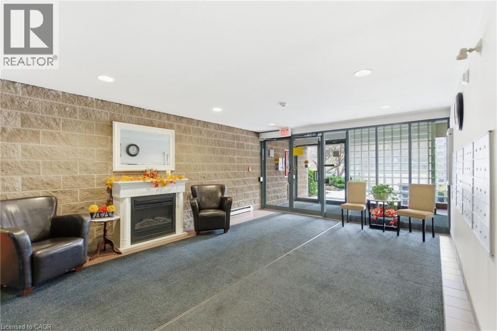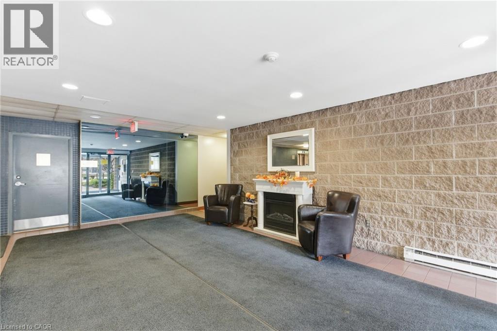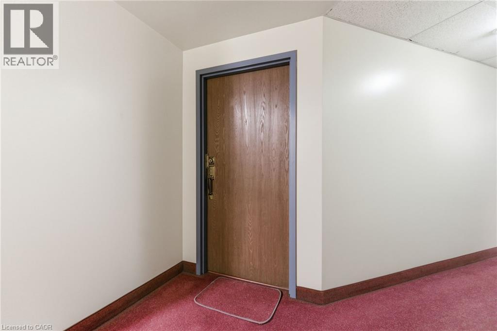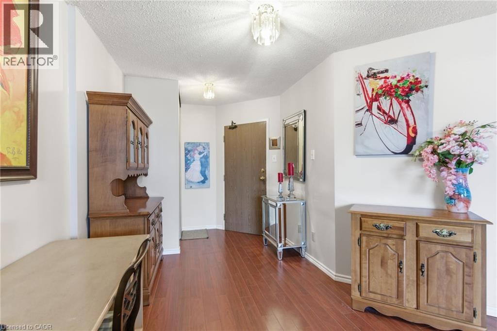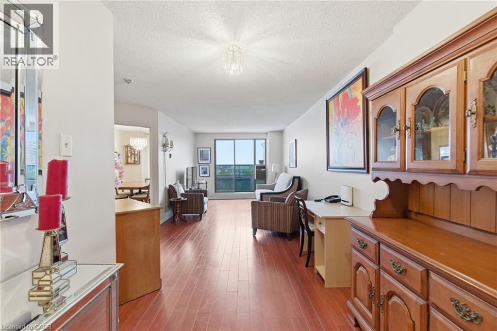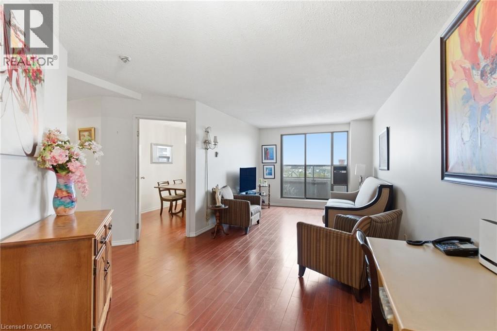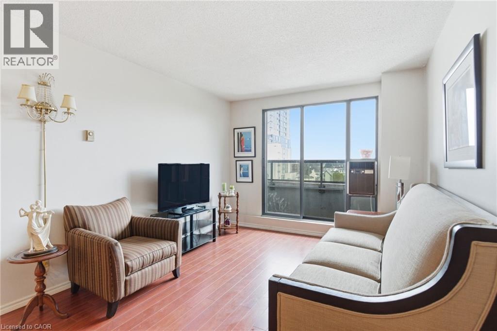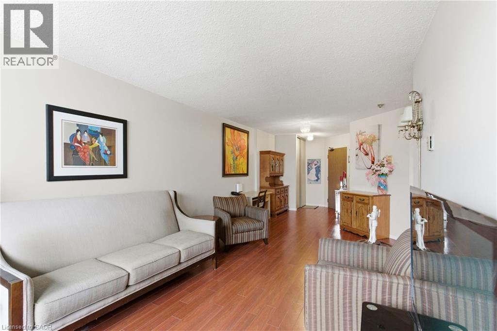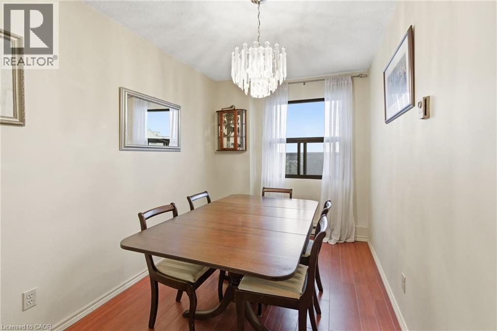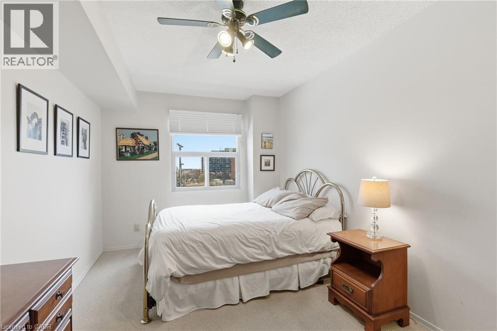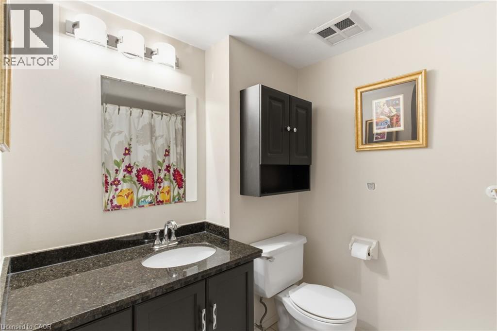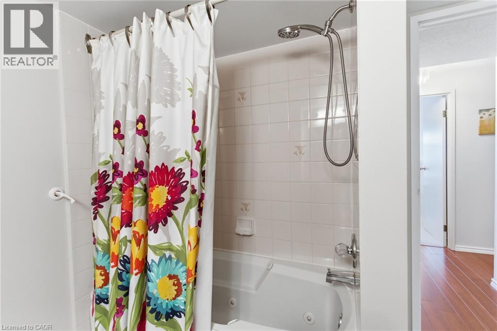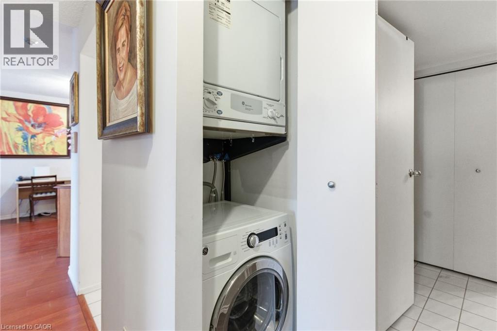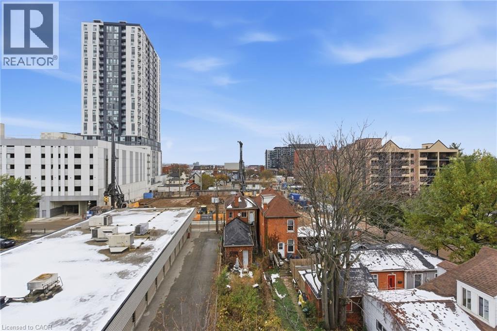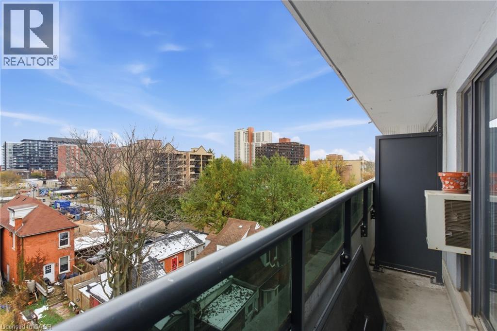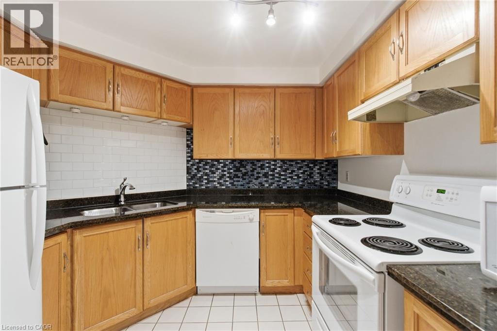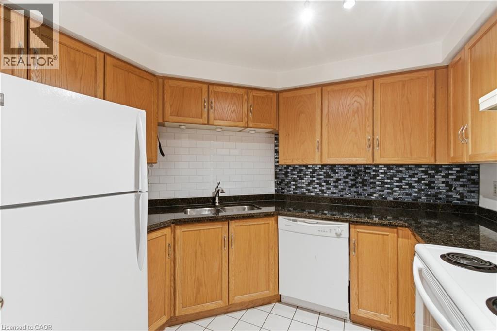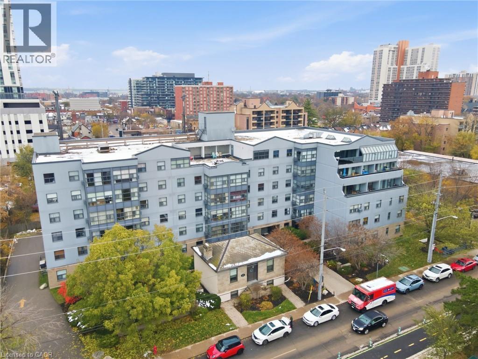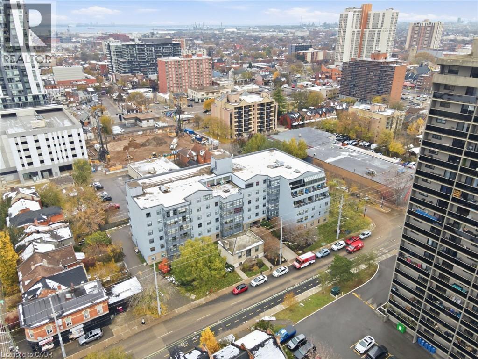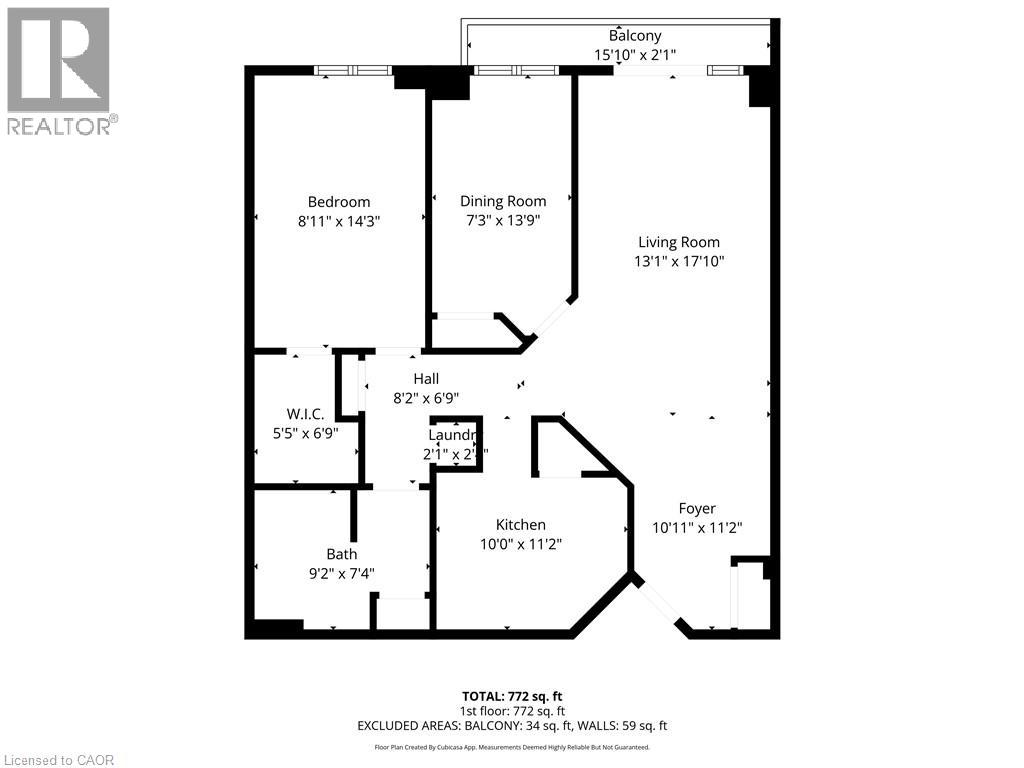175 Hunter Street E Unit# 510 Hamilton, Ontario L8N 4E7
$259,900Maintenance, Insurance, Cable TV, Common Area Maintenance, Landscaping, Water
$728.83 Monthly
Maintenance, Insurance, Cable TV, Common Area Maintenance, Landscaping, Water
$728.83 MonthlyWelcome to this bright and spacious 2-bedroom, 1-bathroom condo located in the heart of downtown Hamilton! Perfectly situated just steps from the Hamilton GO Station, St. Joseph’s Hospital, trendy cafes, dining, shopping, and convenient escarpment access points. This well-maintained unit offers comfortable urban living with one parking space and one locker included. Residents enjoy secure FOB building access, mail service conveniently located in the main lobby, and the added benefit of a private event room available exclusively for condo owners — perfect for gatherings and celebrations. Ideal for professionals, first-time buyers, or investors seeking a vibrant city lifestyle close to everything Hamilton has to offer! (id:50886)
Property Details
| MLS® Number | 40787957 |
| Property Type | Single Family |
| Amenities Near By | Hospital, Public Transit, Shopping |
| Equipment Type | Water Heater |
| Features | Southern Exposure, Balcony |
| Parking Space Total | 1 |
| Rental Equipment Type | Water Heater |
| Storage Type | Locker |
Building
| Bathroom Total | 1 |
| Bedrooms Above Ground | 2 |
| Bedrooms Total | 2 |
| Amenities | Party Room |
| Appliances | Dishwasher, Dryer, Refrigerator, Stove, Washer |
| Basement Type | None |
| Constructed Date | 1988 |
| Construction Style Attachment | Attached |
| Cooling Type | None |
| Exterior Finish | Stucco |
| Foundation Type | Block |
| Heating Fuel | Electric |
| Heating Type | Baseboard Heaters |
| Stories Total | 1 |
| Size Interior | 757 Ft2 |
| Type | Apartment |
| Utility Water | Municipal Water |
Parking
| Underground | |
| None |
Land
| Access Type | Road Access |
| Acreage | No |
| Land Amenities | Hospital, Public Transit, Shopping |
| Sewer | Municipal Sewage System |
| Size Depth | 138 Ft |
| Size Frontage | 230 Ft |
| Size Total Text | 1/2 - 1.99 Acres |
| Zoning Description | E3 |
Rooms
| Level | Type | Length | Width | Dimensions |
|---|---|---|---|---|
| Main Level | Foyer | 8'2'' x 7'8'' | ||
| Main Level | 4pc Bathroom | Measurements not available | ||
| Main Level | Bedroom | 13'8'' x 7'5'' | ||
| Main Level | Primary Bedroom | 14'7'' x 9'11'' | ||
| Main Level | Kitchen | 11'8'' x 9'5'' | ||
| Main Level | Living Room/dining Room | 20'9'' x 12'11'' |
https://www.realtor.ca/real-estate/29099572/175-hunter-street-e-unit-510-hamilton
Contact Us
Contact us for more information
Rob Golfi
Salesperson
www.robgolfi.com/
1 Markland Street
Hamilton, Ontario L8P 2J5
(905) 575-7700
(905) 575-1962
www.robgolfi.com/

