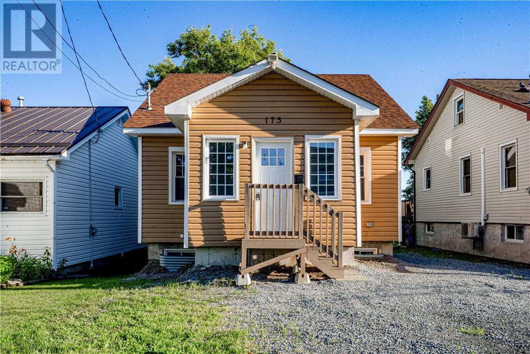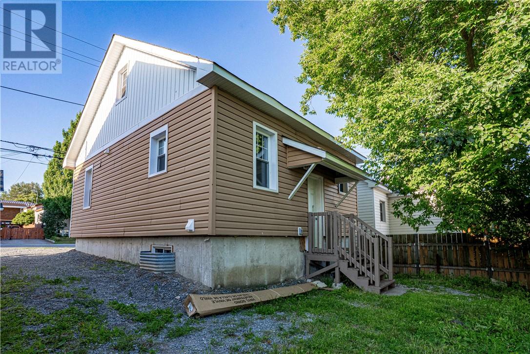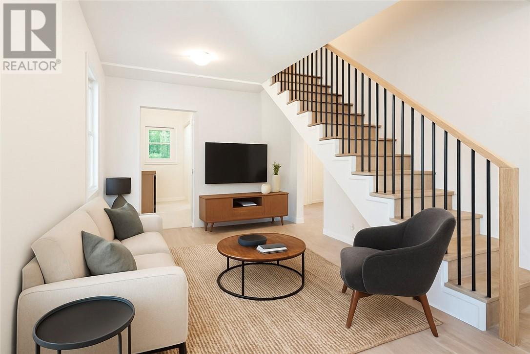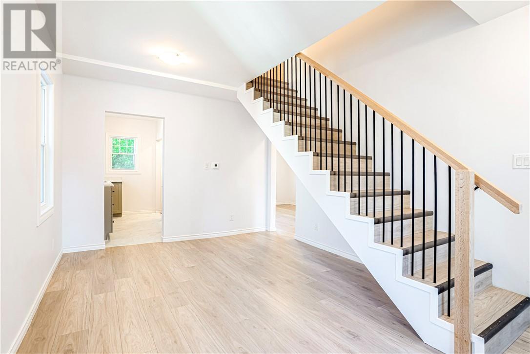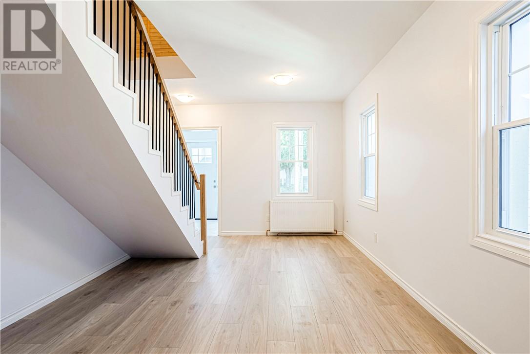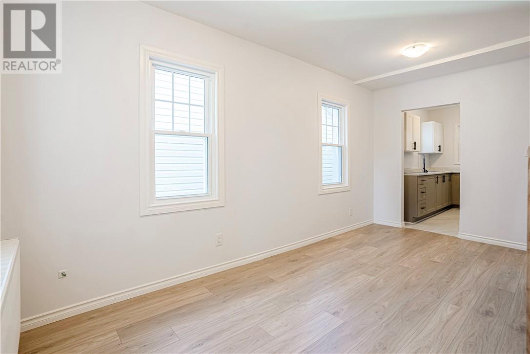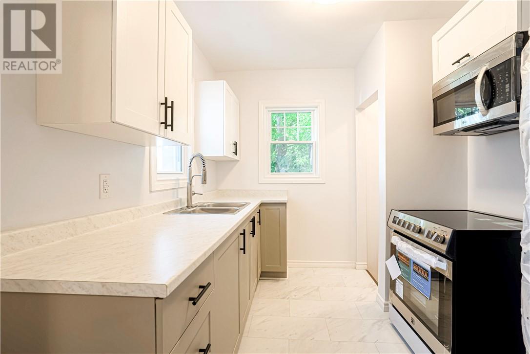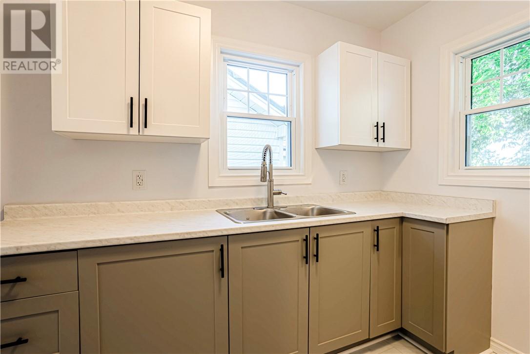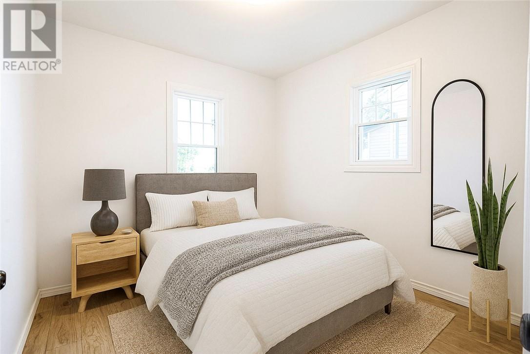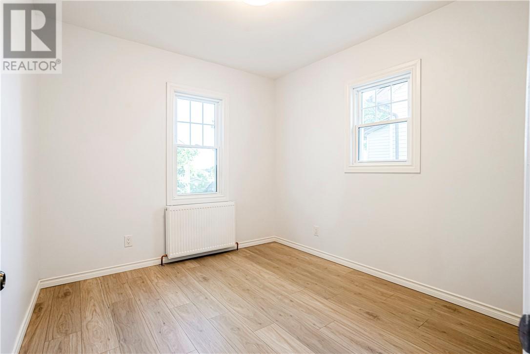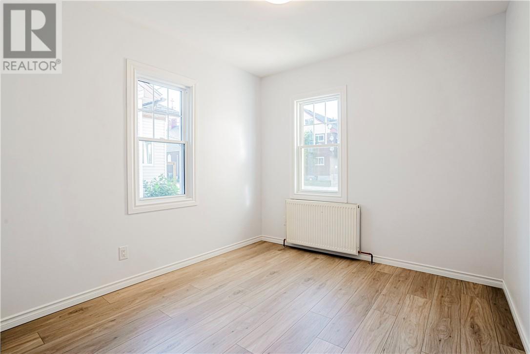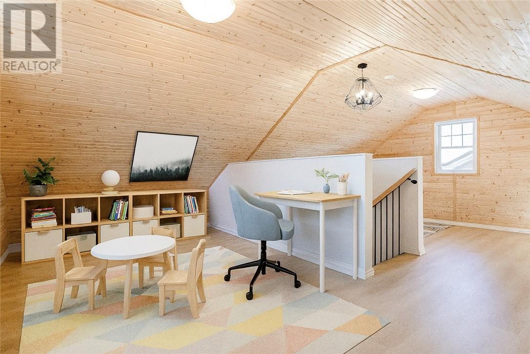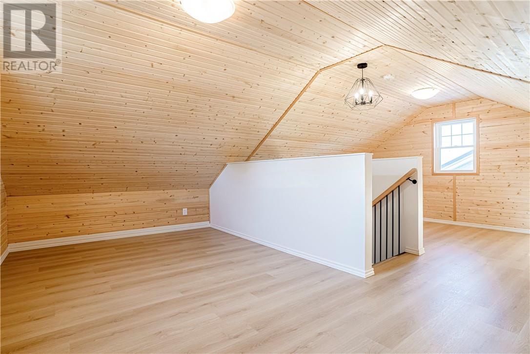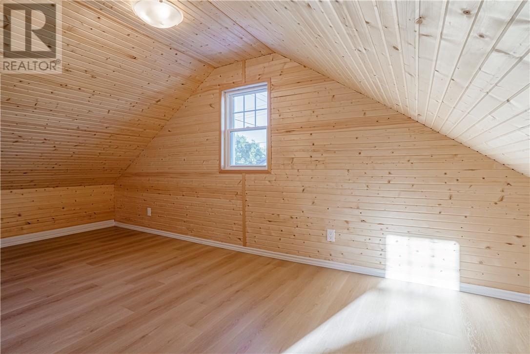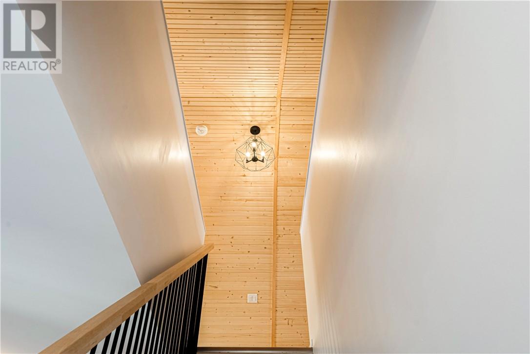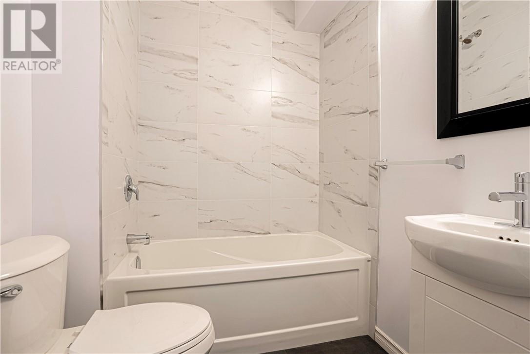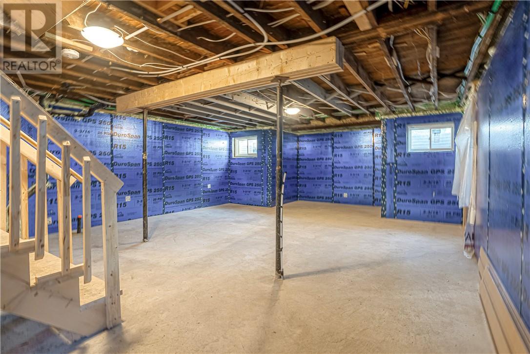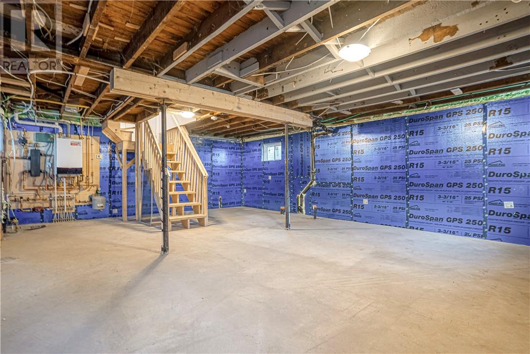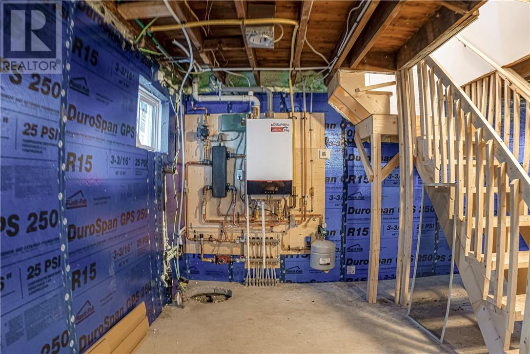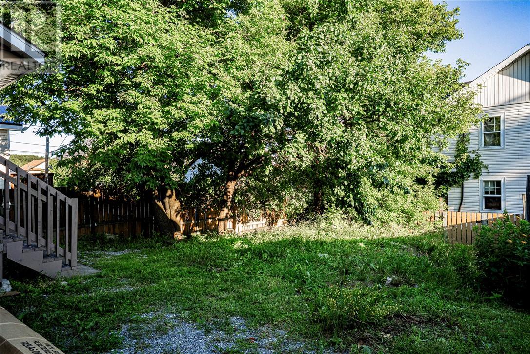175 Jean Sudbury, Ontario P3C 2R9
$379,800
Welcome to 175 Jean Street, a beautifully updated single-family home featuring 2 bedrooms, 1 bathroom, and a spacious loft that's perfect for the kids or a home office. This home has been extensively renovated from top to bottom, making it truly move-in ready. Recent upgrades include a poured concrete foundation (2023), new roof and windows (2024), new flooring throughout (2024), new kitchen and appliances (2024), updated plumbing and electrical systems (2024), including a brand-new electrical panel and full rewiring, and a high-efficiency combi-boiler installed in 2025 that provides both heat and hot water. Downstairs, you'll find a large, open-concept unfinished basement with in-floor heating and a roughed-in second bathroom, offering endless potential for future living space or a rental suite. With thoughtful upgrades and quality finishes throughout, this home is ideal for first-time buyers, growing families, or anyone looking for a solid investment. Don’t wait—book your private showing today! (id:50886)
Property Details
| MLS® Number | 2124754 |
| Property Type | Single Family |
| Amenities Near By | Playground, Public Transit, Schools |
| Community Features | Bus Route |
| Equipment Type | Water Heater - Gas |
| Rental Equipment Type | Water Heater - Gas |
| Road Type | Paved Road |
Building
| Bathroom Total | 1 |
| Bedrooms Total | 2 |
| Basement Type | Full |
| Exterior Finish | Vinyl Siding |
| Flooring Type | Laminate, Tile |
| Foundation Type | Poured Concrete |
| Heating Type | Boiler |
| Roof Material | Asphalt Shingle |
| Roof Style | Unknown |
| Stories Total | 2 |
| Type | House |
| Utility Water | Municipal Water |
Parking
| Shared |
Land
| Access Type | Year-round Access |
| Acreage | No |
| Land Amenities | Playground, Public Transit, Schools |
| Sewer | Municipal Sewage System |
| Size Total Text | Under 1/2 Acre |
| Zoning Description | R2-3 |
Rooms
| Level | Type | Length | Width | Dimensions |
|---|---|---|---|---|
| Lower Level | Recreational, Games Room | 19'7 x 31'5 | ||
| Main Level | Bedroom | 10'3 x 9'4 | ||
| Main Level | Bedroom | 10'2 x 9'3 | ||
| Main Level | Living Room/dining Room | 16'1 x 11'2 | ||
| Main Level | Kitchen | 10'3 x 8'1 |
https://www.realtor.ca/real-estate/28873942/175-jean-sudbury
Contact Us
Contact us for more information
Romi Abdul Baki
Salesperson
(705) 560-9492
www.youtube.com/embed/fauWcK4QQaE
1349 Lasalle Blvd Suite 208
Sudbury, Ontario P3A 1Z2
(705) 560-5650
(800) 601-8601
(705) 560-9492
www.remaxcrown.ca/

