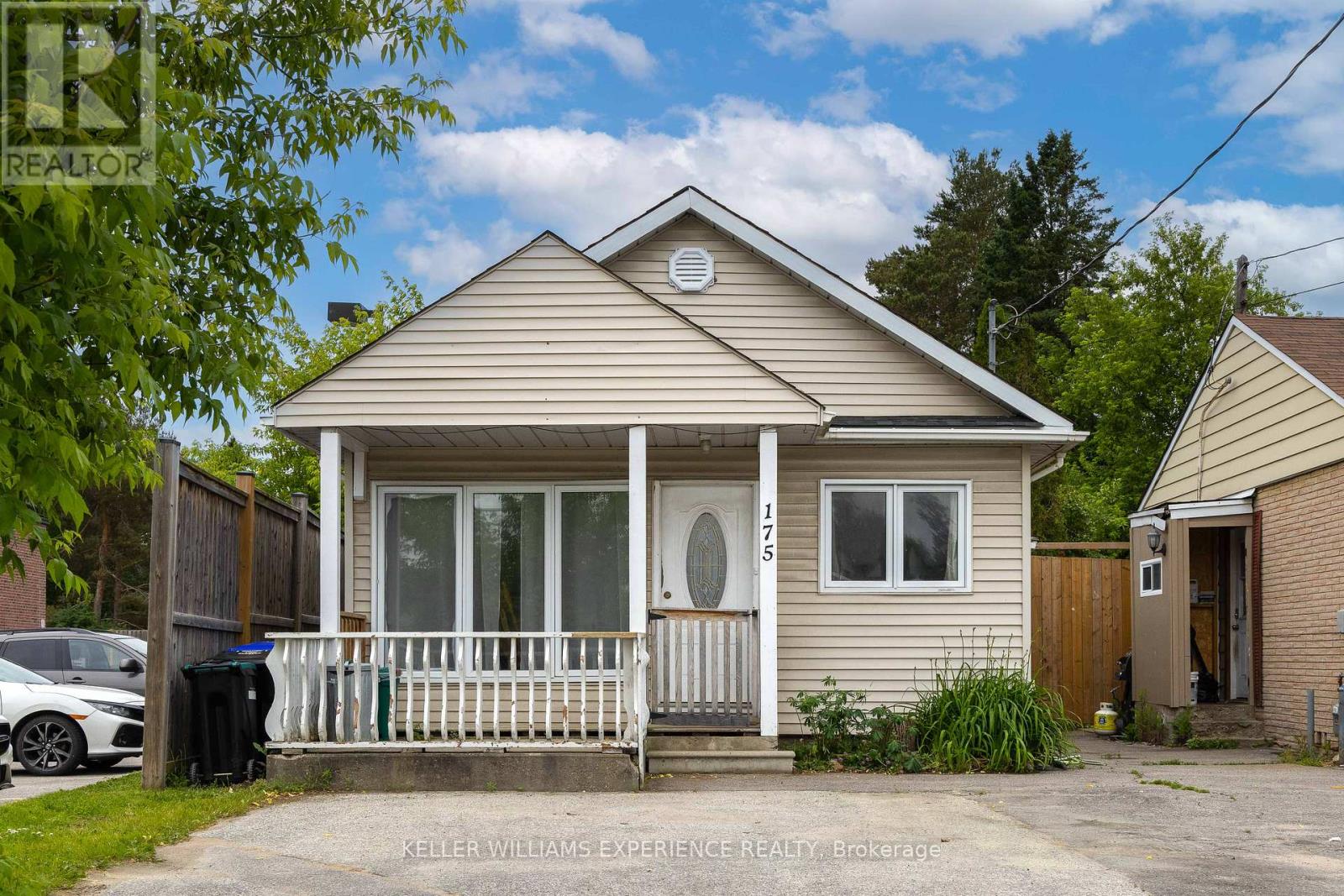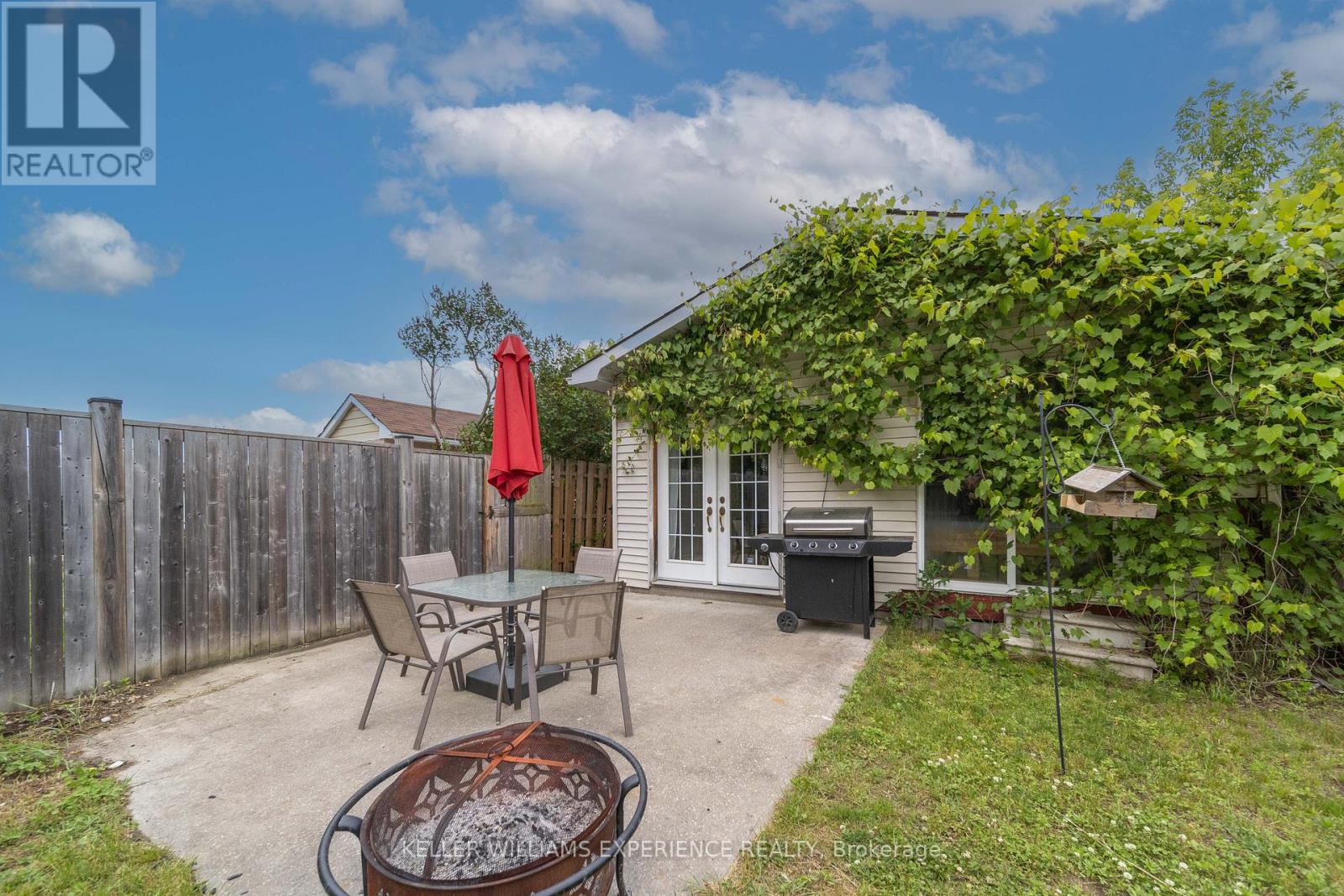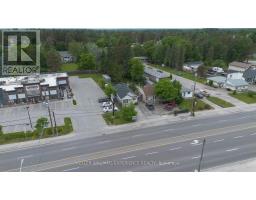175 Mill Street Essa, Ontario L3W 0G3
3 Bedroom
1 Bathroom
1099.9909 - 1499.9875 sqft
Bungalow
Forced Air
$475,000
A Bright Bungalow Offering 968 Sqft Of Living Space With 2 Bedrooms And A 4-Piece Bathroom. The Master Bedroom Features His And Her Closets And A Walkout To The Back Deck. Enjoy A Fenced Backyard With A Deck, Patio, And Garden Shed. With Commercial Zoning And Residential Use, This Property Is Perfect For A Home-Based Business. Seize This Incredible Opportunity To Make Your Mark In Angus, Ontario. (id:50886)
Property Details
| MLS® Number | N9400444 |
| Property Type | Single Family |
| Community Name | Angus |
| ParkingSpaceTotal | 2 |
| Structure | Shed |
Building
| BathroomTotal | 1 |
| BedroomsAboveGround | 2 |
| BedroomsBelowGround | 1 |
| BedroomsTotal | 3 |
| Appliances | Dishwasher, Dryer, Refrigerator, Stove, Washer |
| ArchitecturalStyle | Bungalow |
| BasementType | Crawl Space |
| ConstructionStyleAttachment | Detached |
| ExteriorFinish | Vinyl Siding |
| FoundationType | Poured Concrete |
| HeatingFuel | Natural Gas |
| HeatingType | Forced Air |
| StoriesTotal | 1 |
| SizeInterior | 1099.9909 - 1499.9875 Sqft |
| Type | House |
| UtilityWater | Municipal Water |
Land
| Acreage | No |
| SizeDepth | 229 Ft ,2 In |
| SizeFrontage | 33 Ft |
| SizeIrregular | 33 X 229.2 Ft |
| SizeTotalText | 33 X 229.2 Ft |
| ZoningDescription | C2 |
Rooms
| Level | Type | Length | Width | Dimensions |
|---|---|---|---|---|
| Main Level | Kitchen | 3.76 m | 2.21 m | 3.76 m x 2.21 m |
| Main Level | Bedroom | 6.12 m | 2.77 m | 6.12 m x 2.77 m |
| Main Level | Bedroom | 2.97 m | 2.62 m | 2.97 m x 2.62 m |
| Main Level | Bathroom | Measurements not available | ||
| Main Level | Living Room | 4.14 m | 3.58 m | 4.14 m x 3.58 m |
https://www.realtor.ca/real-estate/27552036/175-mill-street-essa-angus-angus
Interested?
Contact us for more information
Matthew Klonowski
Broker
Keller Williams Experience Realty
516 Bryne Drive, Unit I, 105898
Barrie, Ontario L4N 9P6
516 Bryne Drive, Unit I, 105898
Barrie, Ontario L4N 9P6
Jay Mcnabb
Salesperson
Keller Williams Experience Realty
516 Bryne Drive, Unit I, 105898
Barrie, Ontario L4N 9P6
516 Bryne Drive, Unit I, 105898
Barrie, Ontario L4N 9P6















































