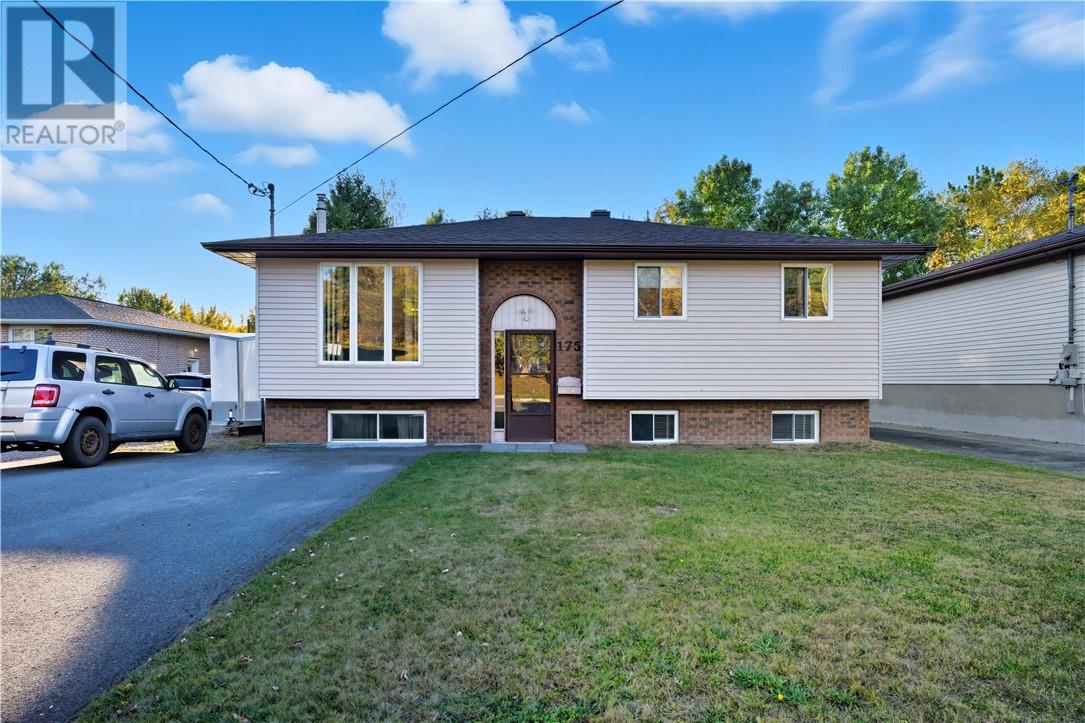175 Moonlight Avenue Sudbury, Ontario P3B 3V9
$374,900
Welcome to this 3-bedroom, 2-bath home located in the sought-after area of Minnow Lake. It is a convenient location just minutes from the beach and big box stores. Perfect for first-time home-buyers or those looking to downsize, this property offers incredible potential. The home features a brand new roof (2024), a private backyard ideal for relaxing or entertaining, and an unfinished basement that gives you the opportunity to create additional living space tailored to your needs. There is plenty of room for storage. This home is full of possibility. Its solid structure provides the perfect foundation for the ready to make it your own! Property being sold ""as is"". Book your private showing today! (id:50886)
Open House
This property has open houses!
2:00 pm
Ends at:4:00 pm
Property Details
| MLS® Number | 2125187 |
| Property Type | Single Family |
| Amenities Near By | Park, Public Transit, Schools, Shopping |
| Community Features | Bus Route, Family Oriented |
| Equipment Type | Water Heater - Gas |
| Rental Equipment Type | Water Heater - Gas |
| Road Type | Paved Road |
Building
| Bathroom Total | 2 |
| Bedrooms Total | 3 |
| Architectural Style | Bungalow, Split Entry Bungalow |
| Basement Type | Full |
| Cooling Type | Central Air Conditioning |
| Exterior Finish | Brick, Vinyl Siding |
| Flooring Type | Concrete, Laminate, Vinyl |
| Foundation Type | Block |
| Heating Type | Forced Air |
| Roof Material | Asphalt Shingle |
| Roof Style | Unknown |
| Stories Total | 1 |
| Type | House |
| Utility Water | Municipal Water |
Parking
| Parking Space(s) |
Land
| Acreage | No |
| Land Amenities | Park, Public Transit, Schools, Shopping |
| Sewer | Municipal Sewage System |
| Size Total Text | 4,051 - 7,250 Sqft |
| Zoning Description | R1-5 |
Rooms
| Level | Type | Length | Width | Dimensions |
|---|---|---|---|---|
| Basement | Bathroom | 9' x 8' | ||
| Basement | Other | 13' x 11' | ||
| Basement | Laundry Room | 8' x 6' | ||
| Basement | Family Room | 15' x 24' | ||
| Main Level | Bathroom | 11' x 5' | ||
| Main Level | Bedroom | 8' x 11' | ||
| Main Level | Bedroom | 9' x 7' | ||
| Main Level | Bedroom | 11' x 12' | ||
| Main Level | Kitchen | 8' x 10' | ||
| Main Level | Dining Room | 9' x 11' | ||
| Main Level | Living Room | 15' x 11' |
https://www.realtor.ca/real-estate/28984182/175-moonlight-avenue-sudbury
Contact Us
Contact us for more information
Cassandra Tenbergen
Salesperson
(705) 562-7022
www.facebook.com/profile.php?id=61555981636638
1349 Lasalle Blvd Suite 208
Sudbury, Ontario P3A 1Z2
(705) 560-5650
(800) 601-8601
(705) 560-9492
www.remaxcrown.ca/
Tasha Carriere
Broker
(705) 560-9492
www.tashacarriere.com/
www.facebook.com/tashacarriererealestate
www.instagram.com/tashacarriere_realestatebroker/
www.linkedin.com/in/tashacarriere/
1349 Lasalle Blvd Suite 208
Sudbury, Ontario P3A 1Z2
(705) 560-5650
(800) 601-8601
(705) 560-9492
www.remaxcrown.ca/















































