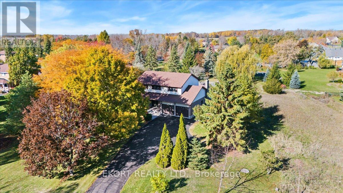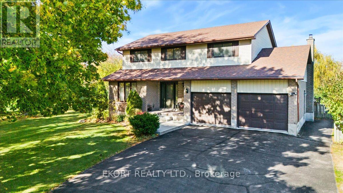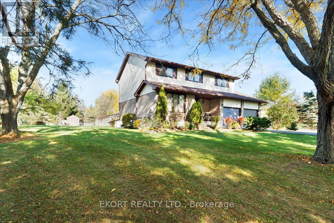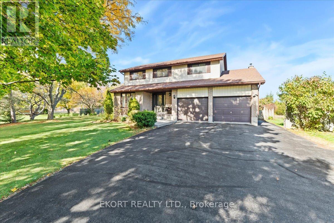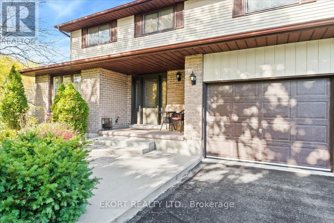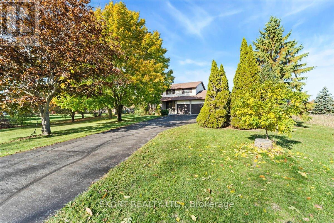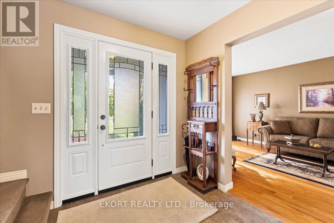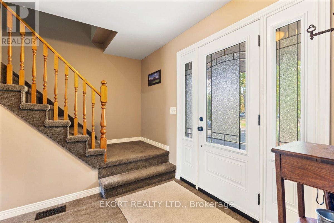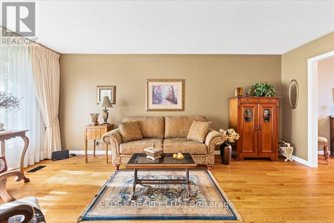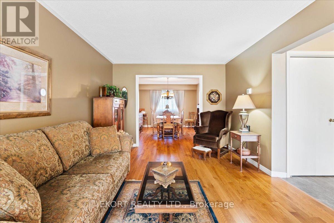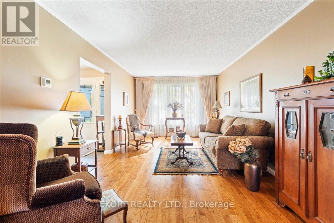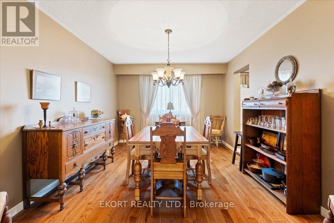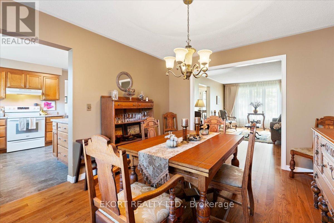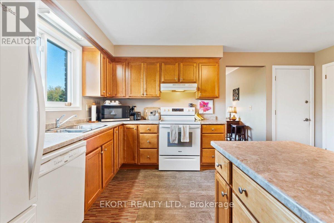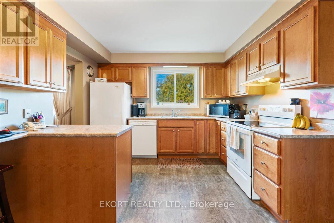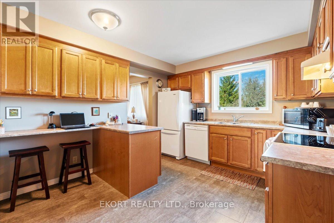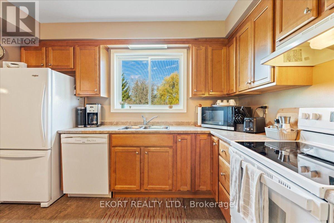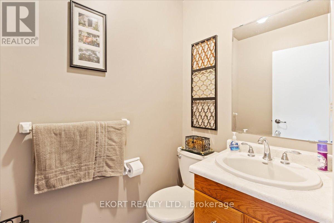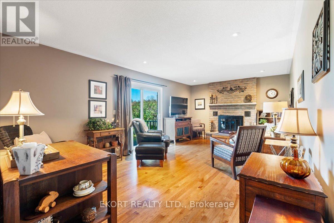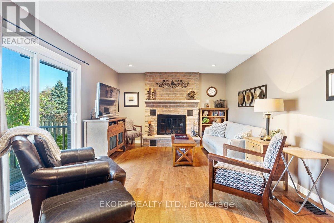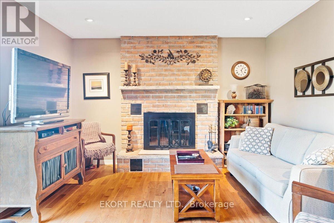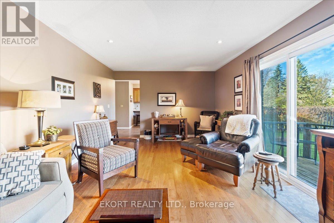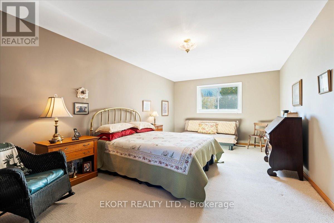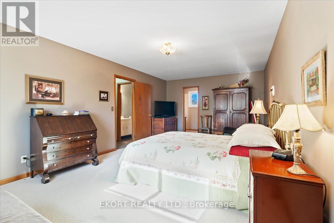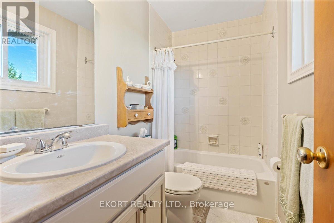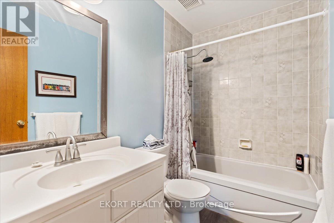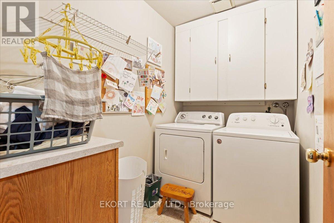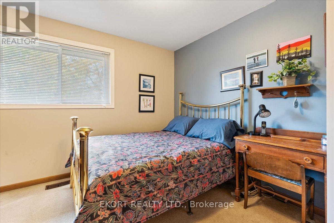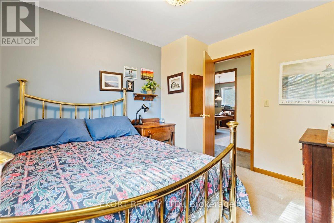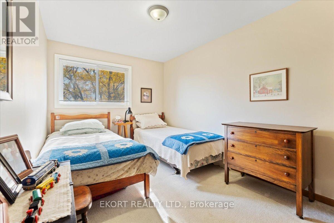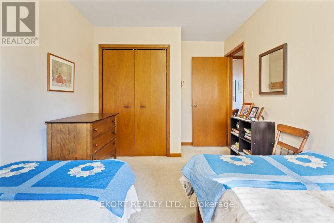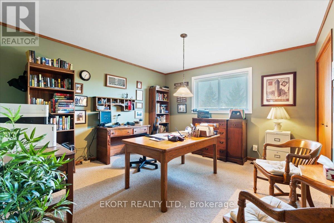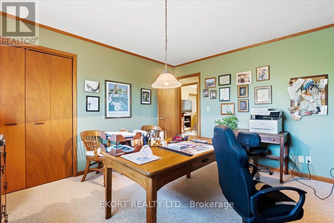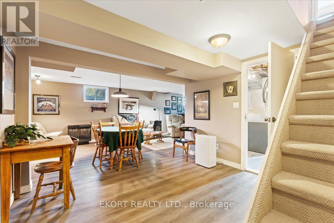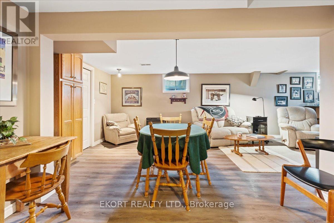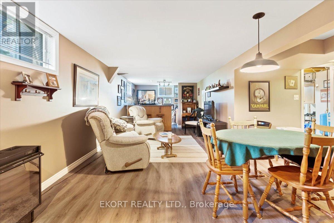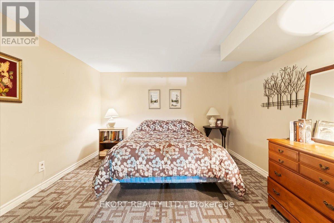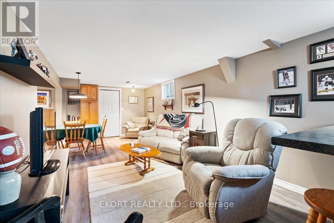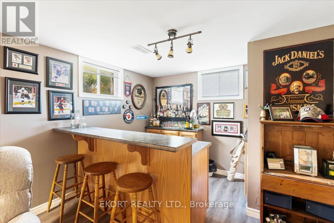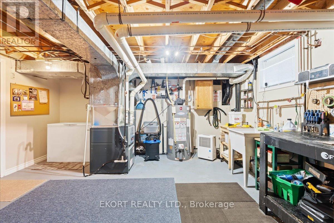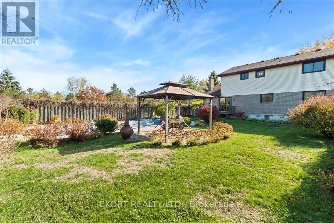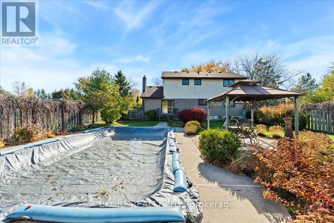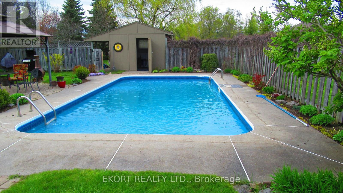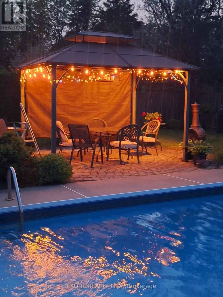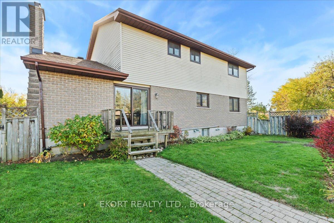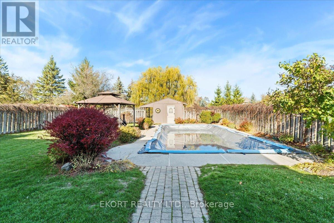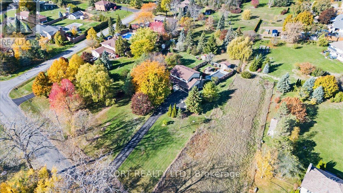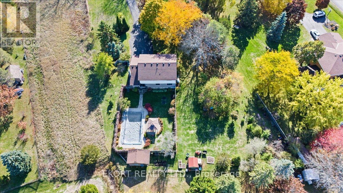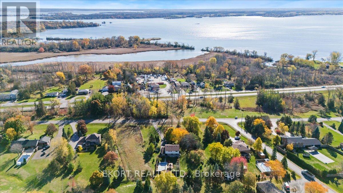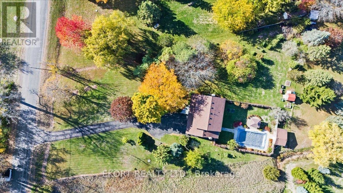5 Bedroom
3 Bathroom
2,000 - 2,500 ft2
Fireplace
Inground Pool
Central Air Conditioning
Forced Air
$778,900
Beautiful 2-storey home featuring a combination of brick and siding, with 4+1 bedrooms on a spacious over-acre lot. The attached 2-car garage includes inside entry for convenience. The inviting foyer opens to a formal living room and dining area, perfect for entertaining. The kitchen boasts ample cupboards and overlooks a peaceful country landscape.The family room features a walk-out to a stunning in-ground pool, complemented by an oversized pool shed, ideal for outdoor relaxation and gatherings. For all the Gardening enthusiasts the lawn tractor with cart and Garden shed are included. Upstairs, you'll find four bedrooms, one currently used as a home office, along with a laundry room. The primary bedroom offers a private retreat with a 4-piece ensuite and a walk-in closet.The fully finished basement includes a bar area and a potential 5th bedroom, providing ample space for family and guests. Notable features include a Generac generator (2020, serviced in October 2025), durable flooring (2021), roof shingles (2017), furnace (January 2025), some windows (2012), and a 3-panel steel entrance door (2020). Enjoy country living while being close to city amenities-an ideal home for a young, growing family seeking both comfort and outdoor enjoyment. (id:50886)
Property Details
|
MLS® Number
|
X12491898 |
|
Property Type
|
Single Family |
|
Community Name
|
Belleville Ward |
|
Equipment Type
|
Water Heater, Water Softener |
|
Features
|
Flat Site |
|
Parking Space Total
|
7 |
|
Pool Type
|
Inground Pool |
|
Rental Equipment Type
|
Water Heater, Water Softener |
|
Structure
|
Shed |
Building
|
Bathroom Total
|
3 |
|
Bedrooms Above Ground
|
4 |
|
Bedrooms Below Ground
|
1 |
|
Bedrooms Total
|
5 |
|
Age
|
31 To 50 Years |
|
Amenities
|
Fireplace(s) |
|
Appliances
|
All, Dishwasher, Dryer, Stove, Washer, Window Coverings, Refrigerator |
|
Basement Development
|
Finished |
|
Basement Type
|
Full (finished) |
|
Construction Style Attachment
|
Detached |
|
Cooling Type
|
Central Air Conditioning |
|
Exterior Finish
|
Aluminum Siding, Brick |
|
Fireplace Present
|
Yes |
|
Fireplace Total
|
1 |
|
Foundation Type
|
Block |
|
Half Bath Total
|
1 |
|
Heating Fuel
|
Natural Gas |
|
Heating Type
|
Forced Air |
|
Stories Total
|
2 |
|
Size Interior
|
2,000 - 2,500 Ft2 |
|
Type
|
House |
|
Utility Power
|
Generator |
Parking
|
Attached Garage
|
|
|
Garage
|
|
|
Inside Entry
|
|
Land
|
Acreage
|
No |
|
Sewer
|
Septic System |
|
Size Irregular
|
159 X 300 Acre |
|
Size Total Text
|
159 X 300 Acre|1/2 - 1.99 Acres |
|
Zoning Description
|
Rr |
Rooms
| Level |
Type |
Length |
Width |
Dimensions |
|
Second Level |
Primary Bedroom |
3.66 m |
6.36 m |
3.66 m x 6.36 m |
|
Second Level |
Laundry Room |
1.56 m |
2.46 m |
1.56 m x 2.46 m |
|
Second Level |
Bedroom 2 |
3.75 m |
3.94 m |
3.75 m x 3.94 m |
|
Second Level |
Bedroom 3 |
2.73 m |
4.34 m |
2.73 m x 4.34 m |
|
Second Level |
Bedroom 4 |
3.02 m |
3.28 m |
3.02 m x 3.28 m |
|
Basement |
Recreational, Games Room |
3.18 m |
6.03 m |
3.18 m x 6.03 m |
|
Basement |
Utility Room |
5.12 m |
4.71 m |
5.12 m x 4.71 m |
|
Basement |
Bedroom 5 |
4.67 m |
3.4 m |
4.67 m x 3.4 m |
|
Basement |
Other |
3.18 m |
2.66 m |
3.18 m x 2.66 m |
|
Main Level |
Foyer |
2.24 m |
2.13 m |
2.24 m x 2.13 m |
|
Main Level |
Kitchen |
3.42 m |
3.83 m |
3.42 m x 3.83 m |
|
Main Level |
Family Room |
6.38 m |
3.77 m |
6.38 m x 3.77 m |
|
Main Level |
Living Room |
3.33 m |
5.46 m |
3.33 m x 5.46 m |
|
Main Level |
Dining Room |
3.33 m |
4.26 m |
3.33 m x 4.26 m |
https://www.realtor.ca/real-estate/29048623/175-old-kingston-road-belleville-belleville-ward-belleville-ward

