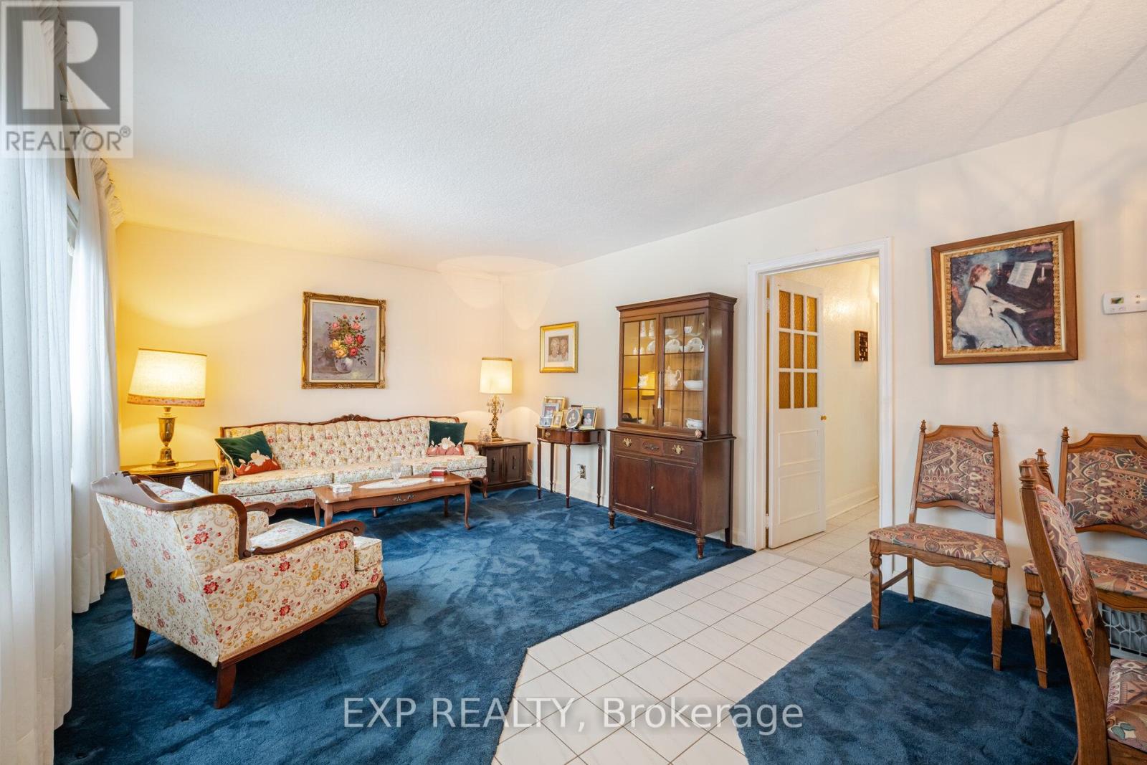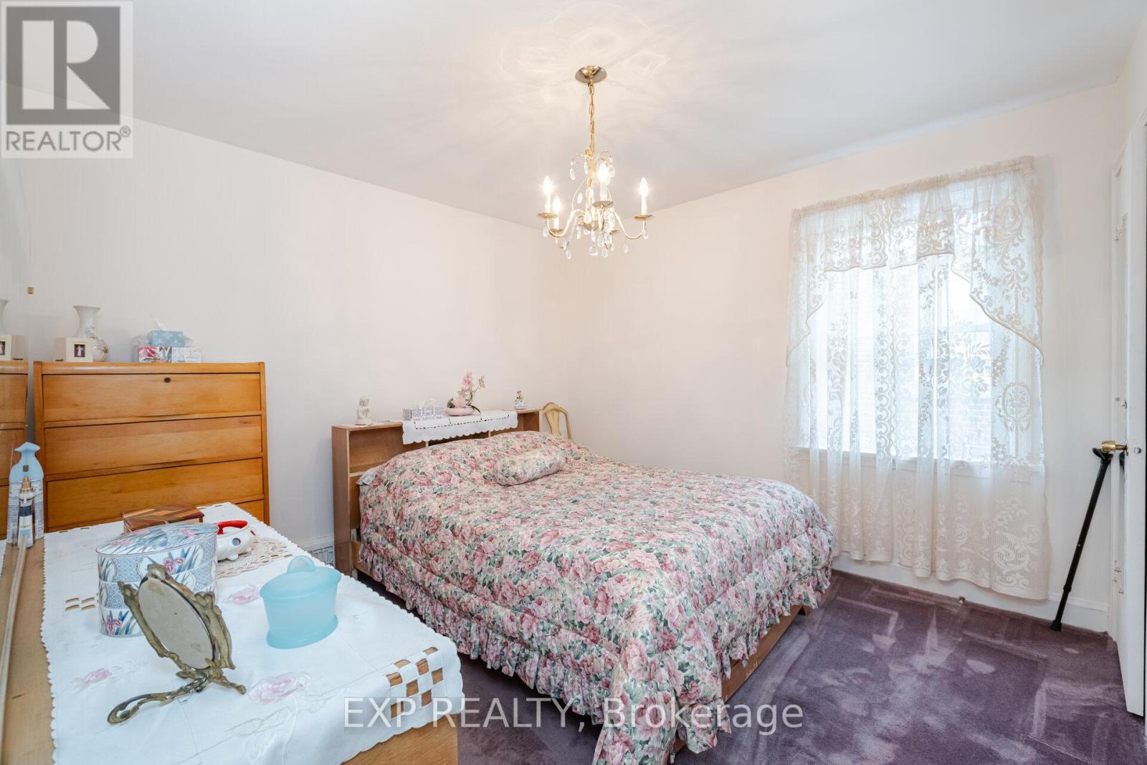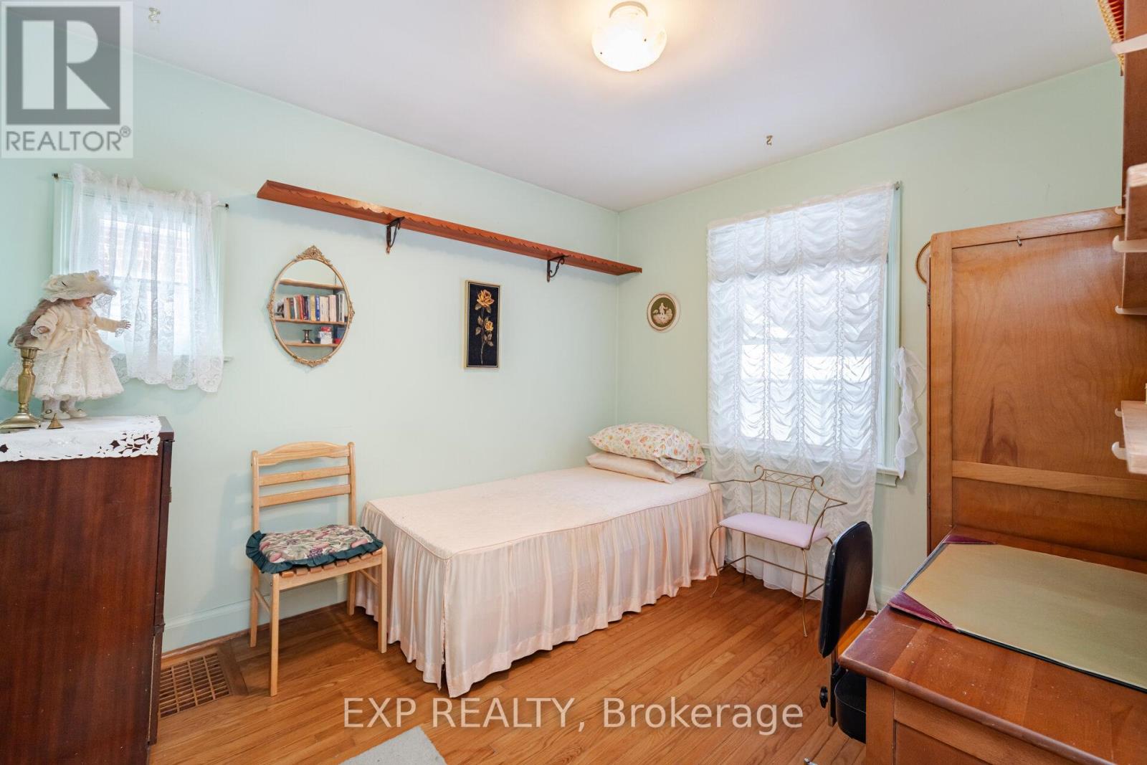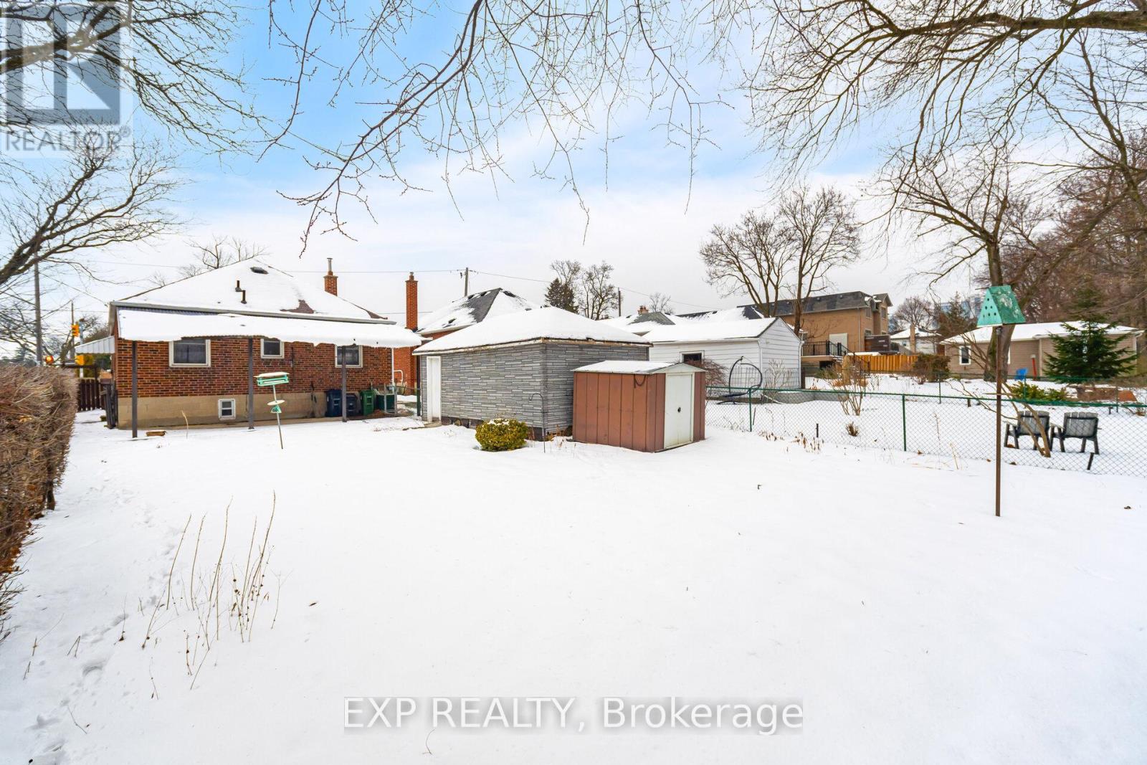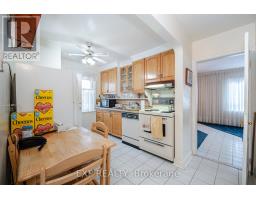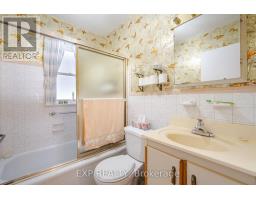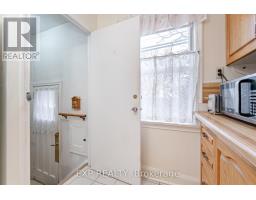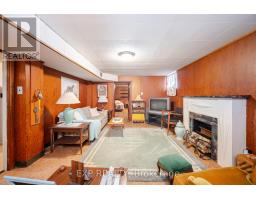175 Park Home Avenue Toronto, Ontario M2N 1W7
$1,225,000
Welcome to 175 Park Home Avenue nestled in the high demand neighbourhood of Willowdale West! Amazing lot size of 40ft x 132ft. South lot on a quiet, friendly neighbourhood street surrounded by newly built homes. This detached, corner bungalow is suitable for investors, builders, end-users looking to renovate or move-in ready! The bungalow features three generous sized bedrooms, a galley eat-in kitchen, and a four-piece washroom. A separate side entrance to the basement will take you to the lower level which includes a second kitchen, living room, bedroom, and a three-piece washroom. Large single detached garage and garden shed! Extra wide and long driveway suitable for larger automobiles for up to 4 parking spots on driveway! Plenty of space in the backyard with no homes behind and beautiful trees! Oil Furnace (2011), Oil Tank (2004), A/C (2001), Roof (2012), 100 amp main, grounded copper wiring, breaker panel! Original owners! Well built 1950's home! The location is incredible with steps to bus stop that takes you to Sheppard Station. Convenient walk to Yonge St, City Centre Station, shopping, dining, several parks and trails! Top-rated schools including Yorkview Public, Churchill Public, Willowdale Middle, and Northview High. This hidden oasis provides suburban tranquility in the heart of the city, offering proximity to all the urban amenities North York has to offer. Don't miss this rare opportunity to create your dream home or investment in this fabulous central location! Too much to mention!!!...Click 'Multimedia' button for Virtual Tour! **** EXTRAS **** All appliances in \"as-is\" condition: Fridge (2), stove(2), dishwasher, washer, dryer. All window coverings, garden shed and all electrical light fixtures. (id:50886)
Property Details
| MLS® Number | C11952579 |
| Property Type | Single Family |
| Community Name | Willowdale West |
| Amenities Near By | Public Transit, Park |
| Parking Space Total | 5 |
| Structure | Shed |
Building
| Bathroom Total | 2 |
| Bedrooms Above Ground | 3 |
| Bedrooms Below Ground | 1 |
| Bedrooms Total | 4 |
| Architectural Style | Bungalow |
| Basement Development | Finished |
| Basement Features | Separate Entrance |
| Basement Type | N/a (finished) |
| Construction Style Attachment | Detached |
| Cooling Type | Central Air Conditioning |
| Exterior Finish | Brick |
| Flooring Type | Carpeted, Tile, Hardwood, Linoleum |
| Foundation Type | Concrete |
| Heating Fuel | Oil |
| Heating Type | Forced Air |
| Stories Total | 1 |
| Type | House |
| Utility Water | Municipal Water |
Parking
| Detached Garage |
Land
| Acreage | No |
| Fence Type | Fenced Yard |
| Land Amenities | Public Transit, Park |
| Sewer | Sanitary Sewer |
| Size Depth | 132 Ft |
| Size Frontage | 40 Ft |
| Size Irregular | 40 X 132 Ft |
| Size Total Text | 40 X 132 Ft |
Rooms
| Level | Type | Length | Width | Dimensions |
|---|---|---|---|---|
| Basement | Laundry Room | 5.86 m | 4.08 m | 5.86 m x 4.08 m |
| Basement | Bathroom | 1.15 m | 2.34 m | 1.15 m x 2.34 m |
| Basement | Living Room | 5.78 m | 3.61 m | 5.78 m x 3.61 m |
| Basement | Kitchen | 3.6 m | 4.08 m | 3.6 m x 4.08 m |
| Basement | Bedroom | 5.86 m | 3.61 m | 5.86 m x 3.61 m |
| Main Level | Living Room | 4.11 m | 5.45 m | 4.11 m x 5.45 m |
| Main Level | Dining Room | 2.48 m | 2.34 m | 2.48 m x 2.34 m |
| Main Level | Kitchen | 2.67 m | 3.15 m | 2.67 m x 3.15 m |
| Main Level | Bedroom | 3.41 m | 3.58 m | 3.41 m x 3.58 m |
| Main Level | Bedroom 2 | 3.37 m | 3.31 m | 3.37 m x 3.31 m |
| Main Level | Bedroom 3 | 3.6 m | 3.07 m | 3.6 m x 3.07 m |
| Main Level | Bathroom | 2.24 m | 1.45 m | 2.24 m x 1.45 m |
Contact Us
Contact us for more information
Kerry Mantziounis
Salesperson
(416) 786-5379
www.kerryyouhome.com/
www.facebook.com/KerryMantziounis/
www.twitter.com/KerryYouHome
www.linkedin.com/in/kerryyouhome/
(866) 530-7737




