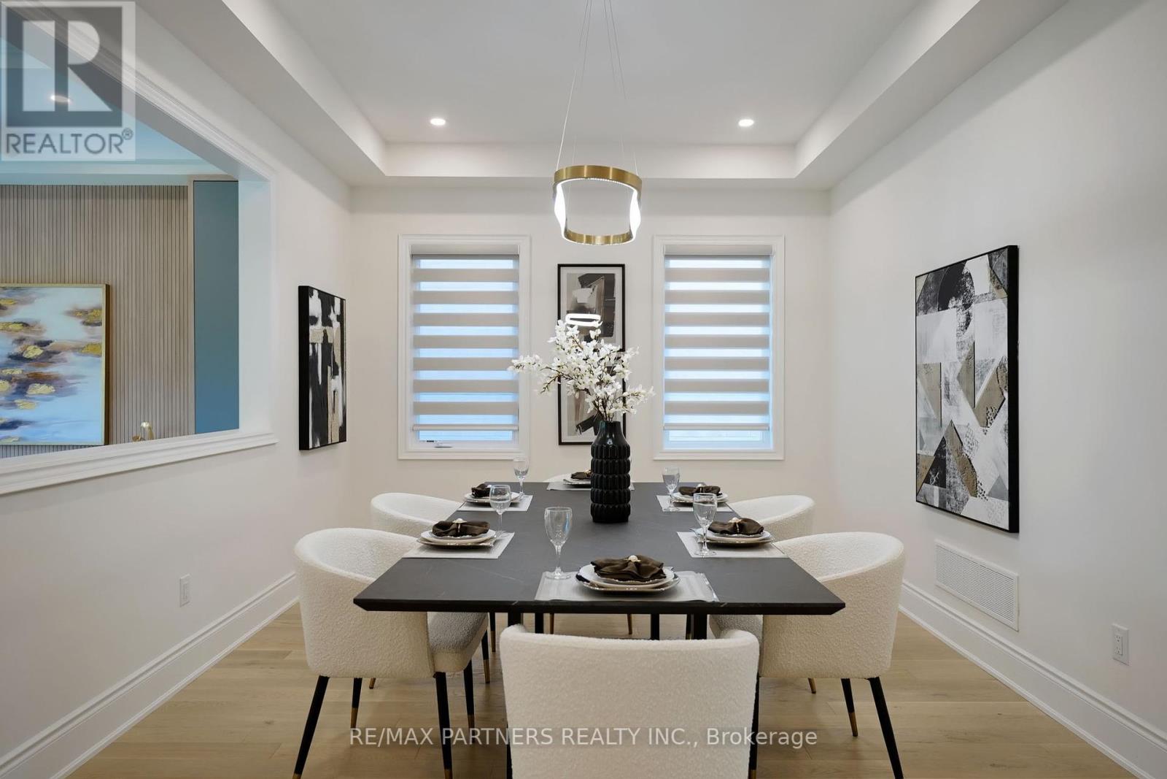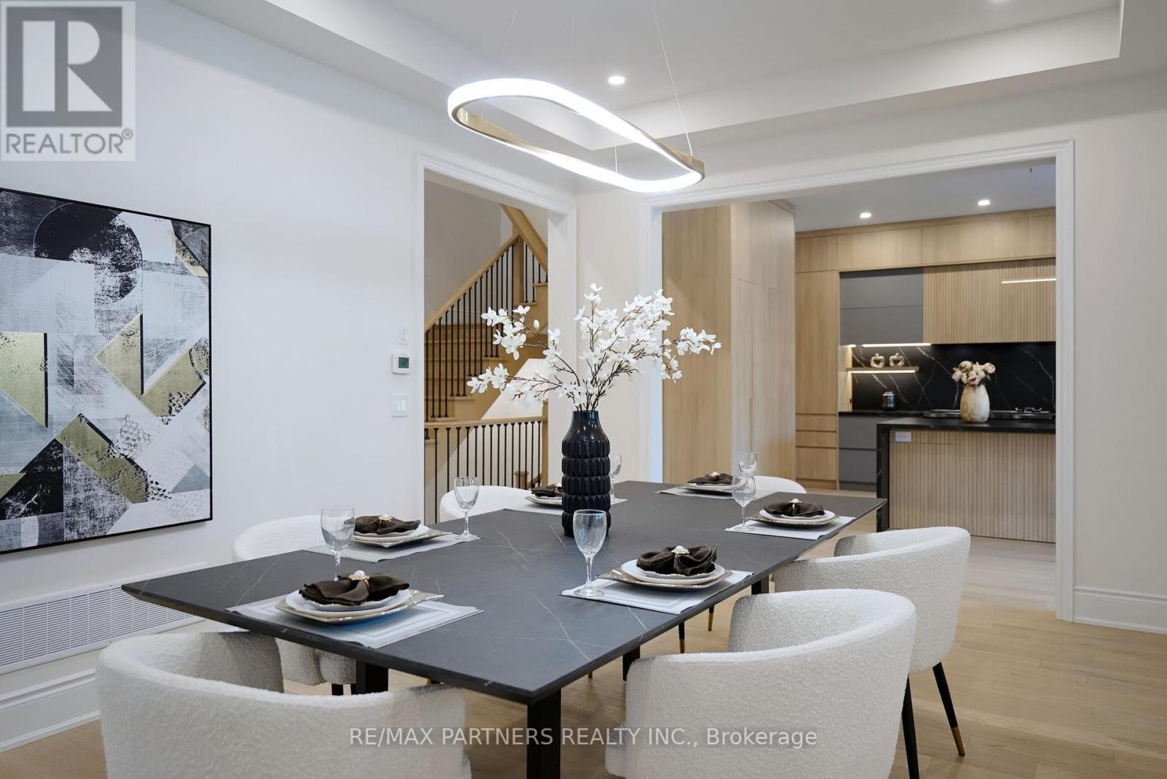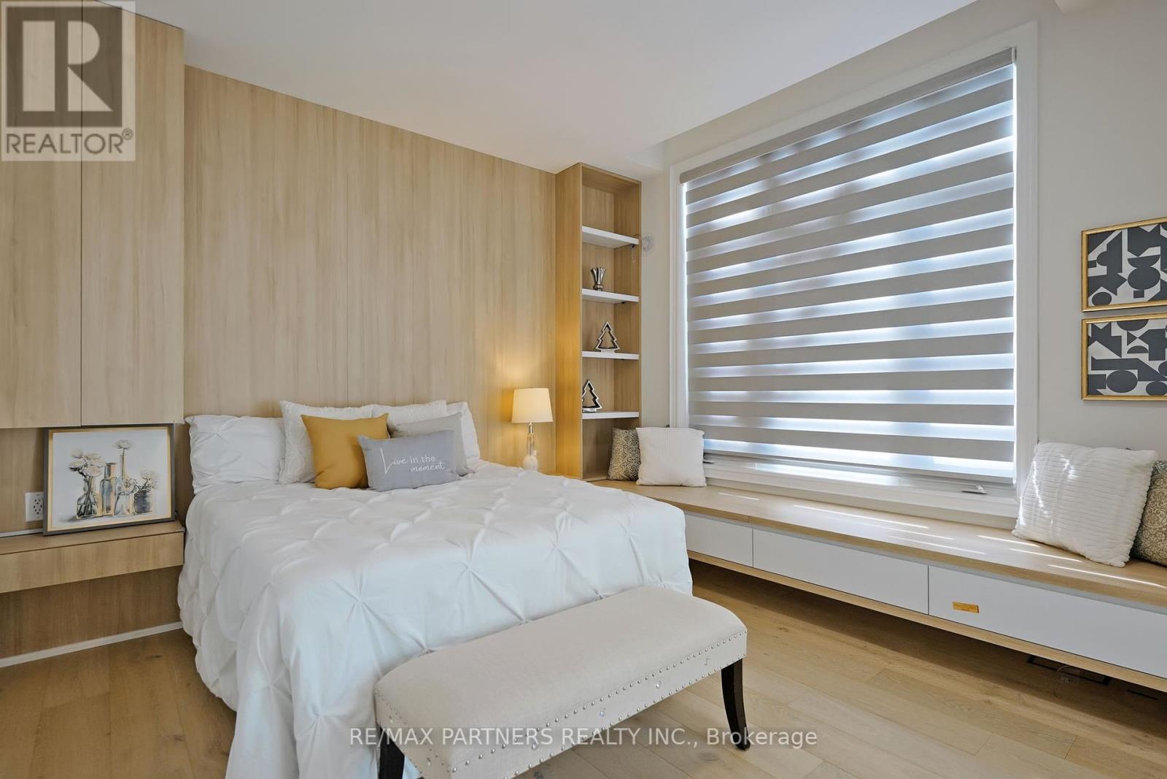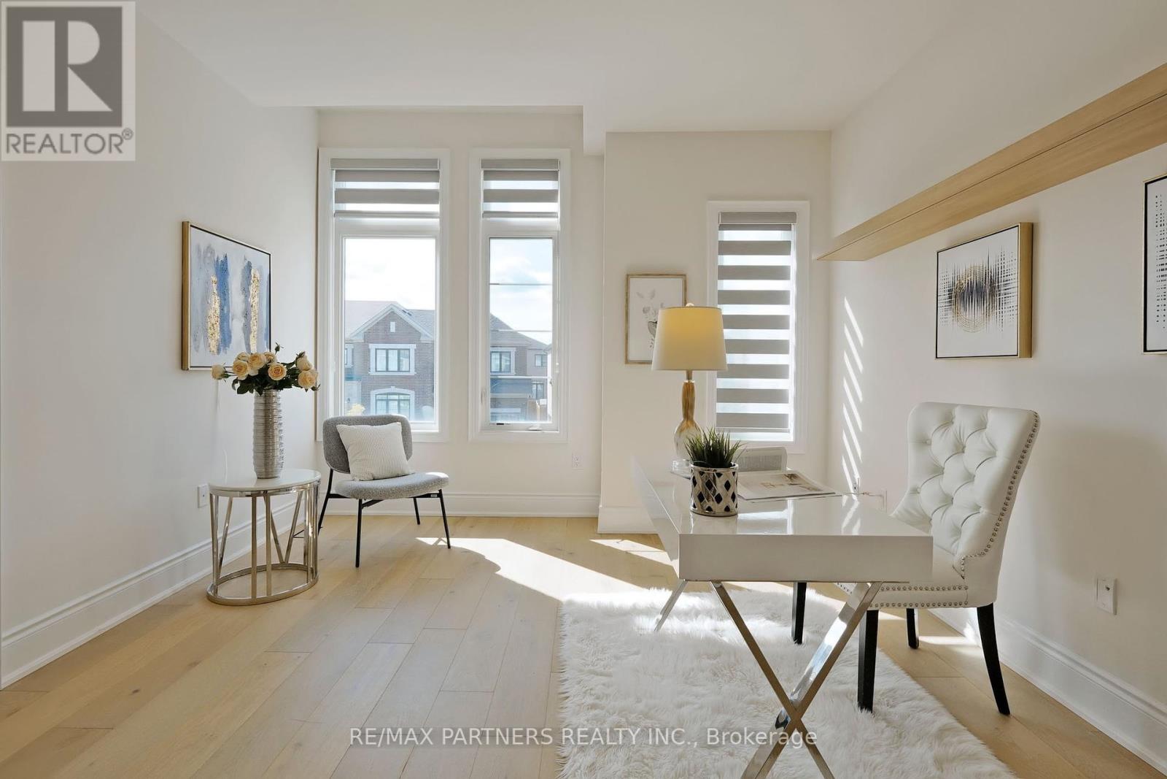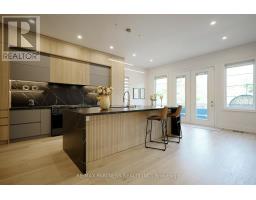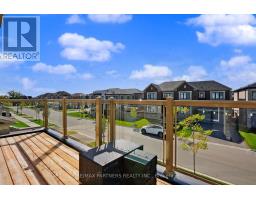175 Steam Whistle Drive Whitchurch-Stouffville, Ontario L4A 4X5
$2,199,900
Discover Luxurious Living in Stouffville's Most Desirable Community, Premium Ravine Lot w/Walkout Basement, Natural Light-Filled Living Spaces, Enjoy 10 ft ceilings on Main and 9 ft on 2nd, Smooth Ceilings On Both Floor, Thoughtfully Planned Layout w/3800 Sq Ft, 5 Bedroom 5 Washroom included One Ensuite on Main Level, This House Features Extensive Millwork, Including Coffered and Waffle Ceilings, Custom Cabinetry Thru Out the House, Large Modern Open Concept Kitchen with B/I Appliances, Featuring 48 inches Graphite S/S Gas Stove with Steam Oven, Push to Open B/I Fridge & Freezer, Oversized Island, Large Primary Br W/Invisible B/I Closets and One Walk-In Closet, Hardwood Floors Throughout, Over 350K in Premium Upgrades. **** EXTRAS **** Water Softener in Bsmt, Water Filter in Kitchen, Existing B/I Push to Open 24 inch Fridge & 18 inch Freezer, 48 inch Stove with B/I Steamer, Window Coverings, AC Unit, Central Vacuum w/Vac Pan in the Kitchen, Ensuite on Main Floor (id:50886)
Property Details
| MLS® Number | N9372190 |
| Property Type | Single Family |
| Community Name | Stouffville |
| AmenitiesNearBy | Schools |
| CommunityFeatures | School Bus |
| Features | Wooded Area, Ravine, Carpet Free, Sump Pump |
| ParkingSpaceTotal | 4 |
Building
| BathroomTotal | 5 |
| BedroomsAboveGround | 5 |
| BedroomsTotal | 5 |
| Amenities | Fireplace(s) |
| Appliances | Garage Door Opener Remote(s), Water Purifier, Water Softener, Garburator |
| BasementFeatures | Walk Out |
| BasementType | Full |
| ConstructionStyleAttachment | Detached |
| CoolingType | Central Air Conditioning |
| ExteriorFinish | Brick, Stone |
| FireProtection | Alarm System, Smoke Detectors |
| FireplacePresent | Yes |
| FlooringType | Hardwood, Tile |
| FoundationType | Unknown |
| HalfBathTotal | 1 |
| HeatingFuel | Natural Gas |
| HeatingType | Forced Air |
| StoriesTotal | 2 |
| SizeInterior | 3499.9705 - 4999.958 Sqft |
| Type | House |
| UtilityWater | Municipal Water |
Parking
| Attached Garage |
Land
| Acreage | No |
| LandAmenities | Schools |
| Sewer | Sanitary Sewer |
| SizeDepth | 118 Ft ,10 In |
| SizeFrontage | 47 Ft |
| SizeIrregular | 47 X 118.9 Ft |
| SizeTotalText | 47 X 118.9 Ft |
Rooms
| Level | Type | Length | Width | Dimensions |
|---|---|---|---|---|
| Second Level | Laundry Room | 1.98 m | 2.34 m | 1.98 m x 2.34 m |
| Second Level | Family Room | 3.66 m | 4.06 m | 3.66 m x 4.06 m |
| Second Level | Primary Bedroom | 4.12 m | 6.12 m | 4.12 m x 6.12 m |
| Second Level | Bedroom 2 | 3.81 m | 4.27 m | 3.81 m x 4.27 m |
| Second Level | Bedroom 3 | 3.66 m | 4.9 m | 3.66 m x 4.9 m |
| Second Level | Bedroom 4 | 3.71 m | 4.27 m | 3.71 m x 4.27 m |
| Main Level | Office | 3.25 m | 3.3 m | 3.25 m x 3.3 m |
| Main Level | Family Room | 4.24 m | 5.49 m | 4.24 m x 5.49 m |
| Main Level | Kitchen | 3.96 m | 5.79 m | 3.96 m x 5.79 m |
| Main Level | Dining Room | 3.66 m | 5.79 m | 3.66 m x 5.79 m |
| Main Level | Bedroom | 3.35 m | 3.51 m | 3.35 m x 3.51 m |
Interested?
Contact us for more information
Gloria Tong
Salesperson
550 Highway 7 East Unit 103
Richmond Hill, Ontario L4B 3Z4








