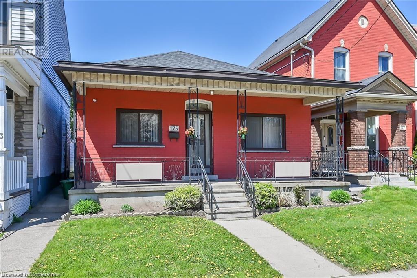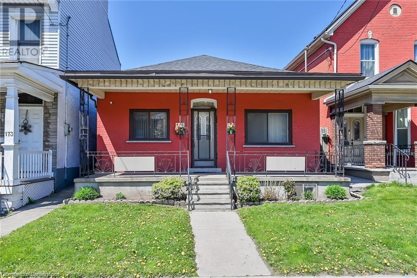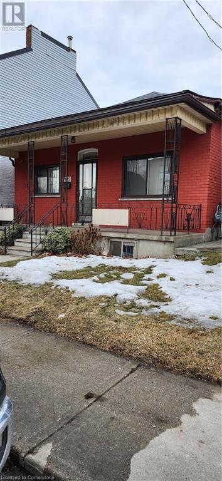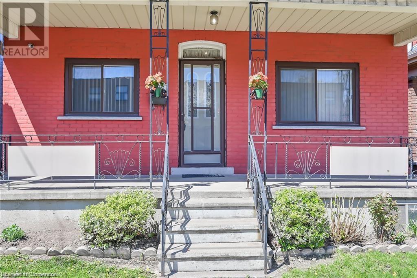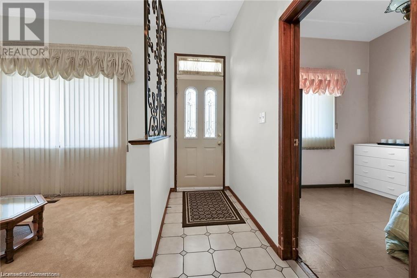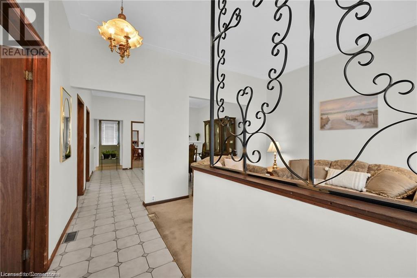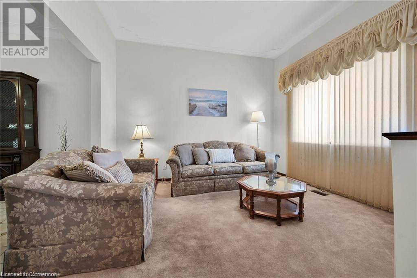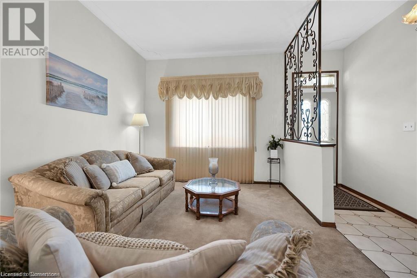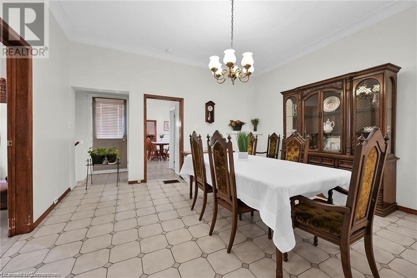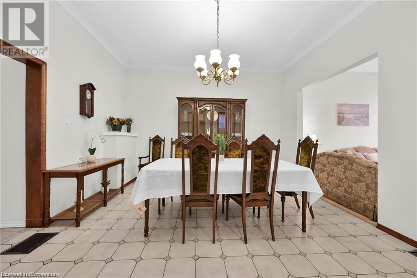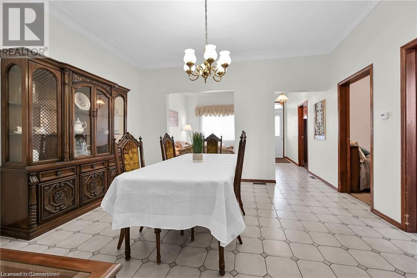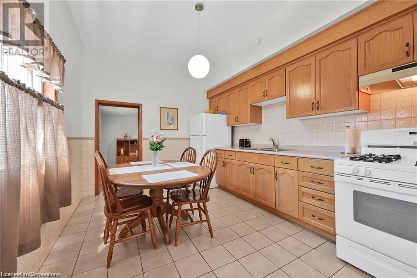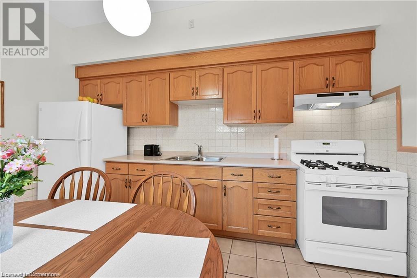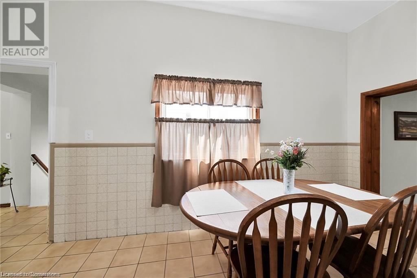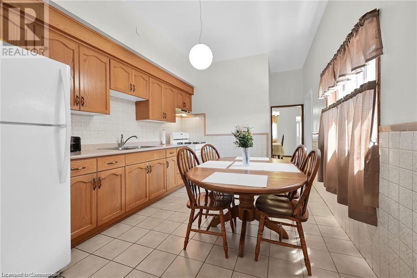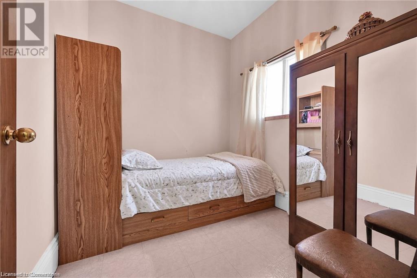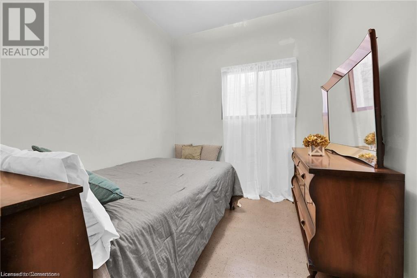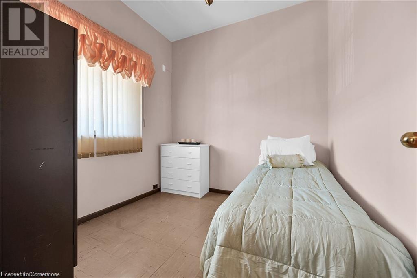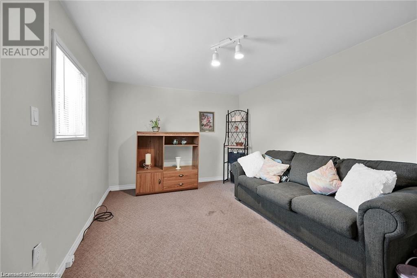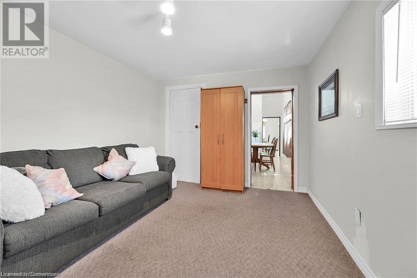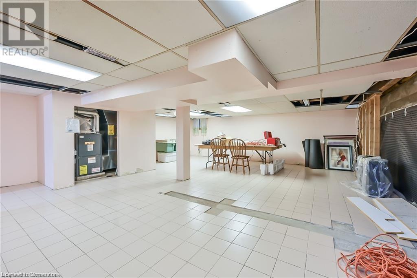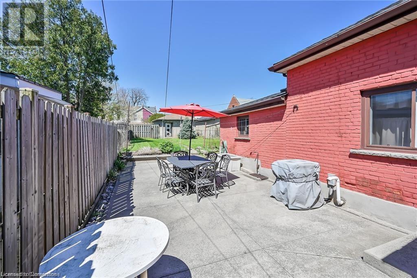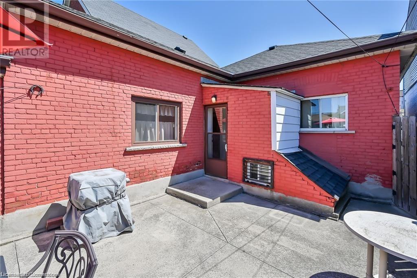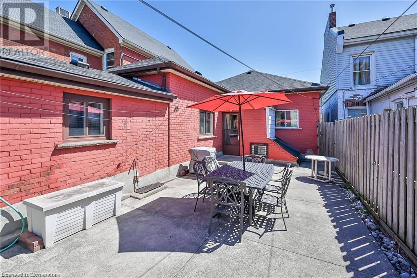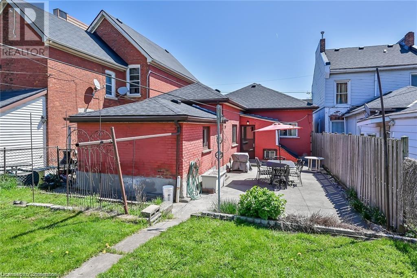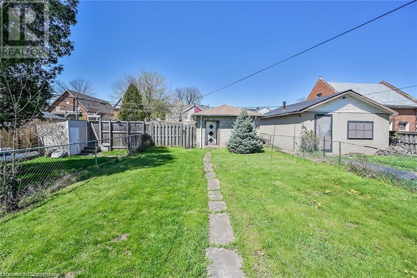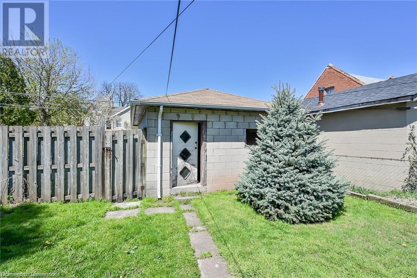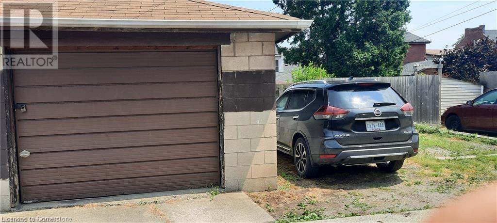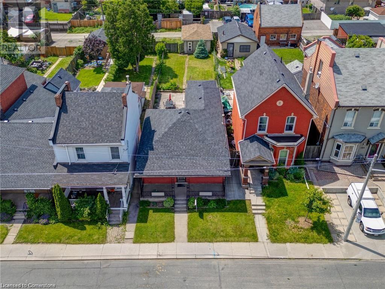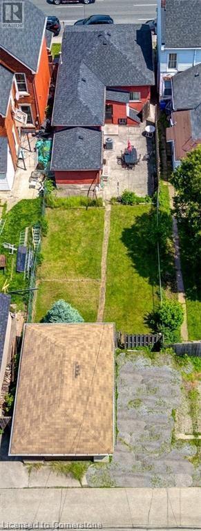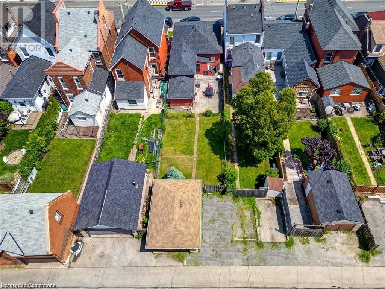175 Victoria Avenue N Hamilton, Ontario L8L 5E9
$544,900
Well maintained 3 bedroom, bungalow in a well established area of Central Hamilton. It can be used for downsizing, as a startup or an excellent investment! Needs some updating. Features include: a large eat-in kitchen, large living room (great for entertaining), family room (which can be converted into an extra bedroom) and large basement with a rough-in bathroom & 2nd kitchen, waiting for your creativity. Exterior includes a good size block garage (high enough for a hoist), with alley access. The yard would make a beautiful vegetable garden and play area for kids. Close to schools, shopping, hospital, public transit and other amenities. Don't miss out, book an appointment today. Seller is highly motivated! (id:50886)
Property Details
| MLS® Number | 40707458 |
| Property Type | Single Family |
| Amenities Near By | Hospital, Place Of Worship, Public Transit, Schools |
| Equipment Type | Water Heater |
| Parking Space Total | 2 |
| Rental Equipment Type | Water Heater |
Building
| Bathroom Total | 1 |
| Bedrooms Above Ground | 3 |
| Bedrooms Total | 3 |
| Appliances | Dryer, Refrigerator, Washer, Gas Stove(s), Hood Fan |
| Architectural Style | Raised Bungalow |
| Basement Development | Unfinished |
| Basement Type | Full (unfinished) |
| Construction Style Attachment | Detached |
| Cooling Type | Central Air Conditioning |
| Exterior Finish | Brick |
| Fire Protection | Smoke Detectors |
| Foundation Type | Block |
| Heating Fuel | Natural Gas |
| Heating Type | Forced Air |
| Stories Total | 1 |
| Size Interior | 1,131 Ft2 |
| Type | House |
| Utility Water | Municipal Water |
Parking
| Detached Garage |
Land
| Acreage | No |
| Land Amenities | Hospital, Place Of Worship, Public Transit, Schools |
| Sewer | Municipal Sewage System |
| Size Depth | 144 Ft |
| Size Frontage | 29 Ft |
| Size Total Text | Under 1/2 Acre |
| Zoning Description | Residential |
Rooms
| Level | Type | Length | Width | Dimensions |
|---|---|---|---|---|
| Basement | Other | 20' x 20' | ||
| Basement | Cold Room | 12'3'' x 9' | ||
| Basement | Laundry Room | 16'4'' x 9' | ||
| Basement | Other | 21'6'' x 23'3'' | ||
| Main Level | Bedroom | 9'2'' x 7'11'' | ||
| Main Level | Primary Bedroom | 9'2'' x 8'11'' | ||
| Main Level | Bedroom | 9'2'' x 8'9'' | ||
| Main Level | 3pc Bathroom | 12' x 10' | ||
| Main Level | Family Room | 13'6'' x 10'2'' | ||
| Main Level | Kitchen | 13'2'' x 10'2'' | ||
| Main Level | Dining Room | 14'8'' x 13'5'' | ||
| Main Level | Living Room | 14'8'' x 12'3'' |
https://www.realtor.ca/real-estate/28037763/175-victoria-avenue-n-hamilton
Contact Us
Contact us for more information
Anthony J. Mastracci
Salesperson
36 Main Street East
Grimsby, Ontario L3M 1M0
(905) 945-1234

