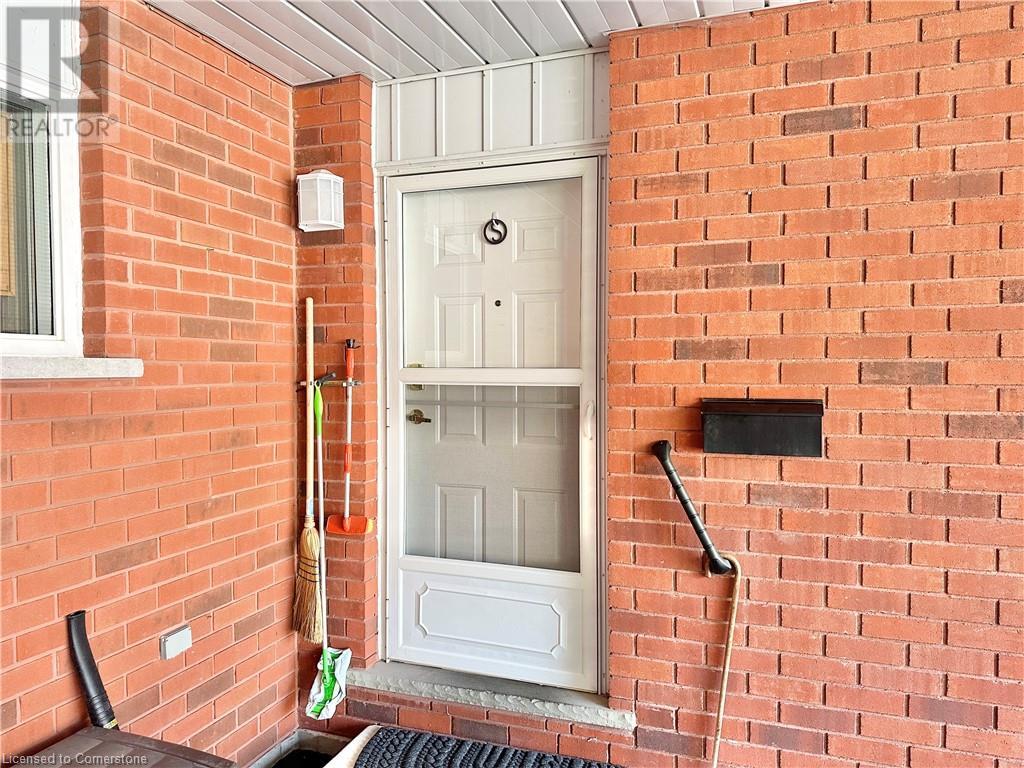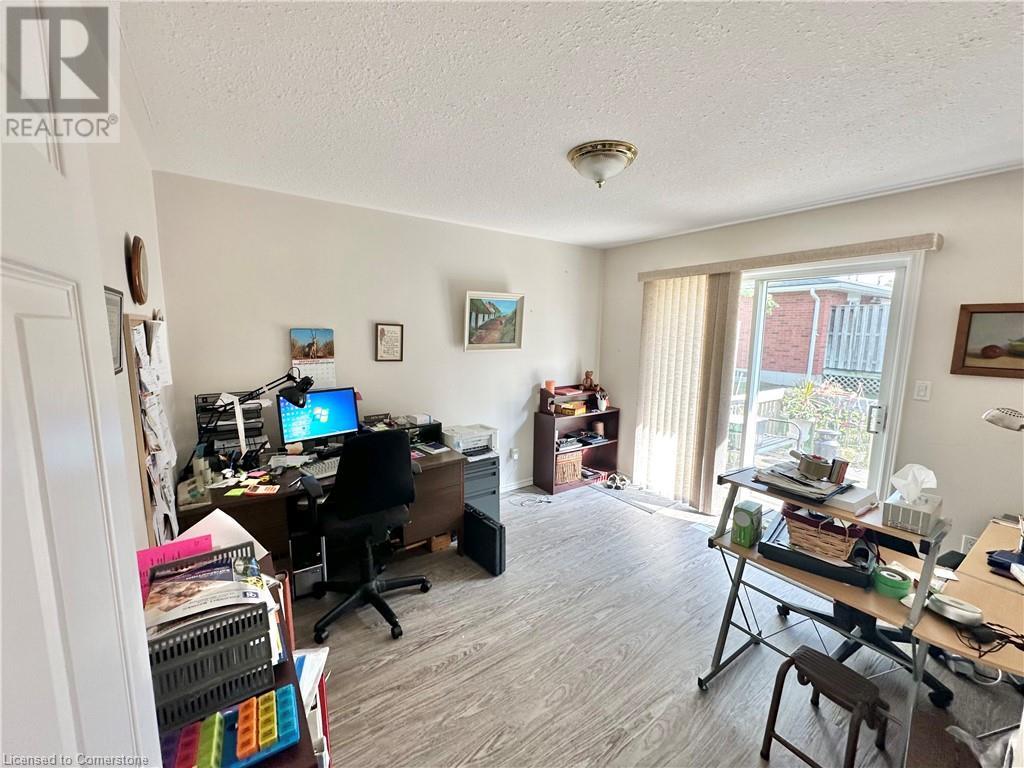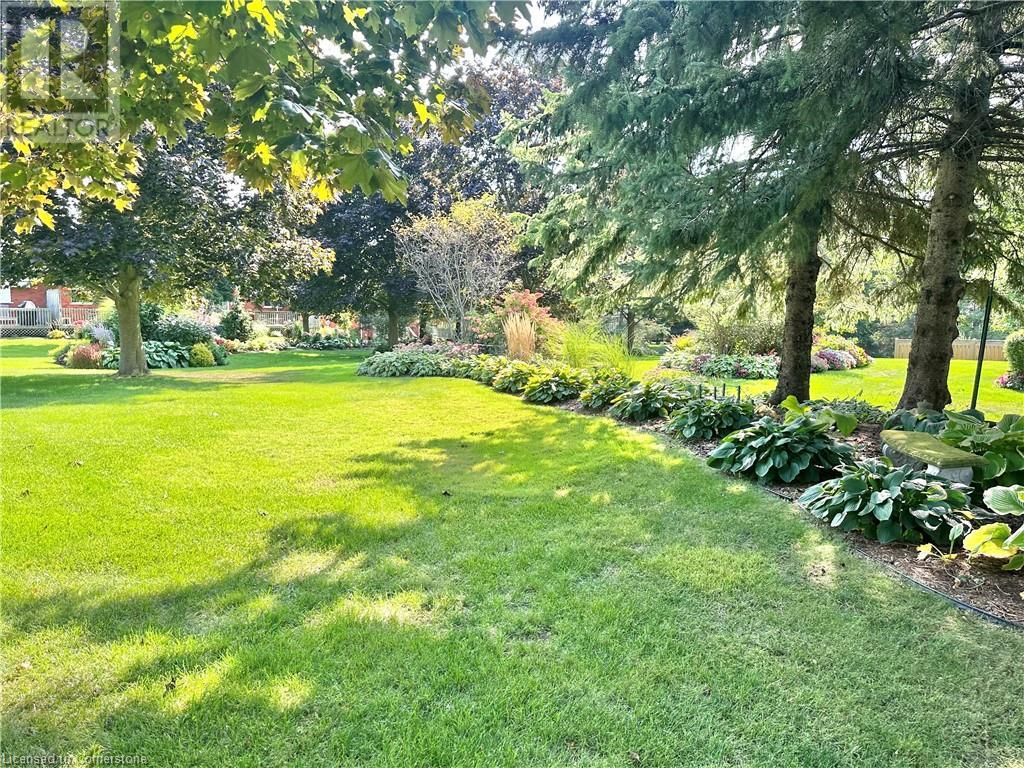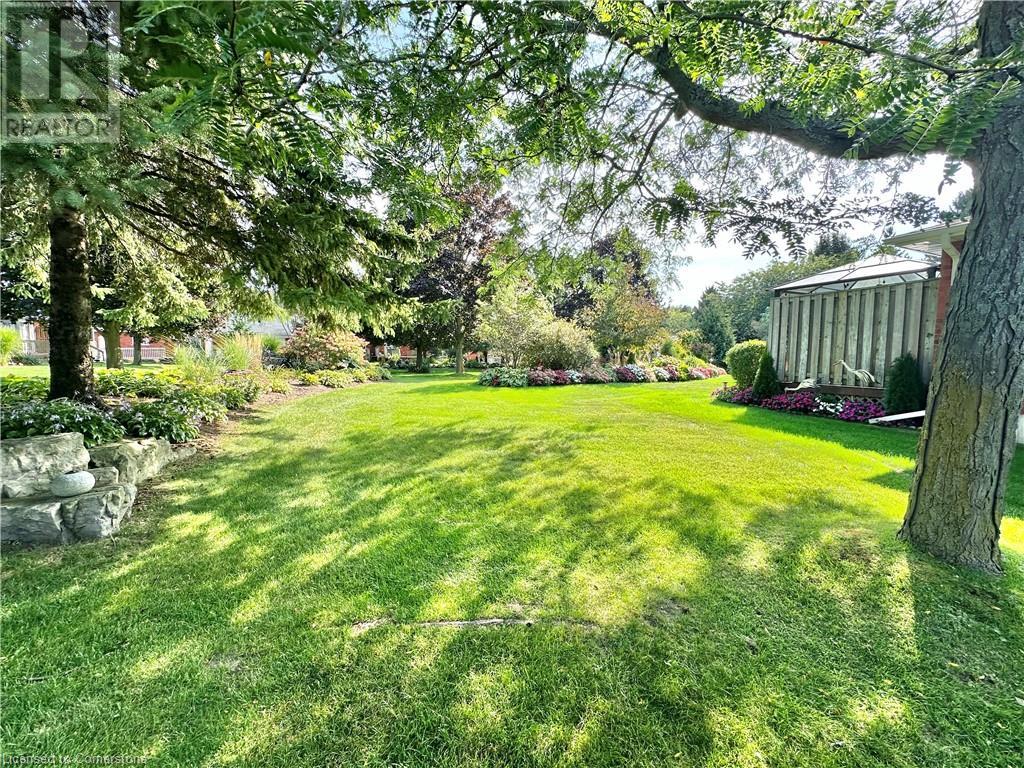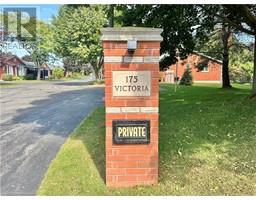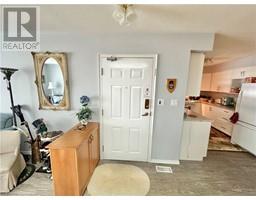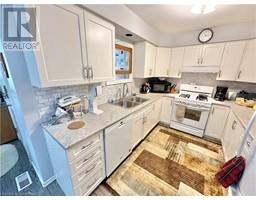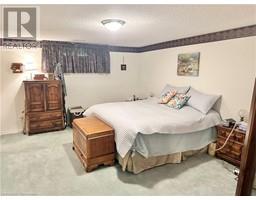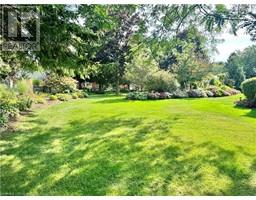175 Victoria Court Unit# 34 Simcoe, Ontario N3Y 5L8
2 Bedroom
2 Bathroom
1,843 ft2
Bungalow
Central Air Conditioning
Forced Air, Hot Water Radiator Heat
$485,900Maintenance, Insurance, Landscaping, Property Management, Parking
$390 Monthly
Maintenance, Insurance, Landscaping, Property Management, Parking
$390 MonthlyWelcome to this charming 2-bedroom, 2-bathroom townhouse condo! Priced at $485,900, this delightful bungalow offers main floor laundry and a ready-to-move-in condition, so you can settle in immediately. Enjoy the convenience of a centrally located home with no lawns to cut and no snow to shovel. Embrace low-maintenance living while being just moments away from local amenities and attractions. Make this your perfect retreat! (id:50886)
Property Details
| MLS® Number | 40648261 |
| Property Type | Single Family |
| Amenities Near By | Golf Nearby, Hospital, Park, Place Of Worship, Schools, Shopping |
| Community Features | Community Centre |
| Equipment Type | Water Heater |
| Features | Paved Driveway |
| Parking Space Total | 2 |
| Rental Equipment Type | Water Heater |
Building
| Bathroom Total | 2 |
| Bedrooms Above Ground | 2 |
| Bedrooms Total | 2 |
| Appliances | Dishwasher, Dryer, Microwave, Refrigerator, Stove, Water Softener, Washer, Hood Fan, Window Coverings |
| Architectural Style | Bungalow |
| Basement Development | Finished |
| Basement Type | Full (finished) |
| Constructed Date | 1997 |
| Construction Style Attachment | Attached |
| Cooling Type | Central Air Conditioning |
| Exterior Finish | Brick |
| Fire Protection | Smoke Detectors |
| Fixture | Ceiling Fans |
| Foundation Type | Poured Concrete |
| Heating Type | Forced Air, Hot Water Radiator Heat |
| Stories Total | 1 |
| Size Interior | 1,843 Ft2 |
| Type | Row / Townhouse |
| Utility Water | Municipal Water |
Parking
| Carport |
Land
| Acreage | No |
| Land Amenities | Golf Nearby, Hospital, Park, Place Of Worship, Schools, Shopping |
| Sewer | Municipal Sewage System |
| Size Total Text | Unknown |
| Zoning Description | R4 |
Rooms
| Level | Type | Length | Width | Dimensions |
|---|---|---|---|---|
| Basement | 3pc Bathroom | 5'4'' x 10'8'' | ||
| Basement | Other | 16'11'' x 13'4'' | ||
| Basement | Recreation Room | 32'6'' x 13'4'' | ||
| Main Level | Bedroom | 12'1'' x 11'11'' | ||
| Main Level | Primary Bedroom | 12'11'' x 12'2'' | ||
| Main Level | 4pc Bathroom | 8'1'' x 10'5'' | ||
| Main Level | Kitchen | 8'8'' x 10'9'' | ||
| Main Level | Dining Room | 19'7'' x 13'7'' | ||
| Main Level | Living Room | 13'8'' x 13'4'' |
https://www.realtor.ca/real-estate/27438025/175-victoria-court-unit-34-simcoe
Contact Us
Contact us for more information
Gail Bouw
Salesperson
gailbouw.ca/
web.facebook.com/gailbouwcoldwellbanker
www.linkedin.com/in/gailbouwcoldwellbanker/
x.com/gailbouw
www.instagram.com/gailbouw_simcoe/
Coldwell Banker Momentum Realty Brokerage (Simcoe)
20 Argyle Street
Simcoe, Ontario N3Y 1V5
20 Argyle Street
Simcoe, Ontario N3Y 1V5
(519) 426-8816




