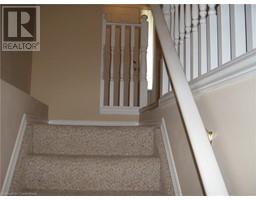175 Victoria Street Unit# 9 Simcoe, Ontario N3Y 5L8
3 Bedroom
2 Bathroom
1,300 ft2
Fireplace
Central Air Conditioning
Forced Air
$575,000Maintenance, Landscaping
$475.72 Monthly
Maintenance, Landscaping
$475.72 MonthlyOriginal condo owner, this unit has crown mouldings, main floor laundry, main floor gas fire place. Comes with fridge approx 3 years old, self clean gas range approx 2 years old. Working Maytag washer, dryer and dishwasher. Deck replaced May of 2025, ready for immediate possession. Don’t miss your chance to reside in this popular condo complex. (id:50886)
Property Details
| MLS® Number | 40736615 |
| Property Type | Single Family |
| Amenities Near By | Beach, Golf Nearby, Hospital, Marina, Park, Place Of Worship, Public Transit, Schools, Shopping |
| Community Features | Community Centre |
| Equipment Type | Water Heater |
| Features | Paved Driveway, Skylight, Automatic Garage Door Opener |
| Parking Space Total | 1 |
| Rental Equipment Type | Water Heater |
Building
| Bathroom Total | 2 |
| Bedrooms Above Ground | 1 |
| Bedrooms Below Ground | 2 |
| Bedrooms Total | 3 |
| Appliances | Dryer, Freezer, Garburator, Refrigerator, Gas Stove(s), Hood Fan, Window Coverings, Garage Door Opener |
| Basement Development | Partially Finished |
| Basement Type | Full (partially Finished) |
| Constructed Date | 1998 |
| Construction Style Attachment | Attached |
| Cooling Type | Central Air Conditioning |
| Exterior Finish | Brick |
| Fire Protection | Smoke Detectors |
| Fireplace Present | Yes |
| Fireplace Total | 1 |
| Heating Fuel | Natural Gas |
| Heating Type | Forced Air |
| Stories Total | 1 |
| Size Interior | 1,300 Ft2 |
| Type | Apartment |
| Utility Water | Municipal Water |
Parking
| Attached Garage |
Land
| Access Type | Water Access, Highway Access, Highway Nearby |
| Acreage | No |
| Land Amenities | Beach, Golf Nearby, Hospital, Marina, Park, Place Of Worship, Public Transit, Schools, Shopping |
| Sewer | Municipal Sewage System |
| Size Total Text | Unknown |
| Zoning Description | R4 |
Rooms
| Level | Type | Length | Width | Dimensions |
|---|---|---|---|---|
| Basement | Storage | 35'0'' x 14'5'' | ||
| Basement | Utility Room | 12'0'' x 8'0'' | ||
| Basement | Storage | Measurements not available | ||
| Basement | 3pc Bathroom | Measurements not available | ||
| Basement | Bedroom | 15'0'' x 12'0'' | ||
| Basement | Bedroom | 14'2'' x 12'0'' | ||
| Main Level | Living Room/dining Room | 22'0'' x 16'0'' | ||
| Main Level | Primary Bedroom | 13'10'' x 13'8'' | ||
| Main Level | 4pc Bathroom | Measurements not available | ||
| Main Level | Eat In Kitchen | 22'0'' x 10'5'' |
https://www.realtor.ca/real-estate/28415788/175-victoria-street-unit-9-simcoe
Contact Us
Contact us for more information
Lisa Castles
Salesperson
(519) 426-9094
Royal LePage Trius Realty Brokerage
63 Queensway East, Po Box 642
Simcoe, Ontario N3Y 4T2
63 Queensway East, Po Box 642
Simcoe, Ontario N3Y 4T2
(519) 426-7187
www.triusrealty.ca/







































