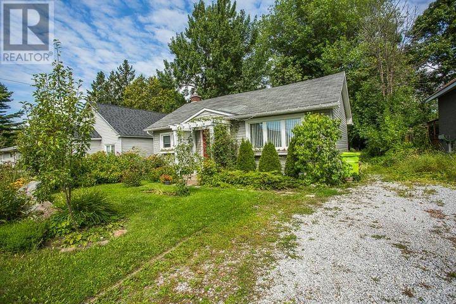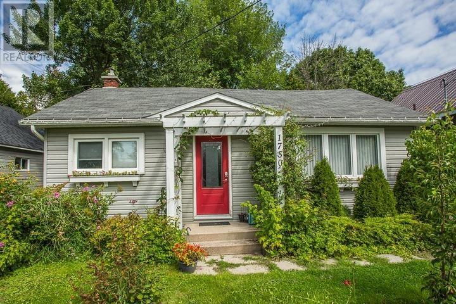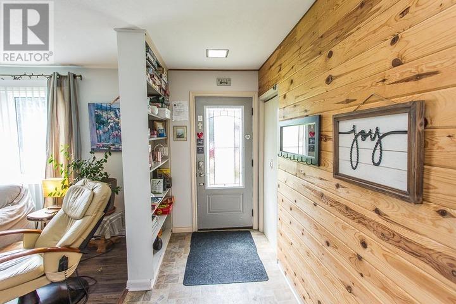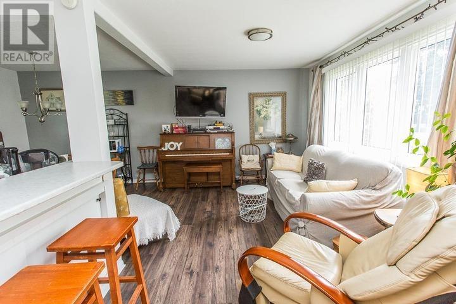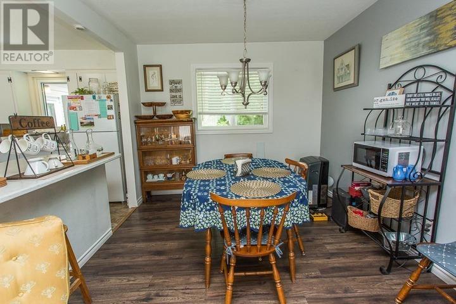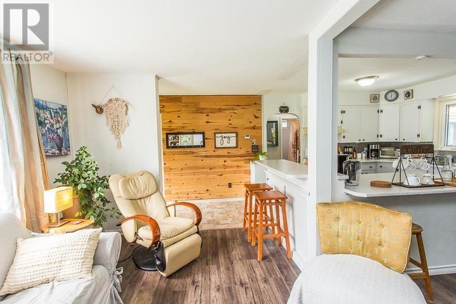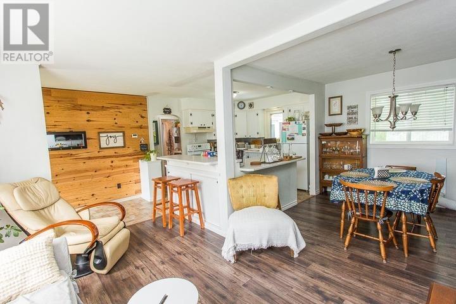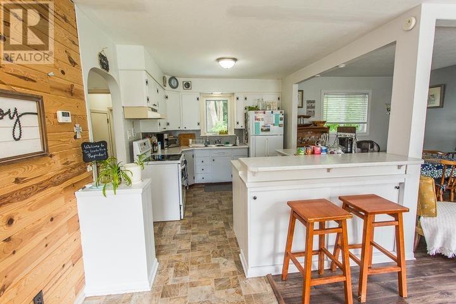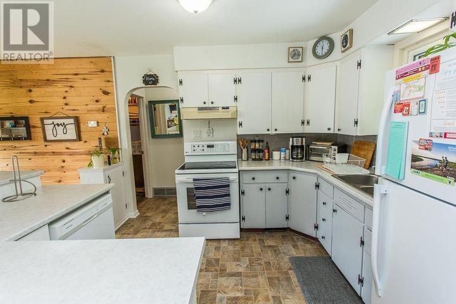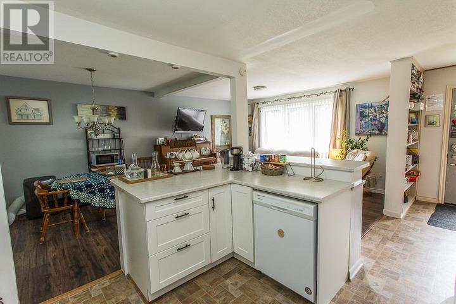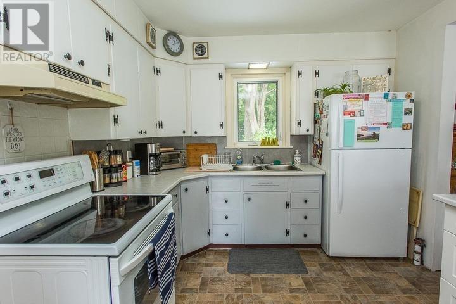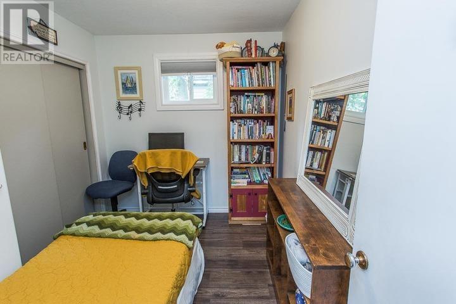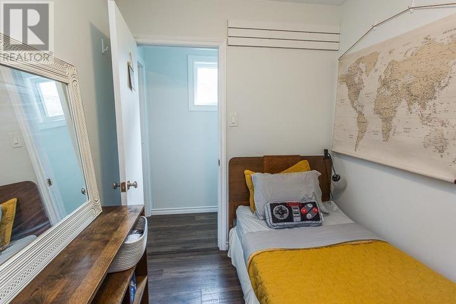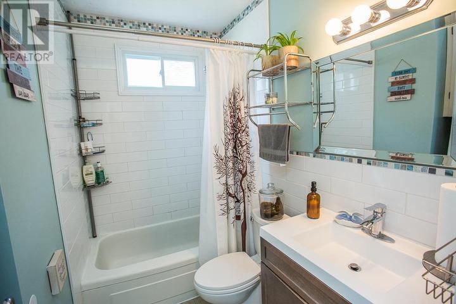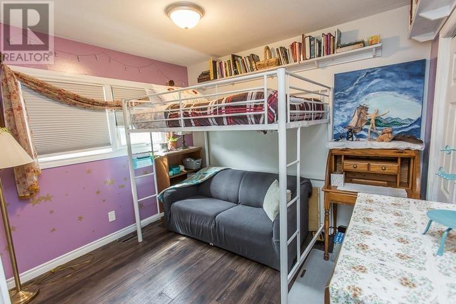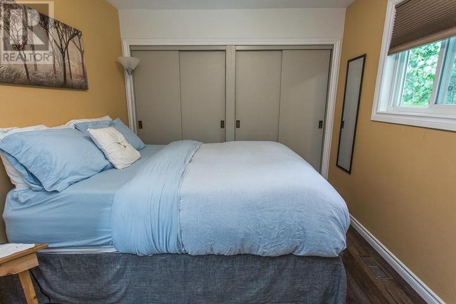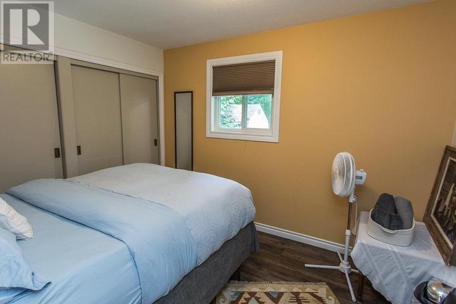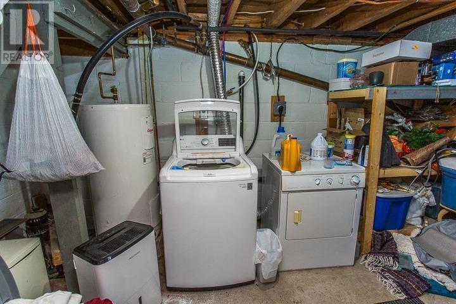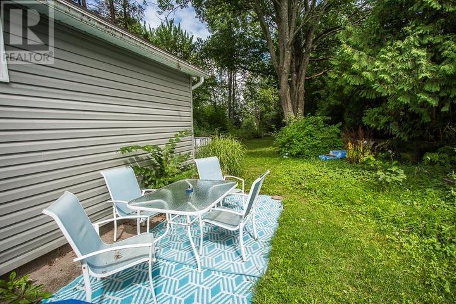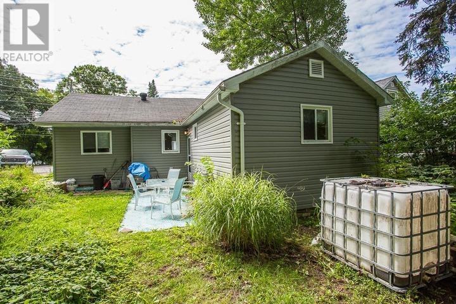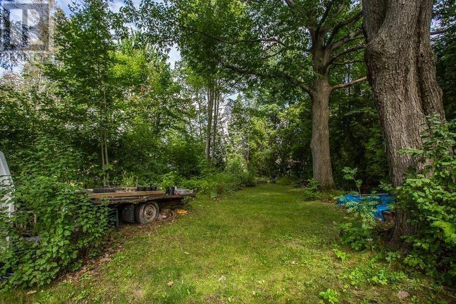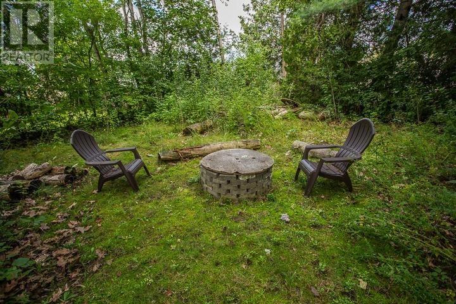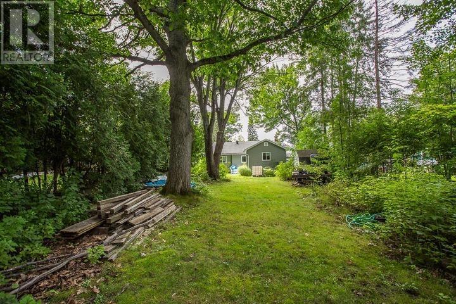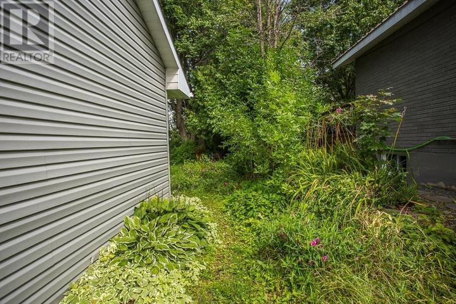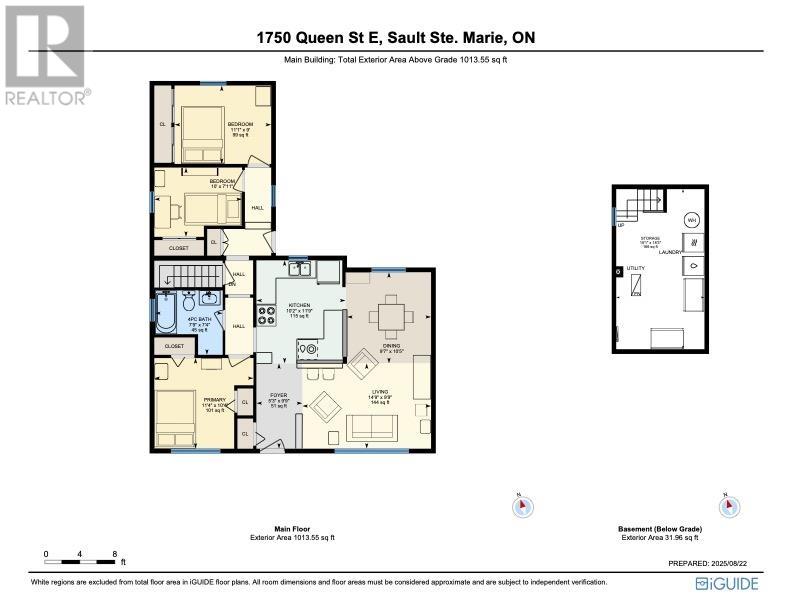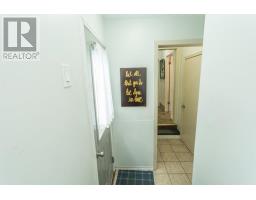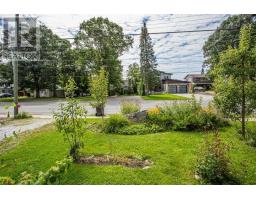1750 Queen St E Sault Ste. Marie, Ontario P6A 2H1
$319,900
Charming 3-bedroom, 1-bathroom home featuring gas heat, minimal stairs, and a bright, cozy open-concept layout that feels both cozy and spacious. Nestled in a beautiful, walkable Queen Street neighbourhood near Drake Park, and just a stone's throw from the Sault Ste. Marie Golf Club and Algoma University, this home offers tranquility along with easy access to amenities and the waterfront in Sault Ste. Marie's east end. The deep backyard offers lush private gardens, a serene, natural camp-like setting, and a patio perfect for grilling. Mature pear trees grace the front yard and the warm, friendly neighbourhood vibe adds to the appeal of this desirable area. With efficient gas forced air heating at $104/month, this listing strikes the perfect balance of comfort, character, and affordability. Currently used as an AirBnb, and it is near Algoma University, could also be a great student rental! (id:50886)
Property Details
| MLS® Number | SM252356 |
| Property Type | Single Family |
| Community Name | Sault Ste. Marie |
| Amenities Near By | Golf Course, Park |
| Communication Type | High Speed Internet |
| Features | Crushed Stone Driveway |
| Storage Type | Storage Shed |
| Structure | Patio(s), Shed |
Building
| Bathroom Total | 1 |
| Bedrooms Above Ground | 3 |
| Bedrooms Total | 3 |
| Appliances | None |
| Architectural Style | Bungalow |
| Basement Development | Unfinished |
| Basement Type | Partial (unfinished) |
| Constructed Date | 1948 |
| Construction Style Attachment | Detached |
| Exterior Finish | Siding, Vinyl |
| Foundation Type | Block |
| Heating Fuel | Natural Gas |
| Heating Type | Forced Air |
| Stories Total | 1 |
| Size Interior | 1,013 Ft2 |
| Utility Water | Municipal Water |
Parking
| No Garage | |
| Gravel |
Land
| Access Type | Road Access |
| Acreage | No |
| Land Amenities | Golf Course, Park |
| Sewer | Sanitary Sewer |
| Size Depth | 190 Ft |
| Size Frontage | 50.0000 |
| Size Irregular | 0.22 |
| Size Total | 0.22 Ac|under 1/2 Acre |
| Size Total Text | 0.22 Ac|under 1/2 Acre |
Rooms
| Level | Type | Length | Width | Dimensions |
|---|---|---|---|---|
| Basement | Laundry Room | 10.1 x 18.3 | ||
| Main Level | Foyer | 5.3 x 9.9 | ||
| Main Level | Living Room | 9.9 x 14.9 | ||
| Main Level | Dining Room | 9.7 x 10.5 | ||
| Main Level | Kitchen | 10.2 x 11.9 | ||
| Main Level | Primary Bedroom | 10.4 x 11.4 | ||
| Main Level | Bathroom | 7.4 x 7.9 | ||
| Main Level | Bedroom | 7.1 x 10.0 | ||
| Main Level | Bedroom | 9.0 x 11.1 |
Utilities
| Electricity | Available |
| Natural Gas | Available |
| Telephone | Available |
https://www.realtor.ca/real-estate/28767023/1750-queen-st-e-sault-ste-marie-sault-ste-marie
Contact Us
Contact us for more information
Jonathan Stewart
Broker
www.stewartteam.ca/
www.facebook.com/stewartteamrealestate
www.linkedin.com/in/jonathan-stewart-real-estate/
www.instagram.com/stewartteamrealestate
1193 Richards Street
Richards Landing, Ontario P0R 1J0
(705) 246-3975
1-northernadvantage-saultstemarie.royallepage.ca/

