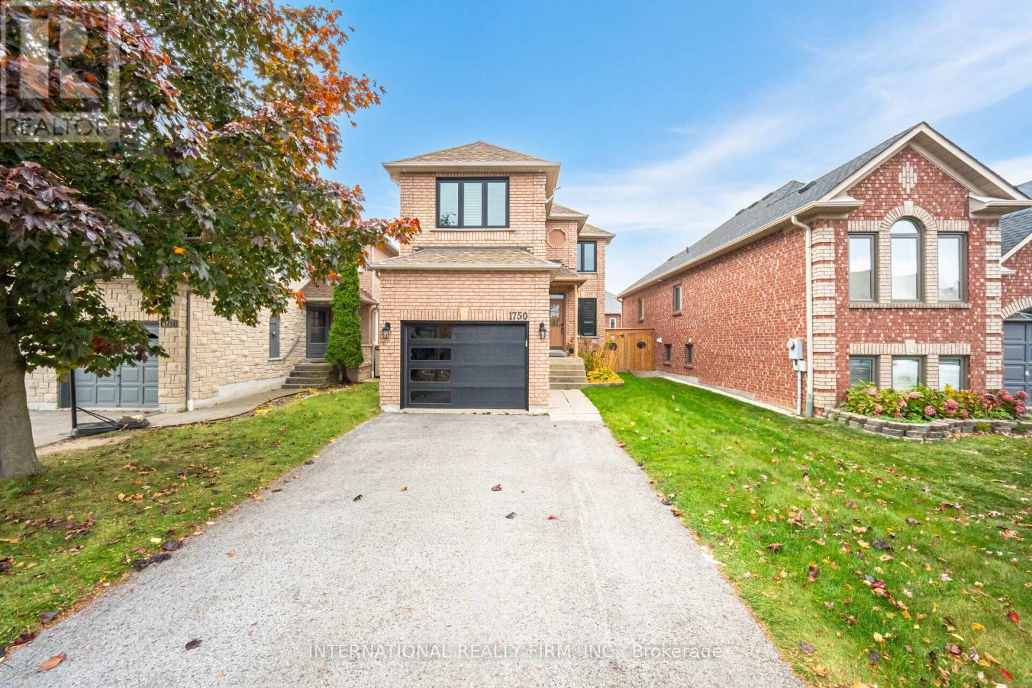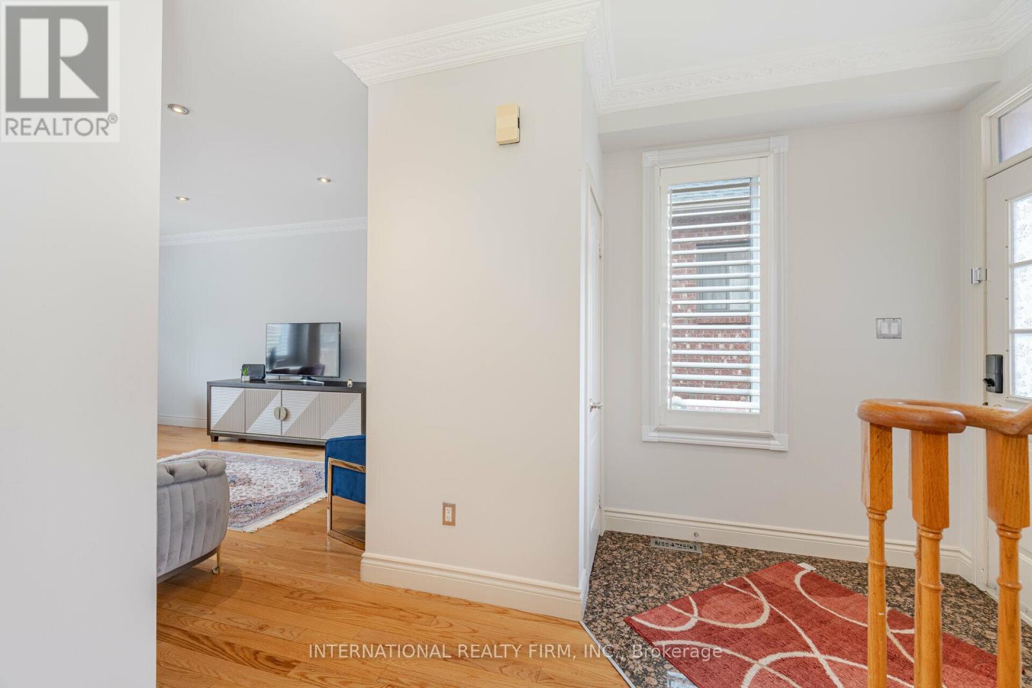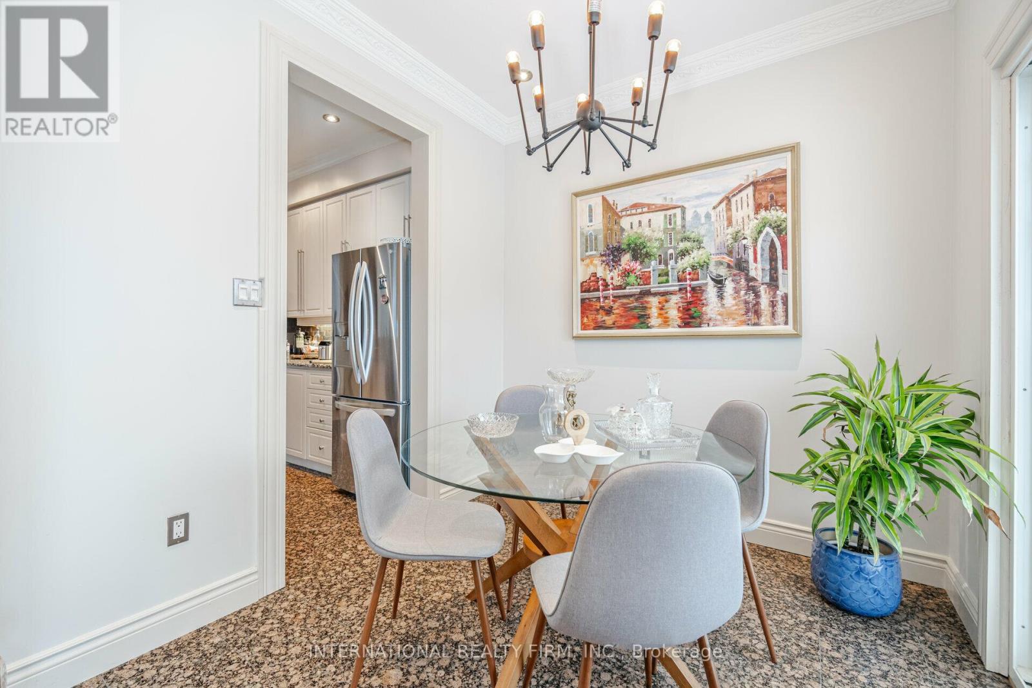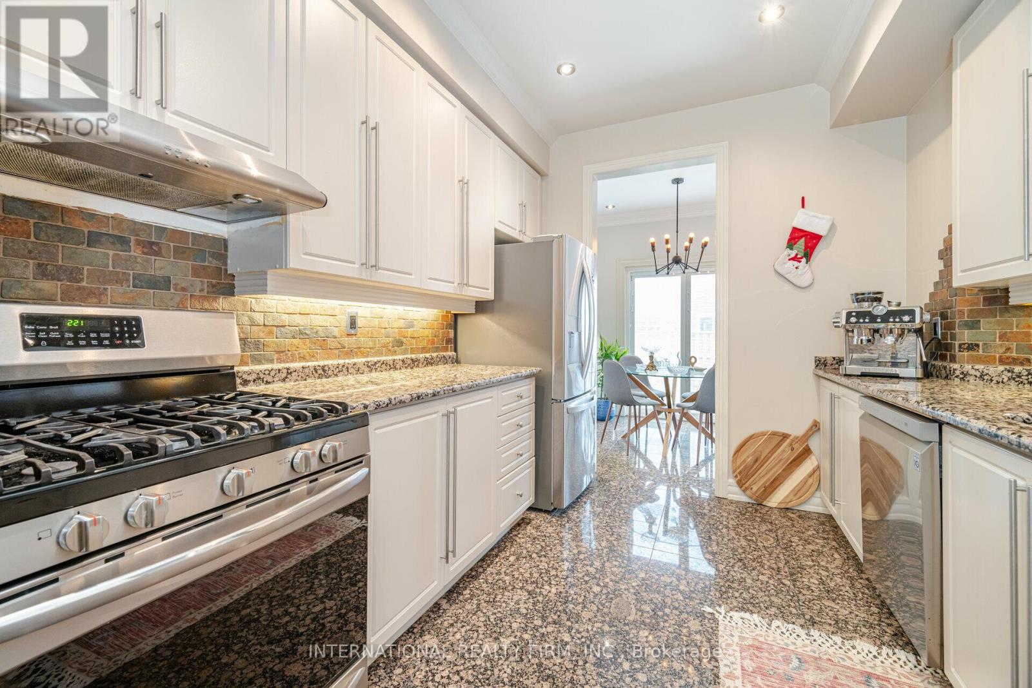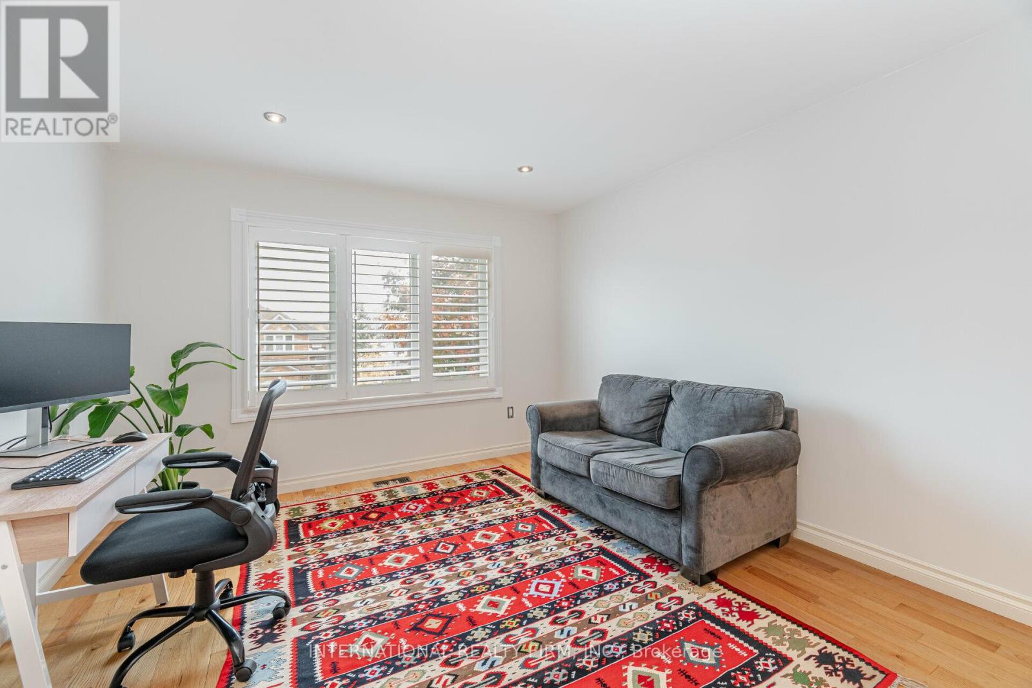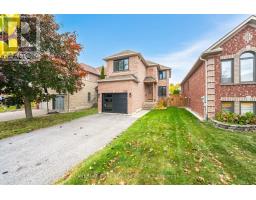1750 Silver Maple Drive Pickering, Ontario L1V 6X9
$1,149,000
This Beautiful home features spacious rooms with nine-foot ceilings, hardwood floors, pot lights, and elegant crown molding, all enhanced by an abundance of natural light. The large family room is a cozy retreat with a gas fireplace, pot lights, and a generous window that brightens the space. The expansive backyard is perfect for gatherings, complete with a large 8x12 shed and a newer fence (2022). Whether entertaining indoors or out, this home is designed for family and friends to enjoy. Located close to parks, ravines, and just minutes from restaurants and a variety of amenities, this home offers both comfort and convenience. Recent upgrades include a new garage door (2022), windows (2021), California shutters (2021), a fridge (2023), and a washer and dryer (2023). **** EXTRAS **** All elf's, all Stainless Steel Appliances, All Window Coverings. Garage door (2022), windows (2021), California shutters (2021), fridge (2023), washer and dryer (2023). (id:50886)
Property Details
| MLS® Number | E10405536 |
| Property Type | Single Family |
| Community Name | Amberlea |
| Features | Carpet Free |
| ParkingSpaceTotal | 3 |
Building
| BathroomTotal | 3 |
| BedroomsAboveGround | 3 |
| BedroomsTotal | 3 |
| BasementType | Full |
| ConstructionStyleAttachment | Detached |
| CoolingType | Central Air Conditioning |
| ExteriorFinish | Brick |
| FireplacePresent | Yes |
| FlooringType | Hardwood |
| FoundationType | Unknown |
| HalfBathTotal | 1 |
| HeatingFuel | Natural Gas |
| HeatingType | Forced Air |
| StoriesTotal | 2 |
| Type | House |
| UtilityWater | Municipal Water |
Parking
| Attached Garage |
Land
| Acreage | No |
| Sewer | Sanitary Sewer |
| SizeDepth | 103 Ft ,9 In |
| SizeFrontage | 32 Ft |
| SizeIrregular | 32.02 X 103.77 Ft |
| SizeTotalText | 32.02 X 103.77 Ft |
Rooms
| Level | Type | Length | Width | Dimensions |
|---|---|---|---|---|
| Second Level | Family Room | 4.48 m | 3.56 m | 4.48 m x 3.56 m |
| Second Level | Primary Bedroom | 4.02 m | 3.35 m | 4.02 m x 3.35 m |
| Second Level | Bedroom 2 | 3.32 m | 2.8 m | 3.32 m x 2.8 m |
| Second Level | Bedroom 3 | 3.32 m | 3.04 m | 3.32 m x 3.04 m |
| Main Level | Living Room | 6.04 m | 3.35 m | 6.04 m x 3.35 m |
| Main Level | Dining Room | 6.04 m | 3.35 m | 6.04 m x 3.35 m |
| Main Level | Kitchen | 3.35 m | 2.08 m | 3.35 m x 2.08 m |
| Main Level | Eating Area | 2.46 m | 2.46 m | 2.46 m x 2.46 m |
https://www.realtor.ca/real-estate/27612638/1750-silver-maple-drive-pickering-amberlea-amberlea
Interested?
Contact us for more information
Luis Sigil
Salesperson
15 Gervais Dr 7th Flr
Toronto, Ontario M3C 3S2


