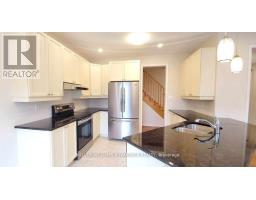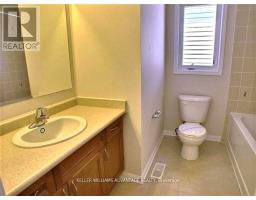1751 Liatris Drive Pickering, Ontario L1X 0B2
$3,400 Monthly
Nature at your front door in a family oriented community! Very clean house, freshly painted with brand new hard floor, window coverings and more! Attractive open concept home marks 4 bedrooms, 4 bathrooms with 3 full bathrooms at the second floor, steps to parks and Golf Course in a desirable established family neighborhood and. Open concept first floor features 9 ft ceiling, spot lights, separate formal dining room, large family room overlooking upgraded kitchen with granite countertops, extended cabinets, pot lights walk out to backyard patio stone and more; 2nd floor offers 4 spacious bedrooms each with their own closet space, and 3 full washrooms. Many upgrades include: freshly painted all over, brand-new hard floors and carpet-free home, oak stairs, interlocking patio, fenced backyard, etc. Steps to public transit, new plaza, parks, Seaton 9 hole Golf Club, Greenbelt e.t.c. Convenient location close to GO and train station station, French/English public and private schools, parks, shopping plaza; Minutes To Hwy 401/407. Minutes Walk To Public Transit, School Bus and Parks (id:50886)
Property Details
| MLS® Number | E12140814 |
| Property Type | Single Family |
| Community Name | Duffin Heights |
| Amenities Near By | Park, Public Transit |
| Community Features | School Bus |
| Features | Conservation/green Belt, Carpet Free |
| Parking Space Total | 2 |
Building
| Bathroom Total | 4 |
| Bedrooms Above Ground | 4 |
| Bedrooms Total | 4 |
| Appliances | Water Heater |
| Basement Development | Unfinished |
| Basement Type | N/a (unfinished) |
| Construction Style Attachment | Detached |
| Cooling Type | Central Air Conditioning |
| Exterior Finish | Brick |
| Flooring Type | Hardwood, Laminate |
| Foundation Type | Poured Concrete |
| Half Bath Total | 1 |
| Heating Fuel | Natural Gas |
| Heating Type | Forced Air |
| Stories Total | 2 |
| Size Interior | 2,000 - 2,500 Ft2 |
| Type | House |
| Utility Water | Municipal Water |
Parking
| Garage |
Land
| Acreage | No |
| Land Amenities | Park, Public Transit |
| Sewer | Sanitary Sewer |
Rooms
| Level | Type | Length | Width | Dimensions |
|---|---|---|---|---|
| Second Level | Primary Bedroom | 4.28 m | 4.28 m | 4.28 m x 4.28 m |
| Second Level | Bedroom 2 | 3.4 m | 3 m | 3.4 m x 3 m |
| Second Level | Bedroom 3 | 3.39 m | 3.36 m | 3.39 m x 3.36 m |
| Second Level | Bedroom 4 | 4.12 m | 3.68 m | 4.12 m x 3.68 m |
| Main Level | Family Room | 4.28 m | 4.28 m | 4.28 m x 4.28 m |
| Main Level | Kitchen | 3.36 m | 2.76 m | 3.36 m x 2.76 m |
| Main Level | Dining Room | 4.27 m | 3.36 m | 4.27 m x 3.36 m |
| Main Level | Living Room | 3.96 m | 2.8 m | 3.96 m x 2.8 m |
| Main Level | Foyer | 2.2 m | 1.6 m | 2.2 m x 1.6 m |
Contact Us
Contact us for more information
Ioana Esanu
Salesperson
1238 Queen St East Unit B
Toronto, Ontario M4L 1C3
(416) 465-4545
(416) 465-4533



































