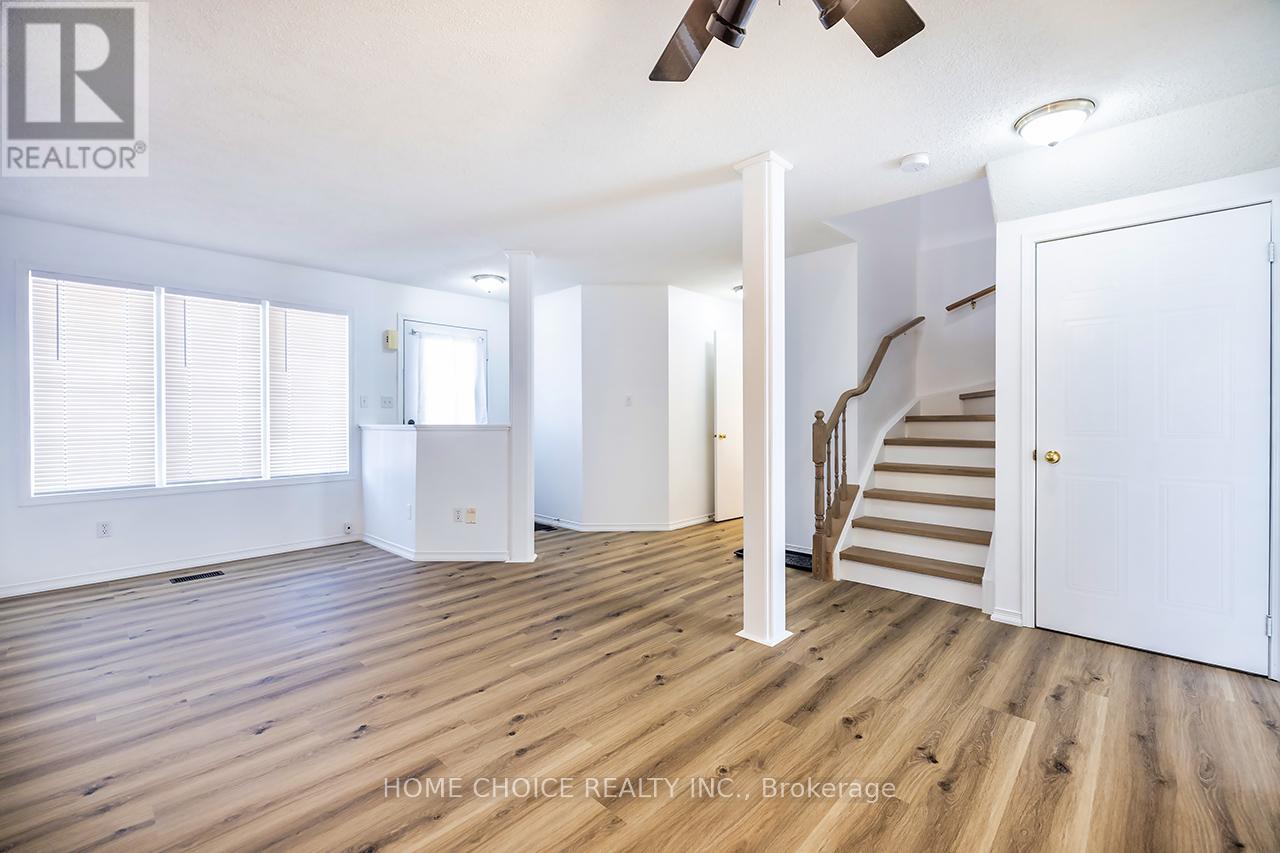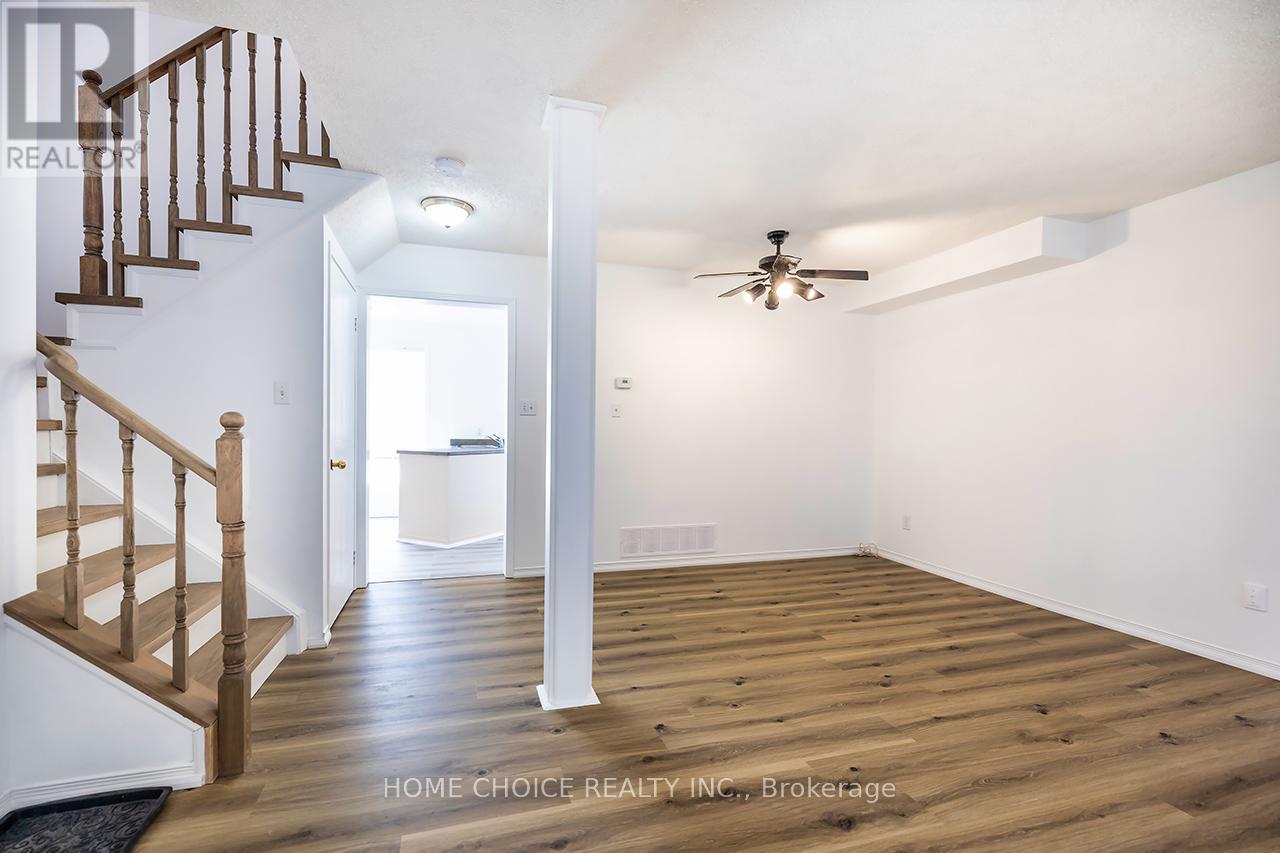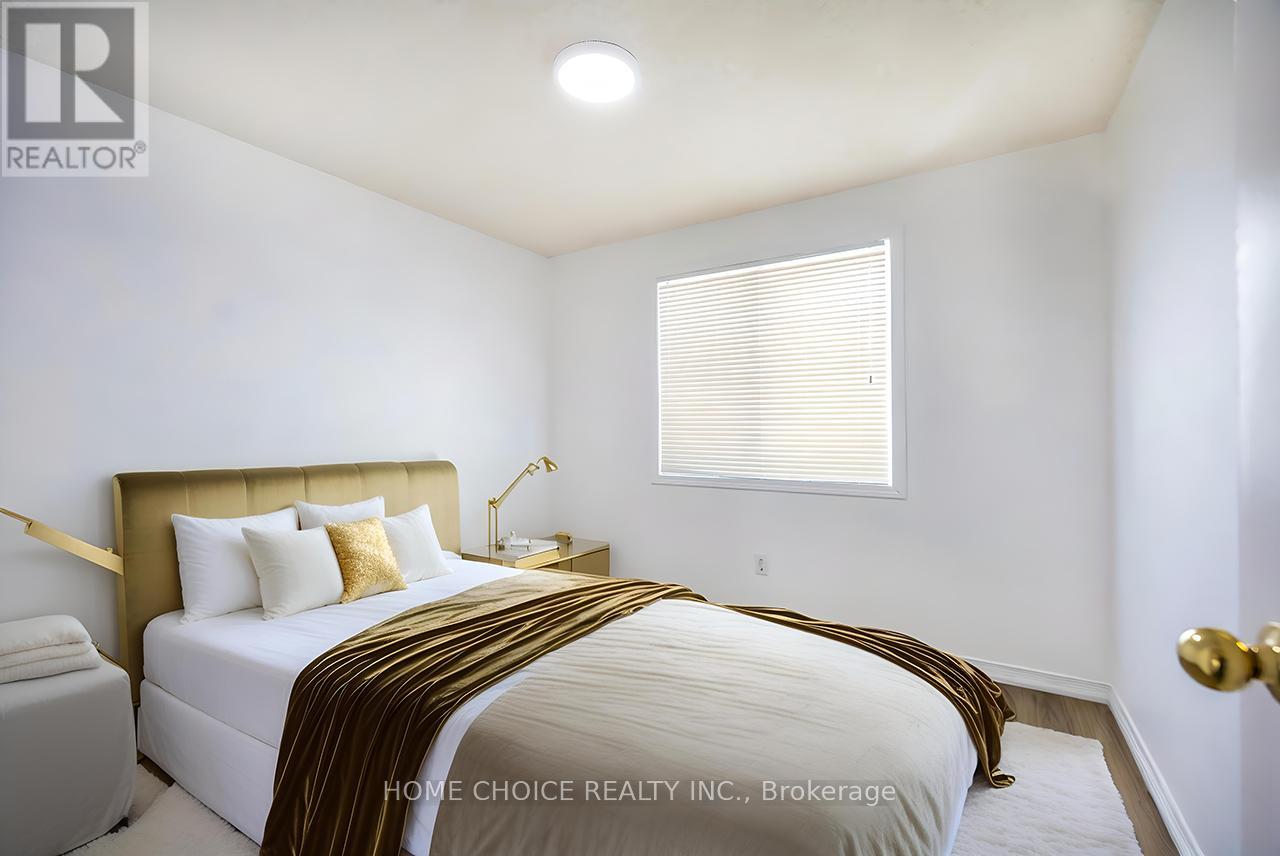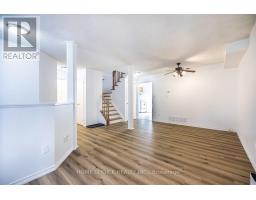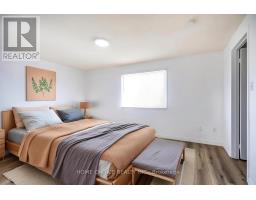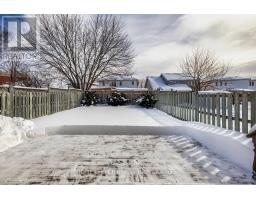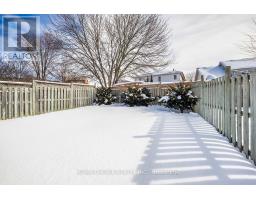1753 Mcgill Court Oshawa, Ontario L1G 8A3
$699,900
This exceptional home on Quiet Court presents a fantastic opportunity for both first-time home buyers and investors. Conveniently located within walking distance of Ontario Tech University and Durham College, its perfect for families and students alike. Home has been upgraded with brand new flooring and solid wood stairs, with water resistant vinyl flooring throughout. Upstairs, you'll find three spacious bedrooms, each with ample closet space. The finished basement adds valuable living space, featuring two private bedrooms and a three-piece washroom, Bsmnt has sub floor for warmth.. Each bedroom has large egress windows that comply with city rental permits. The lot measures 40.51 x 113 feet. There is also no sidewalk in front of the house, allowing for parking of up to four cars in the driveway. The exterior has been beautifully landscaped with perennials, and the nearby park entrance adds to the appeal. The kitchen features a back door that leads to a large, two-tiered wooden deck in the backyard. This property's location provides easy access to Highway 407, public transit, schools, parks, and medical facilities, making it a prime choice for families, students, or investors. Don't miss this incredible opportunity to own a versatile property in a highly sought-after area! (id:50886)
Open House
This property has open houses!
1:00 pm
Ends at:3:00 pm
2:00 pm
Ends at:4:00 pm
Property Details
| MLS® Number | E11984750 |
| Property Type | Single Family |
| Community Name | Samac |
| Amenities Near By | Schools, Public Transit, Place Of Worship, Park |
| Community Features | Community Centre |
| Equipment Type | Water Heater |
| Features | Carpet Free |
| Parking Space Total | 5 |
| Rental Equipment Type | Water Heater |
| Structure | Shed |
Building
| Bathroom Total | 3 |
| Bedrooms Above Ground | 3 |
| Bedrooms Below Ground | 2 |
| Bedrooms Total | 5 |
| Appliances | Dishwasher, Dryer, Garage Door Opener, Refrigerator, Stove, Washer, Window Coverings |
| Basement Development | Finished |
| Basement Type | N/a (finished) |
| Construction Style Attachment | Detached |
| Cooling Type | Central Air Conditioning |
| Exterior Finish | Brick, Vinyl Siding |
| Flooring Type | Vinyl |
| Foundation Type | Poured Concrete |
| Half Bath Total | 1 |
| Heating Fuel | Natural Gas |
| Heating Type | Forced Air |
| Stories Total | 2 |
| Type | House |
| Utility Water | Municipal Water |
Parking
| Attached Garage | |
| Garage |
Land
| Acreage | No |
| Fence Type | Fenced Yard |
| Land Amenities | Schools, Public Transit, Place Of Worship, Park |
| Sewer | Sanitary Sewer |
| Size Depth | 113 Ft |
| Size Frontage | 40 Ft ,6 In |
| Size Irregular | 40.51 X 113 Ft ; 113.59ft X 40.51ft X 106.69ft X 25.46ft |
| Size Total Text | 40.51 X 113 Ft ; 113.59ft X 40.51ft X 106.69ft X 25.46ft |
Rooms
| Level | Type | Length | Width | Dimensions |
|---|---|---|---|---|
| Second Level | Primary Bedroom | 4.59 m | 3.3 m | 4.59 m x 3.3 m |
| Second Level | Bedroom 2 | 3.59 m | 3.29 m | 3.59 m x 3.29 m |
| Second Level | Bedroom 3 | 3.03 m | 3.03 m | 3.03 m x 3.03 m |
| Basement | Bedroom 4 | 4.4 m | 3.03 m | 4.4 m x 3.03 m |
| Basement | Bedroom 5 | 4.4 m | 3.03 m | 4.4 m x 3.03 m |
| Main Level | Kitchen | 6.06 m | 3.09 m | 6.06 m x 3.09 m |
| Main Level | Living Room | 6.06 m | 4.14 m | 6.06 m x 4.14 m |
| Main Level | Dining Room | 6.06 m | 4.14 m | 6.06 m x 4.14 m |
Utilities
| Cable | Installed |
| Sewer | Installed |
https://www.realtor.ca/real-estate/27944187/1753-mcgill-court-oshawa-samac-samac
Contact Us
Contact us for more information
Derek Hooper
Salesperson
www.realpropertyone.com/
www.facebook.com/derekwhooper?ref=br_rs&fref=browse_search
ca.linkedin.com/pub/derek-hooper/43/b2/6a7
(647) 660-1499
www.homechoicerealty.ca/









