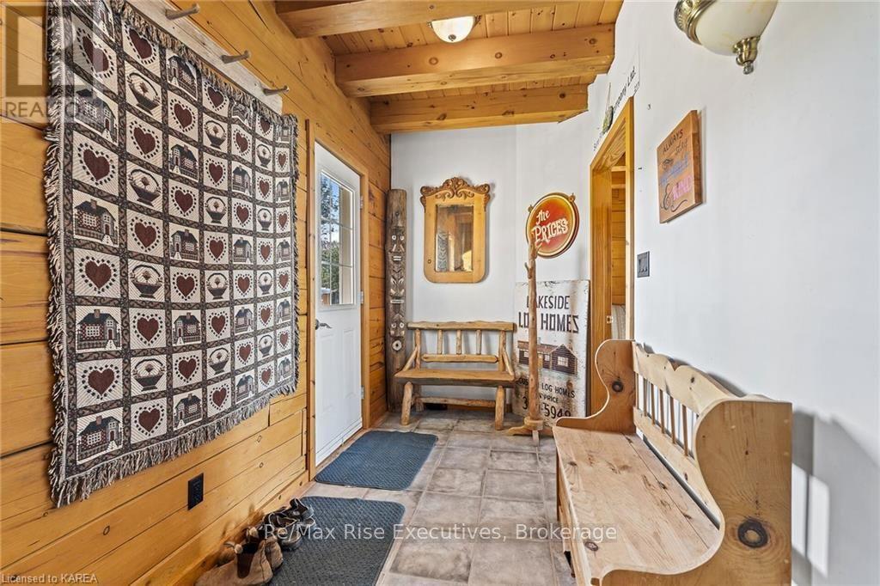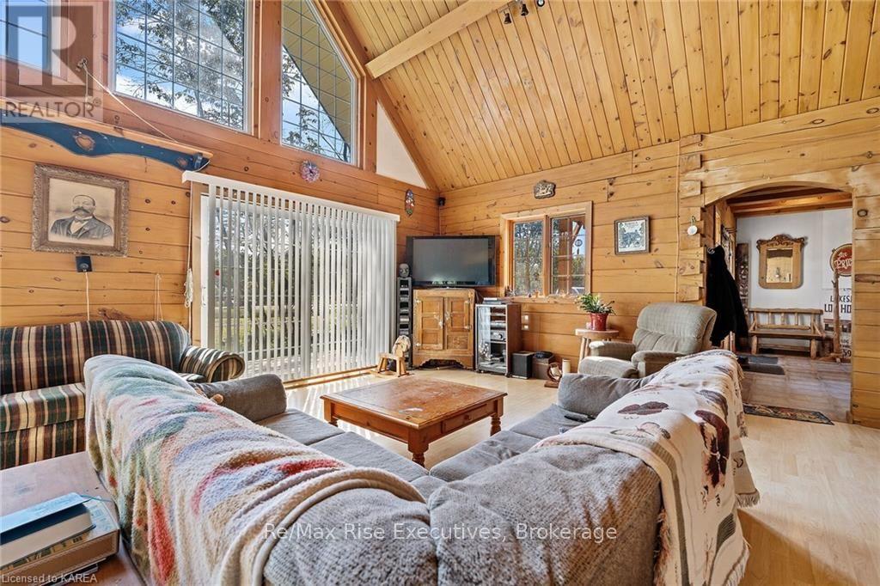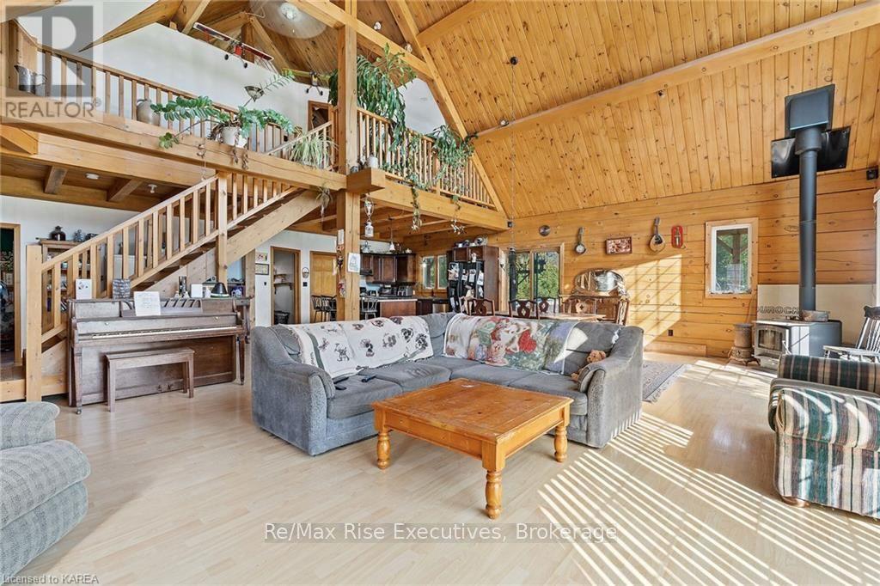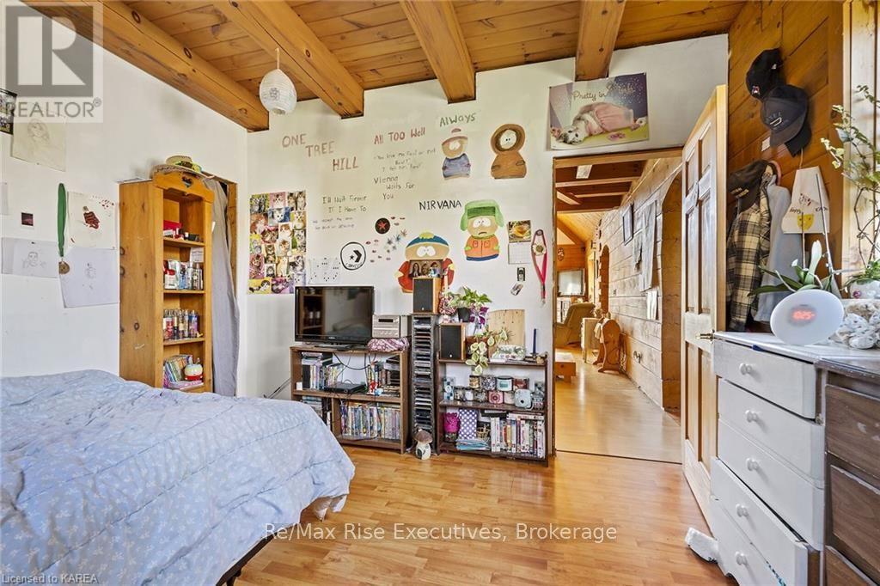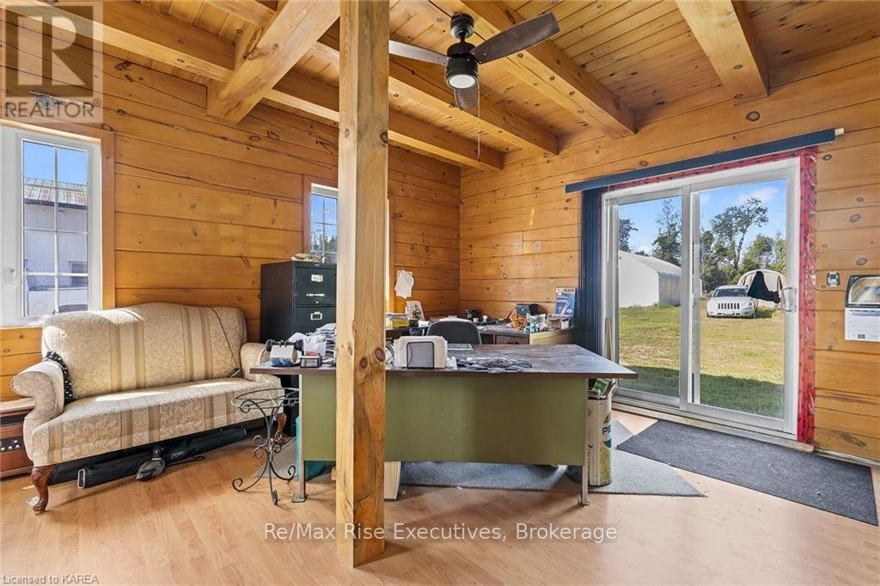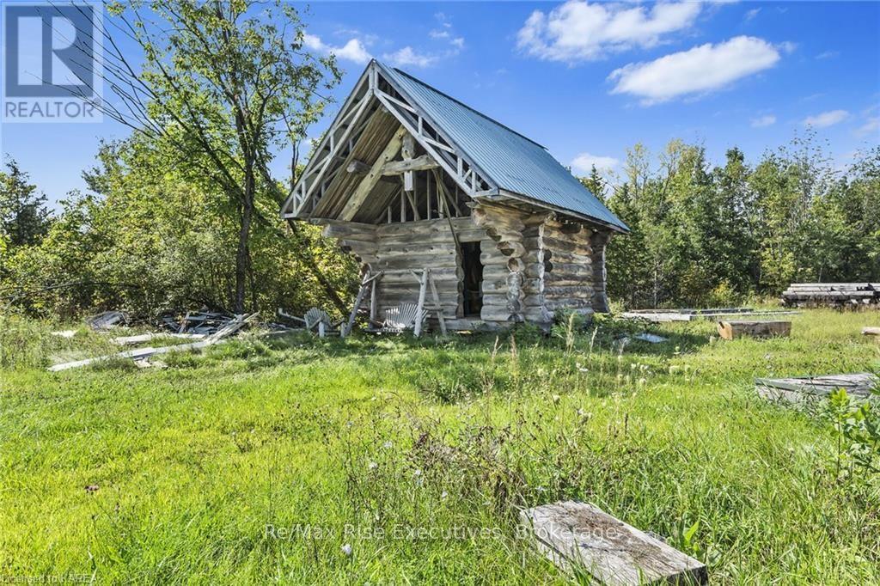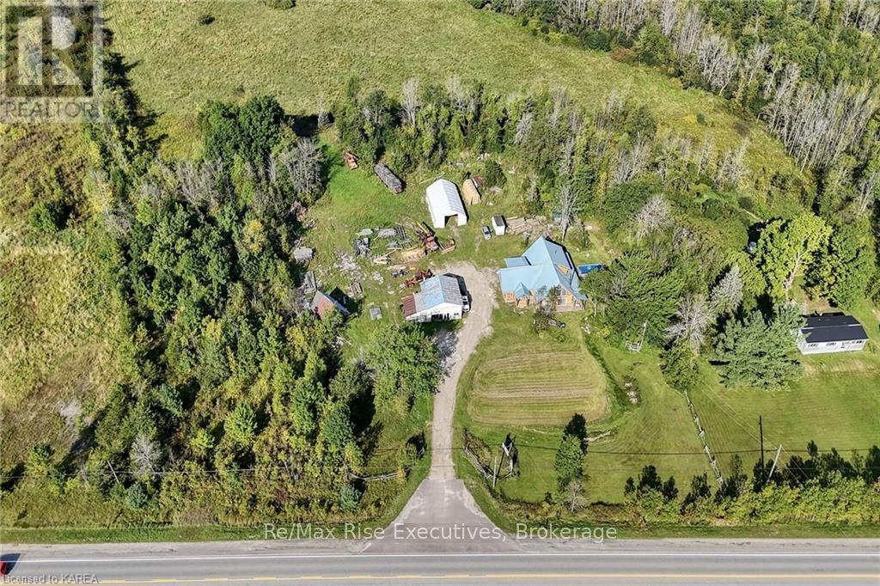1758 Highway 15 Rideau Lakes, Ontario K0G 1E0
$859,000
A Rare Find. Look no further! This 3000 +/- Handcrafted log and timber-frame home is situated on 5+/- acres just south of Elgin. Craftsmanship at its finest. Enter into the large open concept 20 x 30 great room with cathedral ceilings, exposed timbers, loft and plenty of windows for natural light. Upstairs the bedrooms are spacious, (see floor plans) with the Primary bedroom having a 3 piece ensuite, cathedral ceiling's and a 6' x 12' covered deck. There is a main floor office area or potential bedroom. Outside you will love sitting on the 10 x 52 covered porch enjoying your surroundings. Radiant in floor heat (main floor/upper bath) and a woodstove, well you can sense the coziness. A 26 x 32 workshop and 30 x 50 coverall (new 2023) allow for plenty of storage and hobby activities. This property has huge potential. Great exposure for that home based business you have always dreamed of. Move into the house and walk to work across the driveway. Zoned Residential/Commercial so a lot of business opportunities Close to all village amenities and area lakes where boating and fishing are favorite pastimes. Call to arrange your private viewing and discuss this great opportunity. Mid way between Toronto and Montreal. (id:50886)
Property Details
| MLS® Number | X9410846 |
| Property Type | Single Family |
| Community Name | 817 - Rideau Lakes (South Crosby) Twp |
| Amenities Near By | Golf Nearby |
| Equipment Type | Water Heater - Tankless, Propane Tank |
| Features | Irregular Lot Size, Sloping |
| Parking Space Total | 8 |
| Rental Equipment Type | Water Heater - Tankless, Propane Tank |
| Structure | Deck, Porch, Workshop |
Building
| Bathroom Total | 1 |
| Bedrooms Above Ground | 3 |
| Bedrooms Total | 3 |
| Age | 16 To 30 Years |
| Appliances | Water Heater |
| Construction Style Attachment | Detached |
| Exterior Finish | Log |
| Foundation Type | Concrete |
| Heating Fuel | Natural Gas |
| Heating Type | Hot Water Radiator Heat |
| Stories Total | 2 |
| Size Interior | 2,500 - 3,000 Ft2 |
| Type | House |
Parking
| Detached Garage | |
| Garage |
Land
| Acreage | Yes |
| Land Amenities | Golf Nearby |
| Sewer | Septic System |
| Size Depth | 433 Ft ,8 In |
| Size Frontage | 242 Ft |
| Size Irregular | 242 X 433.7 Ft |
| Size Total Text | 242 X 433.7 Ft|5 - 9.99 Acres |
| Zoning Description | Ru |
Rooms
| Level | Type | Length | Width | Dimensions |
|---|---|---|---|---|
| Second Level | Primary Bedroom | 7.34 m | 5.08 m | 7.34 m x 5.08 m |
| Second Level | Other | 2.11 m | 3.23 m | 2.11 m x 3.23 m |
| Second Level | Bedroom | 7.14 m | 5.87 m | 7.14 m x 5.87 m |
| Main Level | Kitchen | 4.04 m | 4.5 m | 4.04 m x 4.5 m |
| Main Level | Dining Room | 4.04 m | 5.41 m | 4.04 m x 5.41 m |
| Main Level | Living Room | 4.72 m | 9.5 m | 4.72 m x 9.5 m |
| Main Level | Office | 5.92 m | 5.87 m | 5.92 m x 5.87 m |
| Main Level | Foyer | 4.65 m | 1.8 m | 4.65 m x 1.8 m |
| Main Level | Mud Room | 1.65 m | 2.26 m | 1.65 m x 2.26 m |
| Main Level | Bedroom | 3.61 m | 3.43 m | 3.61 m x 3.43 m |
| Main Level | Bathroom | 2.21 m | 3.43 m | 2.21 m x 3.43 m |
| Main Level | Utility Room | 2.74 m | 3 m | 2.74 m x 3 m |
Contact Us
Contact us for more information
Jeff Hart
Salesperson
www.remaxrise.com/
380 Herbert St, Unit A
Gananoque, Ontario K7G 1R1
(613) 546-4208
www.remaxrise.com/



