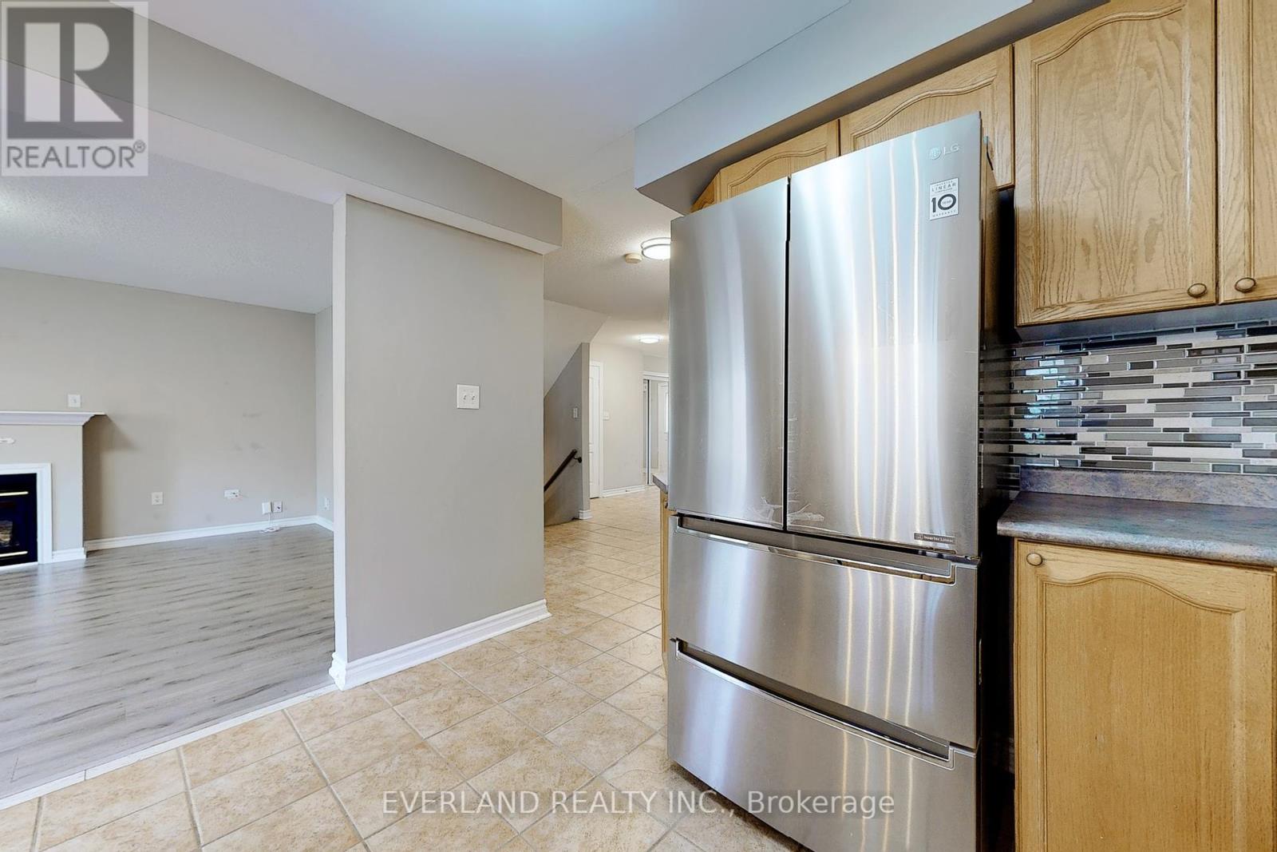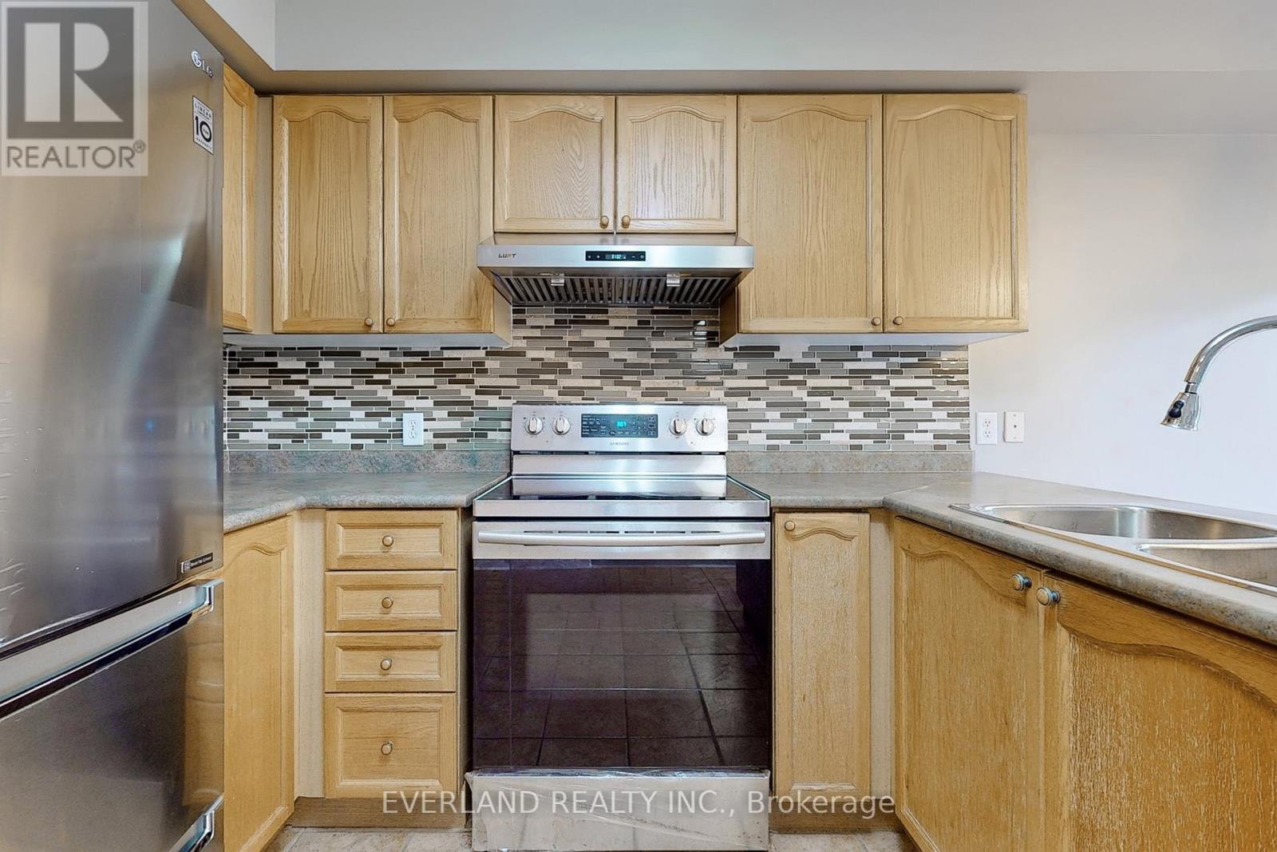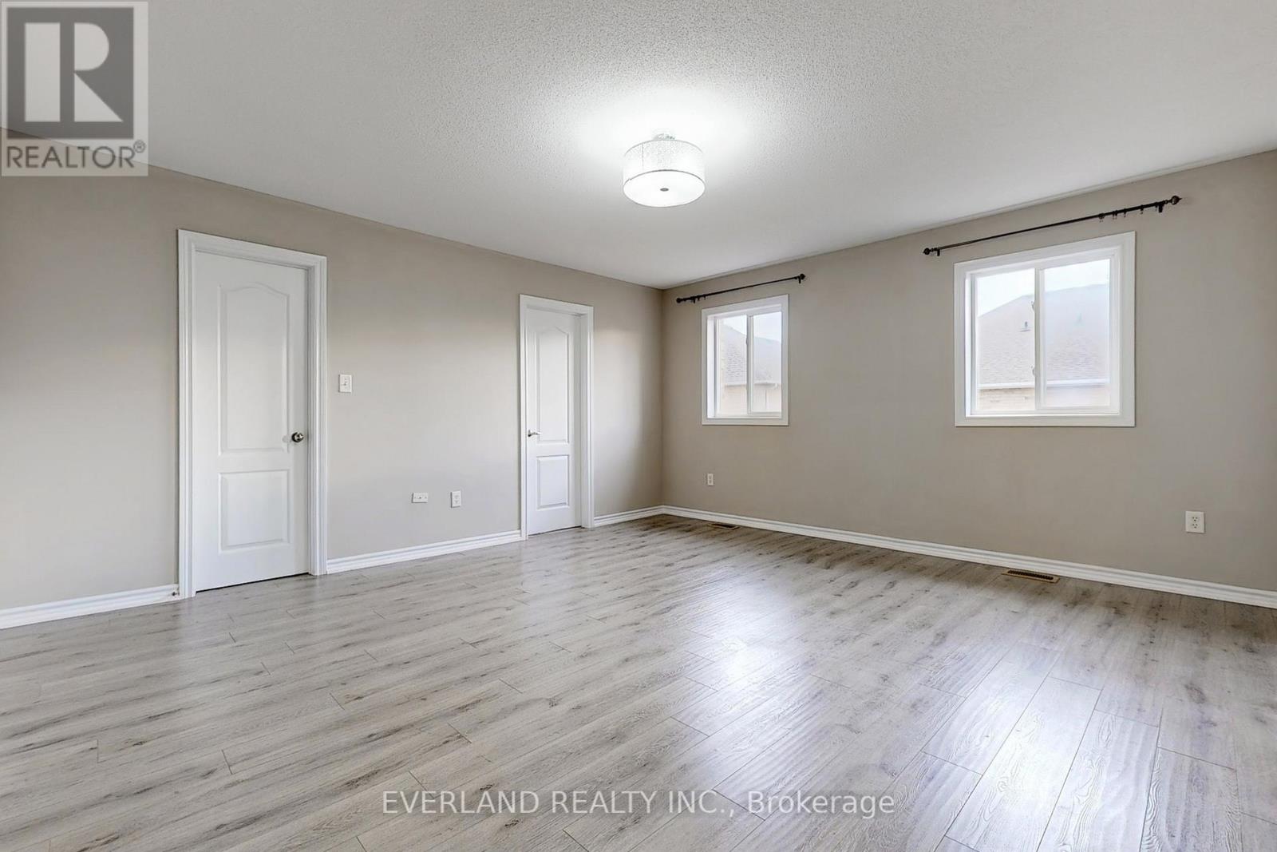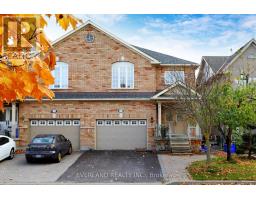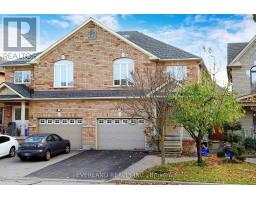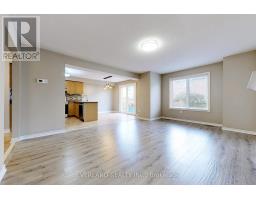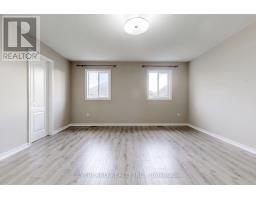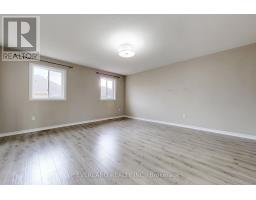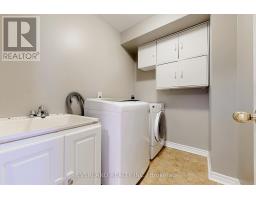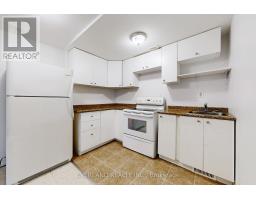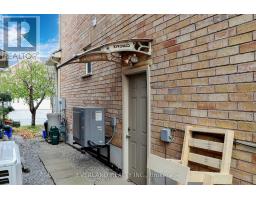176 Adventure Crescent Vaughan, Ontario L6A 3H9
4 Bedroom
4 Bathroom
1499.9875 - 1999.983 sqft
Fireplace
Central Air Conditioning
Forced Air
$3,950 Monthly
Semi Detached 1.5Garage 1882 Sq No Side Walk Long Driveway. This House Has A Beautiful Family Room With a Fireplace And Gleaming Hardwood Floors. Finished Basement With Separate Entrance Huge Bedroom And A 4Pc Washroom. For More Pics Please Click On Virtual Tour. Freshly Painted Spotless Home 2 Mins Walk From School And Bus Stops House Is Located On A Very Quite Street And Close To All Amenities **** EXTRAS **** It's a Single Family Dwelling. Does not warrant the retrofit status of the basement. (id:50886)
Property Details
| MLS® Number | N10407011 |
| Property Type | Single Family |
| Community Name | Vellore Village |
| AmenitiesNearBy | Park |
| Features | Carpet Free |
| ParkingSpaceTotal | 2 |
Building
| BathroomTotal | 4 |
| BedroomsAboveGround | 3 |
| BedroomsBelowGround | 1 |
| BedroomsTotal | 4 |
| Appliances | Dishwasher, Dryer, Oven, Range, Refrigerator, Stove, Washer |
| BasementDevelopment | Finished |
| BasementType | N/a (finished) |
| ConstructionStyleAttachment | Semi-detached |
| CoolingType | Central Air Conditioning |
| ExteriorFinish | Brick |
| FireplacePresent | Yes |
| FlooringType | Laminate, Ceramic |
| FoundationType | Poured Concrete |
| HalfBathTotal | 1 |
| HeatingFuel | Natural Gas |
| HeatingType | Forced Air |
| StoriesTotal | 2 |
| SizeInterior | 1499.9875 - 1999.983 Sqft |
| Type | House |
| UtilityWater | Municipal Water |
Parking
| Attached Garage |
Land
| Acreage | No |
| LandAmenities | Park |
| Sewer | Sanitary Sewer |
| SizeDepth | 82 Ft |
| SizeFrontage | 30 Ft |
| SizeIrregular | 30 X 82 Ft |
| SizeTotalText | 30 X 82 Ft |
Rooms
| Level | Type | Length | Width | Dimensions |
|---|---|---|---|---|
| Second Level | Primary Bedroom | 4.85 m | 4.45 m | 4.85 m x 4.45 m |
| Second Level | Bedroom 2 | 4.47 m | 4.1 m | 4.47 m x 4.1 m |
| Second Level | Bedroom 3 | 4.01 m | 3.35 m | 4.01 m x 3.35 m |
| Basement | Bedroom | Measurements not available | ||
| Ground Level | Family Room | 4.82 m | 4.1 m | 4.82 m x 4.1 m |
| Ground Level | Kitchen | 3.5 m | 2.75 m | 3.5 m x 2.75 m |
| Ground Level | Eating Area | 3.3 m | 2.5 m | 3.3 m x 2.5 m |
Interested?
Contact us for more information
Rachel Wang
Broker
Everland Realty Inc.
350 Hwy 7 East #ph1
Richmond Hill, Ontario L4B 3N2
350 Hwy 7 East #ph1
Richmond Hill, Ontario L4B 3N2











