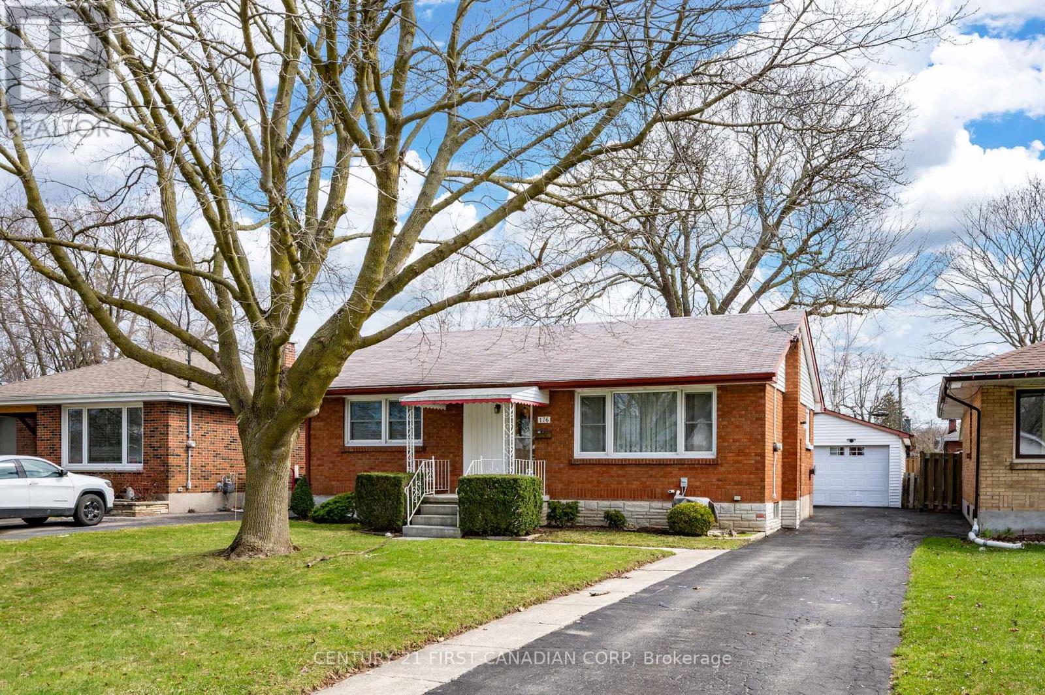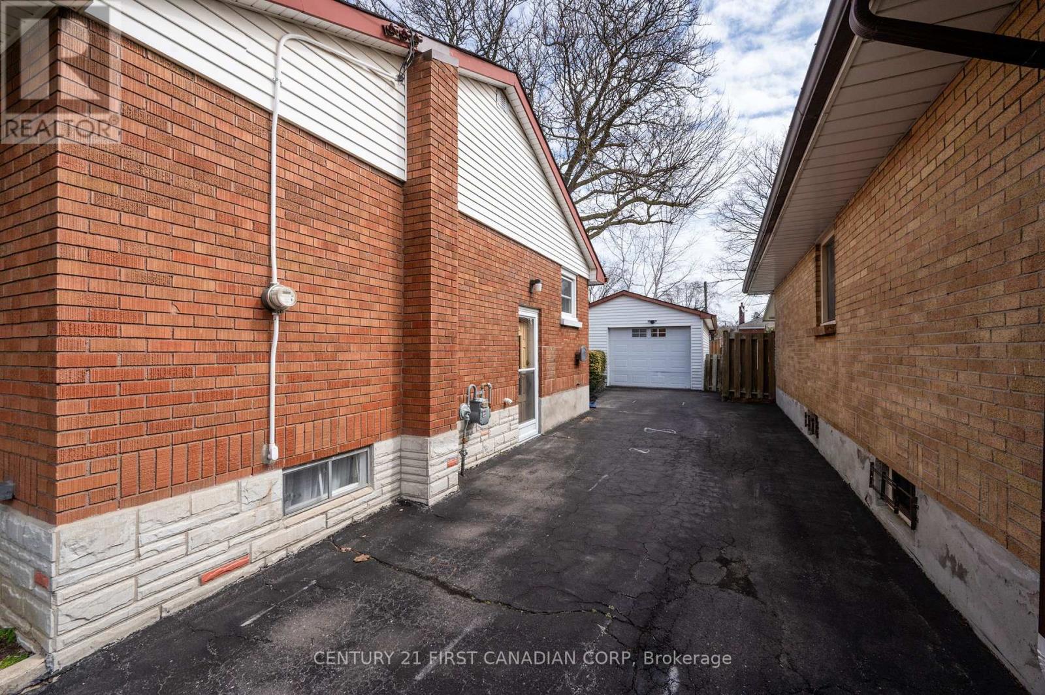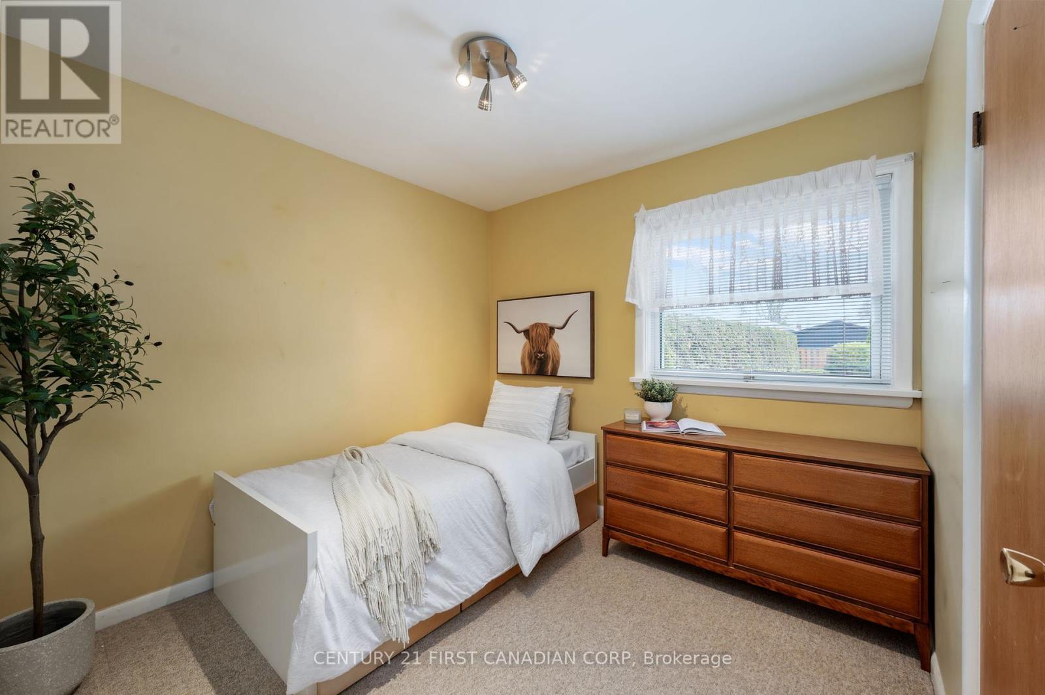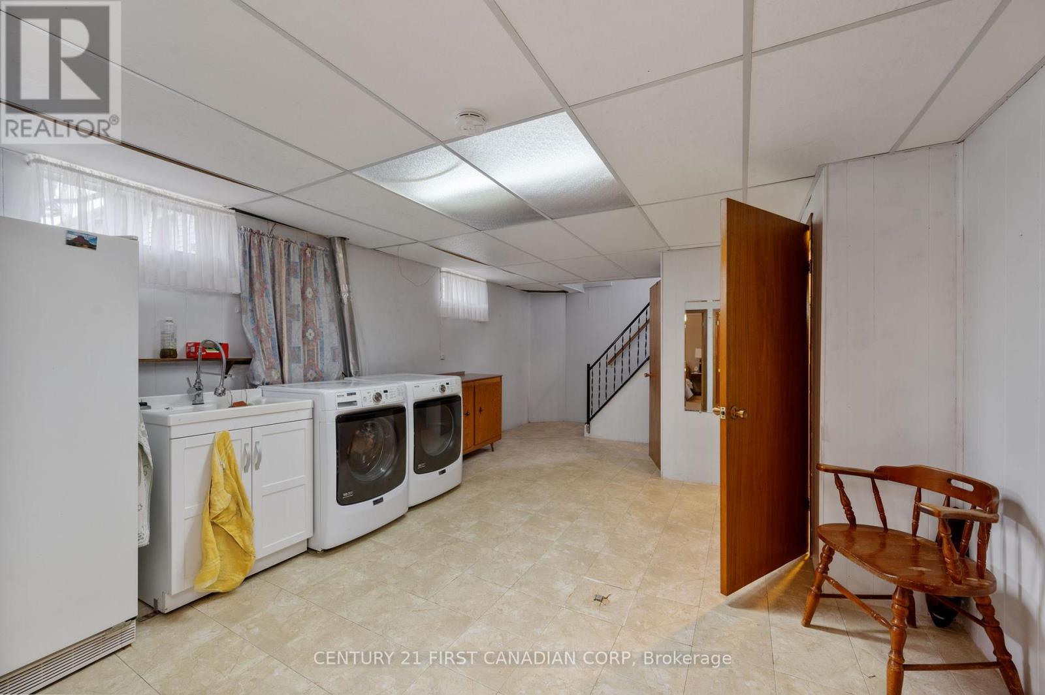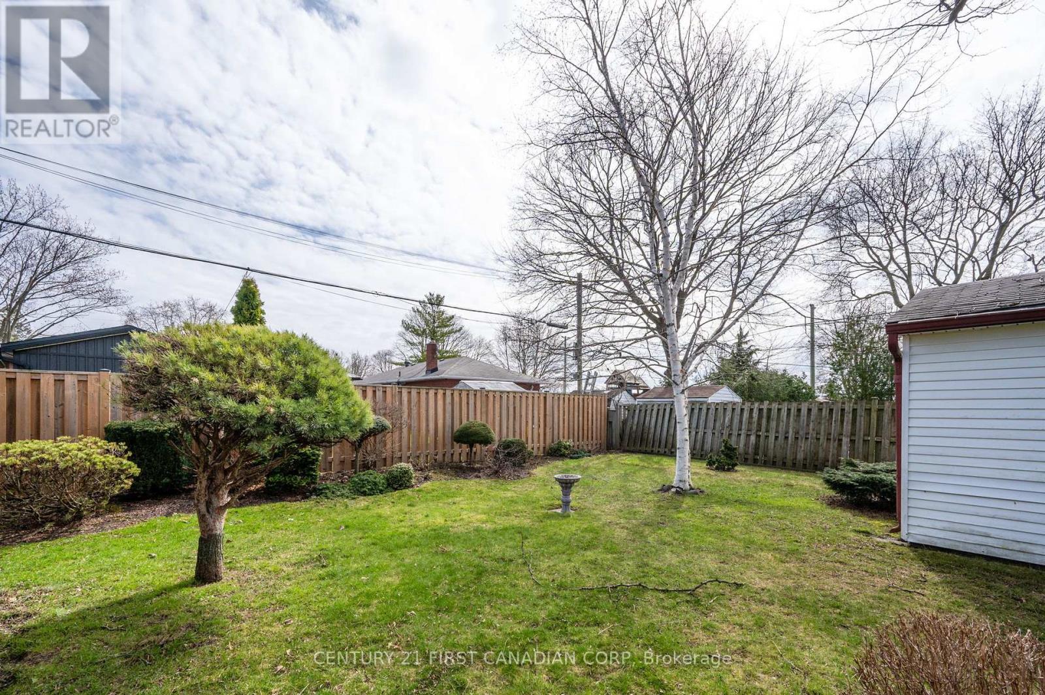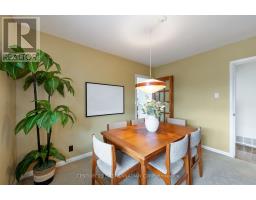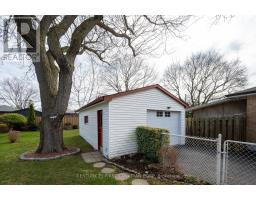176 Atkinson Boulevard London, Ontario N5W 4Z6
$514,900
Welcome to 176 Atkinson Boulevard A lovingly maintained brick bungalow that has been cherished by the same family for over 50 years. Pride of ownership is evident throughout this home, starting with its charming curb appeal and large 1.5-car detached garage. With ample parking and a beautifully landscaped, fully hedged backyard, there's plenty of space to entertain or let the kids play freely in a private, mature setting.Inside, the home features a classic layout with a spacious, sun-filled living room boasting west-facing windows, three comfortable bedrooms, and a bright 4-piece bathroom. The eat-in kitchen offers space for family meals or a cozy coffee nook, all while enjoying peaceful backyard views that make time spent in the kitchen a pleasure.The finished lower level adds valuable living space, complete with a generous rec room, a 3-piece bathroom, and a versatile office or craft room. Located just minutes from the East Lions Community Centre, this home offers convenient access to a wide range of programs and activities for all ages.Dont miss your opportunity to own this well-cared-for home in a fantastic family-friendly neighbourhood! (id:50886)
Property Details
| MLS® Number | X12067841 |
| Property Type | Single Family |
| Community Name | East H |
| Amenities Near By | Park, Public Transit, Schools |
| Community Features | Community Centre, School Bus |
| Equipment Type | None |
| Features | Lane |
| Parking Space Total | 4 |
| Rental Equipment Type | None |
| Structure | Patio(s) |
Building
| Bathroom Total | 2 |
| Bedrooms Above Ground | 3 |
| Bedrooms Total | 3 |
| Appliances | Water Heater, Water Softener, Dryer, Stove, Washer, Window Coverings, Refrigerator |
| Architectural Style | Bungalow |
| Basement Type | Full |
| Construction Style Attachment | Detached |
| Cooling Type | Central Air Conditioning, Ventilation System |
| Exterior Finish | Brick |
| Fire Protection | Alarm System |
| Foundation Type | Concrete |
| Heating Fuel | Natural Gas |
| Heating Type | Forced Air |
| Stories Total | 1 |
| Size Interior | 1,500 - 2,000 Ft2 |
| Type | House |
| Utility Water | Municipal Water |
Parking
| Detached Garage | |
| Garage |
Land
| Acreage | No |
| Fence Type | Fenced Yard |
| Land Amenities | Park, Public Transit, Schools |
| Landscape Features | Landscaped |
| Sewer | Sanitary Sewer |
| Size Depth | 145 Ft ,4 In |
| Size Frontage | 50 Ft ,1 In |
| Size Irregular | 50.1 X 145.4 Ft |
| Size Total Text | 50.1 X 145.4 Ft |
Rooms
| Level | Type | Length | Width | Dimensions |
|---|---|---|---|---|
| Lower Level | Utility Room | 3.71 m | 4.48 m | 3.71 m x 4.48 m |
| Lower Level | Cold Room | 1.87 m | 1.66 m | 1.87 m x 1.66 m |
| Lower Level | Laundry Room | 6.81 m | 3.96 m | 6.81 m x 3.96 m |
| Lower Level | Bedroom 3 | 3.68 m | 3 m | 3.68 m x 3 m |
| Lower Level | Family Room | 6.78 m | 3.98 m | 6.78 m x 3.98 m |
| Lower Level | Bathroom | 3.68 m | 1.24 m | 3.68 m x 1.24 m |
| Main Level | Living Room | 4.58 m | 4.48 m | 4.58 m x 4.48 m |
| Main Level | Bathroom | 2.29 m | 2.05 m | 2.29 m x 2.05 m |
| Main Level | Kitchen | 3.97 m | 3.82 m | 3.97 m x 3.82 m |
| Main Level | Bedroom | 3.84 m | 2.82 m | 3.84 m x 2.82 m |
| Main Level | Bedroom 2 | 3.47 m | 2.94 m | 3.47 m x 2.94 m |
| Main Level | Dining Room | 2.93 m | 3.45 m | 2.93 m x 3.45 m |
https://www.realtor.ca/real-estate/28133683/176-atkinson-boulevard-london-east-h
Contact Us
Contact us for more information
Haley Geddes
Salesperson
(519) 868-0316
haley-geddes.c21.ca/
www.facebook.com/people/Haley-Geddes-Century-21-First-Canadian-Corp/100054433903583/
420 York Street
London, Ontario N6B 1R1
(519) 673-3390
Cortez Ranieri
Salesperson
2025 Maria St #4a
Burlington, Ontario L7R 0G6
(905) 849-3777
(905) 639-1683
www.royallepageburlington.ca/

