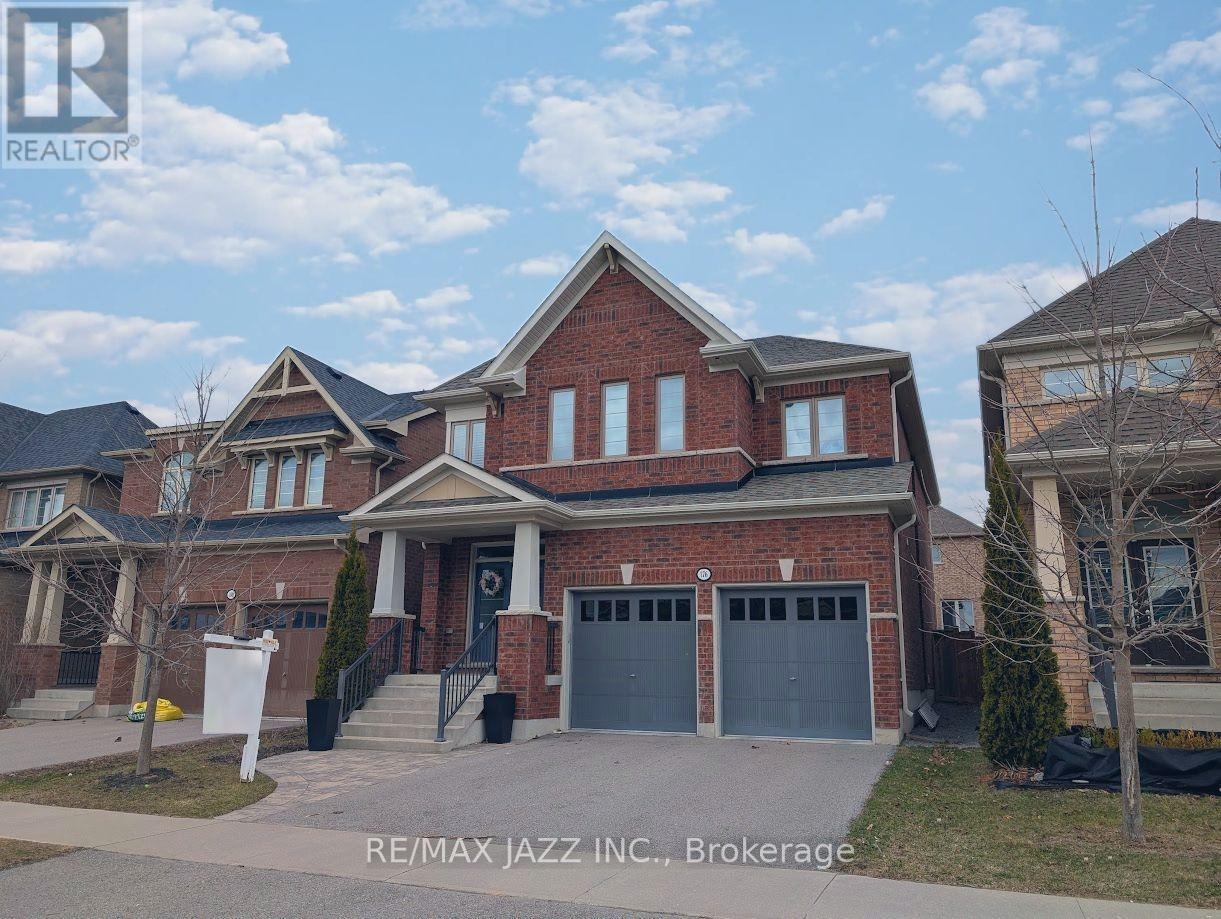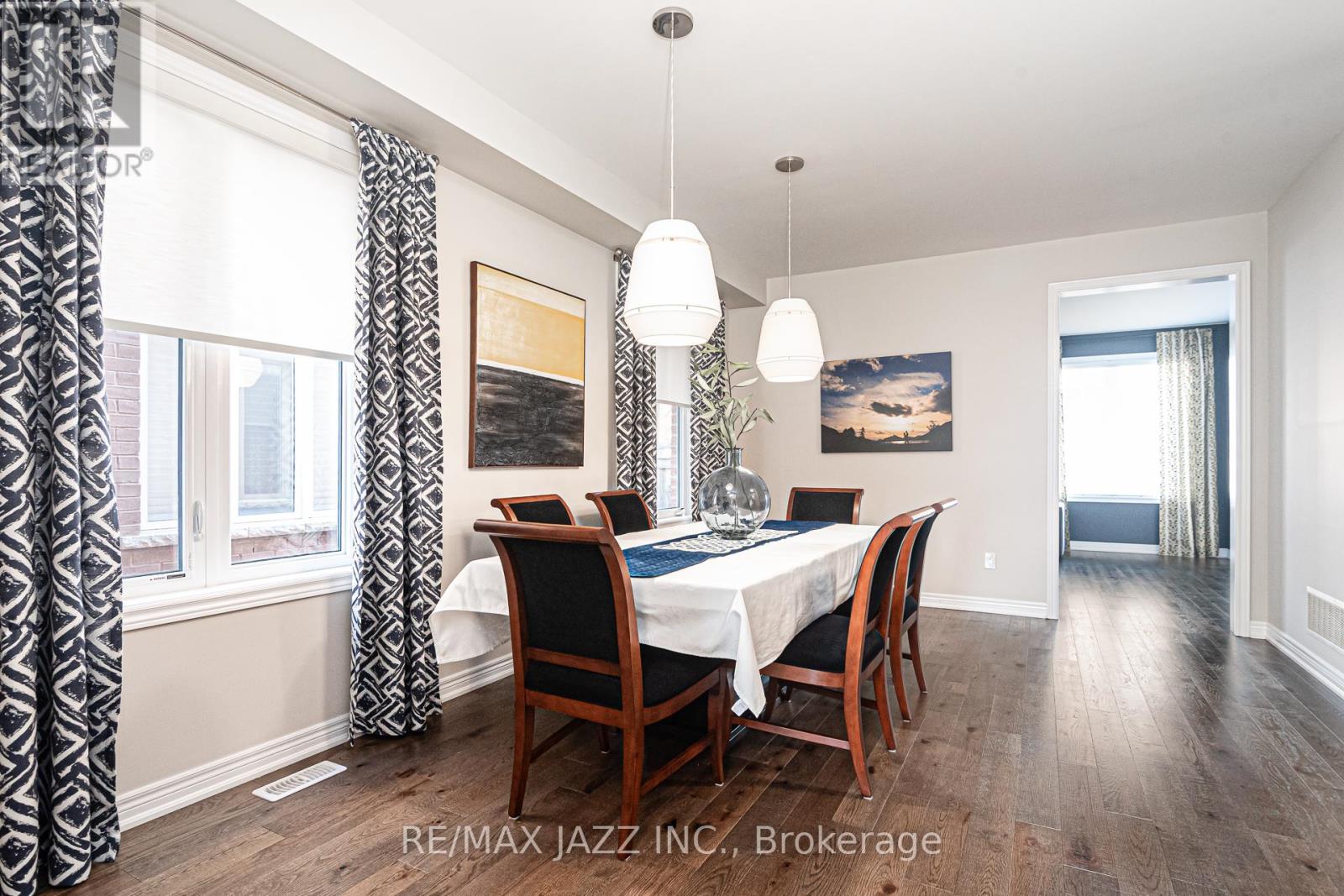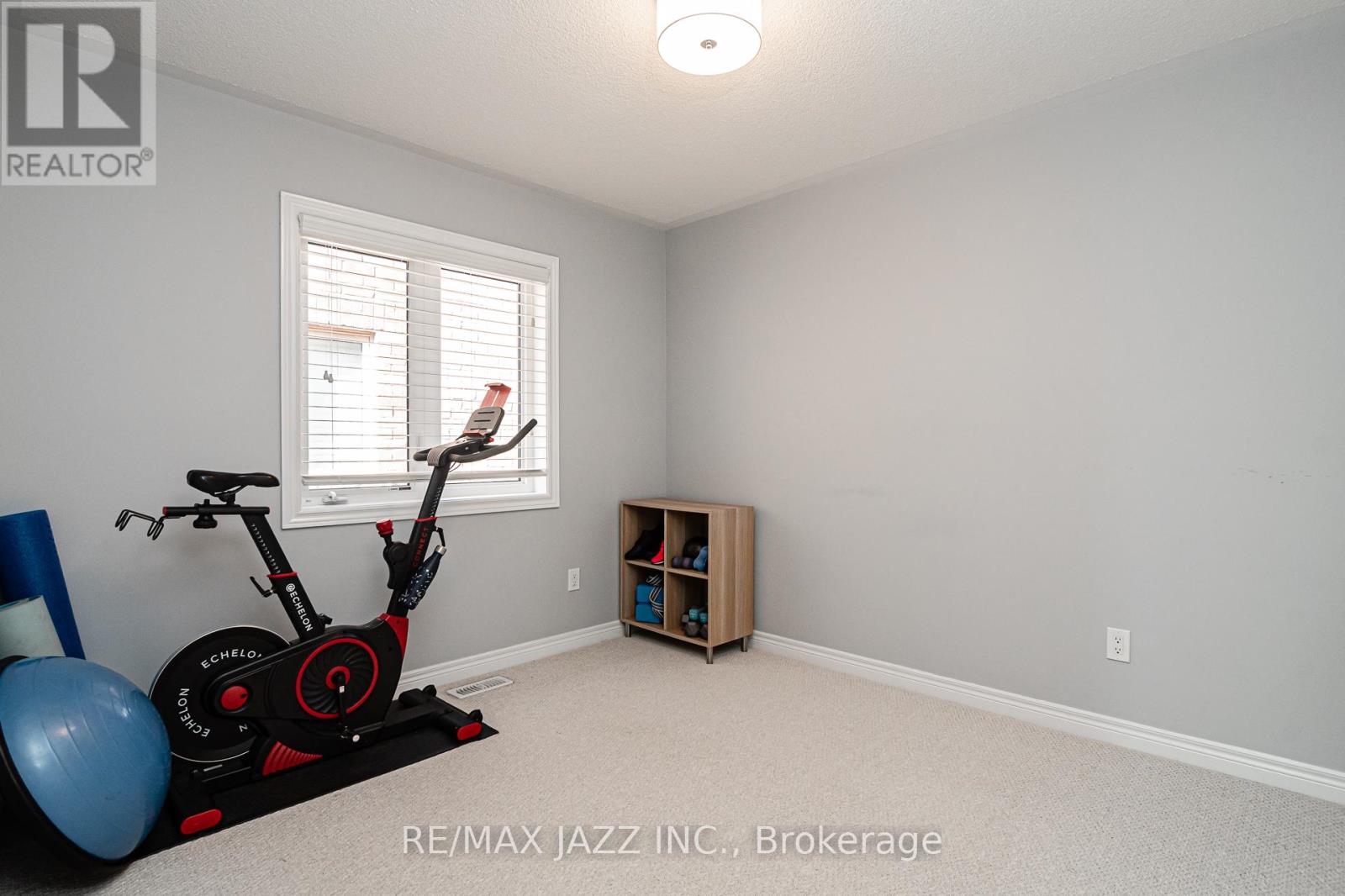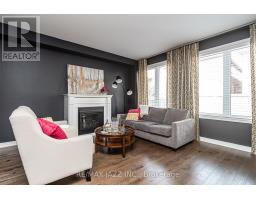176 Dance Act Avenue Oshawa, Ontario L1L 0H4
$1,099,900
** Open House Saturday, April 12th, 2 PM-4 PM**At over 2500 sq ft, this beautiful 4 bedroom, 4 bathroom home has much to offer potential buyers. The main floor features a large kitchen with TONS of storage, quartz counters, ceramic backsplash, indirect lighting and stainless steel appliances while the bright breakfast area offers ample space for family breakfasts and a walkout to the stone patio. The living room/dining room, with hardwood flooring, can be used in multiple configurations, while the main floor family room has hardwood flooring and a cozy gas fireplace. Note the 9-foot ceilings, garage access and powder room as well that round out the main floor. Upstairs, you'll find lots to love, including a huge principal bedroom with a walk-in closet and 5-piece ensuite including a separate tub and glass shower with subway tile, a full Jack and Jill bathroom between two of the secondary bedrooms, a third full washroom beside the 4th bedroom as well as second floor laundry! The unfinished basement offers ample space and endless possibilities for those needing additional room. This blank canvas can easily be transformed to fit your needs. (id:50886)
Property Details
| MLS® Number | E12072789 |
| Property Type | Single Family |
| Community Name | Windfields |
| Parking Space Total | 4 |
Building
| Bathroom Total | 4 |
| Bedrooms Above Ground | 4 |
| Bedrooms Total | 4 |
| Age | 6 To 15 Years |
| Amenities | Fireplace(s) |
| Appliances | Blinds, Dishwasher, Dryer, Garage Door Opener, Microwave, Hood Fan, Stove, Washer, Window Coverings, Refrigerator |
| Basement Type | Full |
| Construction Style Attachment | Detached |
| Cooling Type | Central Air Conditioning |
| Exterior Finish | Brick |
| Fireplace Present | Yes |
| Fireplace Total | 1 |
| Flooring Type | Ceramic, Hardwood |
| Foundation Type | Poured Concrete |
| Half Bath Total | 1 |
| Heating Fuel | Natural Gas |
| Heating Type | Forced Air |
| Stories Total | 2 |
| Size Interior | 2,500 - 3,000 Ft2 |
| Type | House |
| Utility Water | Municipal Water |
Parking
| Garage |
Land
| Acreage | No |
| Sewer | Sanitary Sewer |
| Size Depth | 100 Ft ,1 In |
| Size Frontage | 36 Ft ,1 In |
| Size Irregular | 36.1 X 100.1 Ft |
| Size Total Text | 36.1 X 100.1 Ft |
| Zoning Description | R2 (10) |
Rooms
| Level | Type | Length | Width | Dimensions |
|---|---|---|---|---|
| Second Level | Bedroom | 5.07 m | 3.93 m | 5.07 m x 3.93 m |
| Second Level | Bedroom | 3.64 m | 3.33 m | 3.64 m x 3.33 m |
| Second Level | Bedroom | 3.9 m | 3.13 m | 3.9 m x 3.13 m |
| Second Level | Bedroom | 3.33 m | 3 m | 3.33 m x 3 m |
| Main Level | Kitchen | 3.92 m | 3.29 m | 3.92 m x 3.29 m |
| Main Level | Eating Area | 3.92 m | 2.99 m | 3.92 m x 2.99 m |
| Main Level | Living Room | 5.42 m | 3.74 m | 5.42 m x 3.74 m |
| Main Level | Dining Room | 5.42 m | 3.74 m | 5.42 m x 3.74 m |
| Main Level | Family Room | 4.39 m | 4.22 m | 4.39 m x 4.22 m |
Utilities
| Cable | Installed |
| Sewer | Installed |
https://www.realtor.ca/real-estate/28144882/176-dance-act-avenue-oshawa-windfields-windfields
Contact Us
Contact us for more information
Roger Bouma
Broker
(905) 434-5452
www.bouma.ca/
193 King Street East
Oshawa, Ontario L1H 1C2
(905) 728-1600
(905) 436-1745
www.remaxjazz.com



















































