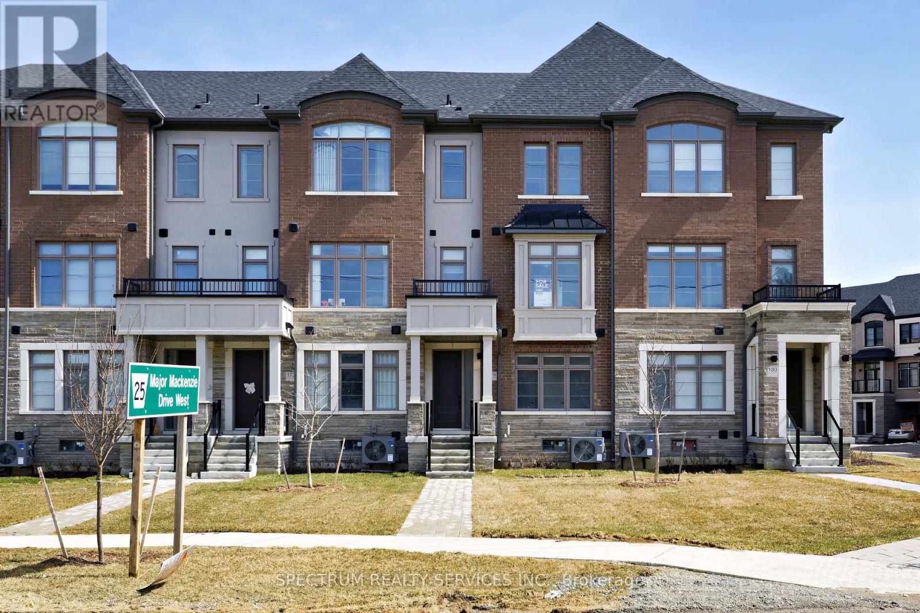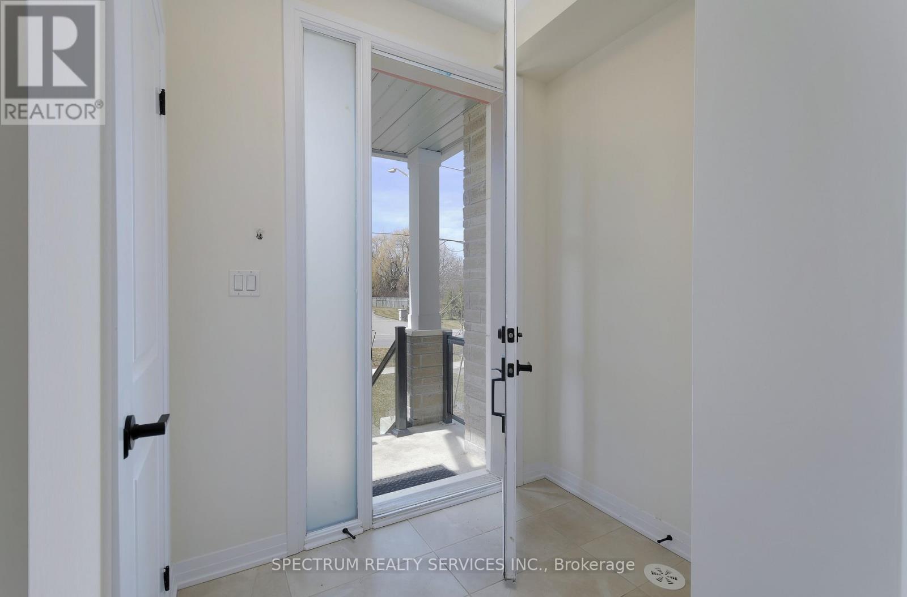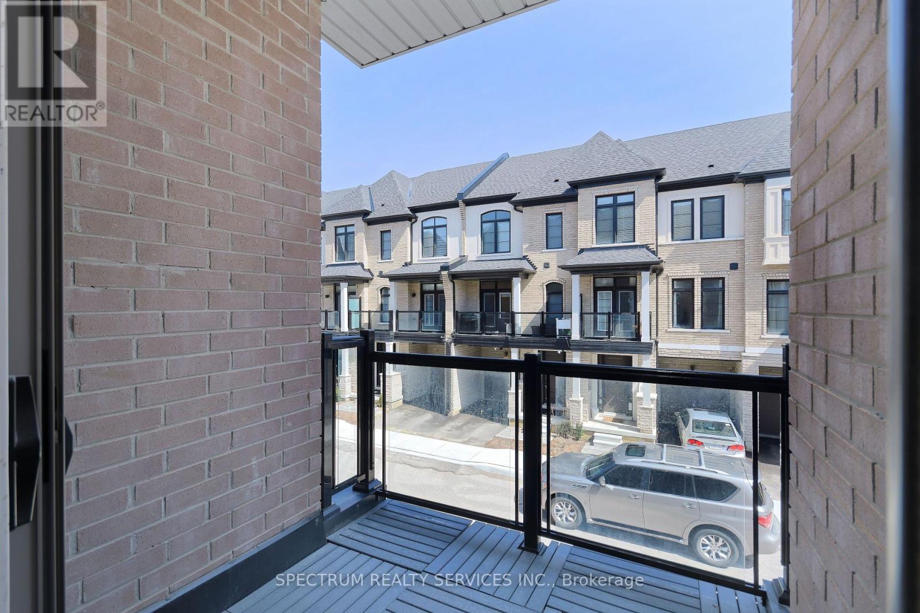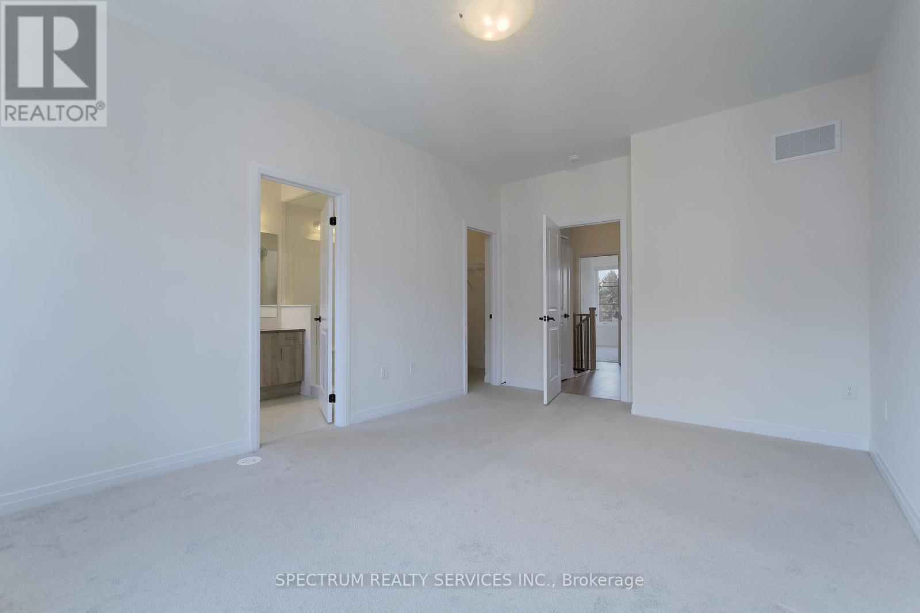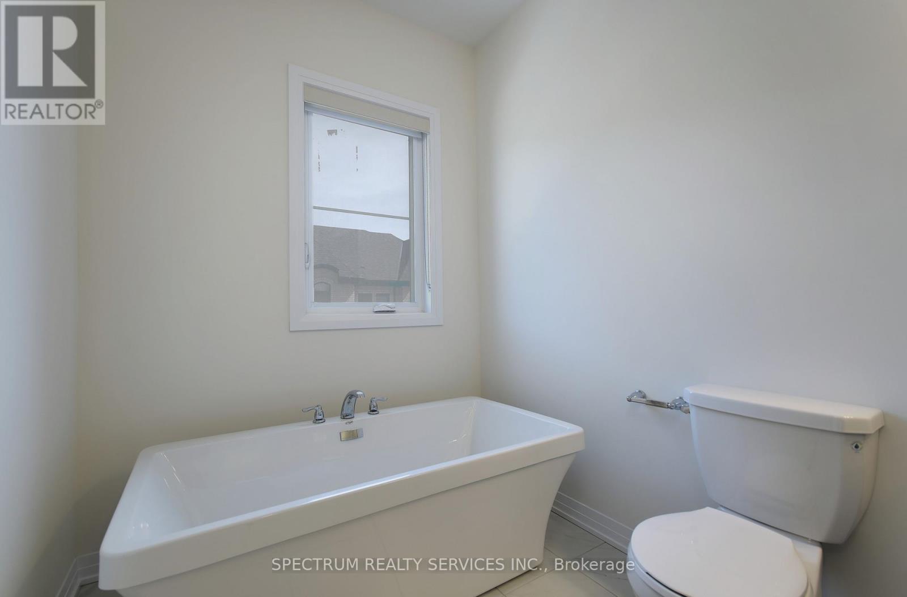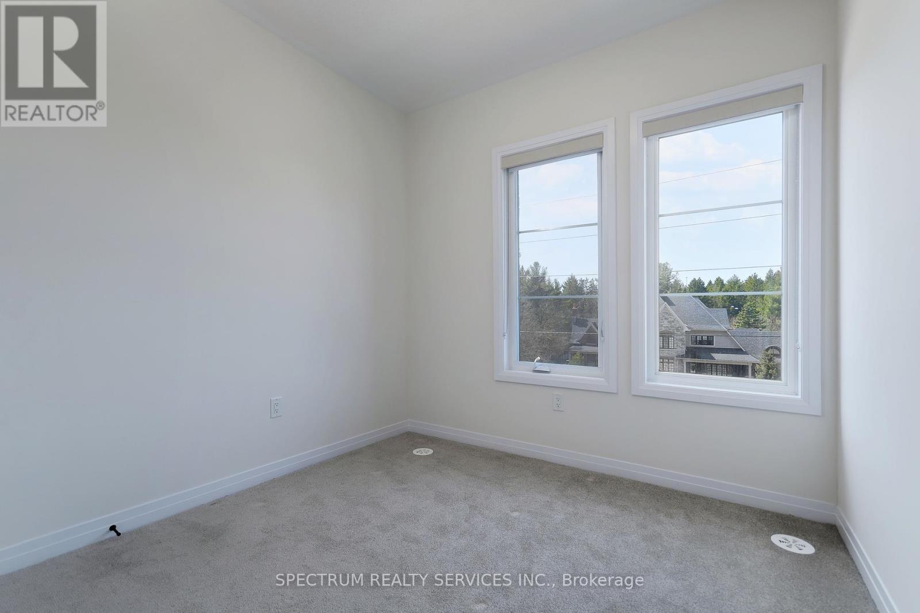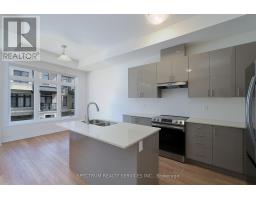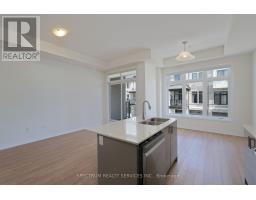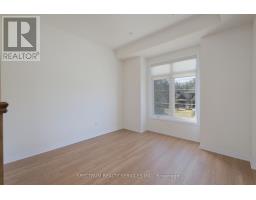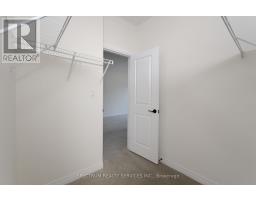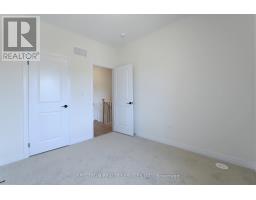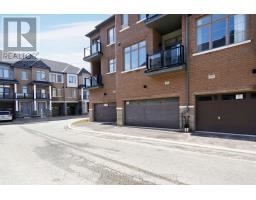176 De La Roche Drive Vaughan, Ontario L4H 5G4
$3,900 Monthly
FOR LEASE: 1,859 sq ft townhome blends modern sophistication with comfort. Featuring a sleek kitchen with stainless-steel appliances and stone countertops, an open-concept layout, and laminate flooring throughout, it offers both style and functionality. The home includes 4 spacious, light-filled bedrooms, a private primary suite with a walkout balcony, a luxurious 4-piece ensuite, and a walk-in closet. Perfect for families or professionals. Don't miss your chance to lease this exceptional home in a vibrant and well-connected community! (id:50886)
Open House
This property has open houses!
2:00 pm
Ends at:4:00 pm
Property Details
| MLS® Number | N12109491 |
| Property Type | Single Family |
| Community Name | Vellore Village |
| Parking Space Total | 2 |
Building
| Bathroom Total | 4 |
| Bedrooms Above Ground | 4 |
| Bedrooms Total | 4 |
| Appliances | Dishwasher, Dryer, Stove, Washer, Window Coverings, Refrigerator |
| Basement Development | Unfinished |
| Basement Type | N/a (unfinished) |
| Construction Style Attachment | Attached |
| Cooling Type | Central Air Conditioning |
| Exterior Finish | Brick |
| Flooring Type | Carpeted, Ceramic, Concrete, Laminate |
| Foundation Type | Poured Concrete |
| Half Bath Total | 1 |
| Heating Fuel | Natural Gas |
| Heating Type | Forced Air |
| Stories Total | 3 |
| Size Interior | 1,500 - 2,000 Ft2 |
| Type | Row / Townhouse |
| Utility Water | Municipal Water |
Parking
| Garage |
Land
| Acreage | No |
| Sewer | Sanitary Sewer |
Rooms
| Level | Type | Length | Width | Dimensions |
|---|---|---|---|---|
| Basement | Other | Measurements not available | ||
| Main Level | Kitchen | 3.52 m | 2.31 m | 3.52 m x 2.31 m |
| Main Level | Eating Area | 3 m | 3.12 m | 3 m x 3.12 m |
| Main Level | Great Room | 5.34 m | 3.3 m | 5.34 m x 3.3 m |
| Main Level | Dining Room | 3.35 m | 3.76 m | 3.35 m x 3.76 m |
| Main Level | Laundry Room | Measurements not available | ||
| Main Level | Bathroom | Measurements not available | ||
| Upper Level | Bedroom 3 | 3 m | 2.64 m | 3 m x 2.64 m |
| Upper Level | Bathroom | Measurements not available | ||
| Upper Level | Primary Bedroom | 4.57 m | 3.45 m | 4.57 m x 3.45 m |
| Upper Level | Bedroom 2 | 2.58 m | 2.54 m | 2.58 m x 2.54 m |
| Ground Level | Bedroom 4 | 2.54 m | 2.8 m | 2.54 m x 2.8 m |
| Ground Level | Bathroom | Measurements not available |
Contact Us
Contact us for more information
Giosetta Belperio
Broker
www.realproperty4u.ca/
www.facebook.com/REALPROPERTY4U.CA
twitter.com/giosettab
www.linkedin.com/pub/giosetta-belperio/14/647/b73
8400 Jane St., Unit 9
Concord, Ontario L4K 4L8
(416) 736-6500
(416) 736-9766
www.spectrumrealtyservices.com/


