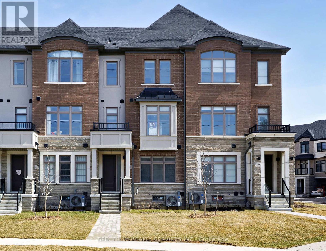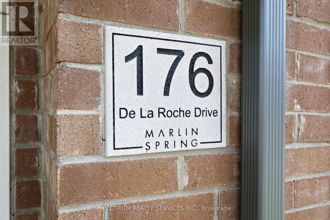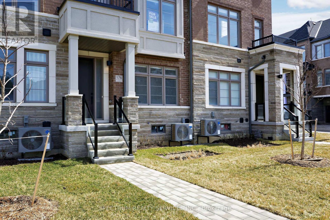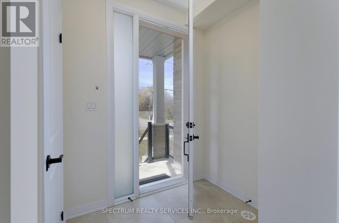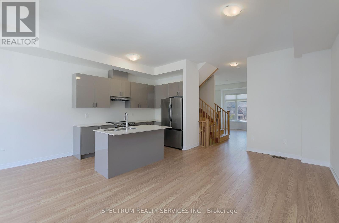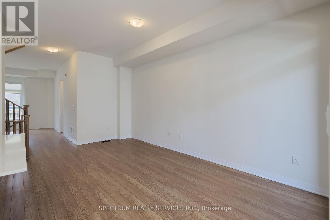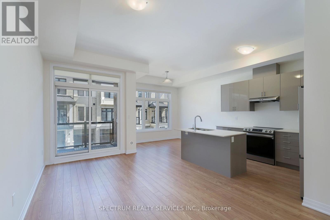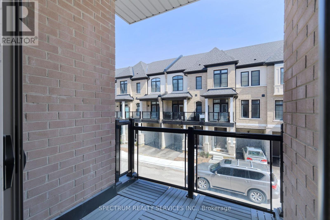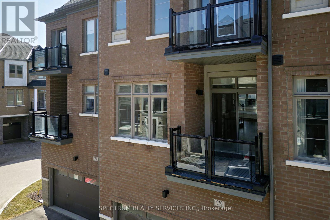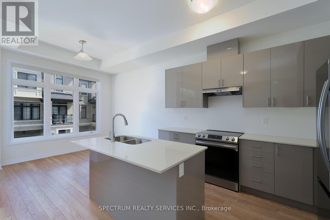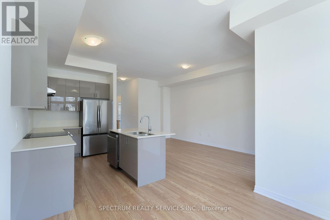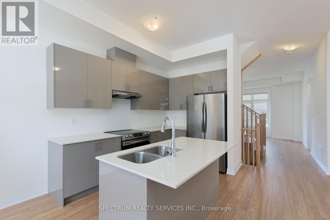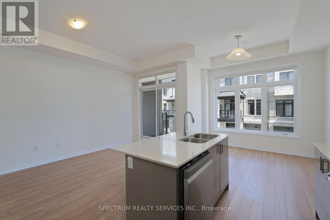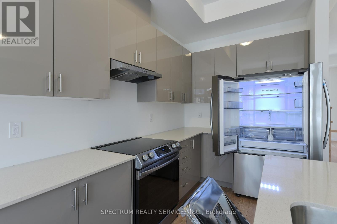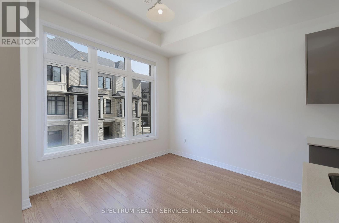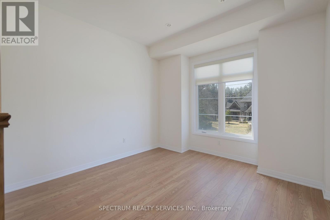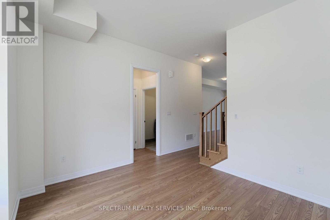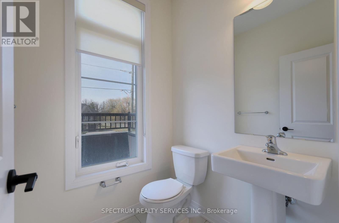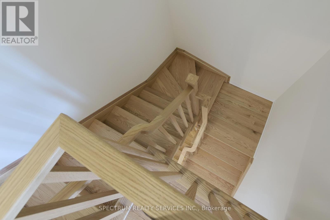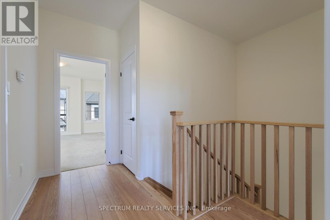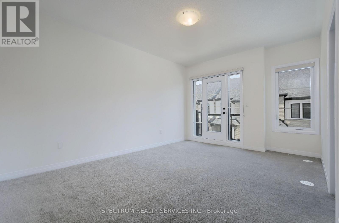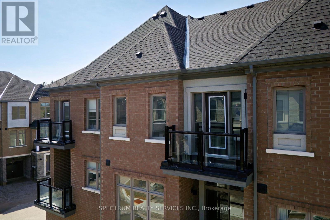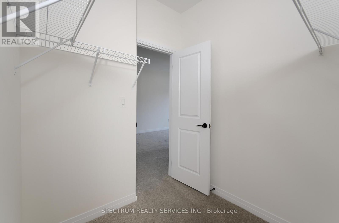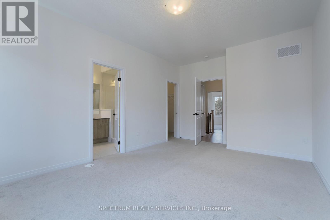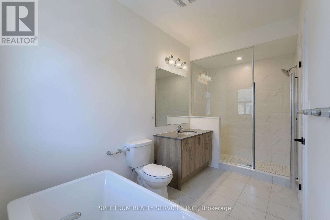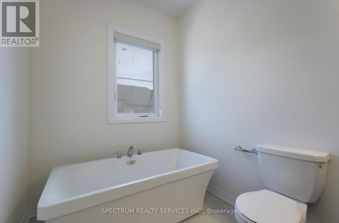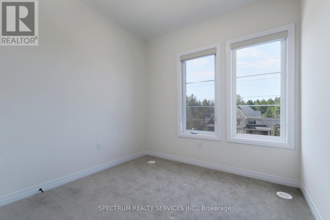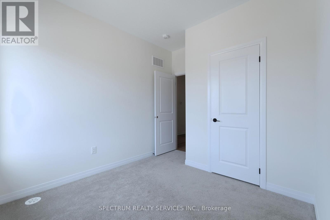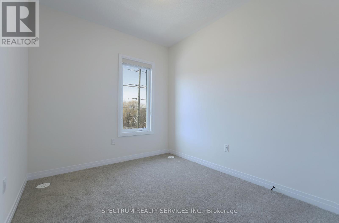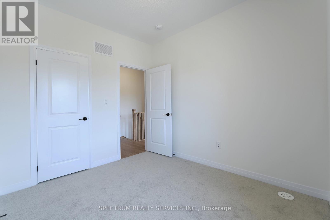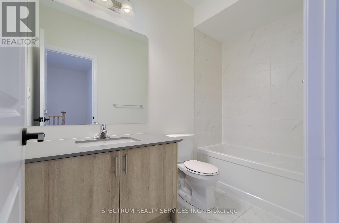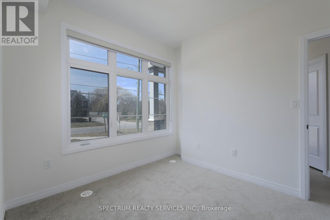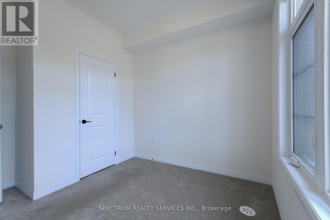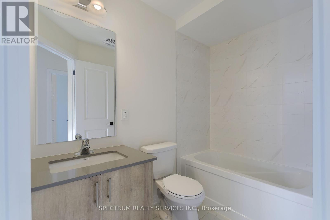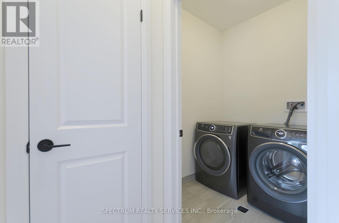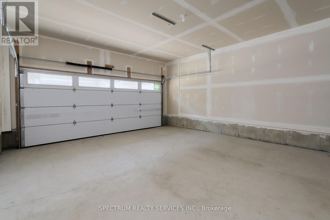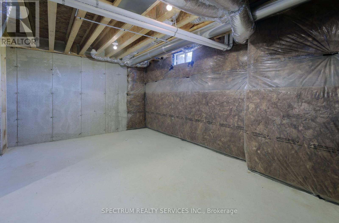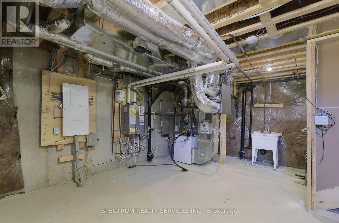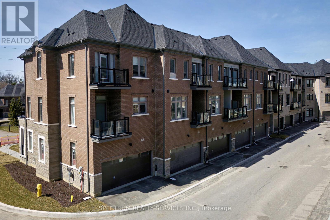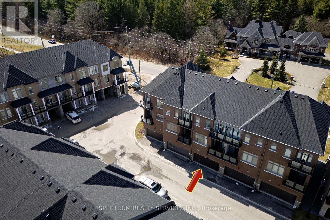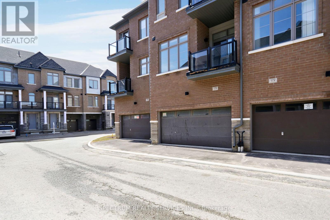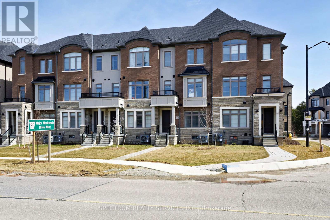176 De La Roche Drive Vaughan, Ontario L4H 5G4
$990,990Maintenance, Parcel of Tied Land
$190 Monthly
Maintenance, Parcel of Tied Land
$190 MonthlyLive the Archetto Lifestyle Step into contemporary elegance in this nearly-new 4-bedroom townhome in the coveted Archetto community of Vellore Village. With 1,859 sq ft of thoughtfully designed living space, this home blends comfort with contemporary style.The open-concept main floor features stylish laminate flooring and a bright great room that walks out to a private balcony perfect for morning coffee or evening unwinding. Upstairs, the primary suite is your personal retreat with its own balcony, 4-piece ensuite, and walk-in closet.Enjoy 3.5 bathrooms, a smart layout for both privacy and ease, and an ideal setting for professionals, families, or anyone seeking upscale suburban living.Live minutes from trails, schools, shops, and highways 400, 27, and 427. At Archetto, you're not just buying a home you're joining a connected, vibrant community. (id:50886)
Open House
This property has open houses!
10:00 am
Ends at:12:00 pm
Property Details
| MLS® Number | N12396941 |
| Property Type | Single Family |
| Community Name | Vellore Village |
| Amenities Near By | Public Transit, Park, Schools |
| Community Features | Community Centre |
| Equipment Type | Water Heater |
| Features | Conservation/green Belt |
| Parking Space Total | 2 |
| Rental Equipment Type | Water Heater |
Building
| Bathroom Total | 4 |
| Bedrooms Above Ground | 4 |
| Bedrooms Total | 4 |
| Age | New Building |
| Appliances | All, Central Vacuum, Dishwasher, Dryer, Stove, Washer, Window Coverings, Refrigerator |
| Basement Development | Unfinished |
| Basement Type | N/a (unfinished) |
| Construction Style Attachment | Attached |
| Cooling Type | Central Air Conditioning |
| Exterior Finish | Brick |
| Flooring Type | Carpeted, Ceramic, Concrete, Laminate |
| Foundation Type | Poured Concrete |
| Half Bath Total | 1 |
| Heating Fuel | Natural Gas |
| Heating Type | Forced Air |
| Stories Total | 3 |
| Size Interior | 1,500 - 2,000 Ft2 |
| Type | Row / Townhouse |
| Utility Water | Municipal Water |
Parking
| Garage |
Land
| Acreage | No |
| Land Amenities | Public Transit, Park, Schools |
| Sewer | Sanitary Sewer |
| Size Depth | 59 Ft ,6 In |
| Size Frontage | 19 Ft |
| Size Irregular | 19 X 59.5 Ft |
| Size Total Text | 19 X 59.5 Ft |
Rooms
| Level | Type | Length | Width | Dimensions |
|---|---|---|---|---|
| Basement | Other | Measurements not available | ||
| Main Level | Kitchen | 3.52 m | 2.31 m | 3.52 m x 2.31 m |
| Main Level | Great Room | 5.34 m | 3.3 m | 5.34 m x 3.3 m |
| Main Level | Eating Area | 3 m | 3.12 m | 3 m x 3.12 m |
| Main Level | Dining Room | 3.35 m | 3.76 m | 3.35 m x 3.76 m |
| Main Level | Laundry Room | Measurements not available | ||
| Main Level | Bathroom | Measurements not available | ||
| Upper Level | Bedroom 3 | 3 m | 2.64 m | 3 m x 2.64 m |
| Upper Level | Bathroom | Measurements not available | ||
| Upper Level | Primary Bedroom | 4.57 m | 3.45 m | 4.57 m x 3.45 m |
| Upper Level | Bedroom 2 | 2.58 m | 2.54 m | 2.58 m x 2.54 m |
| Ground Level | Bedroom 4 | 2.54 m | 2.8 m | 2.54 m x 2.8 m |
| Ground Level | Bathroom | Measurements not available |
Contact Us
Contact us for more information
Giosetta Belperio
Broker
www.realproperty4u.ca/
www.facebook.com/REALPROPERTY4U.CA
twitter.com/giosettab
www.linkedin.com/pub/giosetta-belperio/14/647/b73
8400 Jane St., Unit 9
Concord, Ontario L4K 4L8
(416) 736-6500
(416) 736-9766
www.spectrumrealtyservices.com/

