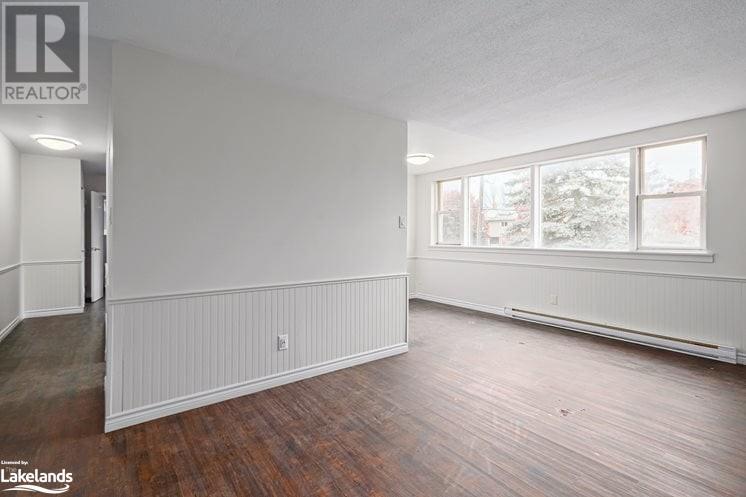176 Eighth Street Unit# 301 Collingwood, Ontario L9Y 2C8
$2,100 MonthlyInsurance, Water
Welcome to your bright and inviting 2 bedroom, 1 bath apartment located in the heart of Collingwood! This charming unit is bathed in natural light, thanks to its large windows that create a warm and airy atmosphere throughout. Unit 301 features an open-concept living and dining area, perfect for entertaining or relaxing. The well-appointed kitchen offers ample storage, space, and modern stainless steel appliances. Both bedrooms are generously sized, providing a peaceful retreat. On-site laundry facilities and an exclusive parking space add to the convenience of living here. Situated in a vibrant yet peaceful neighbourhood and conveniently located on a bus route, you are surrounded by parks, playgrounds, trails and just moments away from downtown Collingwood’s shops and restaurants. Enjoy quick and easy access to outdoor activities, with the slopes of Blue Mountain and the shores of Georgian Bay nearby. This well-maintained apartment is not just a place to live; it’s a cozy sanctuary where you can truly feel at home. Don’t miss out on this opportunity—schedule a viewing today! (id:50886)
Property Details
| MLS® Number | 40659256 |
| Property Type | Single Family |
| AmenitiesNearBy | Beach, Golf Nearby, Hospital, Park, Place Of Worship, Public Transit, Schools, Shopping, Ski Area |
| Features | Southern Exposure, Laundry- Coin Operated |
| ParkingSpaceTotal | 1 |
Building
| BathroomTotal | 1 |
| BedroomsAboveGround | 2 |
| BedroomsTotal | 2 |
| Appliances | Dishwasher, Refrigerator, Stove |
| ArchitecturalStyle | 3 Level |
| BasementType | None |
| ConstructionStyleAttachment | Attached |
| CoolingType | None |
| ExteriorFinish | Brick |
| HeatingType | Baseboard Heaters |
| StoriesTotal | 3 |
| SizeInterior | 786 Sqft |
| Type | Apartment |
| UtilityWater | Municipal Water |
Land
| AccessType | Road Access |
| Acreage | No |
| LandAmenities | Beach, Golf Nearby, Hospital, Park, Place Of Worship, Public Transit, Schools, Shopping, Ski Area |
| Sewer | Municipal Sewage System |
| SizeTotalText | Unknown |
| ZoningDescription | R6 |
Rooms
| Level | Type | Length | Width | Dimensions |
|---|---|---|---|---|
| Main Level | Bedroom | 13'5'' x 10'0'' | ||
| Main Level | Living Room | 11'0'' x 19'0'' | ||
| Main Level | Kitchen/dining Room | 19'1'' x 7'1'' | ||
| Main Level | Bedroom | 13'1'' x 10'1'' | ||
| Main Level | 4pc Bathroom | Measurements not available |
https://www.realtor.ca/real-estate/27512830/176-eighth-street-unit-301-collingwood
Interested?
Contact us for more information
Sue Creed
Broker of Record
114 Ontario Street
Collingwood, Ontario L9Y 1M3
Ashley Wojcik
Salesperson
114 Ontario Street
Collingwood, Ontario L9Y 1M3













