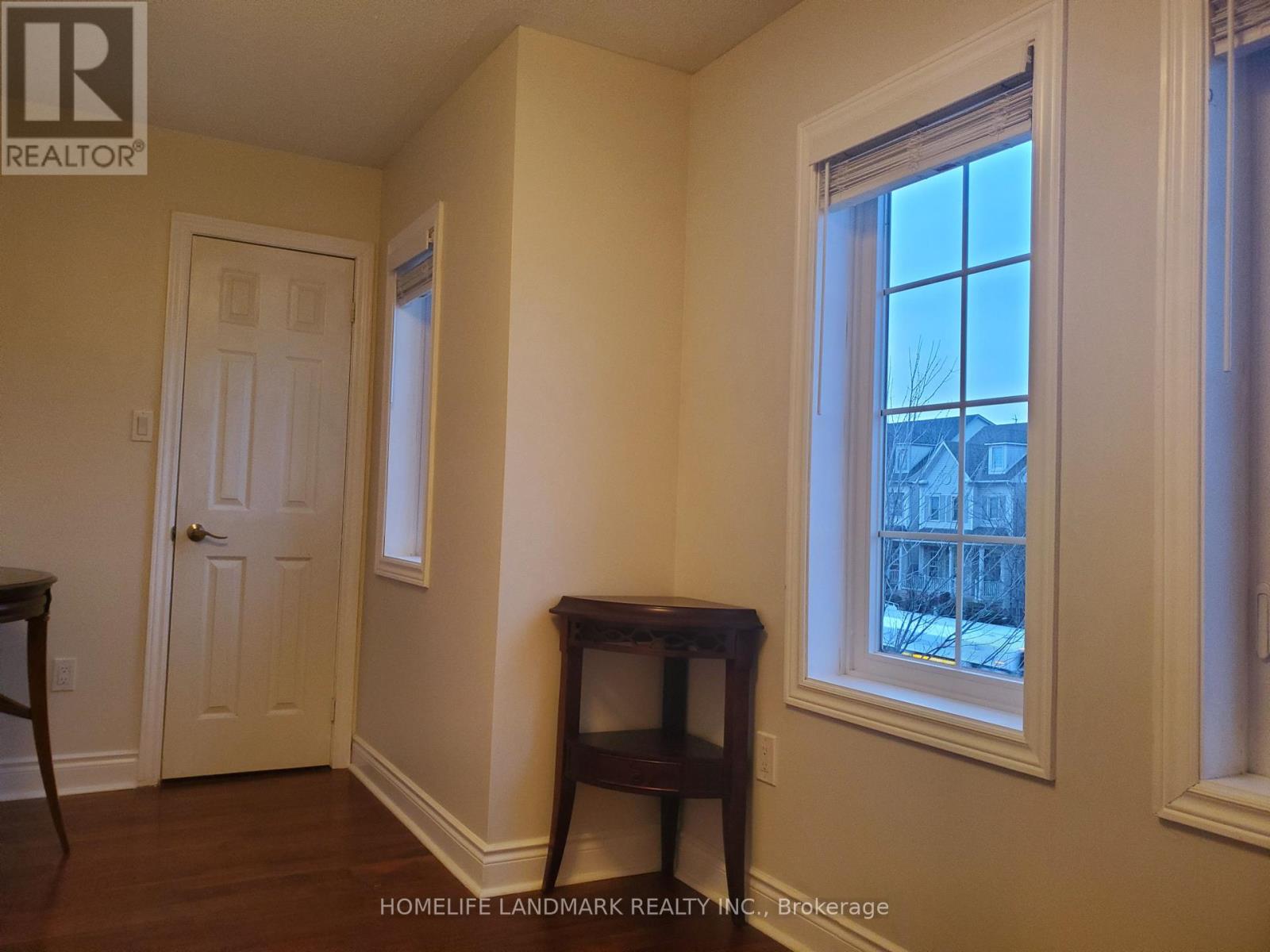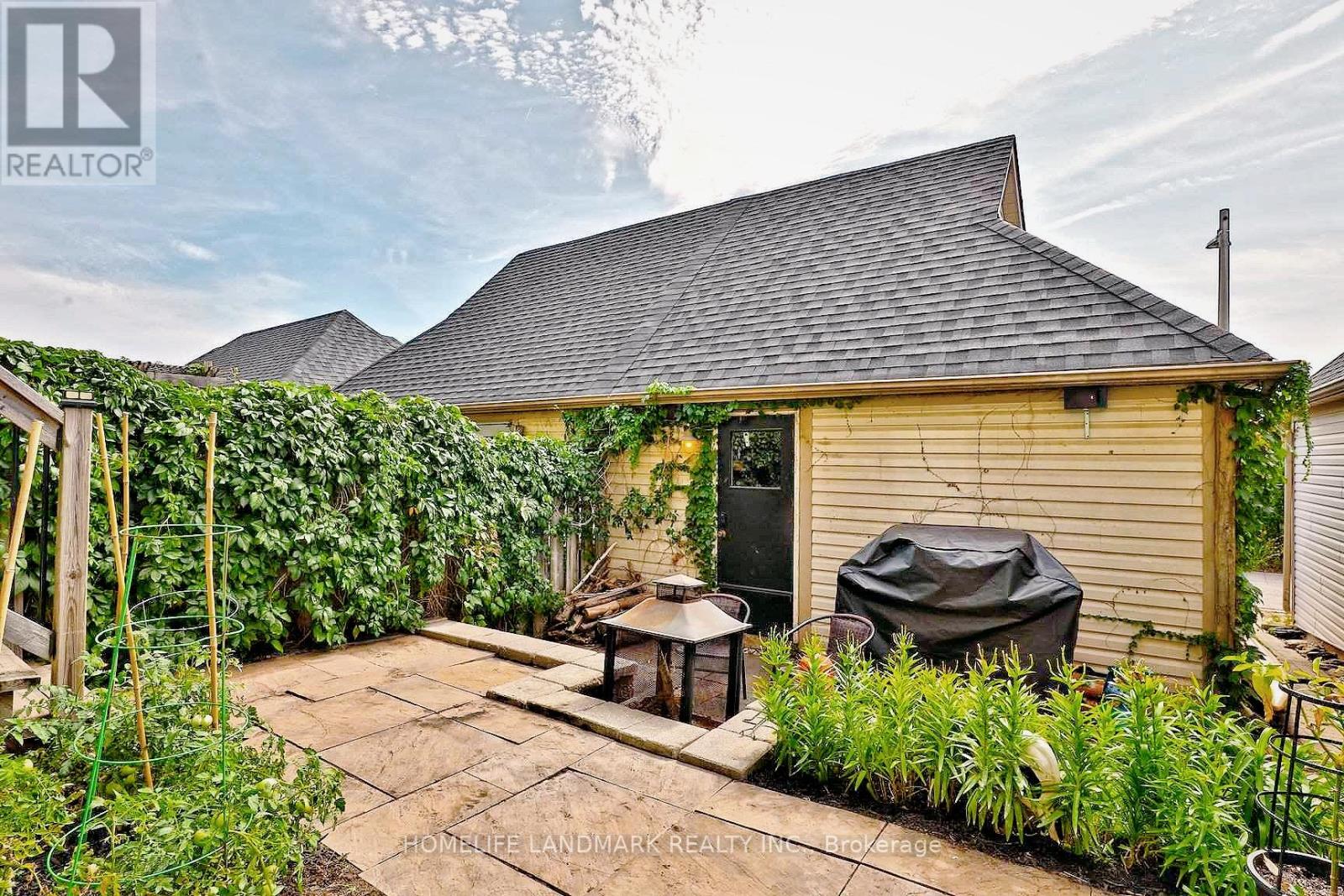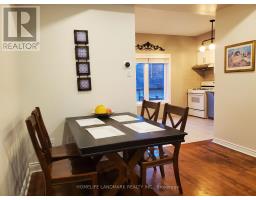176 Glenashton Drive Oakville, Ontario L6H 6H6
4 Bedroom
4 Bathroom
Central Air Conditioning
Forced Air
$3,600 Monthly
Amazing Family Home In Sough After Oak Park! 3 Storey Townhome Features Three Bedrooms and Four Bathrooms Home, Carpet Free. 9 ft Ceiling on the Main Floor. Brand New Washer, Dryer and Tankless Water Heater. This Home Has A Wonderful Master Retreat On The 3rd Level, With Ensuite. The Lower Level Has Recreation Area And Home Office Area. Lovely Private Yard With Flagstone, Leading To The Detached 2 Car Garage and Rear Laneway. Great Location, Close to Top-rated Public Schools, Ravine Walks and Shipping Centres in The Uptown Core. (id:50886)
Property Details
| MLS® Number | W11921572 |
| Property Type | Single Family |
| Community Name | 1015 - RO River Oaks |
| Features | Lane, Carpet Free |
| ParkingSpaceTotal | 2 |
Building
| BathroomTotal | 4 |
| BedroomsAboveGround | 3 |
| BedroomsBelowGround | 1 |
| BedroomsTotal | 4 |
| Appliances | Water Heater |
| BasementDevelopment | Finished |
| BasementType | Full (finished) |
| ConstructionStyleAttachment | Attached |
| CoolingType | Central Air Conditioning |
| ExteriorFinish | Brick |
| FlooringType | Hardwood |
| FoundationType | Concrete |
| HalfBathTotal | 1 |
| HeatingFuel | Natural Gas |
| HeatingType | Forced Air |
| StoriesTotal | 3 |
| Type | Row / Townhouse |
| UtilityWater | Municipal Water |
Parking
| Attached Garage |
Land
| Acreage | No |
| Sewer | Sanitary Sewer |
Rooms
| Level | Type | Length | Width | Dimensions |
|---|---|---|---|---|
| Second Level | Bedroom | 4.57 m | 3.05 m | 4.57 m x 3.05 m |
| Second Level | Bedroom 2 | 4.27 m | 3.35 m | 4.27 m x 3.35 m |
| Third Level | Primary Bedroom | 5.49 m | 5.29 m | 5.49 m x 5.29 m |
| Lower Level | Office | 3 m | 2.5 m | 3 m x 2.5 m |
| Lower Level | Recreational, Games Room | 3.35 m | 3.35 m | 3.35 m x 3.35 m |
| Main Level | Living Room | 3.35 m | 3 m | 3.35 m x 3 m |
| Main Level | Kitchen | 4 m | 2.4 m | 4 m x 2.4 m |
| Main Level | Dining Room | 3.35 m | 2.18 m | 3.35 m x 2.18 m |
Utilities
| Sewer | Available |
Interested?
Contact us for more information
Angela Jiang
Salesperson
Homelife Landmark Realty Inc.
7240 Woodbine Ave Unit 103
Markham, Ontario L3R 1A4
7240 Woodbine Ave Unit 103
Markham, Ontario L3R 1A4





































