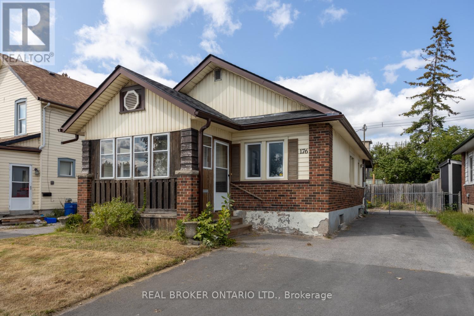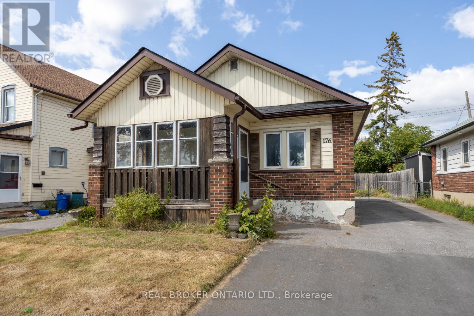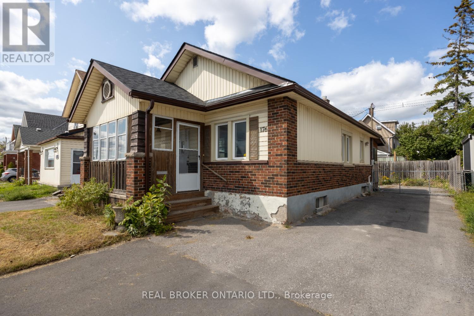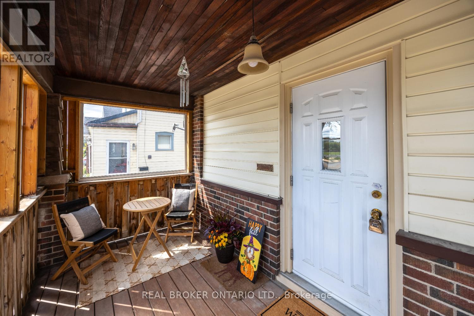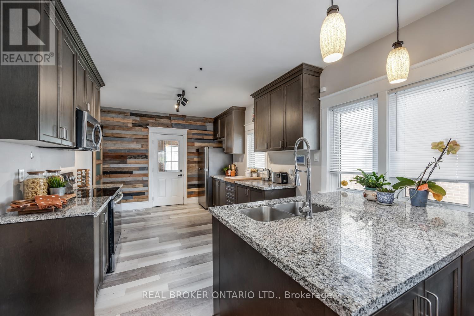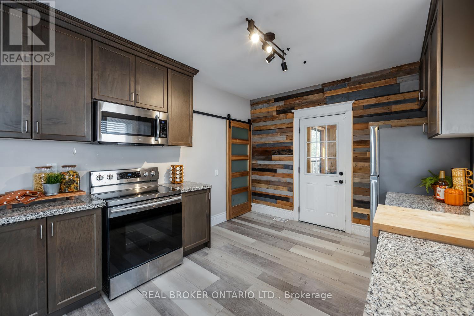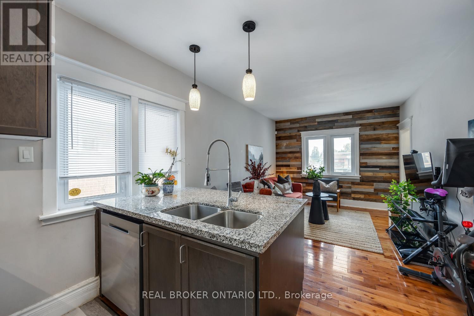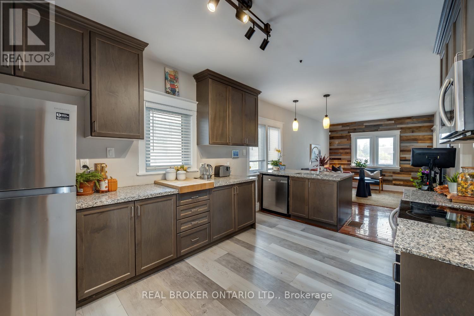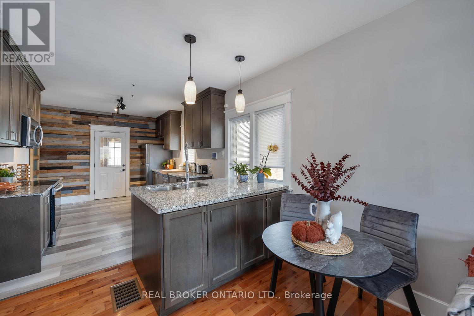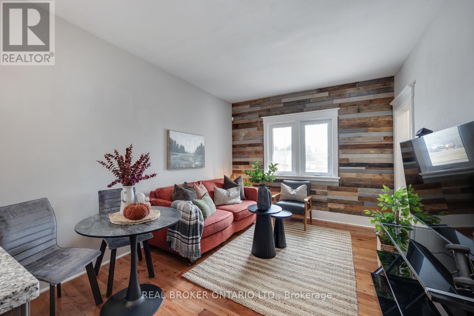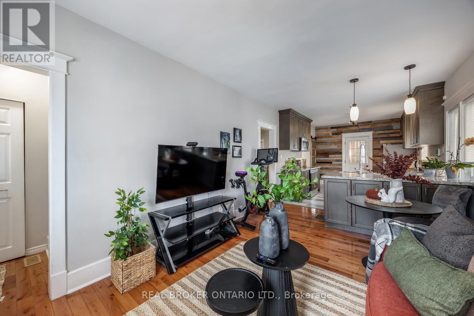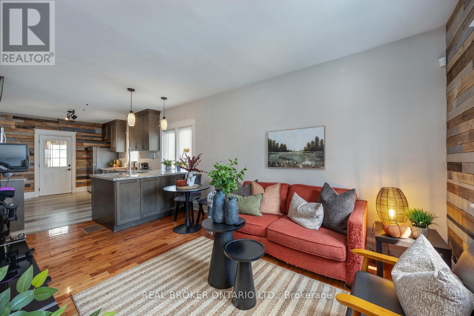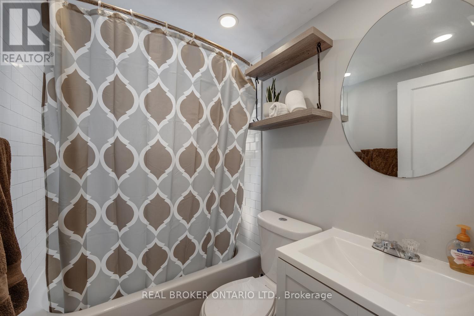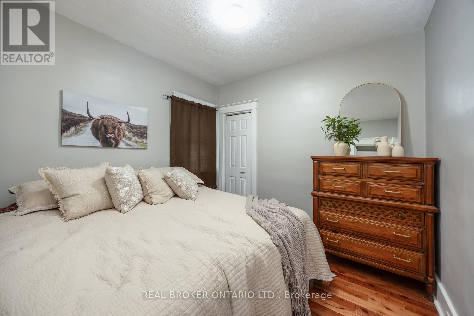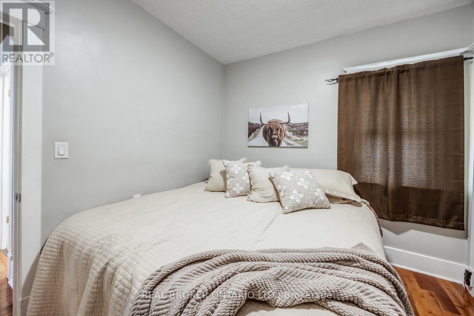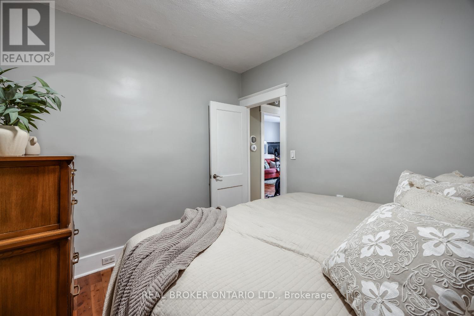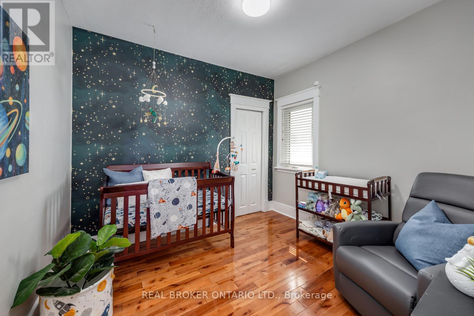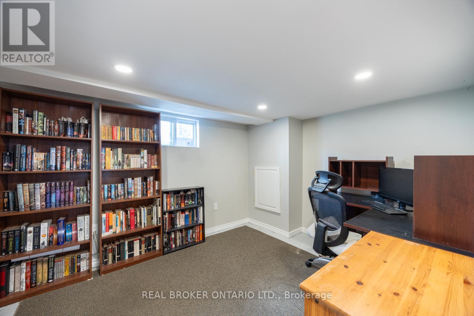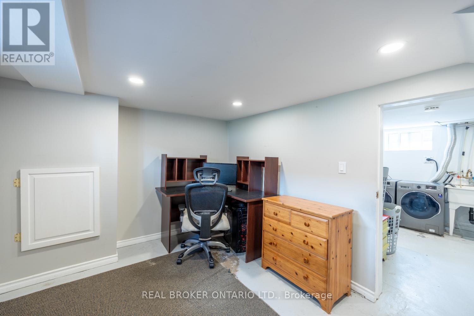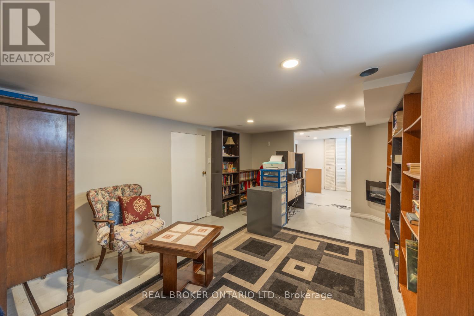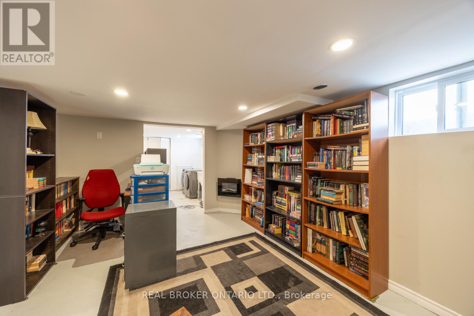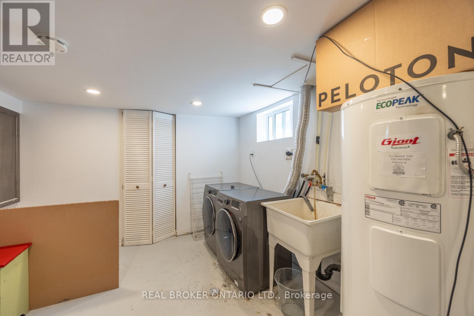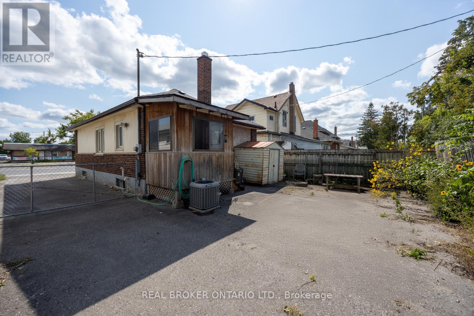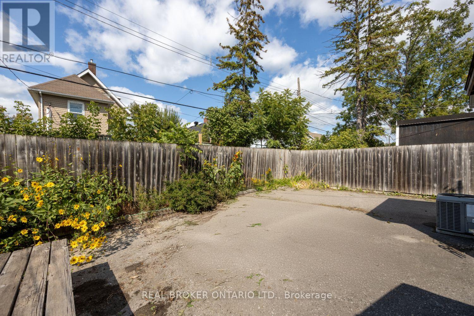176 Lansdowne Street W Peterborough, Ontario K9J 1Y7
$469,900
This cute, updated bungalow offers the perfect blend of comfort, style, and convenience! Ideally located just minutes from parks, a vibrant weekly farmers market, shopping, and popular restaurants, you' ll love the easy access to everything you need. Step inside to an inviting, open-concept living room featuring hardwood flooring and a striking accent wall that adds character and warmth. The bright and modern kitchen boasts stunning granite countertops, stainless steel appliances, and ample cupboard and counter space, perfect for both cooking and entertaining. The kitchen flows seamlessly into the living and dining areas, creating a spacious and functional layout. You'll find two bedrooms on the main floor, each with good-sized closet space, and an updated full bathroom with modern finishes. The partially finished basement offers additional living space with pot lighting, an additional bedroom or home office and also a rec room area. Enjoy your morning coffee or unwind on the covered front and back porches, which can also provide convenient, extra storage. The private driveway accommodates up to 4 vehicles. Move right in. Shingles (2023) (id:50886)
Property Details
| MLS® Number | X12397317 |
| Property Type | Single Family |
| Community Name | Town Ward 3 |
| Equipment Type | Water Heater |
| Features | Carpet Free |
| Parking Space Total | 4 |
| Rental Equipment Type | Water Heater |
Building
| Bathroom Total | 1 |
| Bedrooms Above Ground | 2 |
| Bedrooms Below Ground | 1 |
| Bedrooms Total | 3 |
| Appliances | Dishwasher, Dryer, Microwave, Range, Stove, Washer, Refrigerator |
| Architectural Style | Bungalow |
| Basement Development | Partially Finished |
| Basement Type | N/a (partially Finished) |
| Construction Style Attachment | Detached |
| Cooling Type | Central Air Conditioning |
| Exterior Finish | Brick, Vinyl Siding |
| Flooring Type | Hardwood |
| Foundation Type | Unknown |
| Heating Fuel | Natural Gas |
| Heating Type | Forced Air |
| Stories Total | 1 |
| Size Interior | 700 - 1,100 Ft2 |
| Type | House |
| Utility Water | Municipal Water |
Parking
| No Garage |
Land
| Acreage | No |
| Sewer | Sanitary Sewer |
| Size Depth | 80 Ft |
| Size Frontage | 38 Ft |
| Size Irregular | 38 X 80 Ft |
| Size Total Text | 38 X 80 Ft |
Rooms
| Level | Type | Length | Width | Dimensions |
|---|---|---|---|---|
| Basement | Bedroom 3 | 3.39 m | 2.77 m | 3.39 m x 2.77 m |
| Basement | Recreational, Games Room | 4.56 m | 3.27 m | 4.56 m x 3.27 m |
| Basement | Laundry Room | 3.24 m | 3.01 m | 3.24 m x 3.01 m |
| Main Level | Kitchen | 5.37 m | 3.25 m | 5.37 m x 3.25 m |
| Main Level | Living Room | 4.13 m | 3.25 m | 4.13 m x 3.25 m |
| Main Level | Primary Bedroom | 3.07 m | 2.77 m | 3.07 m x 2.77 m |
| Main Level | Bedroom 2 | 3.07 m | 2.94 m | 3.07 m x 2.94 m |
Contact Us
Contact us for more information
Marlene Boyle
Broker
(905) 926-5554
www.marleneboyle.com/
www.facebook.com/marleneboylerealtor
twitter.com/marleneboyle
www.linkedin.com/in/marleneboyle
113 King Street East Unit 2
Bowmanville, Ontario L1C 1N4
(888) 311-1172
www.joinreal.com/

