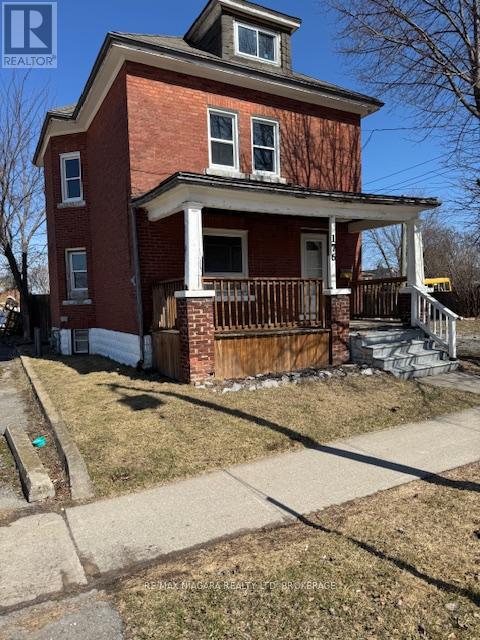176 Lincoln Street E Welland, Ontario L3B 4M7
3 Bedroom
2 Bathroom
1,100 - 1,500 ft2
Forced Air
$299,900
Definitely needs work. Power is off. Vandals have taken out some copper and inflicted a lot of damage. Can be repaired as single home or perhaps made into a duplex ( 1 bedroom units.). (id:50886)
Property Details
| MLS® Number | X12029633 |
| Property Type | Single Family |
| Community Name | 768 - Welland Downtown |
| Parking Space Total | 1 |
Building
| Bathroom Total | 2 |
| Bedrooms Above Ground | 3 |
| Bedrooms Total | 3 |
| Age | 100+ Years |
| Appliances | Water Meter |
| Basement Development | Unfinished |
| Basement Type | Full (unfinished) |
| Construction Style Attachment | Detached |
| Exterior Finish | Brick |
| Foundation Type | Poured Concrete |
| Heating Fuel | Natural Gas |
| Heating Type | Forced Air |
| Stories Total | 2 |
| Size Interior | 1,100 - 1,500 Ft2 |
| Type | House |
| Utility Water | Municipal Water |
Parking
| No Garage |
Land
| Acreage | No |
| Sewer | Sanitary Sewer |
| Size Depth | 90 Ft ,8 In |
| Size Frontage | 35 Ft ,3 In |
| Size Irregular | 35.3 X 90.7 Ft |
| Size Total Text | 35.3 X 90.7 Ft |
Rooms
| Level | Type | Length | Width | Dimensions |
|---|---|---|---|---|
| Second Level | Bedroom | 4.69 m | 3.35 m | 4.69 m x 3.35 m |
| Second Level | Bedroom 2 | 3.66 m | 3.35 m | 3.66 m x 3.35 m |
| Second Level | Bedroom 3 | 2.44 m | 2.44 m | 2.44 m x 2.44 m |
| Second Level | Bathroom | 2.44 m | 1.22 m | 2.44 m x 1.22 m |
| Basement | Bathroom | 1.83 m | 1.22 m | 1.83 m x 1.22 m |
| Ground Level | Living Room | 3.96 m | 3.41 m | 3.96 m x 3.41 m |
| Ground Level | Dining Room | 3.35 m | 3.89 m | 3.35 m x 3.89 m |
| Ground Level | Kitchen | 4.01 m | 3.35 m | 4.01 m x 3.35 m |
Contact Us
Contact us for more information
Bill Berkhout
Broker
RE/MAX Niagara Realty Ltd, Brokerage
150 Prince Charles Drive S
Welland, Ontario L3C 7B3
150 Prince Charles Drive S
Welland, Ontario L3C 7B3
(905) 732-4426



