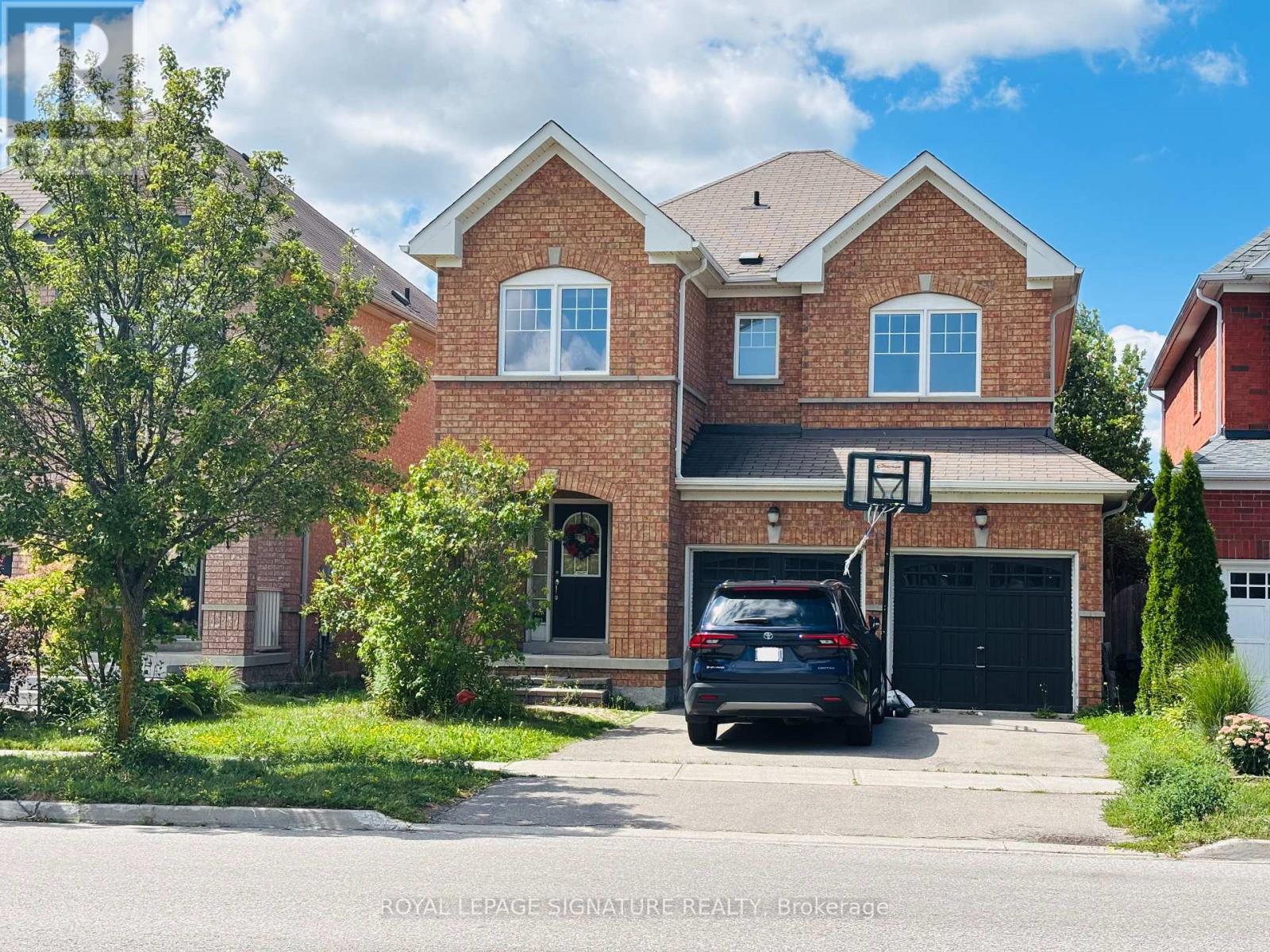176 Mavrinac Boulevard Aurora, Ontario L4G 0G6
$3,900 Monthly
Beautiful and spacious 4-bedroom detached home in Auroras desirable Bayview Northeast community, featuring an ideal family layout with open-concept living, stainless steel appliances, and a stylish kitchen with granite countertops and a large breakfast area. Many upgrades have been made by the seller, including renovated bathrooms, adding to the homes modern appeal. The finished basement offers a versatile recreation space, while the second-floor loft/family room is filled with natural light from a large window. This carpet-free home is complemented by a generous fenced backyard, providing the perfect space for children to play and for family gatherings. Conveniently located in a vibrant neighborhood close to major grocery stores, parks, and all amenities, with easy access to Highway 404 and top-ranked schools nearby, this property combines comfort, functionality, and an exceptional location. (id:50886)
Property Details
| MLS® Number | N12358779 |
| Property Type | Single Family |
| Community Name | Bayview Northeast |
| Features | Carpet Free |
| Parking Space Total | 4 |
Building
| Bathroom Total | 3 |
| Bedrooms Above Ground | 4 |
| Bedrooms Below Ground | 1 |
| Bedrooms Total | 5 |
| Age | 16 To 30 Years |
| Basement Development | Finished |
| Basement Type | N/a (finished) |
| Construction Style Attachment | Detached |
| Cooling Type | Central Air Conditioning |
| Exterior Finish | Brick |
| Flooring Type | Hardwood, Laminate, Tile |
| Foundation Type | Concrete |
| Half Bath Total | 1 |
| Heating Fuel | Natural Gas |
| Heating Type | Forced Air |
| Stories Total | 2 |
| Size Interior | 2,000 - 2,500 Ft2 |
| Type | House |
| Utility Water | Municipal Water |
Parking
| Garage |
Land
| Acreage | No |
| Sewer | Sanitary Sewer |
| Size Depth | 109 Ft ,10 In |
| Size Frontage | 36 Ft ,2 In |
| Size Irregular | 36.2 X 109.9 Ft |
| Size Total Text | 36.2 X 109.9 Ft |
Rooms
| Level | Type | Length | Width | Dimensions |
|---|---|---|---|---|
| Second Level | Primary Bedroom | 5.03 m | 3.93 m | 5.03 m x 3.93 m |
| Second Level | Bedroom 2 | 3.08 m | 3.07 m | 3.08 m x 3.07 m |
| Second Level | Bedroom 3 | 3.2 m | 3.05 m | 3.2 m x 3.05 m |
| Second Level | Bedroom 4 | 2.78 m | 3.08 m | 2.78 m x 3.08 m |
| Second Level | Loft | 2.87 m | 2.83 m | 2.87 m x 2.83 m |
| Basement | Bedroom | 4.3 m | 3.4 m | 4.3 m x 3.4 m |
| Basement | Recreational, Games Room | 5.2 m | 6.1 m | 5.2 m x 6.1 m |
| Main Level | Living Room | 4.6 m | 3.35 m | 4.6 m x 3.35 m |
| Main Level | Dining Room | 3.08 m | 5.22 m | 3.08 m x 5.22 m |
| Main Level | Kitchen | 3.2 m | 3.05 m | 3.2 m x 3.05 m |
| Main Level | Eating Area | 3.2 m | 2.78 m | 3.2 m x 2.78 m |
Utilities
| Electricity | Installed |
| Sewer | Installed |
https://www.realtor.ca/real-estate/28764999/176-mavrinac-boulevard-aurora-bayview-northeast
Contact Us
Contact us for more information
Will Armanios
Salesperson
www.armanios-realtor.ca/
www.facebook.com/armanios.realtor
x.com/ArmaniosRealtor
8 Sampson Mews Suite 201 The Shops At Don Mills
Toronto, Ontario M3C 0H5
(416) 443-0300
(416) 443-8619



















































































