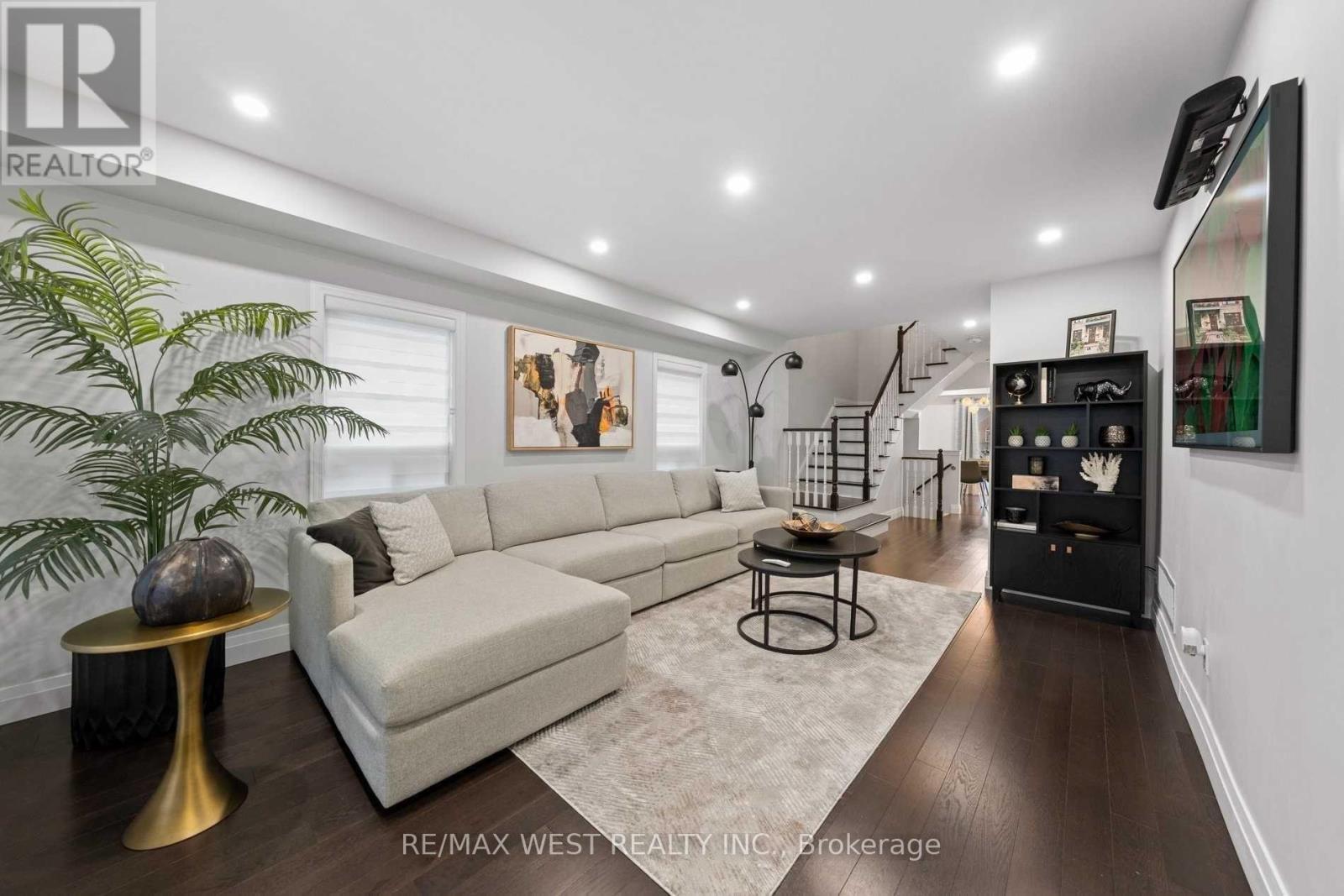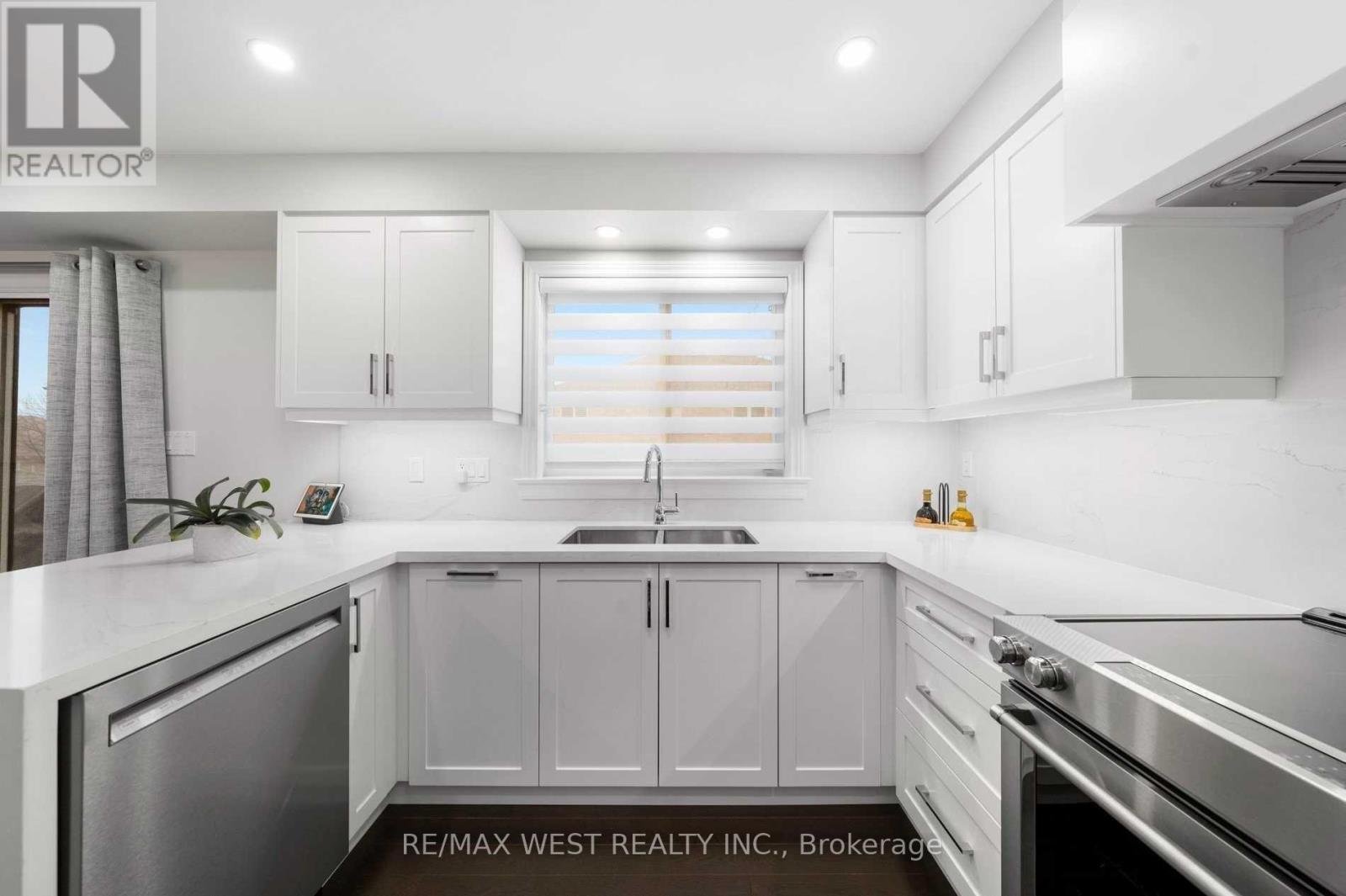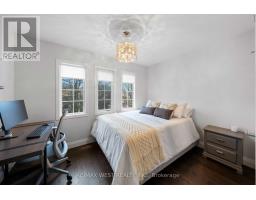176 Monte Carlo Drive Vaughan (Sonoma Heights), Ontario L4H 1R3
3 Bedroom
3 Bathroom
Central Air Conditioning
Forced Air
$3,950 Monthly
Modern Semi Detached Luxury Home Single Car Garage With Two Parking Spaces Fenced Private Backyard Partially Finished Basement Quartz, Countertop, Led Lighting Throughout New Kitchen, New Hardwood Flooring Fully Renovated Top To Bottom.2nd Floor Laundry room. **** EXTRAS **** Hot Water Tank Owned (id:50886)
Property Details
| MLS® Number | N9296594 |
| Property Type | Single Family |
| Community Name | Sonoma Heights |
| ParkingSpaceTotal | 3 |
Building
| BathroomTotal | 3 |
| BedroomsAboveGround | 3 |
| BedroomsTotal | 3 |
| Appliances | Dryer, Garage Door Opener, Refrigerator, Stove, Washer |
| BasementType | Full |
| ConstructionStyleAttachment | Semi-detached |
| CoolingType | Central Air Conditioning |
| ExteriorFinish | Brick |
| FlooringType | Hardwood, Ceramic |
| FoundationType | Unknown |
| HalfBathTotal | 1 |
| HeatingFuel | Natural Gas |
| HeatingType | Forced Air |
| StoriesTotal | 2 |
| Type | House |
Parking
| Garage |
Land
| Acreage | No |
| Sewer | Sanitary Sewer |
| SizeDepth | 87 Ft ,4 In |
| SizeFrontage | 30 Ft |
| SizeIrregular | 30.02 X 87.34 Ft ; Fenced Yard |
| SizeTotalText | 30.02 X 87.34 Ft ; Fenced Yard|under 1/2 Acre |
Rooms
| Level | Type | Length | Width | Dimensions |
|---|---|---|---|---|
| Second Level | Primary Bedroom | 4.52 m | 4.64 m | 4.52 m x 4.64 m |
| Second Level | Bedroom 2 | 3.5 m | 3.05 m | 3.5 m x 3.05 m |
| Third Level | Bedroom 3 | 3.29 m | 3.44 m | 3.29 m x 3.44 m |
| Main Level | Living Room | 5.4 m | 3.53 m | 5.4 m x 3.53 m |
| Main Level | Kitchen | 2.95 m | 3.32 m | 2.95 m x 3.32 m |
| Main Level | Dining Room | 2.95 m | 3.32 m | 2.95 m x 3.32 m |
Interested?
Contact us for more information
Anthony Venditti
Salesperson
RE/MAX West Realty Inc.







































