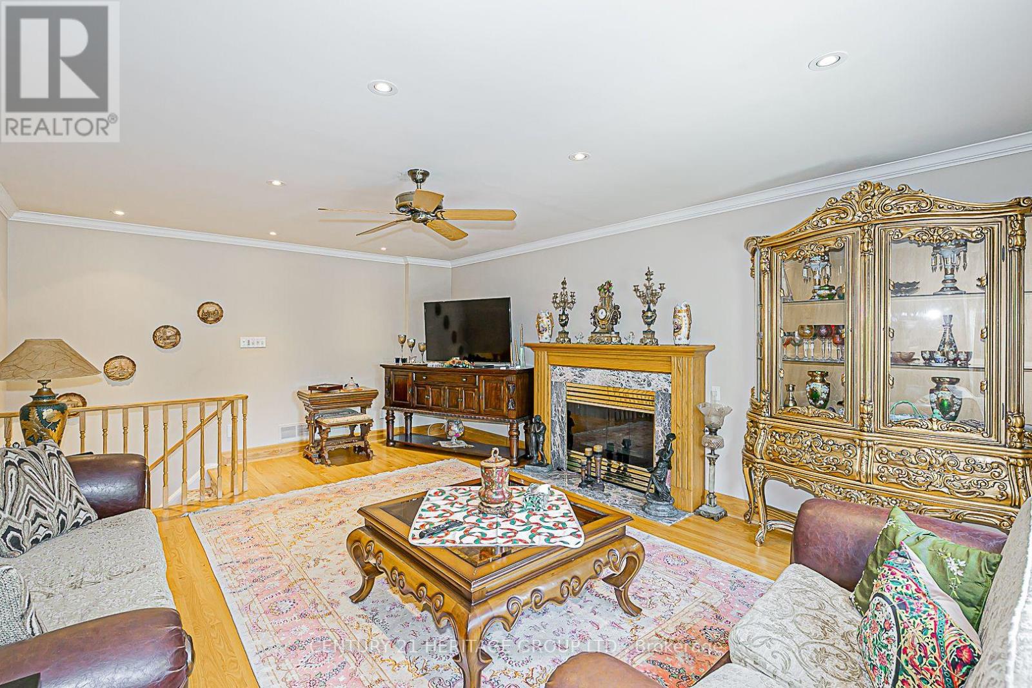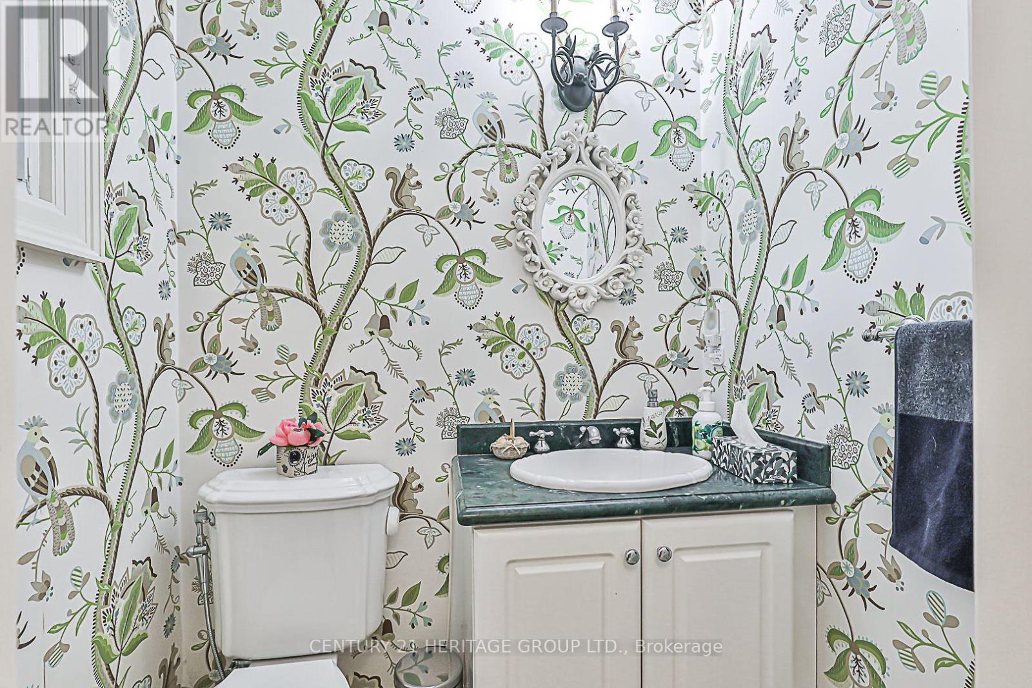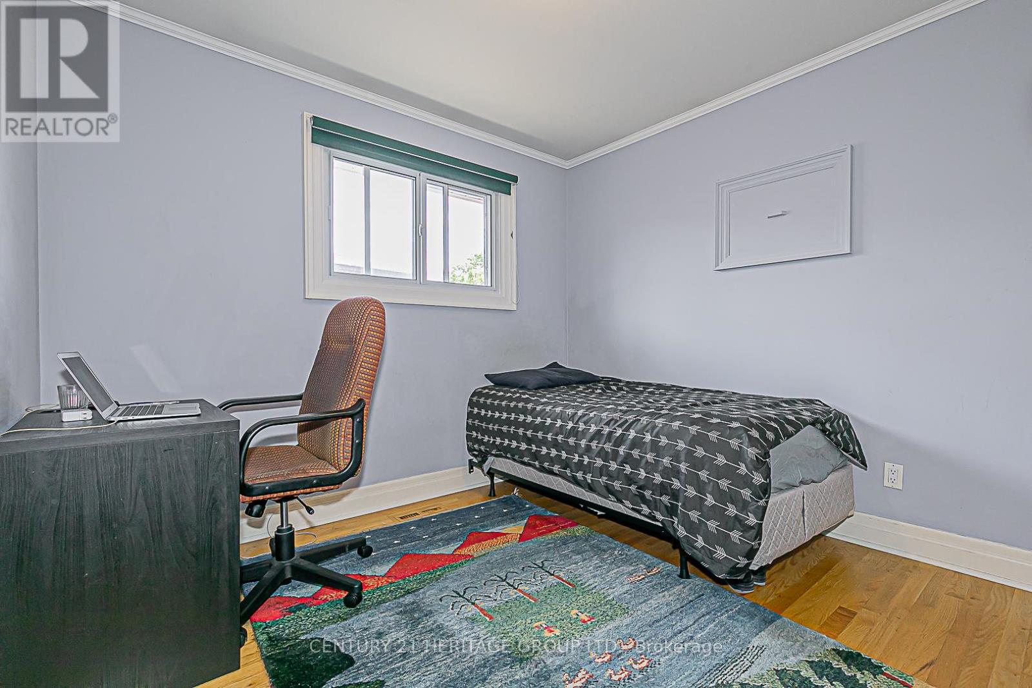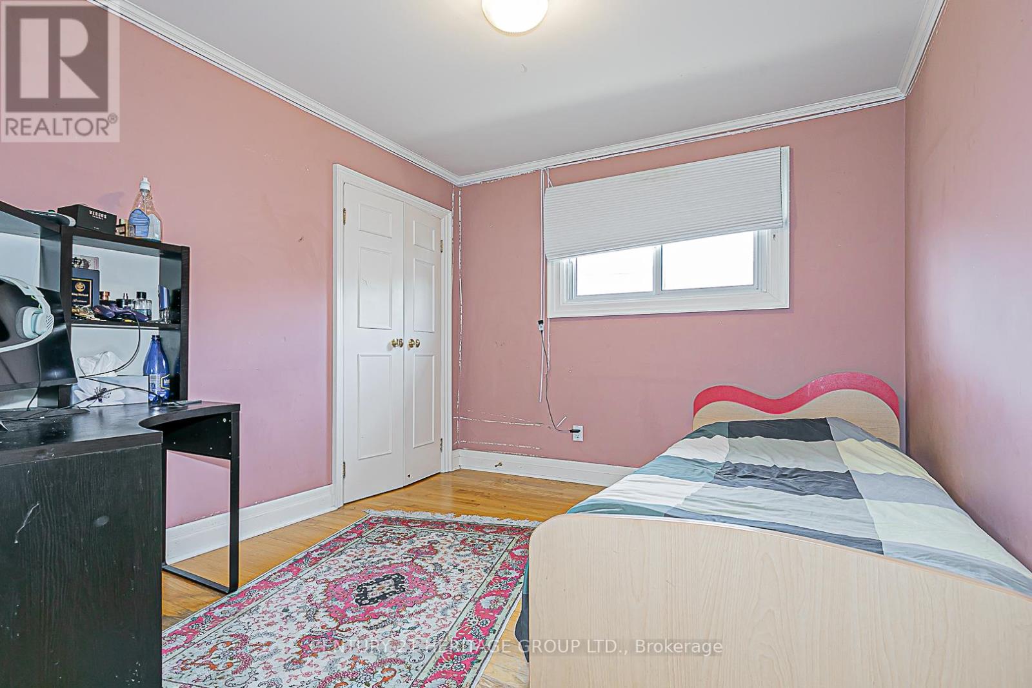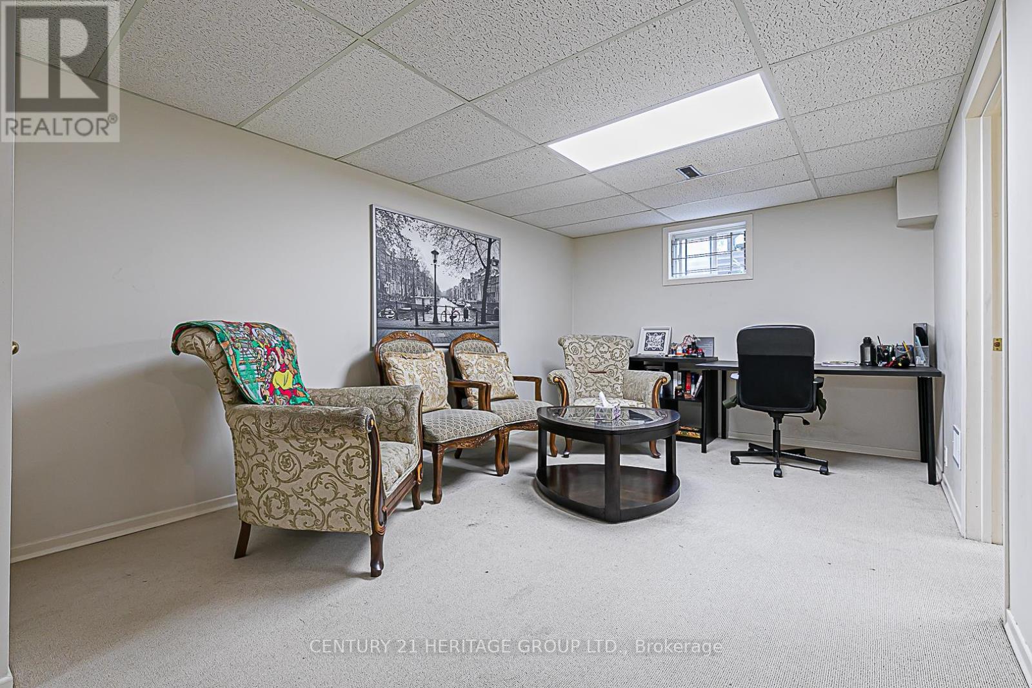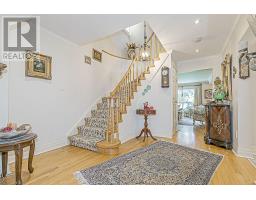176 Stephen Street Richmond Hill, Ontario L4C 5P1
$1,448,000
"LA DOLCE VITA", it is your new charming home in a prestigious North Richvale community. Over 2,600 Sq Ft Living Area Including Bsmt. It has a Functional Layout, is spacious and bright, is Exceptionally Maintained, and has an Eat-in custom Paris Kitchen, a Breakfast Bar, and ample Cupboard Space. Separate Dining Room: Walk out to the large deck and fabulous backyard behind the overlooks of Tannery park - superb Fam. Rm W/Gas Fireplace+ Wall to Wall Windows. Specious Prim Br W/4 Pc Ens, Jacuzzi Tub .W/I Closet, French door w/unique w/o To Deck Overlooking Park, Finished Bsmt With Sep Entrance, Pot lights & Crown moulding throughout. (id:50886)
Property Details
| MLS® Number | N12172983 |
| Property Type | Single Family |
| Community Name | North Richvale |
| Features | Irregular Lot Size, Carpet Free |
| Parking Space Total | 3 |
Building
| Bathroom Total | 3 |
| Bedrooms Above Ground | 3 |
| Bedrooms Below Ground | 2 |
| Bedrooms Total | 5 |
| Amenities | Fireplace(s) |
| Appliances | Central Vacuum, Blinds, Dishwasher, Dryer, Garage Door Opener, Stove, Washer, Window Coverings, Refrigerator |
| Basement Development | Finished |
| Basement Features | Separate Entrance |
| Basement Type | N/a (finished) |
| Construction Style Attachment | Detached |
| Cooling Type | Central Air Conditioning |
| Exterior Finish | Brick |
| Fireplace Present | Yes |
| Flooring Type | Hardwood, Carpeted, Ceramic |
| Foundation Type | Concrete |
| Half Bath Total | 1 |
| Heating Fuel | Natural Gas |
| Heating Type | Forced Air |
| Stories Total | 2 |
| Size Interior | 1,500 - 2,000 Ft2 |
| Type | House |
| Utility Water | Municipal Water |
Parking
| Garage |
Land
| Acreage | No |
| Sewer | Sanitary Sewer |
| Size Depth | 117 Ft ,8 In |
| Size Frontage | 42 Ft ,7 In |
| Size Irregular | 42.6 X 117.7 Ft ; Irregular Pie Shape |
| Size Total Text | 42.6 X 117.7 Ft ; Irregular Pie Shape|under 1/2 Acre |
| Zoning Description | Residential |
Rooms
| Level | Type | Length | Width | Dimensions |
|---|---|---|---|---|
| Second Level | Primary Bedroom | 5.19 m | 4.45 m | 5.19 m x 4.45 m |
| Second Level | Bedroom 2 | 3.09 m | 3.09 m | 3.09 m x 3.09 m |
| Second Level | Bedroom 3 | 3.09 m | 3 m | 3.09 m x 3 m |
| Basement | Bedroom 5 | 3.06 m | 2.1 m | 3.06 m x 2.1 m |
| Basement | Recreational, Games Room | 11 m | 3.12 m | 11 m x 3.12 m |
| Basement | Bedroom 4 | 3.14 m | 2.91 m | 3.14 m x 2.91 m |
| Main Level | Living Room | 5.05 m | 3.7 m | 5.05 m x 3.7 m |
| Main Level | Dining Room | 4.45 m | 2.6 m | 4.45 m x 2.6 m |
| Main Level | Kitchen | 3.16 m | 3.09 m | 3.16 m x 3.09 m |
| Main Level | Eating Area | 3.16 m | 3.09 m | 3.16 m x 3.09 m |
| Upper Level | Family Room | 6.15 m | 4.3 m | 6.15 m x 4.3 m |
Contact Us
Contact us for more information
Marco Shamshiri Tehrani
Salesperson
www.marcotehrani.com
7330 Yonge Street #116
Thornhill, Ontario L4J 7Y7
(905) 764-7111
(905) 764-1274
www.homesbyheritage.ca/





