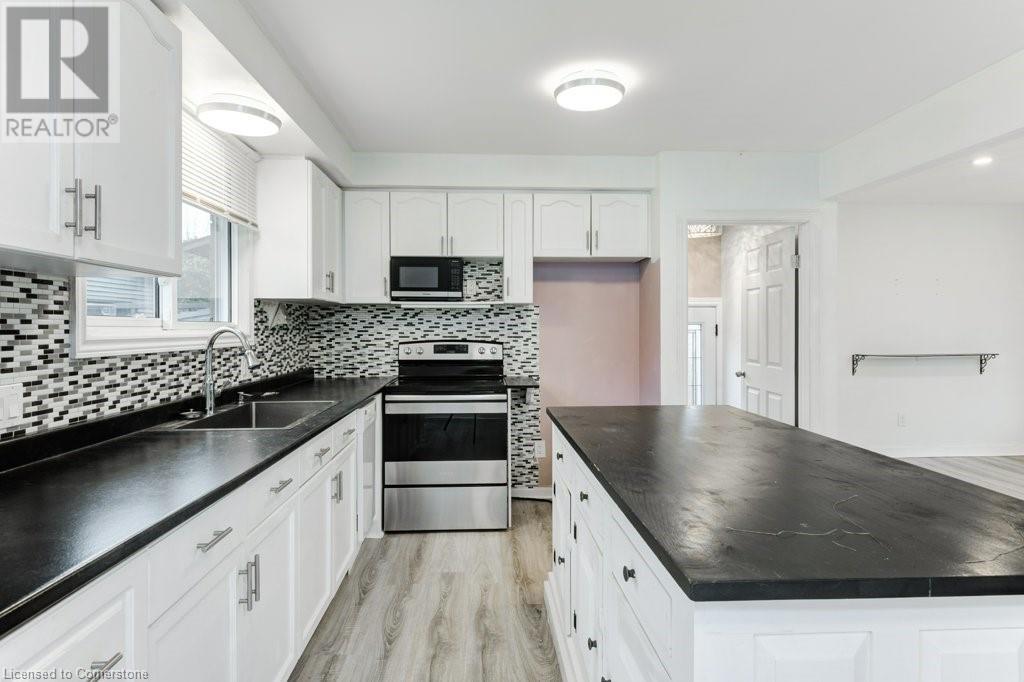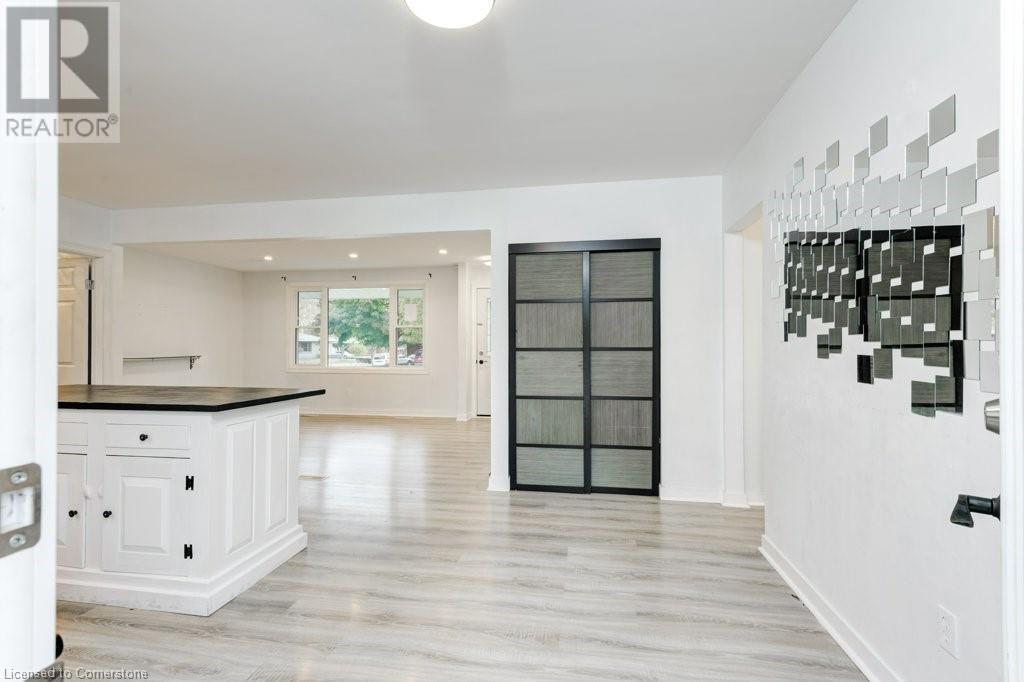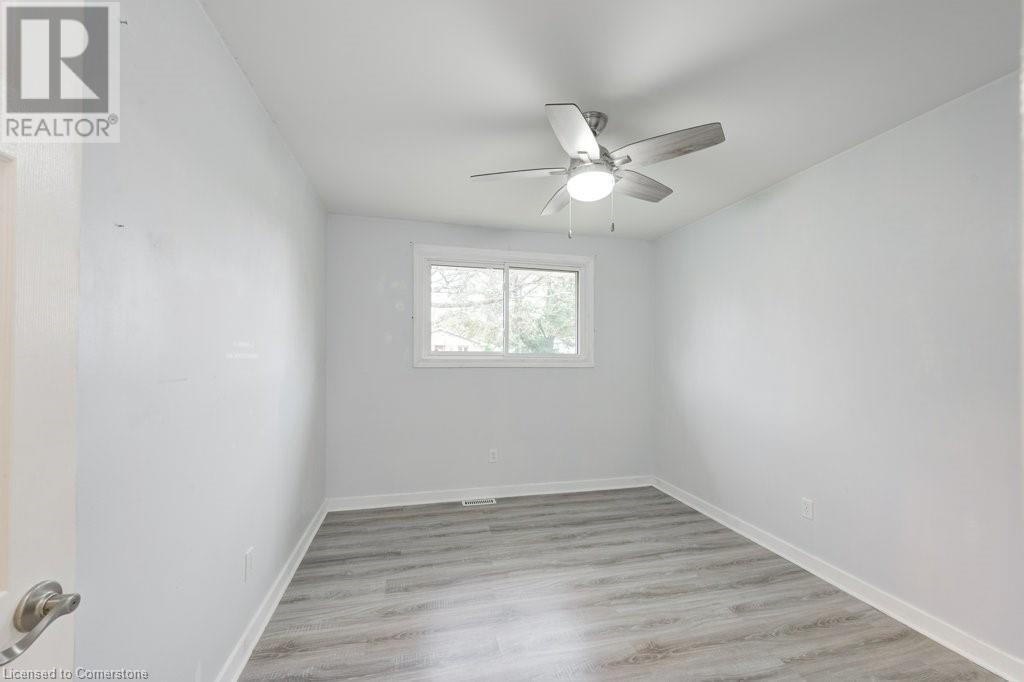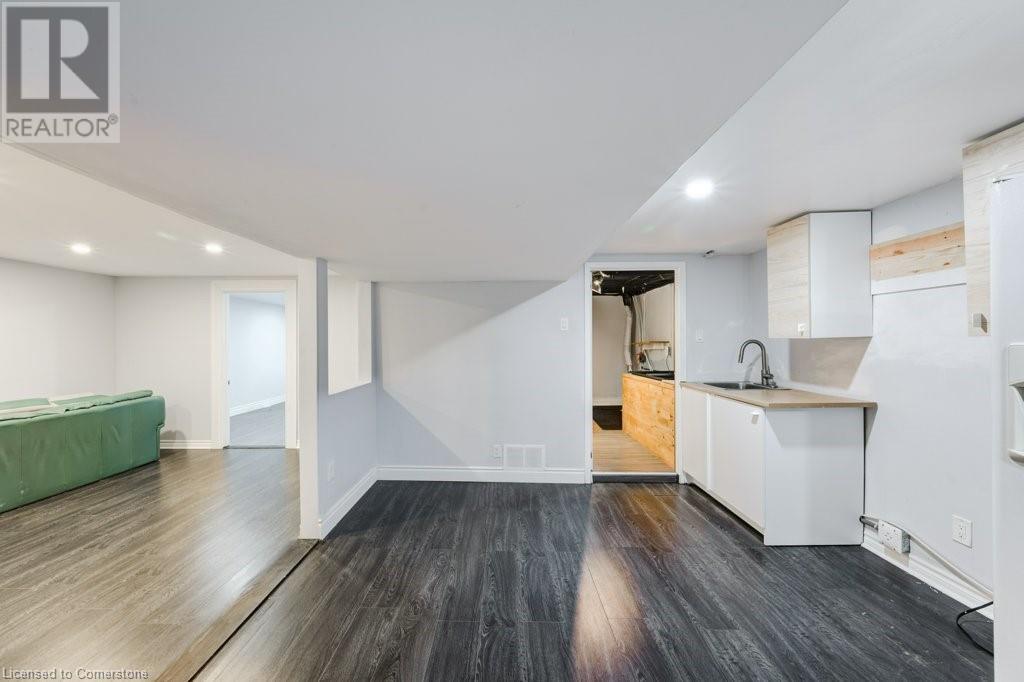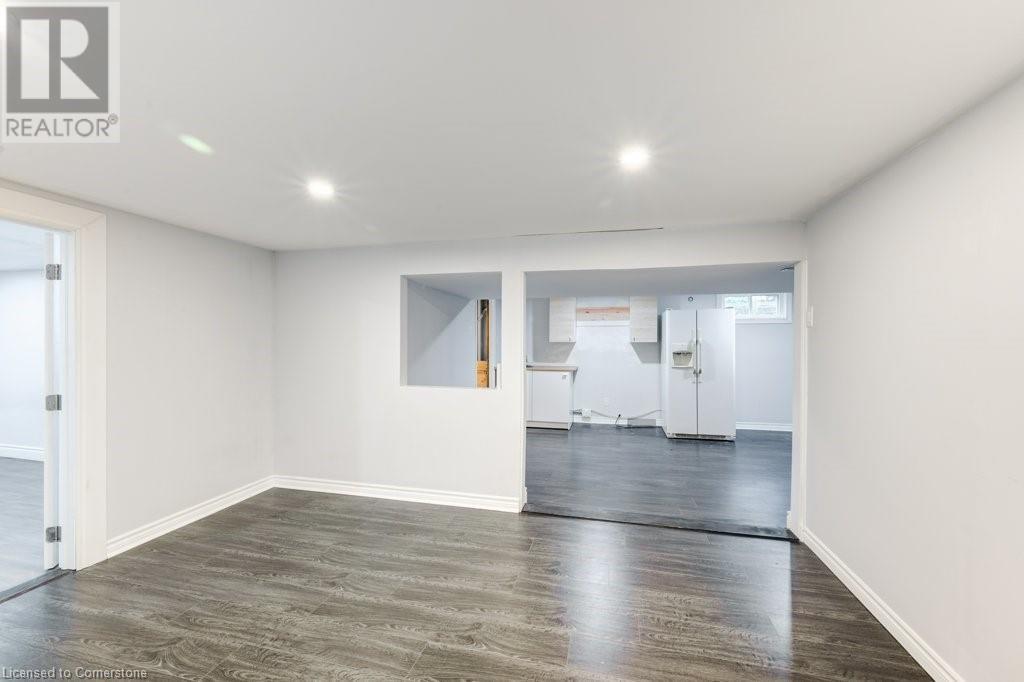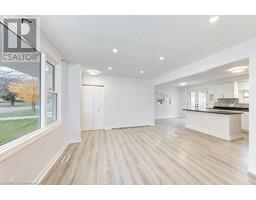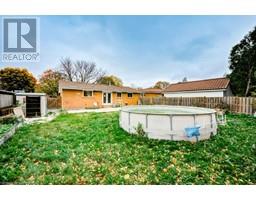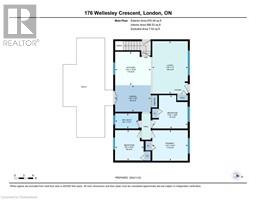176 Wellesley Crescent London, Ontario N5V 1J7
$579,000
Discover this nicely renovated, open-concept bungalow, perfectly situated on a quiet crescent with easy access to the 401. Step inside to find an inviting, move-in-ready home featuring elegant, high-quality laminate flooring throughout. The modern white kitchen boasts a spacious island with a breakfast bar and stylish backsplash. The bright and airy living room is filled with natural light from a large picture window. The main level offers three generously sized bedrooms and an updated bathroom (renovated in 2021), along with all-new windows, doors, and an upgraded electrical panel (2021). The lower level enhances the home's open feel with an expansive games/hobby area that flows into a large family room, providing endless possibilities for recreation and relaxation. Outside, enjoy a fully fenced yard, and an above-ground pool. Two utility sheds offer ample storage, creating an exceptional outdoor living space for relaxation and entertainment. (id:50886)
Property Details
| MLS® Number | 40673595 |
| Property Type | Single Family |
| AmenitiesNearBy | Place Of Worship, Public Transit, Schools, Shopping |
| CommunityFeatures | Quiet Area |
| EquipmentType | Water Heater |
| Features | In-law Suite |
| ParkingSpaceTotal | 2 |
| RentalEquipmentType | Water Heater |
Building
| BathroomTotal | 2 |
| BedroomsAboveGround | 3 |
| BedroomsBelowGround | 2 |
| BedroomsTotal | 5 |
| Appliances | Dishwasher, Refrigerator, Stove |
| ArchitecturalStyle | Bungalow |
| BasementDevelopment | Finished |
| BasementType | Full (finished) |
| ConstructedDate | 1967 |
| ConstructionStyleAttachment | Detached |
| CoolingType | Central Air Conditioning |
| ExteriorFinish | Aluminum Siding, Brick |
| FoundationType | Poured Concrete |
| HeatingFuel | Natural Gas |
| HeatingType | Forced Air |
| StoriesTotal | 1 |
| SizeInterior | 1850 Sqft |
| Type | House |
| UtilityWater | Municipal Water |
Land
| AccessType | Highway Access |
| Acreage | No |
| LandAmenities | Place Of Worship, Public Transit, Schools, Shopping |
| Sewer | Municipal Sewage System |
| SizeDepth | 104 Ft |
| SizeFrontage | 55 Ft |
| SizeTotalText | Under 1/2 Acre |
| ZoningDescription | R1-4 |
Rooms
| Level | Type | Length | Width | Dimensions |
|---|---|---|---|---|
| Basement | Laundry Room | 11'6'' x 16'10'' | ||
| Basement | 3pc Bathroom | Measurements not available | ||
| Basement | Bedroom | 11'2'' x 12'7'' | ||
| Basement | Bedroom | 11'2'' x 10'10'' | ||
| Basement | Kitchen | 11'3'' x 13'6'' | ||
| Basement | Recreation Room | 11'3'' x 21'4'' | ||
| Main Level | 4pc Bathroom | Measurements not available | ||
| Main Level | Bedroom | 9'3'' x 9'10'' | ||
| Main Level | Bedroom | 11'4'' x 10'9'' | ||
| Main Level | Primary Bedroom | 11'6'' x 9'10'' | ||
| Main Level | Dining Room | 11'6'' x 8'7'' | ||
| Main Level | Kitchen | 11'6'' x 10'10'' | ||
| Main Level | Living Room | 11'6'' x 17'0'' |
https://www.realtor.ca/real-estate/27617812/176-wellesley-crescent-london
Interested?
Contact us for more information
Lee S. Quaile
Broker of Record
75 King Street South Unit 50a
Waterloo, Ontario N2J 1P2
Debbie Tsintaris
Salesperson
75 King Street South Unit 50
Waterloo, Ontario N2J 1P2











