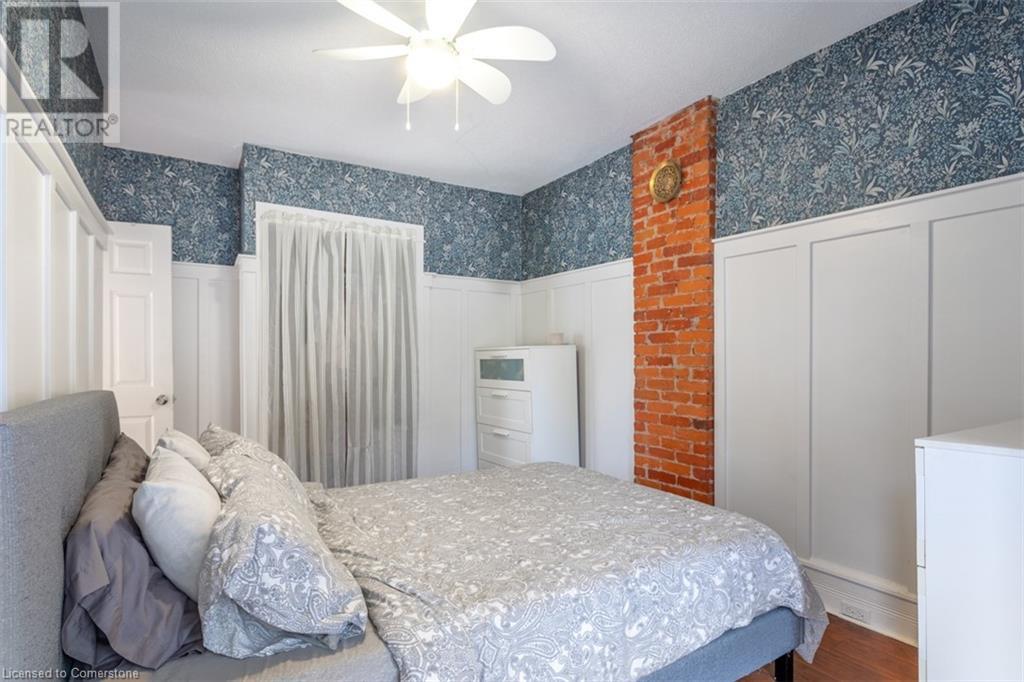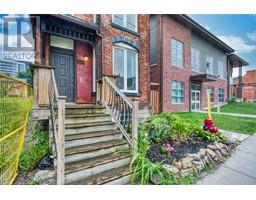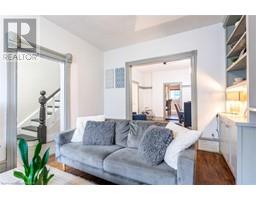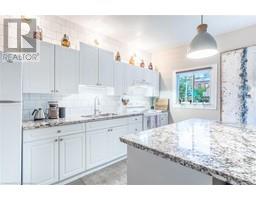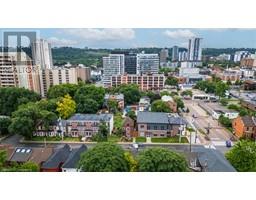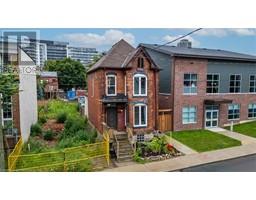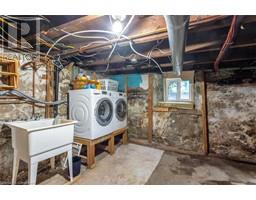176 Wilson Street Hamilton, Ontario L8R 1E4
$650,000
Welcome to 176 Wilson St! This Charming Century Home Offers Plenty of Natural Light and Living Space. Step Into The Living Room Where The Exposed Brick Fireplace and Built-In Bookshelves Are a Cozy Retreat. Large Dining Room, Enough Space For The Whole Family. Complete With Wrap Around Trim. Step Into The Large Eat In Kitchen, With Plenty of Space For Cooking, Dining and Being With Family. The Main Floor Features A Powder Room As Well. Walk Up To 3 Well Sized Bedrooms With Wainscotting Design, Large Windows for Maximum Lighting. Updated 4 Piece Bathroom. The Lower Level Basement Can Be Used As a Flex Space, Or Build to Suit. Well Sized Backyard With Patio and Retaining Wall Makes the Perfect Backyard Escape After A Long Day. Steps to The Best That Hamilton Has To Offer! Enjoy Walking Distance to Trendy Shops, Restaurants and Amenities Such as Theatre Aquarius. Enjoy The Ease and Conveniences of Walking Distance to James St and Hamilton Farmers Market. (id:50886)
Property Details
| MLS® Number | 40662708 |
| Property Type | Single Family |
| AmenitiesNearBy | Hospital, Park, Place Of Worship, Playground, Public Transit, Schools, Shopping |
| CommunityFeatures | Community Centre, School Bus |
| EquipmentType | Water Heater |
| ParkingSpaceTotal | 1 |
| RentalEquipmentType | Water Heater |
Building
| BathroomTotal | 2 |
| BedroomsAboveGround | 3 |
| BedroomsTotal | 3 |
| Appliances | Dishwasher, Dryer, Refrigerator, Stove, Washer, Hood Fan, Window Coverings |
| BasementDevelopment | Unfinished |
| BasementType | Full (unfinished) |
| ConstructionStyleAttachment | Detached |
| CoolingType | Central Air Conditioning |
| ExteriorFinish | Brick |
| FoundationType | Block |
| HalfBathTotal | 1 |
| HeatingFuel | Natural Gas |
| HeatingType | Forced Air |
| StoriesTotal | 3 |
| SizeInterior | 1500 Sqft |
| Type | House |
| UtilityWater | Municipal Water |
Parking
| Detached Garage |
Land
| AccessType | Highway Access |
| Acreage | No |
| LandAmenities | Hospital, Park, Place Of Worship, Playground, Public Transit, Schools, Shopping |
| Sewer | Municipal Sewage System |
| SizeDepth | 102 Ft |
| SizeFrontage | 25 Ft |
| SizeTotalText | Under 1/2 Acre |
| ZoningDescription | 301 |
Rooms
| Level | Type | Length | Width | Dimensions |
|---|---|---|---|---|
| Second Level | 4pc Bathroom | 8'7'' x 5'3'' | ||
| Second Level | Bedroom | 7'4'' x 10'3'' | ||
| Second Level | Bedroom | 10'4'' x 11'1'' | ||
| Second Level | Primary Bedroom | 9'1'' x 16'8'' | ||
| Main Level | Foyer | 21'6'' x 5'1'' | ||
| Main Level | 2pc Bathroom | 5'2'' x 2'11'' | ||
| Main Level | Kitchen | 13'7'' x 13'8'' | ||
| Main Level | Dining Room | 11'6'' x 11'11'' | ||
| Main Level | Living Room | 11'6'' x 12'4'' |
https://www.realtor.ca/real-estate/27539974/176-wilson-street-hamilton
Interested?
Contact us for more information
Jessica Pimentel
Salesperson
5111 New Street, Suite 103
Burlington, Ontario L7L 1V2
Curtis Pimentel
Salesperson
5111 New Street Unit 104
Burlington, Ontario L7L 1V2























