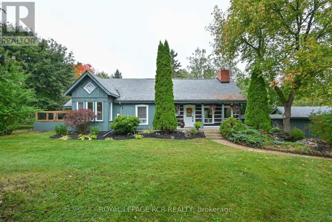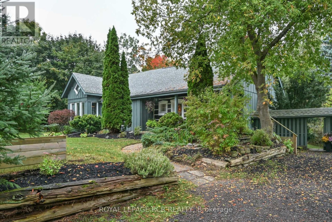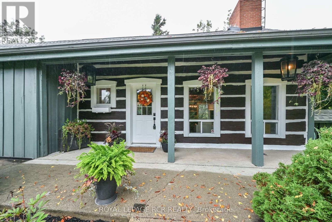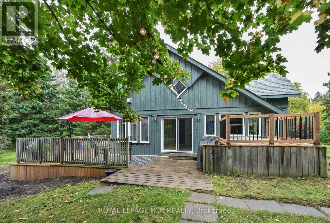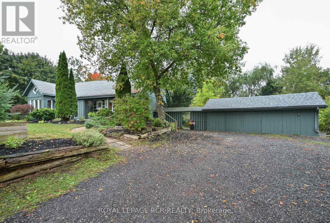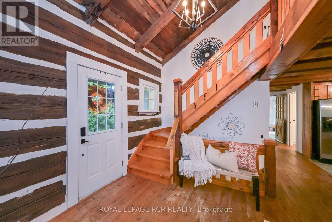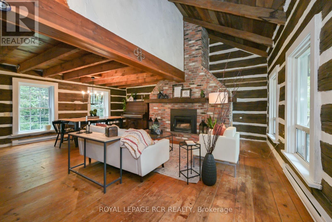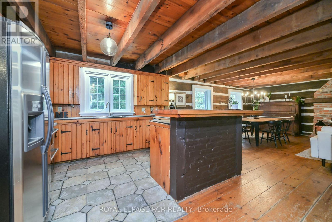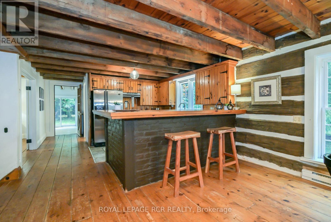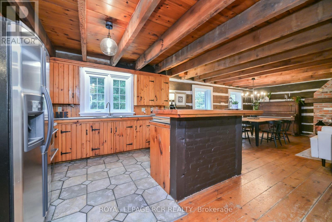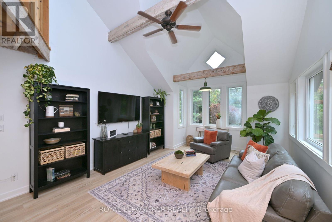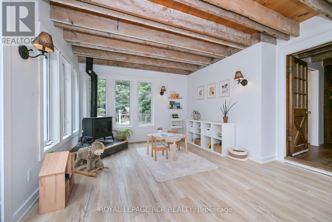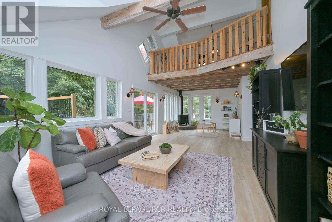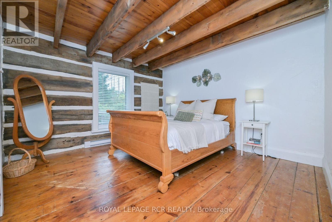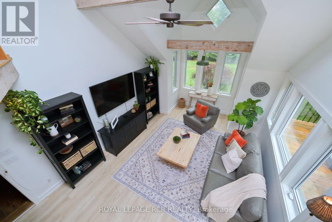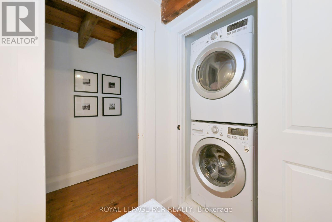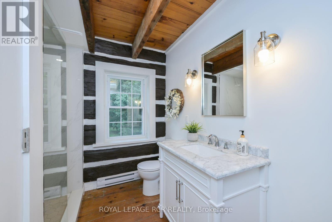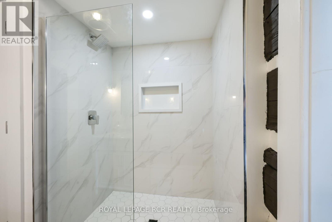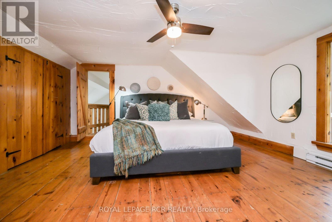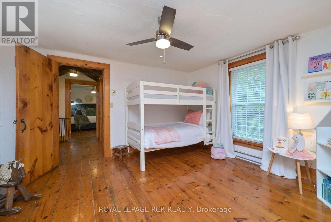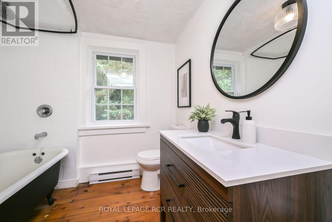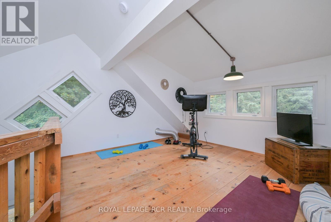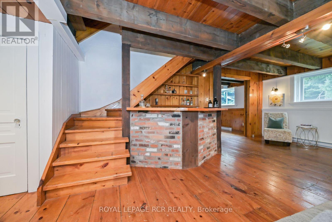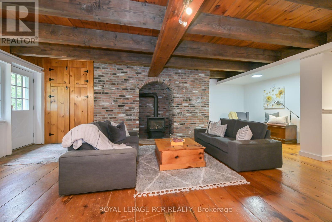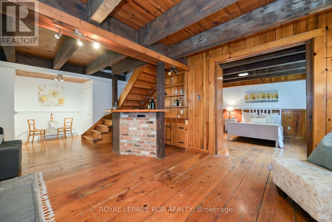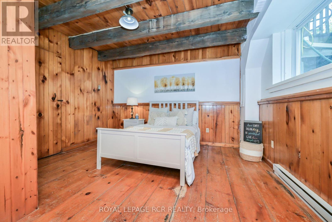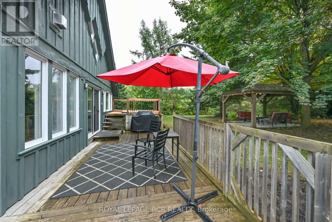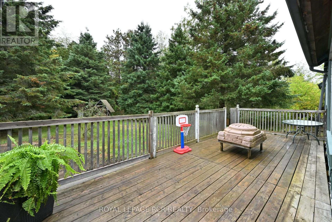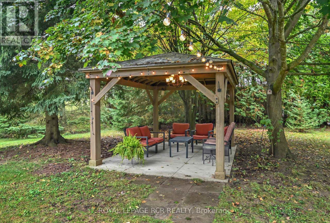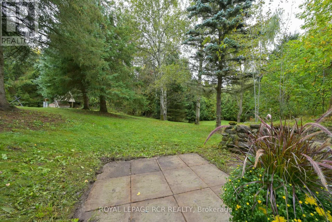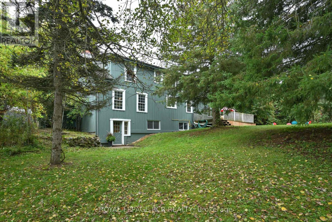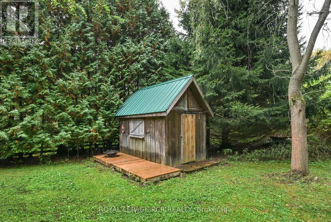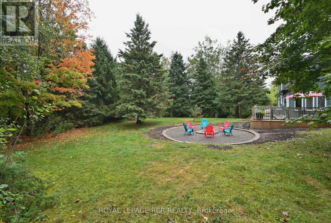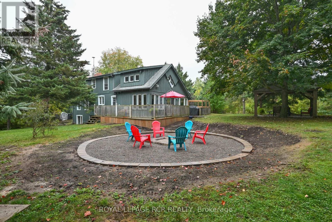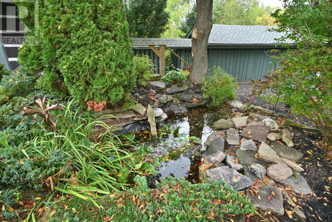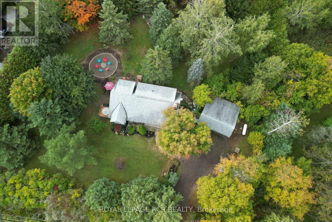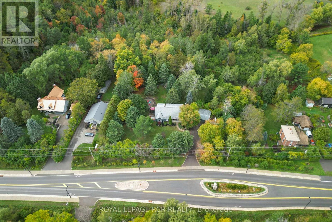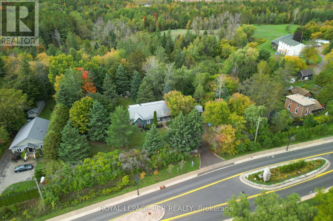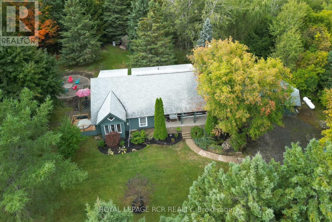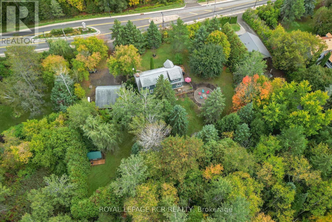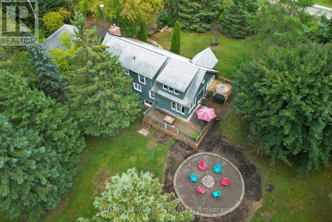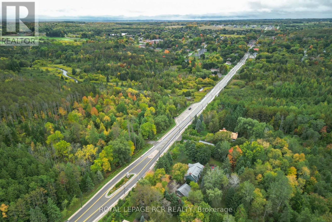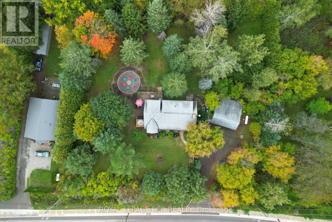1762 Queen Street Caledon, Ontario L7K 2N6
$1,349,000
Tucked away in the scenic hamlet of Alton, Ontario, just steps from the area's best hiking trails, world-class golf, local artisan shops & fine dining, this charming modern rustic log home is a rare opportunity to own a slice of serenity w/o compromising on convenience. Offering a perfect blend of timeless character & modern comforts, this 3+1 bed, 2 bath home sits on a beautifully private 1-acre lot. As you approach the house, you're immediately struck by the inviting water feature & the warmth of the log/timber construction, which blends seamlessly into the natural surroundings & driveshed w/power ideal for hobbyists, extra storage, or a workshop. Step inside & be greeted by open concept living/dining/kitchen area boasting exposed log beams, wide-plank hdwd floors anchored by a massive wood-burning fireplace crafted from reclaimed brick, spacious kitchen w/breakfast bar, an abundance of counter space & open to the dining area, perfect for hosting or enjoying a quiet night in. Versatile main floor bedroom offers flexible usage as a home office, formal dining room, or den. The great rm is a stunning space featuring soaring ceilings, propane fireplace, oversized windows & a w/o to the back deck, filled with sunshine by day & warm glow by night. Updated 3-pc bath w/walk-in shower, stylish finishes & convenient main flr laundry. Upstairs, you'll find 2 generously sized bedrooms offering ample closet space, warm wood details, peaceful treetop views & updated 4-pc bath w/modern fixtures & a classic clawfoot tub. Primary bedroom is enhanced by a bonus loft space that overlooks the great room below. Use it as private reading retreat, yoga/workout area. The lower-level rec room is perfect for hosting gatherings w/bar, w/o to backyard, & add'l bedroom. In the backyard, soak your cares away in the hot tub, gather w/family & friends around the massive firepit, or enjoy outdoor dining and entertaining under the covered gazebo. Bonus bunkie & pizza oven completes this backyard. (id:50886)
Property Details
| MLS® Number | W12429238 |
| Property Type | Single Family |
| Community Name | Alton |
| Amenities Near By | Golf Nearby, Schools |
| Features | Wooded Area, Conservation/green Belt |
| Parking Space Total | 8 |
| Pool Type | Above Ground Pool |
| Structure | Deck |
Building
| Bathroom Total | 2 |
| Bedrooms Above Ground | 3 |
| Bedrooms Below Ground | 1 |
| Bedrooms Total | 4 |
| Age | 31 To 50 Years |
| Amenities | Fireplace(s) |
| Appliances | Blinds, Dryer, Microwave, Storage Shed, Stove, Water Heater, Washer, Water Softener, Refrigerator |
| Basement Development | Finished |
| Basement Features | Walk Out |
| Basement Type | N/a (finished) |
| Construction Style Attachment | Detached |
| Exterior Finish | Wood, Log |
| Fireplace Present | Yes |
| Fireplace Total | 3 |
| Flooring Type | Hardwood, Vinyl |
| Foundation Type | Block |
| Heating Fuel | Propane |
| Heating Type | Baseboard Heaters |
| Stories Total | 2 |
| Size Interior | 1,500 - 2,000 Ft2 |
| Type | House |
| Utility Water | Drilled Well |
Parking
| Detached Garage | |
| Garage |
Land
| Acreage | No |
| Land Amenities | Golf Nearby, Schools |
| Landscape Features | Landscaped |
| Sewer | Septic System |
| Size Depth | 200 Ft |
| Size Frontage | 212 Ft ,2 In |
| Size Irregular | 212.2 X 200 Ft |
| Size Total Text | 212.2 X 200 Ft |
Rooms
| Level | Type | Length | Width | Dimensions |
|---|---|---|---|---|
| Second Level | Primary Bedroom | 3.98 m | 4.88 m | 3.98 m x 4.88 m |
| Second Level | Bedroom 3 | 3.67 m | 3.98 m | 3.67 m x 3.98 m |
| Second Level | Loft | 3.98 m | 3.98 m | 3.98 m x 3.98 m |
| Lower Level | Recreational, Games Room | 6.1 m | 7.65 m | 6.1 m x 7.65 m |
| Lower Level | Bedroom 4 | 3.68 m | 3.98 m | 3.68 m x 3.98 m |
| Main Level | Kitchen | 3.87 m | 3.08 m | 3.87 m x 3.08 m |
| Main Level | Dining Room | 2.46 m | 4.57 m | 2.46 m x 4.57 m |
| Main Level | Living Room | 4.28 m | 4.27 m | 4.28 m x 4.27 m |
| Main Level | Great Room | 9.45 m | 3.98 m | 9.45 m x 3.98 m |
| Main Level | Bedroom 2 | 3.87 m | 3.97 m | 3.87 m x 3.97 m |
Utilities
| Cable | Installed |
| Electricity | Installed |
https://www.realtor.ca/real-estate/28918347/1762-queen-street-caledon-alton-alton
Contact Us
Contact us for more information
Dave Grime
Salesperson
www.thegrimeteam.com/
14 - 75 First Street
Orangeville, Ontario L9W 2E7
(519) 941-5151
(519) 941-5432
www.royallepagercr.com
Cathy Szabolcs
Salesperson
14 - 75 First Street
Orangeville, Ontario L9W 2E7
(519) 941-5151
(519) 941-5432
www.royallepagercr.com

