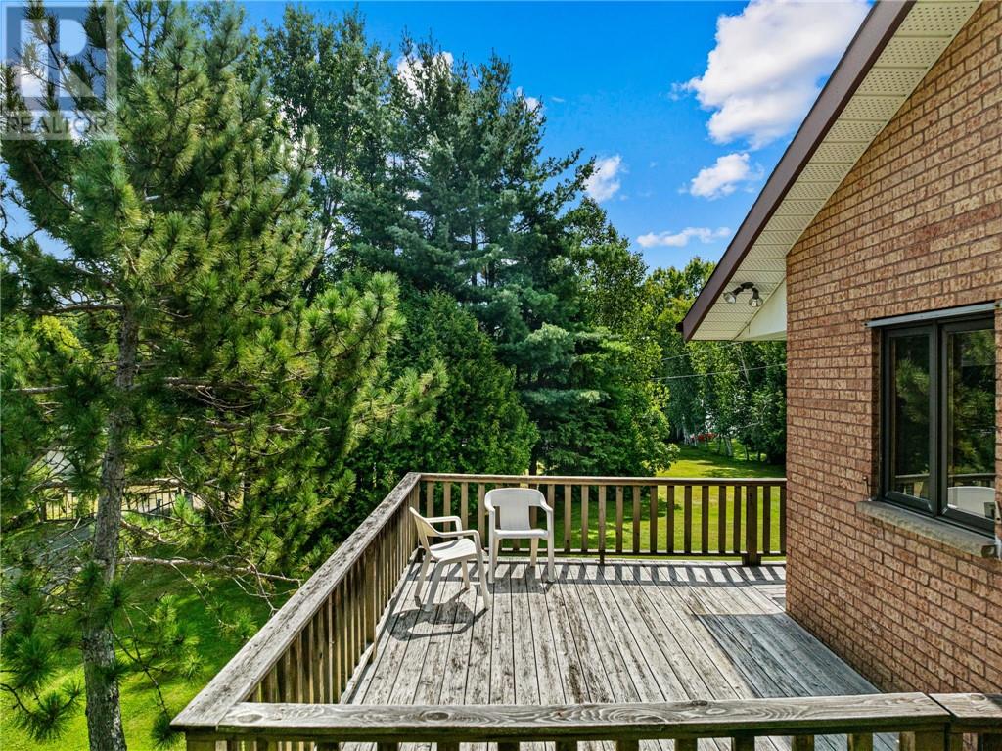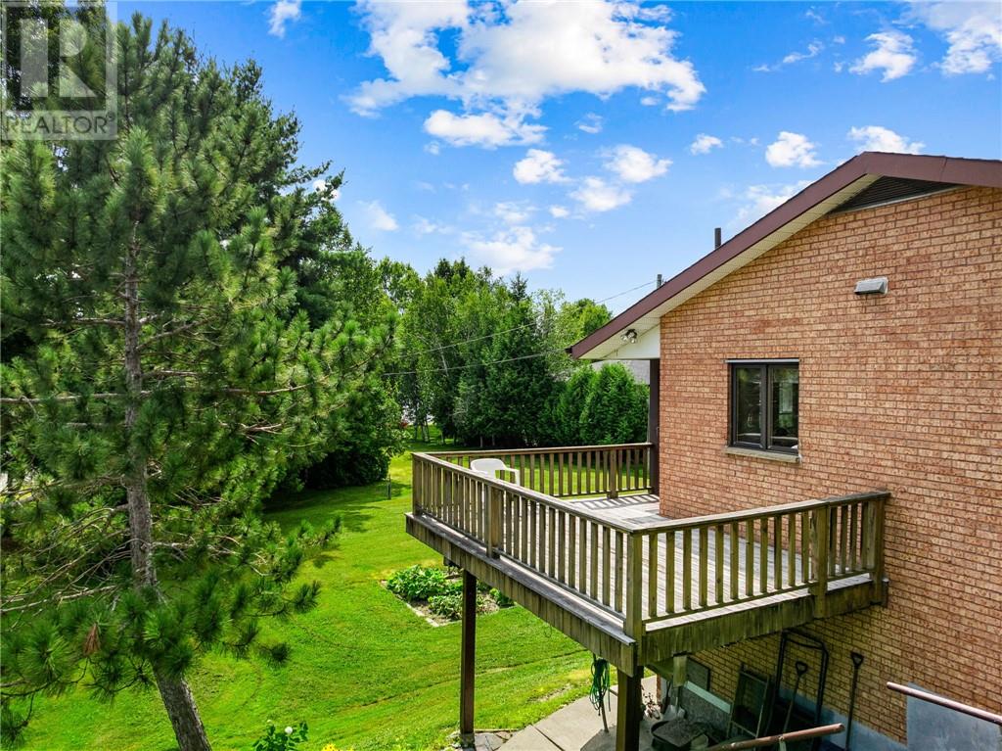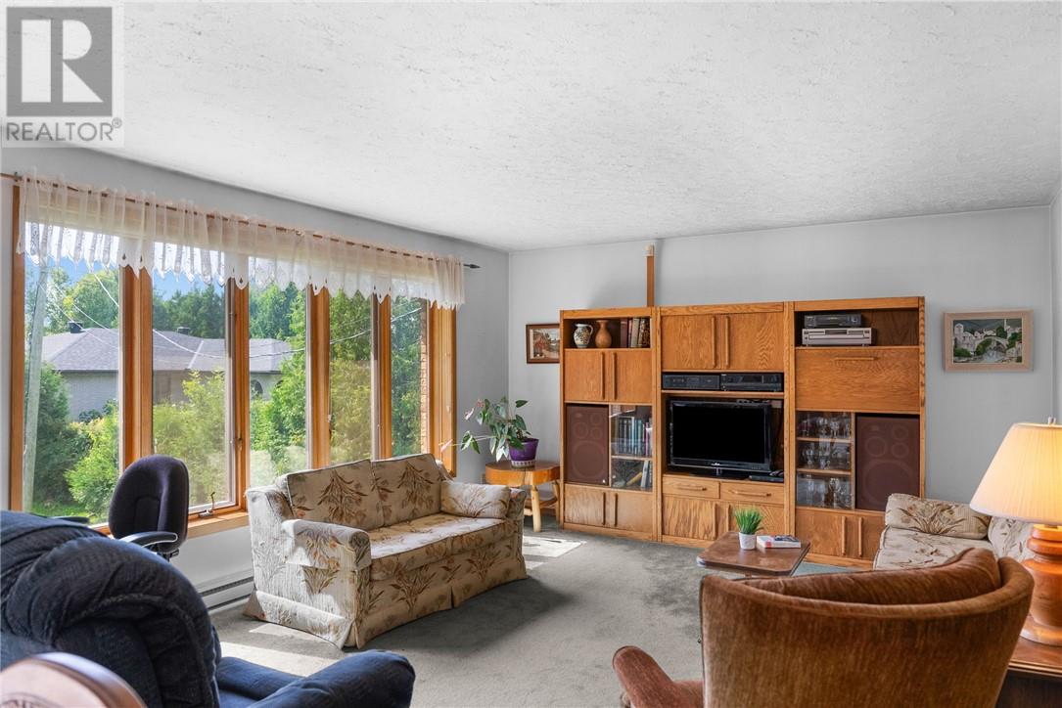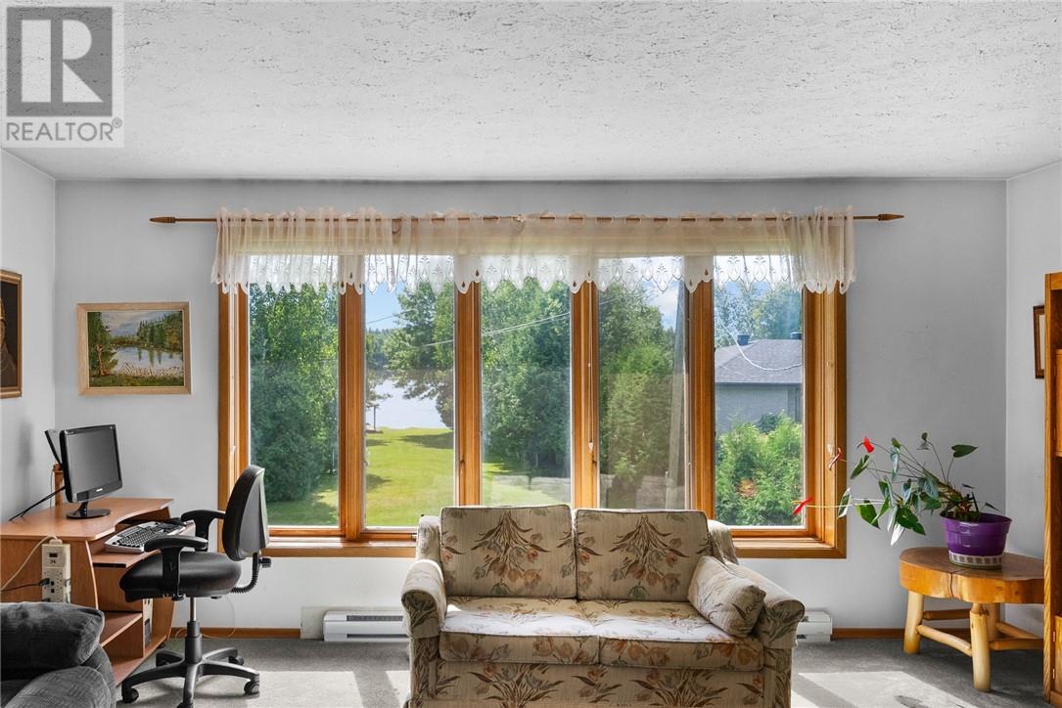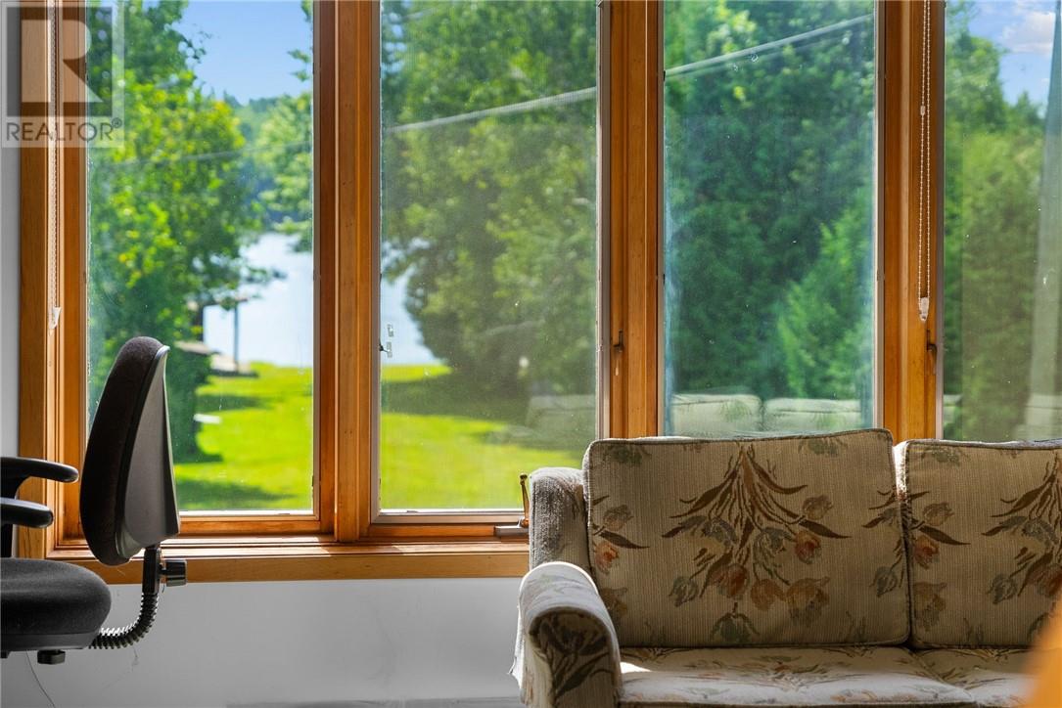1763 Sunnyside Road Sudbury, Ontario P3G 1H7
$799,900
Welcome to 1763 Sunnyside Road, a one-of-a-kind waterfront retreat on coveted Long Lake with over half an acre of privacy and perennial gardens. This brick walkout bungalow has been lovingly maintained by its original owner. This home offers a bright, open-concept living and dining area, seamlessly connected to an eat-in kitchen with appliances included. The sunroom and deck overlook the breathtaking backyard. This home features two spacious bedrooms and two bathrooms. The lower walkout level boasts a large family room with its own entrance, ideal for entertaining or easily converted into an in-law suite or perhaps an Air BNB. A workshop/mechanical room provides plenty of storage and space for hobbies. Outside is where this property truly shines—with a private sauna to enjoy by the water’s edge, convenient side-yard access to launch your water toys, and plenty of space for family to play, garden, and soak in outdoor fun. Enjoy the ultimate waterfront lifestyle with privacy, natural beauty, and year-round enjoyment on Long Lake. Don’t miss your chance to own this rare piece of paradise! (id:50886)
Property Details
| MLS® Number | 2124400 |
| Property Type | Single Family |
| Amenities Near By | Golf Course, Hospital, Schools, University |
| Community Features | Fishing, Quiet Area, School Bus |
| Equipment Type | Water Heater - Electric |
| Rental Equipment Type | Water Heater - Electric |
| Road Type | Paved Road |
| Storage Type | Storage In Basement, Storage Shed |
| Structure | Shed |
| Water Front Type | Waterfront |
Building
| Bathroom Total | 2 |
| Bedrooms Total | 2 |
| Appliances | Sauna |
| Architectural Style | Bungalow |
| Basement Type | None |
| Cooling Type | None |
| Exterior Finish | Brick |
| Fire Protection | Alarm System, Smoke Detectors |
| Fireplace Fuel | Wood,wood |
| Fireplace Present | Yes |
| Fireplace Total | 2 |
| Fireplace Type | Free Standing Metal,conventional |
| Flooring Type | Concrete, Tile, Vinyl, Carpeted |
| Foundation Type | Block |
| Heating Type | Wood Stove, Baseboard Heaters |
| Roof Material | Asphalt Shingle |
| Roof Style | Unknown |
| Stories Total | 1 |
| Type | House |
| Utility Water | Sand Point |
Land
| Access Type | Year-round Access |
| Acreage | No |
| Land Amenities | Golf Course, Hospital, Schools, University |
| Sewer | Septic System |
| Size Total Text | Under 1/2 Acre |
| Zoning Description | R1-2 |
Rooms
| Level | Type | Length | Width | Dimensions |
|---|---|---|---|---|
| Second Level | Workshop | 14'9 x 11'9 | ||
| Second Level | Foyer | 12'9 x 6'9 | ||
| Second Level | Kitchen | 14' x 13'9 | ||
| Second Level | Living Room | 18' x 13'6 | ||
| Second Level | Laundry Room | 10'10 x 8'6 | ||
| Second Level | Bathroom | 4'3 x 4'3 | ||
| Main Level | Other | 16' x 10' | ||
| Main Level | Foyer | 8'1 x 5'3 | ||
| Main Level | Bathroom | 7'9 x 7'7 | ||
| Main Level | Bedroom | 11'4 x 9'3 | ||
| Main Level | Primary Bedroom | 12'3 x 11' | ||
| Main Level | Living Room | 16'3 x 13'7 | ||
| Main Level | Dining Room | 12'3 x 8'11 | ||
| Main Level | Eat In Kitchen | 12'3 x 9'9 |
https://www.realtor.ca/real-estate/28798328/1763-sunnyside-road-sudbury
Contact Us
Contact us for more information
Liz Spooner-Young
Salesperson
(705) 560-9492
(800) 601-8601
www.lizspooner.ca/
1349 Lasalle Blvd Suite 208
Sudbury, Ontario P3A 1Z2
(705) 560-5650
(800) 601-8601
(705) 560-9492
www.remaxcrown.ca/
Marsha Vildis
Salesperson
1349 Lasalle Blvd Suite 208
Sudbury, Ontario P3A 1Z2
(705) 560-5650
(800) 601-8601
(705) 560-9492
www.remaxcrown.ca/






























