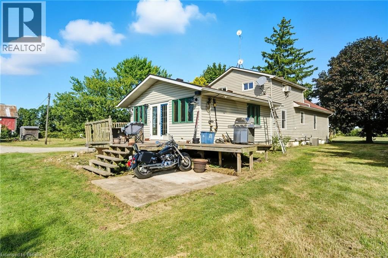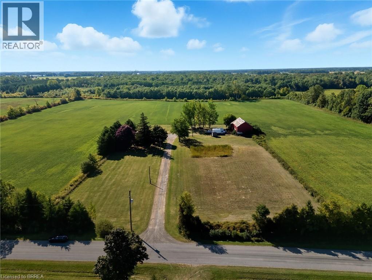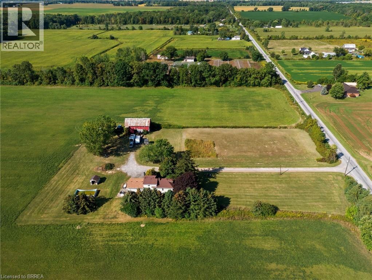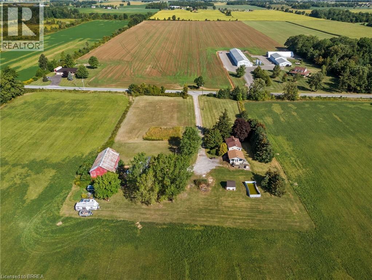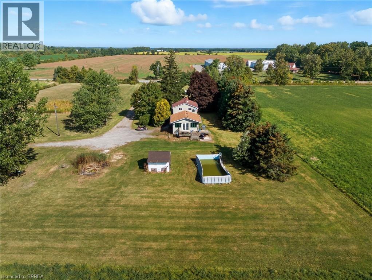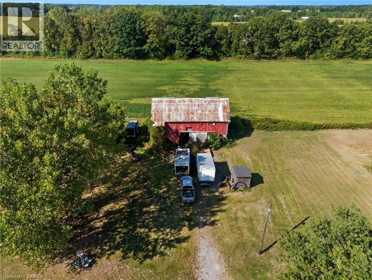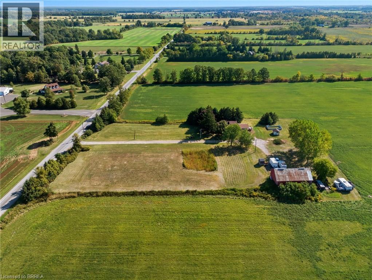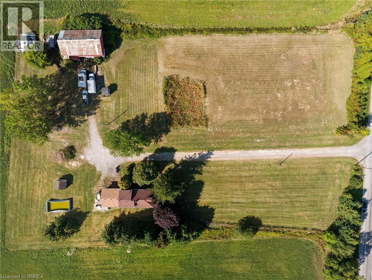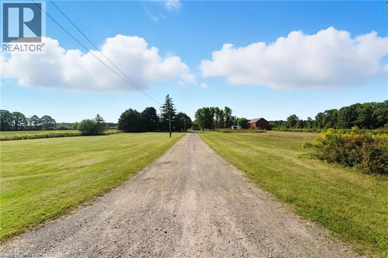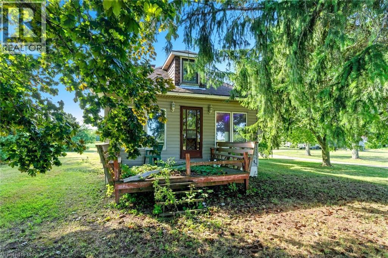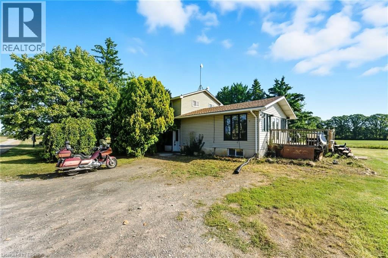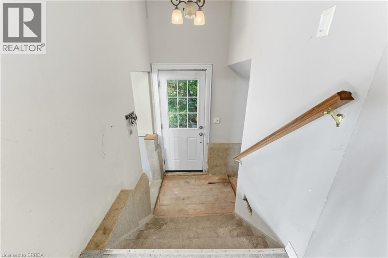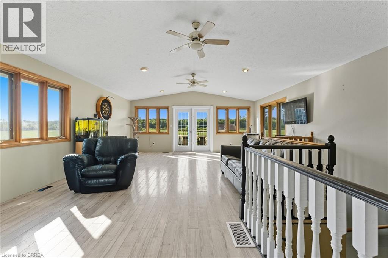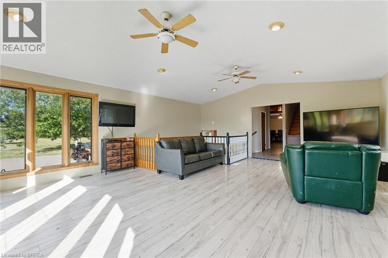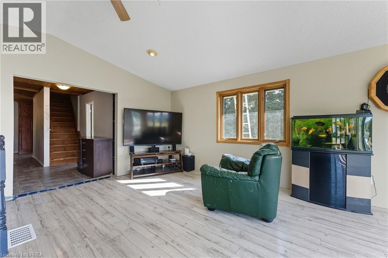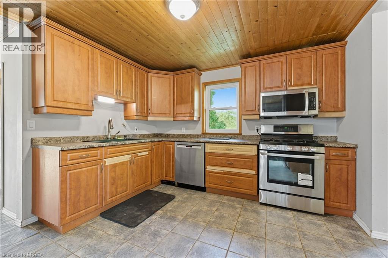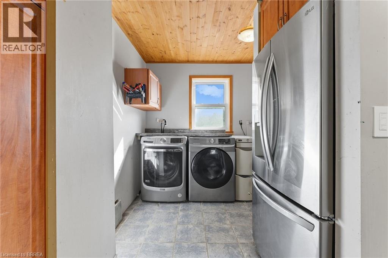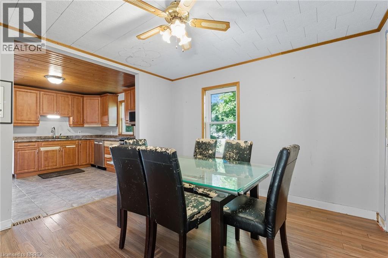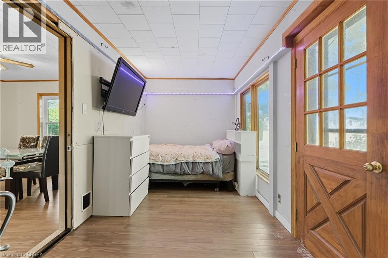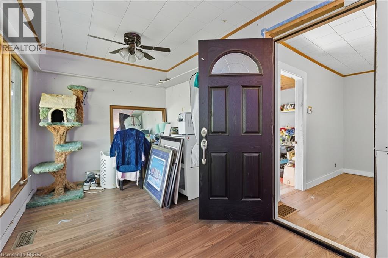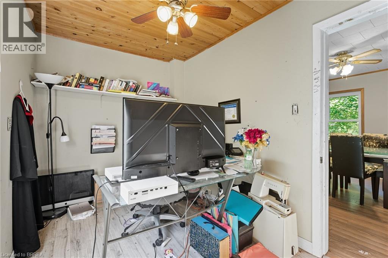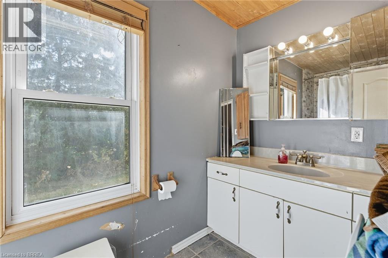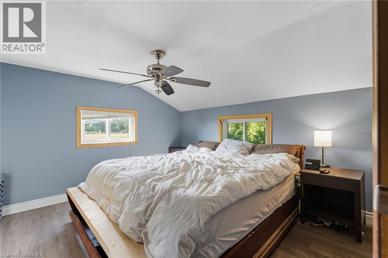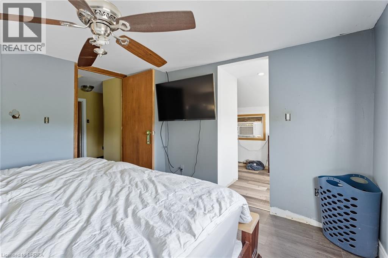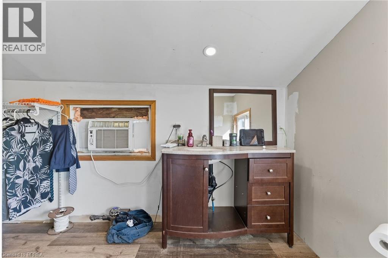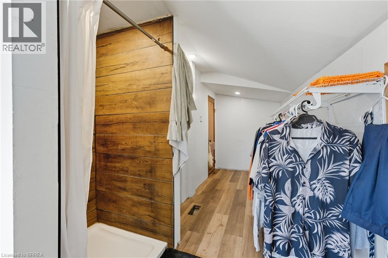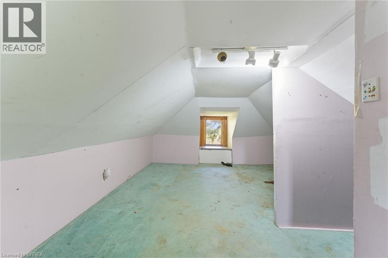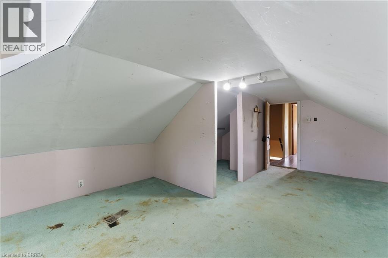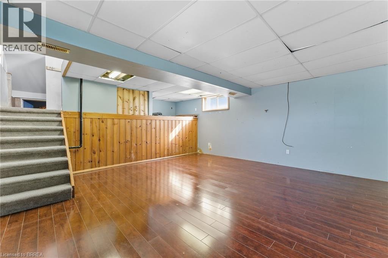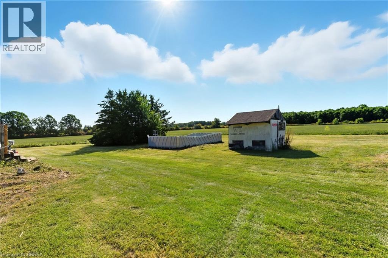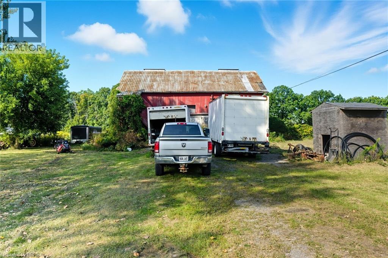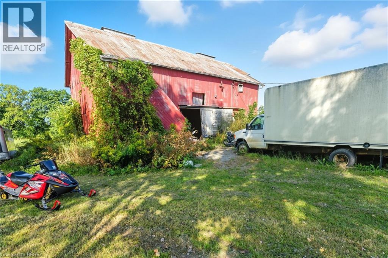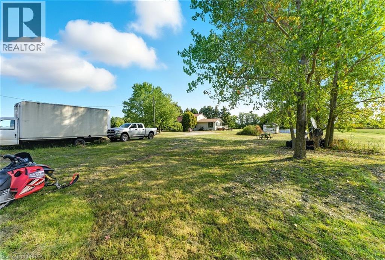1764 Conc 7 Townsend Concession Townsend, Ontario N0E 1Y0
$724,900
Escape to your private country retreat! This beautiful 2.5-acre property features a 3-bedroom, 2-bath home, perfect for creating your dream oasis. Imagine adding a greenhouse and gardens for fresh produce, or a pool and hot tub for ultimate relaxation. Nestled on a very quiet road, the home is set back from the road, offering peace and tranquility. It boasts a large, bright family room with a finished basement below, and a spacious country kitchen with a traditional dining room, ideal for family dinners. Enjoy stunning sunsets over neighboring farmers' fields with after-dinner tea and coffee. Conveniently located for an easy commute, this property offers access to Simcoe, Brantford, Hamilton, and Stoney Creek. Recent updates include a furnace (2015), A/C (2016), back roof (2018), and front roof (2014), tankless water heater (owned). If you've been considering a move to your own private country property, this is the perfect size. Don't miss out—call before it's gone! (id:50886)
Property Details
| MLS® Number | 40768185 |
| Property Type | Single Family |
| Community Features | Quiet Area |
| Features | Crushed Stone Driveway, Country Residential |
| Parking Space Total | 8 |
| Structure | Barn |
Building
| Bathroom Total | 2 |
| Bedrooms Above Ground | 3 |
| Bedrooms Total | 3 |
| Appliances | Dishwasher, Dryer, Refrigerator, Water Softener, Washer, Microwave Built-in, Gas Stove(s) |
| Basement Development | Partially Finished |
| Basement Type | Full (partially Finished) |
| Constructed Date | 1910 |
| Construction Style Attachment | Detached |
| Cooling Type | Central Air Conditioning |
| Exterior Finish | Vinyl Siding |
| Foundation Type | Poured Concrete |
| Heating Fuel | Natural Gas |
| Heating Type | Forced Air |
| Stories Total | 2 |
| Size Interior | 2,618 Ft2 |
| Type | House |
| Utility Water | Drilled Well |
Land
| Access Type | Road Access |
| Acreage | Yes |
| Sewer | Septic System |
| Size Frontage | 277 Ft |
| Size Irregular | 2.5 |
| Size Total | 2.5 Ac|2 - 4.99 Acres |
| Size Total Text | 2.5 Ac|2 - 4.99 Acres |
| Zoning Description | A |
Rooms
| Level | Type | Length | Width | Dimensions |
|---|---|---|---|---|
| Second Level | Bedroom | 19'7'' x 10'2'' | ||
| Second Level | 3pc Bathroom | 18'7'' x 7'3'' | ||
| Second Level | Primary Bedroom | 11'6'' x 11'5'' | ||
| Basement | Recreation Room | 17'10'' x 17'1'' | ||
| Main Level | Laundry Room | 10'5'' x 6'5'' | ||
| Main Level | Bedroom | 12'4'' x 7'0'' | ||
| Main Level | Porch | 19'10'' x 7'7'' | ||
| Main Level | 4pc Bathroom | 10'6'' x 4'11'' | ||
| Main Level | Dining Room | 11'11'' x 11'5'' | ||
| Main Level | Kitchen | 11'4'' x 10'6'' | ||
| Main Level | Family Room | 23'2'' x 18'11'' | ||
| Main Level | Foyer | 7'3'' x 5'0'' |
Utilities
| Natural Gas | Available |
https://www.realtor.ca/real-estate/28883419/1764-conc-7-townsend-concession-townsend
Contact Us
Contact us for more information
Angie Witten
Salesperson
Unit 701-245 King George Rd
Brantford, Ontario N3R 7N7
(866) 530-7737

