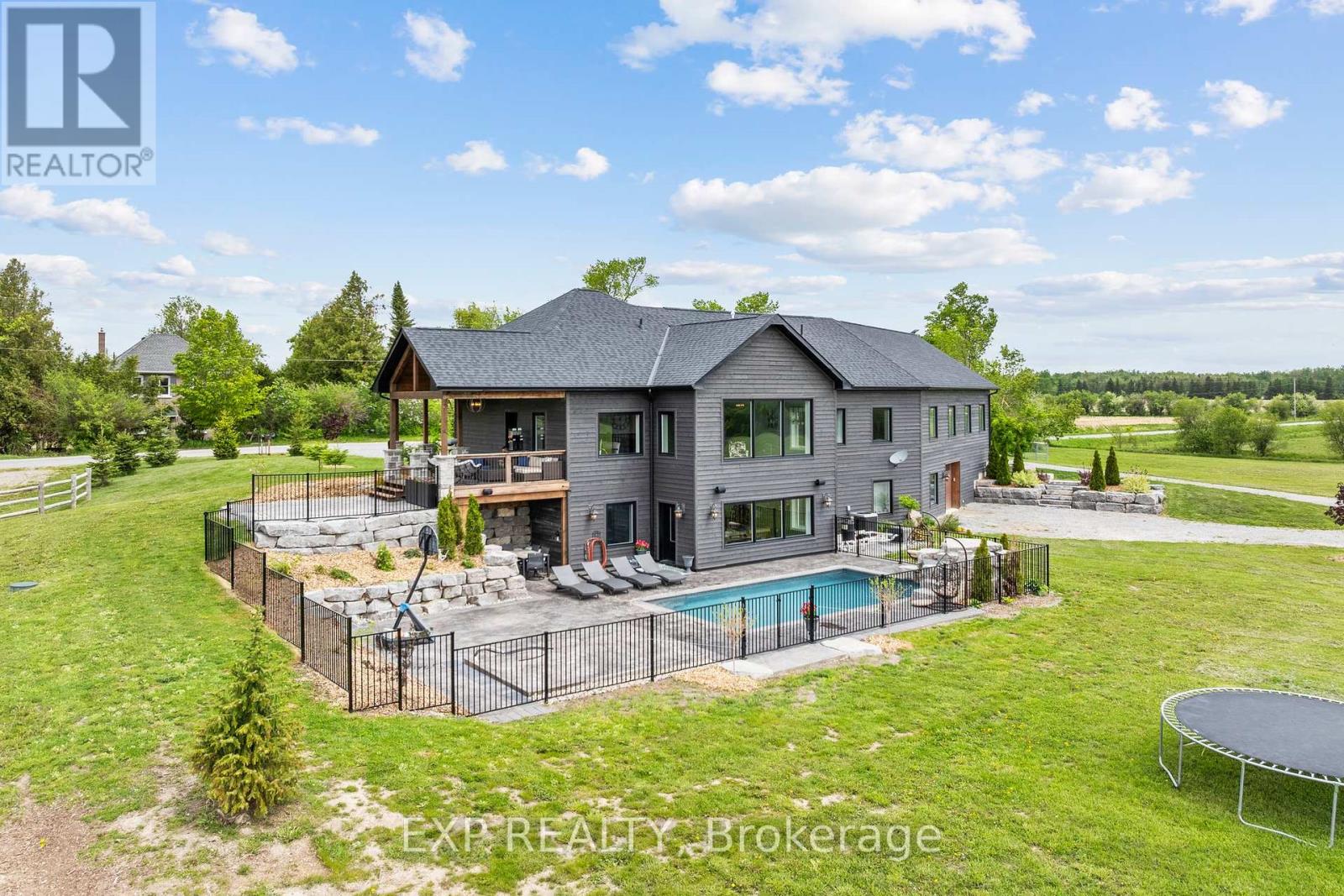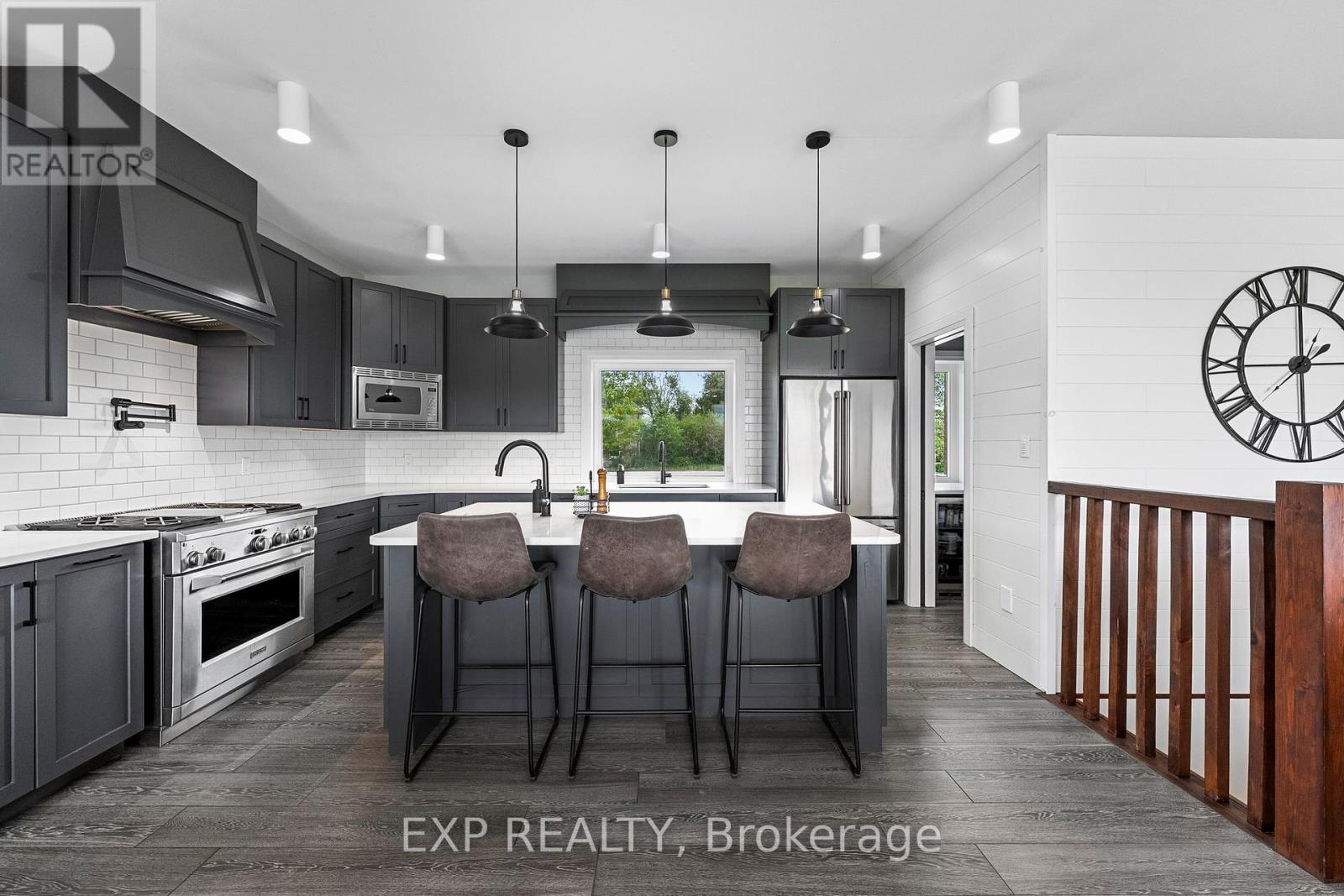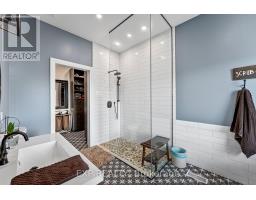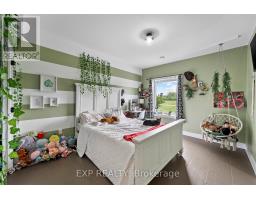1766 Concession 13 Road Brock, Ontario L0E 1E0
$1,999,000
Custom Built Bungalow With ICF From Foundation To Roofline Situated On 23 Sprawling Acres With Saltwater Pool! This One-Of-A-Kind Control Smart Home Offers Luxurious Living Surrounded By Nature. Set On 23 Acres With A Lush Forested Area Perfect For Nature Lovers Or Natural Shelter For Livestock, A Scenic River Running Along The Side Of The Property, And 2 Road Frontages With Multiple Driveways. Featuring 4 Spacious Bedrooms, Including A Stunning Primary Suite With A Custom Walk-In Closet And Spa-Like Ensuite. The Open-Concept Gourmet Kitchen Boasts A Separate Pantry And Flows Into The Sunlit Living Room With Large Picture Windows Showcasing Beautiful South Facing Views. Walk-Out Lower Level Leads To A Heated Saltwater Pool With A Tranquil Waterfall And Patio. Two Double Heated Garages And In-Floor Heating Throughout, Including Mudroom And Garages. Truly A Rare Blend Of Elegance, Comfort, And Privacy. (id:50886)
Property Details
| MLS® Number | N12168363 |
| Property Type | Single Family |
| Community Name | Rural Brock |
| Amenities Near By | Park, Place Of Worship |
| Community Features | School Bus |
| Features | Wooded Area, Irregular Lot Size |
| Parking Space Total | 14 |
| Pool Features | Salt Water Pool |
| Pool Type | Inground Pool |
| Structure | Deck, Porch |
| View Type | River View |
Building
| Bathroom Total | 4 |
| Bedrooms Above Ground | 1 |
| Bedrooms Below Ground | 3 |
| Bedrooms Total | 4 |
| Age | 0 To 5 Years |
| Amenities | Separate Heating Controls |
| Appliances | Central Vacuum, Water Heater, Water Softener, Water Treatment, Dishwasher, Stove, Refrigerator |
| Architectural Style | Bungalow |
| Basement Development | Finished |
| Basement Features | Walk Out |
| Basement Type | N/a (finished) |
| Construction Status | Insulation Upgraded |
| Construction Style Attachment | Detached |
| Cooling Type | Central Air Conditioning |
| Exterior Finish | Stone, Wood |
| Fire Protection | Alarm System, Monitored Alarm, Smoke Detectors |
| Flooring Type | Ceramic |
| Foundation Type | Insulated Concrete Forms |
| Half Bath Total | 1 |
| Heating Fuel | Propane |
| Heating Type | Forced Air |
| Stories Total | 1 |
| Size Interior | 1,500 - 2,000 Ft2 |
| Type | House |
| Utility Water | Drilled Well |
Parking
| Attached Garage | |
| Garage |
Land
| Acreage | Yes |
| Land Amenities | Park, Place Of Worship |
| Sewer | Septic System |
| Size Depth | 1450 Ft ,1 In |
| Size Frontage | 927 Ft ,10 In |
| Size Irregular | 927.9 X 1450.1 Ft ; See Schedule C |
| Size Total Text | 927.9 X 1450.1 Ft ; See Schedule C|10 - 24.99 Acres |
| Surface Water | River/stream |
| Zoning Description | Rb-ep |
Rooms
| Level | Type | Length | Width | Dimensions |
|---|---|---|---|---|
| Lower Level | Bedroom 2 | 3.47 m | 4.23 m | 3.47 m x 4.23 m |
| Lower Level | Bedroom 3 | 2.34 m | 3.41 m | 2.34 m x 3.41 m |
| Lower Level | Family Room | 6.09 m | 3.44 m | 6.09 m x 3.44 m |
| Lower Level | Utility Room | 10.36 m | 2.29 m | 10.36 m x 2.29 m |
| Lower Level | Bedroom | 3.41 m | 8.26 m | 3.41 m x 8.26 m |
| Main Level | Kitchen | 2.13 m | 4.87 m | 2.13 m x 4.87 m |
| Main Level | Pantry | 2.28 m | 2.34 m | 2.28 m x 2.34 m |
| Main Level | Dining Room | 4.23 m | 3.41 m | 4.23 m x 3.41 m |
| Main Level | Living Room | 5.94 m | 6.43 m | 5.94 m x 6.43 m |
| Main Level | Foyer | 2.25 m | 2.31 m | 2.25 m x 2.31 m |
| Main Level | Mud Room | 3.1 m | 2.4 m | 3.1 m x 2.4 m |
| Main Level | Primary Bedroom | 4.48 m | 2.8 m | 4.48 m x 2.8 m |
Utilities
| Electricity | Installed |
https://www.realtor.ca/real-estate/28356183/1766-concession-13-road-brock-rural-brock
Contact Us
Contact us for more information
Jennifer Jones
Salesperson
(416) 702-1146
www.jj.team/
www.facebook.com/jennifer.jjteam/
twitter.com/Jennife42134793
www.linkedin.com/in/jennifer-jones-b4810bb3/
www.youtube.com/embed/NYiXy19Op3s
4711 Yonge St 10/flr Ste B
Toronto, Ontario M2N 6K8
(866) 530-7737
Rebecca Colville
Salesperson
(866) 530-7737



















































































