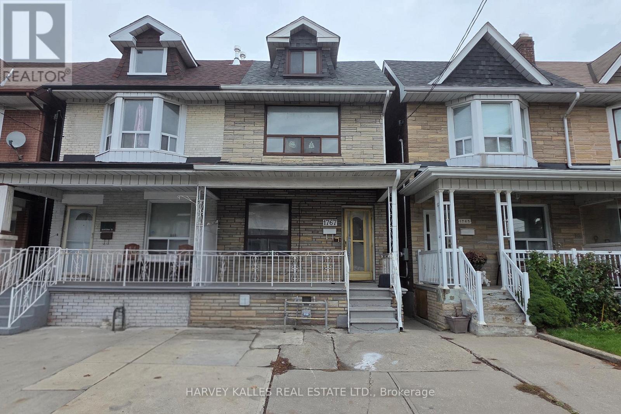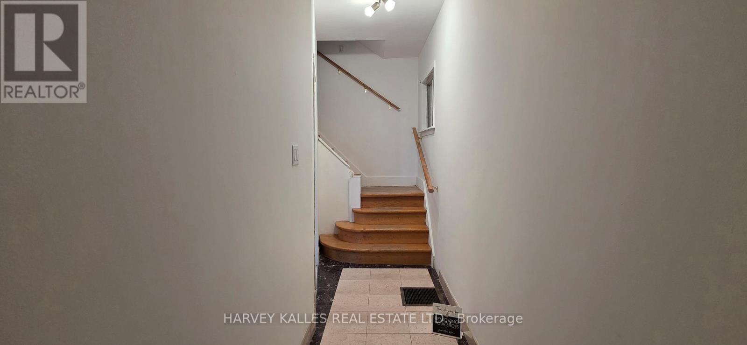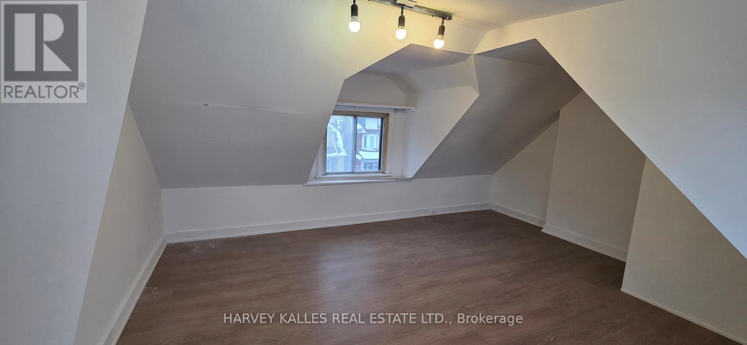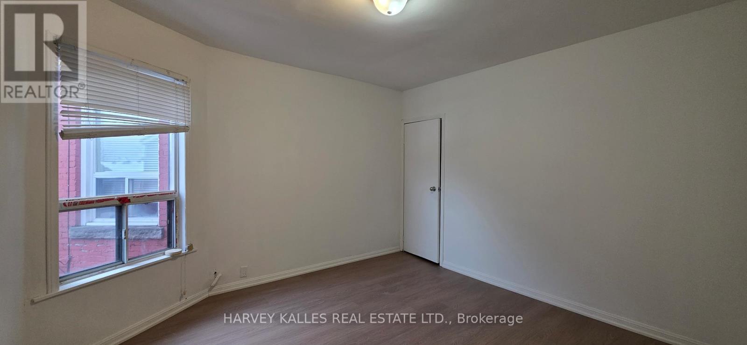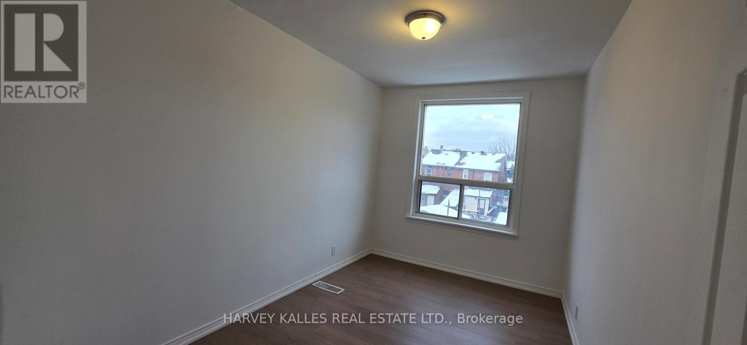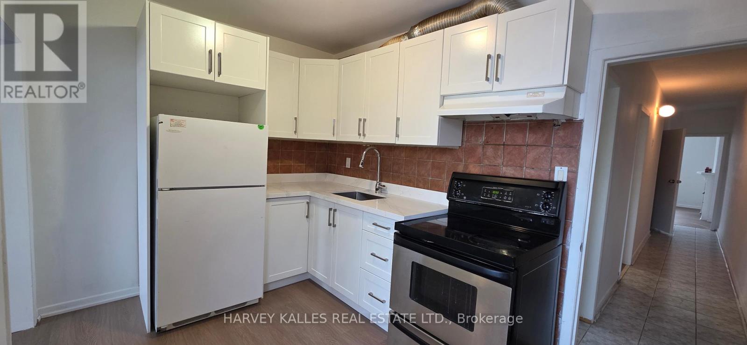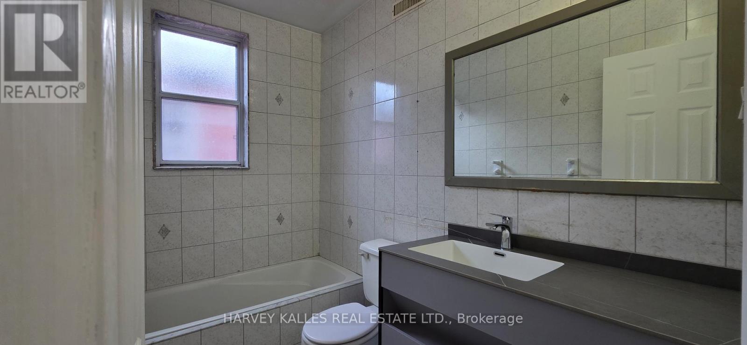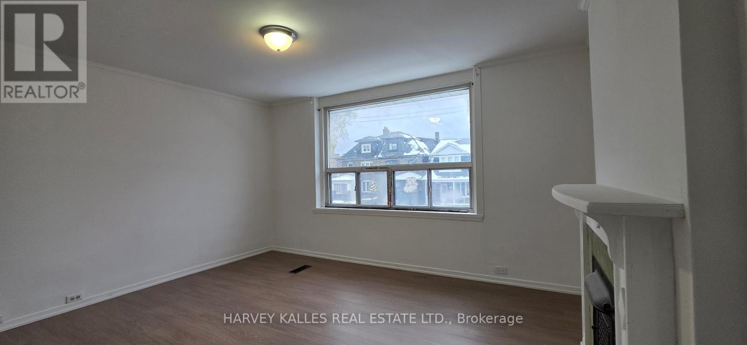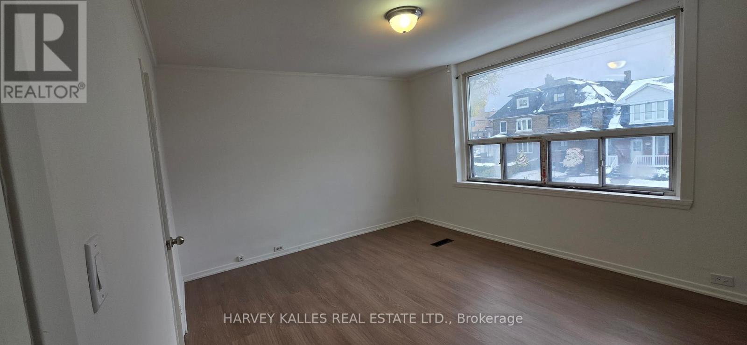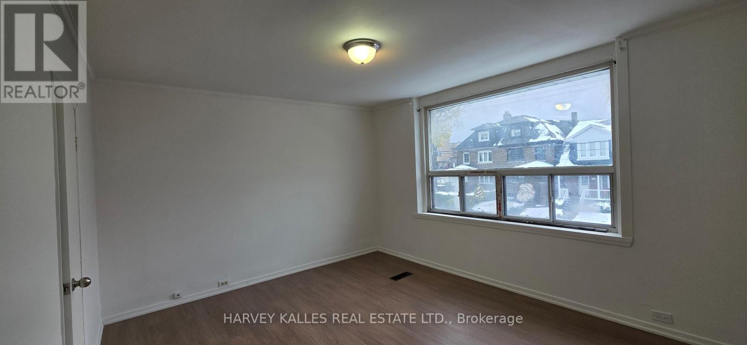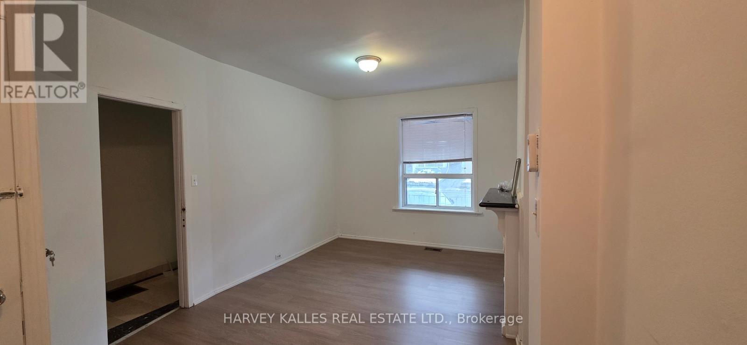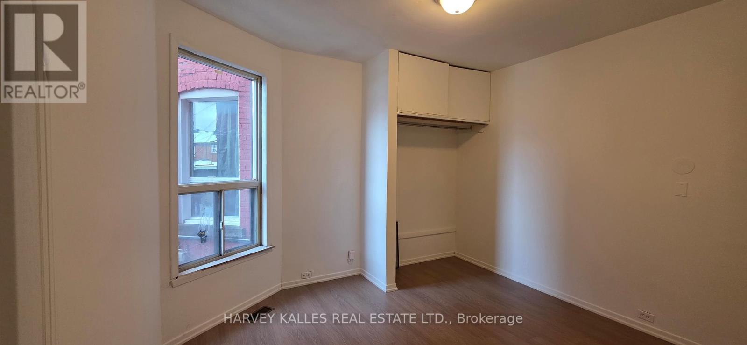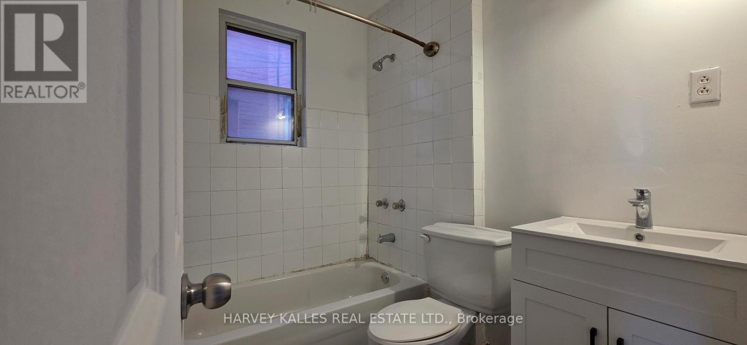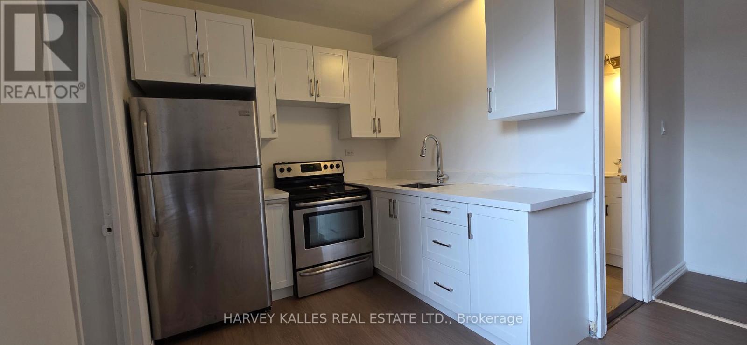1767 Dufferin Street Toronto, Ontario M6E 3N9
7 Bedroom
4 Bathroom
1,500 - 2,000 ft2
None
Forced Air
$999,000
Great Investment Opportunity. Large 3-Unit Duplex in Sought After Area. Renovated with New Paint, New Laminate Floor, New Kitchens in Ground & Second Floor, 3 Year old Roof, 2025 Furnace. Bright & Spacious. TTC at Doorstep. Close to shops on St. Clair, Schools & Community Centre's, Awaiting your final touch to complete renovations. (id:50886)
Property Details
| MLS® Number | C12547116 |
| Property Type | Single Family |
| Community Name | Oakwood Village |
| Equipment Type | Water Heater |
| Rental Equipment Type | Water Heater |
Building
| Bathroom Total | 4 |
| Bedrooms Above Ground | 5 |
| Bedrooms Below Ground | 2 |
| Bedrooms Total | 7 |
| Appliances | Water Heater, Cooktop, Two Stoves, Refrigerator |
| Basement Features | Apartment In Basement |
| Basement Type | N/a |
| Construction Style Attachment | Semi-detached |
| Cooling Type | None |
| Exterior Finish | Brick Facing |
| Flooring Type | Laminate, Tile |
| Foundation Type | Unknown |
| Half Bath Total | 1 |
| Heating Fuel | Natural Gas |
| Heating Type | Forced Air |
| Stories Total | 3 |
| Size Interior | 1,500 - 2,000 Ft2 |
| Type | House |
| Utility Water | Municipal Water |
Parking
| No Garage |
Land
| Acreage | No |
| Sewer | Sanitary Sewer |
| Size Depth | 122 Ft ,3 In |
| Size Frontage | 17 Ft ,3 In |
| Size Irregular | 17.3 X 122.3 Ft |
| Size Total Text | 17.3 X 122.3 Ft |
Rooms
| Level | Type | Length | Width | Dimensions |
|---|---|---|---|---|
| Second Level | Living Room | 4.7 m | 4.36 m | 4.7 m x 4.36 m |
| Second Level | Kitchen | 2.42 m | 2.4 m | 2.42 m x 2.4 m |
| Second Level | Primary Bedroom | 3.84 m | 3.44 m | 3.84 m x 3.44 m |
| Second Level | Bedroom | 3.78 m | 3.38 m | 3.78 m x 3.38 m |
| Third Level | Bedroom | 3.69 m | 3.41 m | 3.69 m x 3.41 m |
| Basement | Bedroom | 5.1 m | 4 m | 5.1 m x 4 m |
| Basement | Kitchen | 2.41 m | 2.4 m | 2.41 m x 2.4 m |
| Main Level | Living Room | 5.36 m | 3.26 m | 5.36 m x 3.26 m |
| Main Level | Kitchen | 3.6 m | 2.47 m | 3.6 m x 2.47 m |
| Main Level | Primary Bedroom | 3.7 m | 3.43 m | 3.7 m x 3.43 m |
| Main Level | Bedroom | 3.69 m | 2.4 m | 3.69 m x 2.4 m |
Contact Us
Contact us for more information
Eva Wong
Salesperson
Harvey Kalles Real Estate Ltd.
2145 Avenue Road
Toronto, Ontario M5M 4B2
2145 Avenue Road
Toronto, Ontario M5M 4B2
(416) 441-2888
www.harveykalles.com/
Sampson Shen
Salesperson
Harvey Kalles Real Estate Ltd.
2145 Avenue Road
Toronto, Ontario M5M 4B2
2145 Avenue Road
Toronto, Ontario M5M 4B2
(416) 441-2888
www.harveykalles.com/

