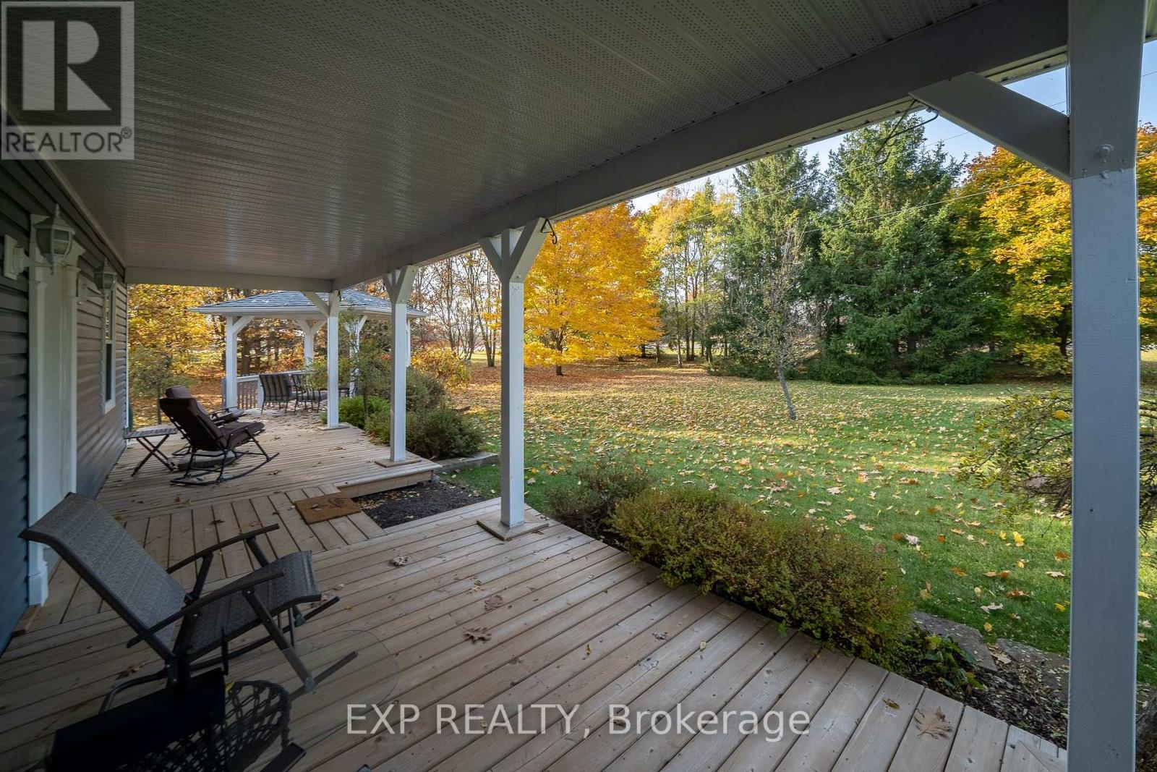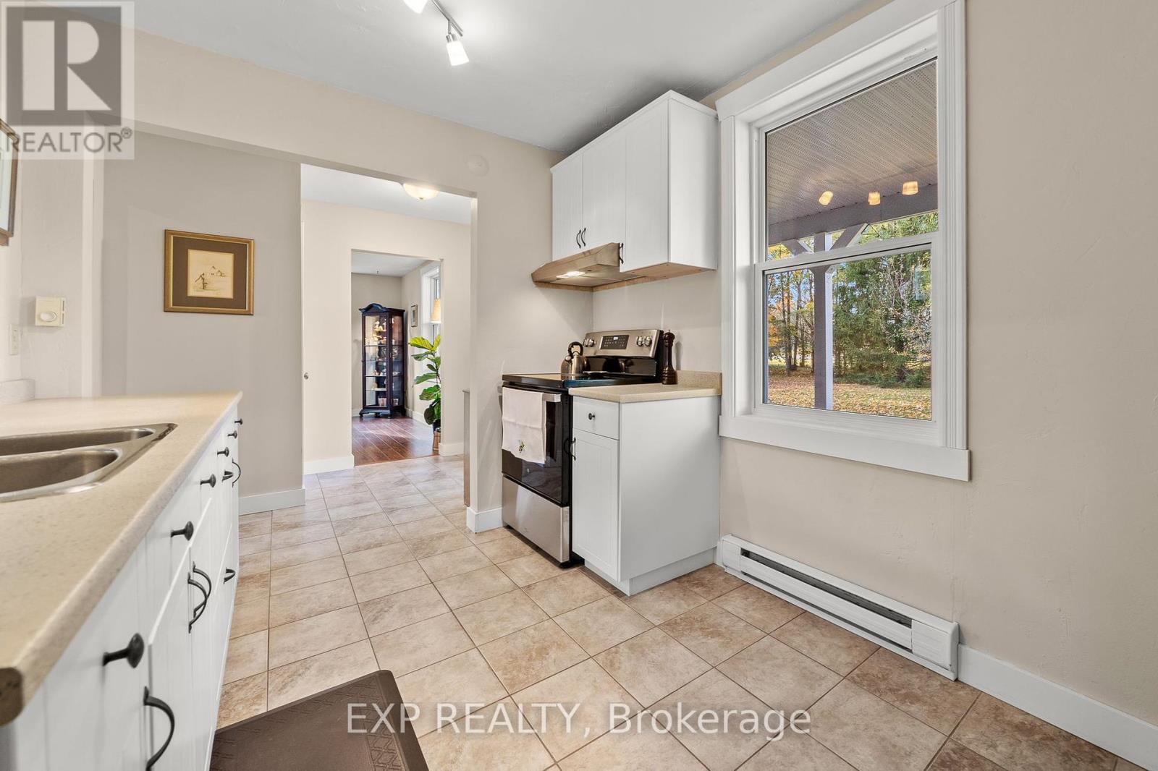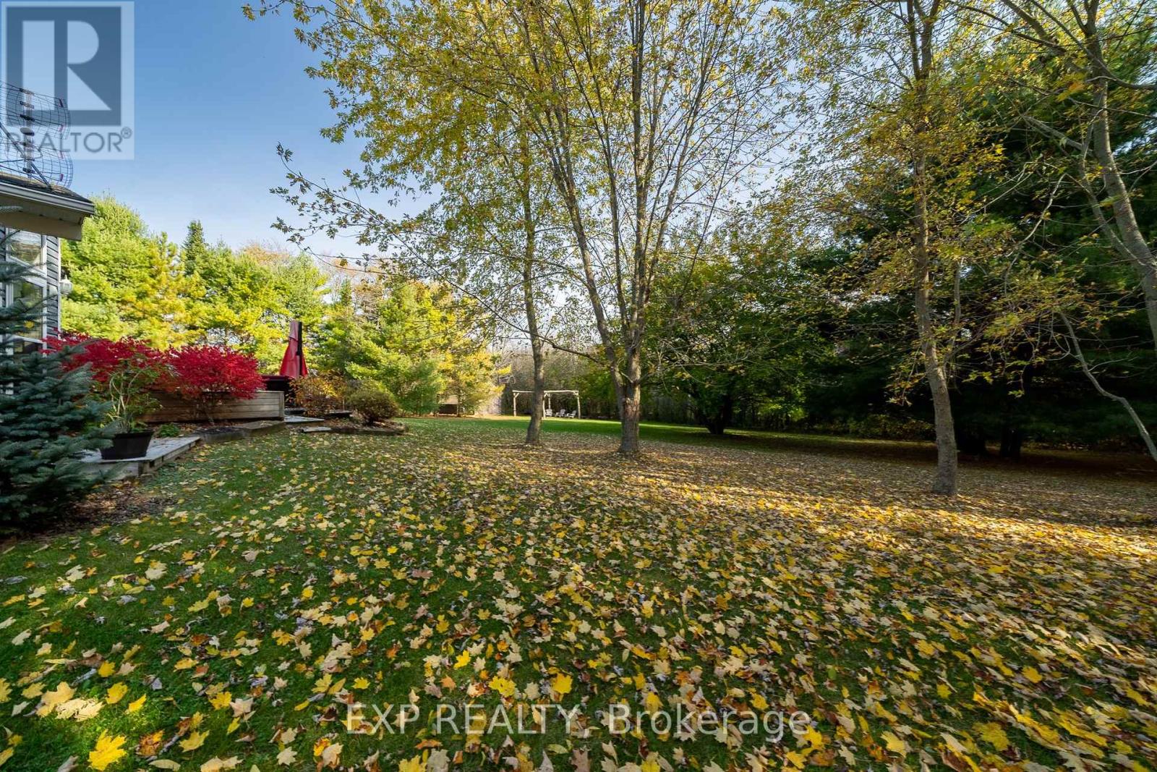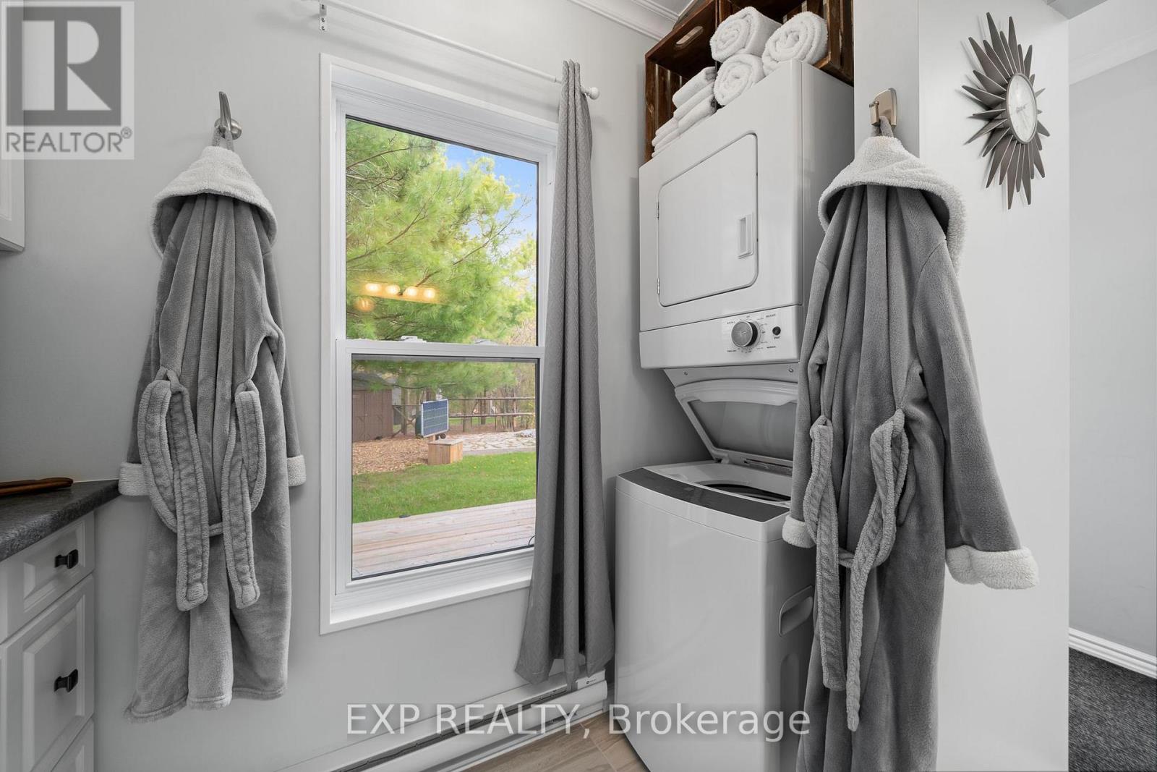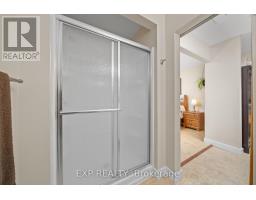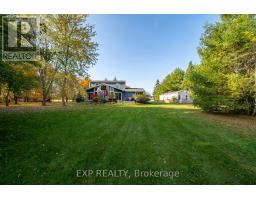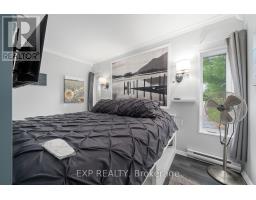17682 Loyalist Parkway Prince Edward County, Ontario K0K 3L0
$874,999
Nestled in the heart of Prince Edward County, 17682 Loyalist Parkway offers the perfect blend of country charm and modern convenience. Set on a sprawling lot just under 2 acres, this two-storey home invites you to experience peaceful living away from the busy city. The classic vinyl exterior opens to a thoughtfully designed interior of over 2,100 square feet, where you'll be welcomed by a bright foyer that sets the stage for a cozy, family-oriented home. The main floor features a comfortable living room, perfect for quiet evenings, alongside a flexible sitting area that can easily adapt to your needs. A spacious family room offers plenty of room for gatherings, with an adjacent dining room ideal for hosting dinners and celebrations. The kitchen, equipped with modern appliances and ample counter space, is perfect for those who love to cook. Completing the main level is the primary bedroom with its own 3-piece ensuite for added convenience. Upstairs, you'll find three additional bedrooms, offering comfort and privacy for family or guests, along with a 3-piece bathroom that includes laundry facilities, making everyday living that much easier. Step outside to a large back deck that overlooks the generous backyard an ideal space for outdoor dining or simply relaxing in the fresh air. A unique feature of this property is the secondary rental unit with an active STA license, offering extra income potential or multi-generational living. The charming unit includes an open-concept kitchen and living area, one bedroom, and a 3-piece bathroom with laundry facilities. Whether you're looking for a peaceful retreat, rental income, or both, this property offers a unique opportunity to enjoy the best of country living. Don't miss out on making this serene escape your next home! (id:50886)
Property Details
| MLS® Number | X10406605 |
| Property Type | Single Family |
| Community Name | Hillier |
| ParkingSpaceTotal | 8 |
Building
| BathroomTotal | 3 |
| BedroomsAboveGround | 4 |
| BedroomsBelowGround | 1 |
| BedroomsTotal | 5 |
| BasementType | Crawl Space |
| ConstructionStyleAttachment | Detached |
| ExteriorFinish | Vinyl Siding |
| FireplacePresent | Yes |
| FoundationType | Concrete |
| HeatingFuel | Electric |
| HeatingType | Baseboard Heaters |
| StoriesTotal | 2 |
| SizeInterior | 1999.983 - 2499.9795 Sqft |
| Type | House |
Land
| Acreage | No |
| Sewer | Septic System |
| SizeDepth | 310 Ft ,7 In |
| SizeFrontage | 286 Ft ,10 In |
| SizeIrregular | 286.9 X 310.6 Ft |
| SizeTotalText | 286.9 X 310.6 Ft|1/2 - 1.99 Acres |
Rooms
| Level | Type | Length | Width | Dimensions |
|---|---|---|---|---|
| Second Level | Bedroom 4 | 4.89 m | 3.04 m | 4.89 m x 3.04 m |
| Second Level | Bathroom | 3.66 m | 2.62 m | 3.66 m x 2.62 m |
| Second Level | Bedroom 2 | 2.82 m | 2.62 m | 2.82 m x 2.62 m |
| Second Level | Bedroom 3 | 4.01 m | 3.04 m | 4.01 m x 3.04 m |
| Main Level | Foyer | 2.05 m | 2.6836 m | 2.05 m x 2.6836 m |
| Main Level | Living Room | 4.04 m | 6.04 m | 4.04 m x 6.04 m |
| Main Level | Sitting Room | 3.48 m | 3.62 m | 3.48 m x 3.62 m |
| Main Level | Family Room | 5.55 m | 4.22 m | 5.55 m x 4.22 m |
| Main Level | Dining Room | 4.89 m | 3.06 m | 4.89 m x 3.06 m |
| Main Level | Kitchen | 3.79 m | 2.53 m | 3.79 m x 2.53 m |
| Main Level | Primary Bedroom | 5.38 m | 4.48 m | 5.38 m x 4.48 m |
| Main Level | Bathroom | 2.49 m | 1.53 m | 2.49 m x 1.53 m |
Interested?
Contact us for more information
Dominique Alyssa Mcintyre
Salesperson



