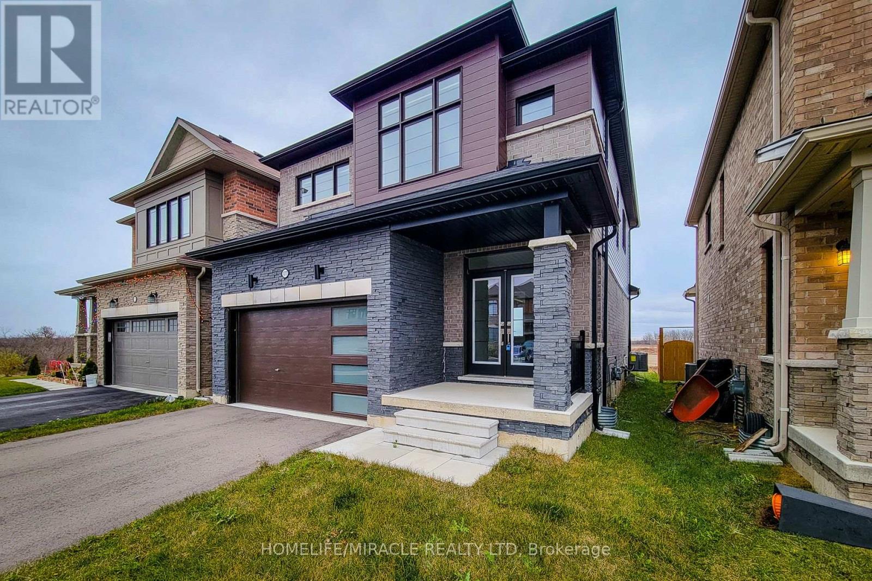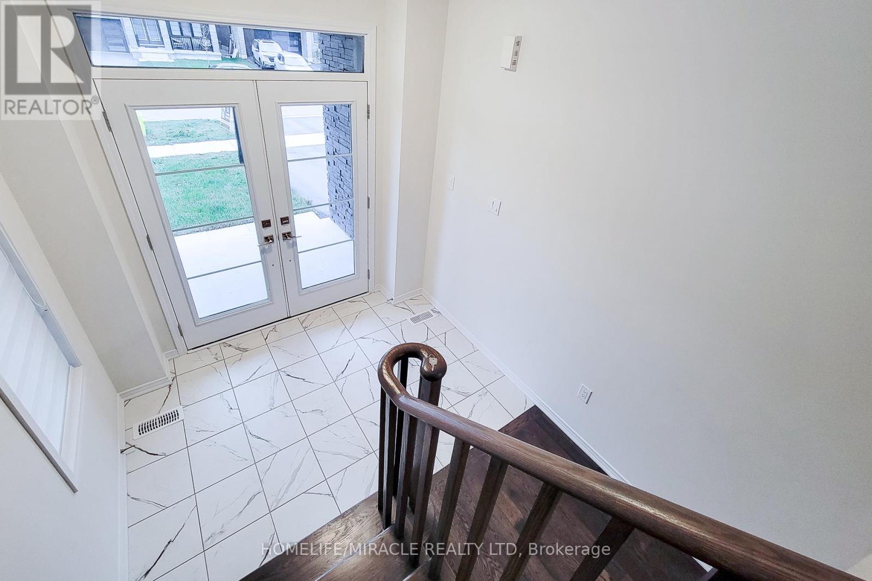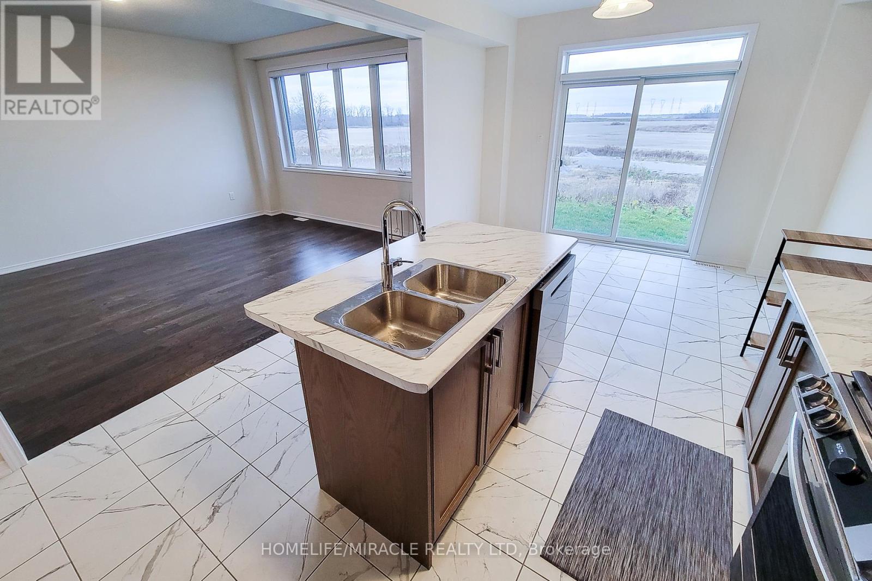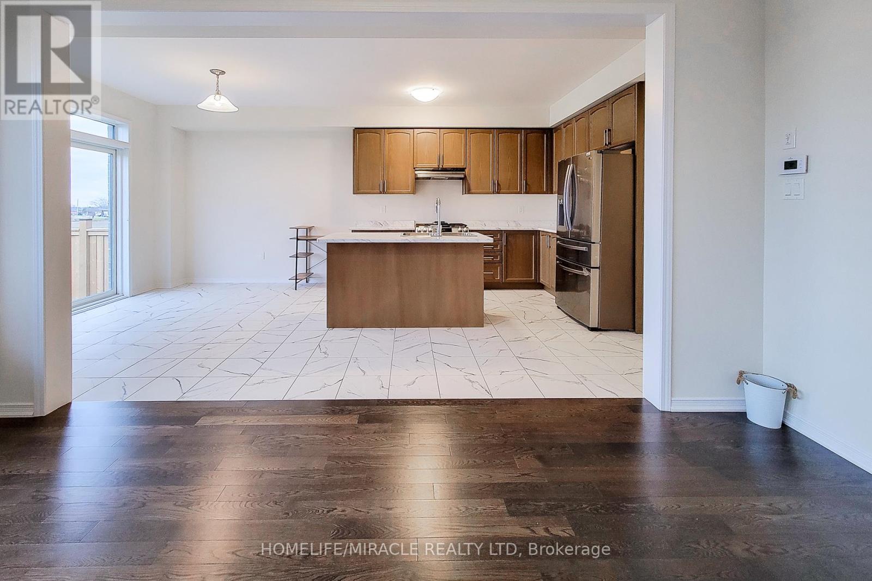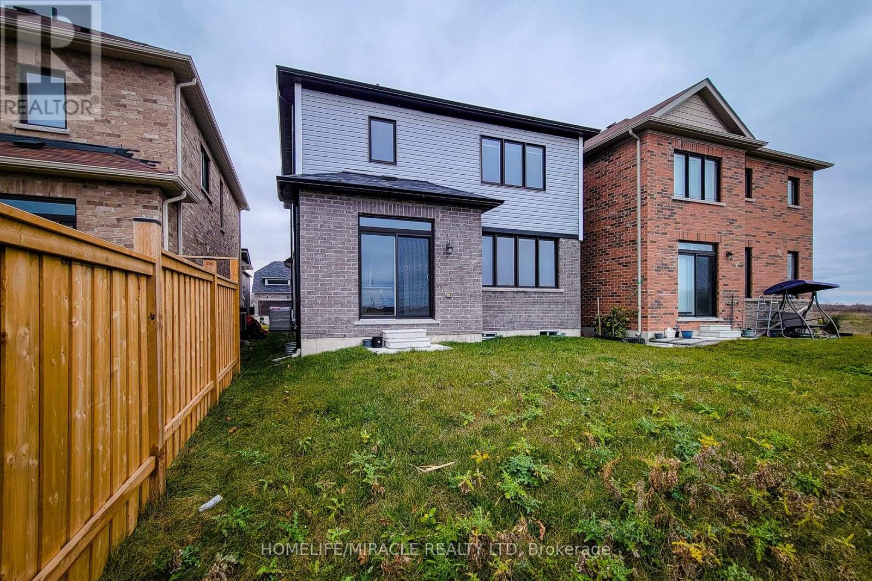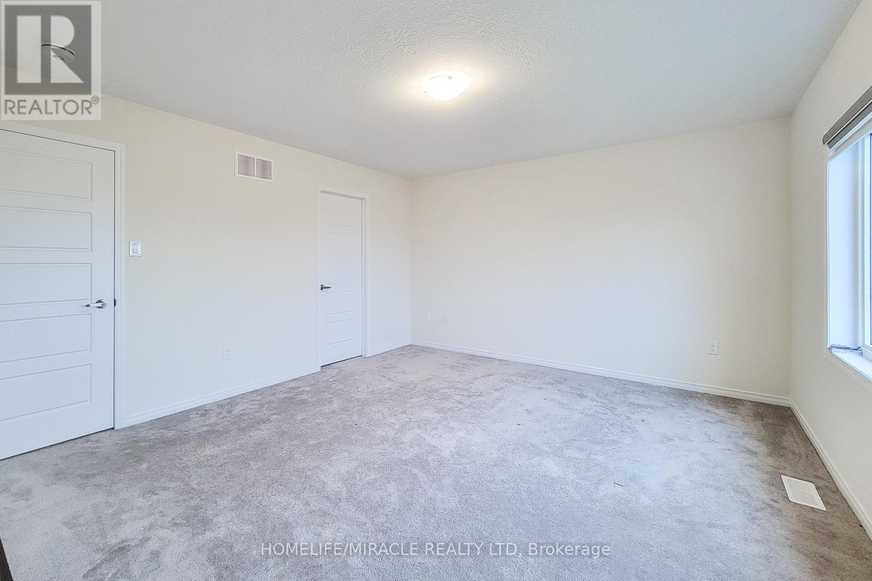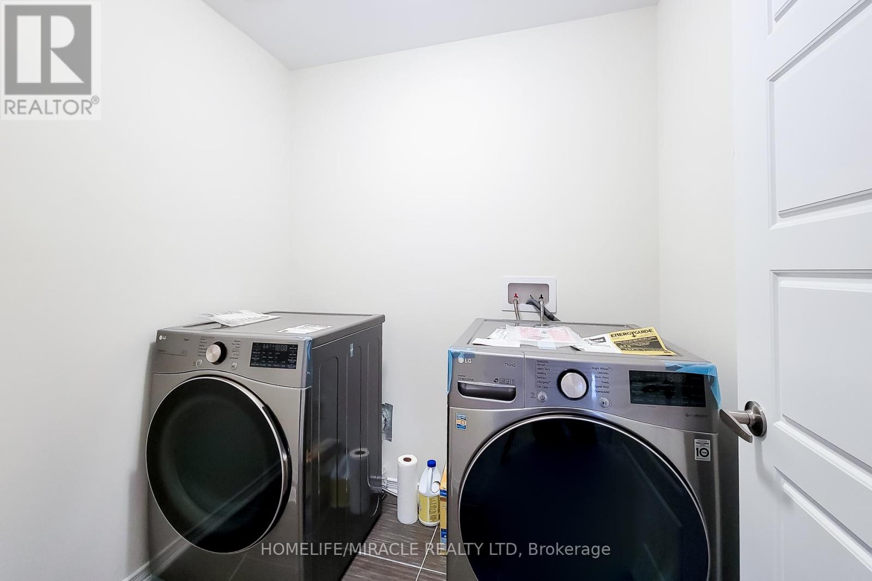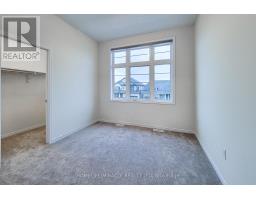177 Athens Street Haldimand, Ontario N0A 1H0
$749,000
Elegant 4-Bedroom Home for Sale in Picturesque Hagersville. Located in the heart of Hagersville, this beautifully designed home combines modern functionality with premium upgrades for an inviting and comfortable living experience. 3-piece rough-in in the basement, offering excellent potential for customization, A cold cellar for additional storage needs, Extended 8-foot door heights on the main level, enhancing the home's sophistication, Enlarged rear basement windows for increased natural light and brightness, A solid oak staircase, adding timeless characterHardwood flooring in the living room and main-level hallway, delivering a sleek and refined lookThis property is an exceptional choice for discerning buyers seeking a thoughtfully upgraded home in a tranquil, welcoming community. (id:50886)
Property Details
| MLS® Number | X11824173 |
| Property Type | Single Family |
| Community Name | Haldimand |
| AmenitiesNearBy | Park, Public Transit, Schools |
| EquipmentType | Water Heater |
| Features | Ravine |
| ParkingSpaceTotal | 3 |
| RentalEquipmentType | Water Heater |
Building
| BathroomTotal | 3 |
| BedroomsAboveGround | 4 |
| BedroomsTotal | 4 |
| Appliances | Water Meter, Garage Door Opener Remote(s), Dishwasher, Dryer, Refrigerator, Stove, Washer |
| BasementDevelopment | Unfinished |
| BasementType | Full (unfinished) |
| ConstructionStyleAttachment | Detached |
| CoolingType | Central Air Conditioning |
| ExteriorFinish | Brick, Stone |
| FireProtection | Alarm System |
| FireplacePresent | Yes |
| FoundationType | Poured Concrete |
| HalfBathTotal | 1 |
| HeatingFuel | Natural Gas |
| HeatingType | Forced Air |
| StoriesTotal | 2 |
| SizeInterior | 1499.9875 - 1999.983 Sqft |
| Type | House |
| UtilityWater | Municipal Water |
Parking
| Attached Garage |
Land
| Acreage | No |
| LandAmenities | Park, Public Transit, Schools |
| Sewer | Sanitary Sewer |
| SizeDepth | 92 Ft |
| SizeFrontage | 33 Ft |
| SizeIrregular | 33 X 92 Ft |
| SizeTotalText | 33 X 92 Ft |
Rooms
| Level | Type | Length | Width | Dimensions |
|---|---|---|---|---|
| Second Level | Bathroom | Measurements not available | ||
| Second Level | Laundry Room | Measurements not available | ||
| Second Level | Primary Bedroom | 4.42 m | 4.12 m | 4.42 m x 4.12 m |
| Second Level | Bedroom 2 | 3.2 m | 3.2 m | 3.2 m x 3.2 m |
| Second Level | Bedroom 3 | 3.14 m | 3.35 m | 3.14 m x 3.35 m |
| Second Level | Bedroom 4 | 3.35 m | 2.89 m | 3.35 m x 2.89 m |
| Second Level | Bathroom | Measurements not available | ||
| Main Level | Foyer | Measurements not available | ||
| Main Level | Great Room | 3.96 m | 5.1 m | 3.96 m x 5.1 m |
| Main Level | Kitchen | 3.81 m | 3.2 m | 3.81 m x 3.2 m |
| Main Level | Eating Area | 3.81 m | 3.2 m | 3.81 m x 3.2 m |
Utilities
| Cable | Installed |
| Sewer | Installed |
https://www.realtor.ca/real-estate/27703059/177-athens-street-haldimand-haldimand
Interested?
Contact us for more information
Tashi Baburi
Salesperson
11a-5010 Steeles Ave. West
Toronto, Ontario M9V 5C6


