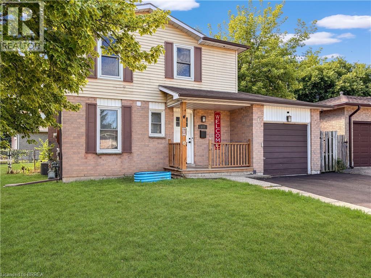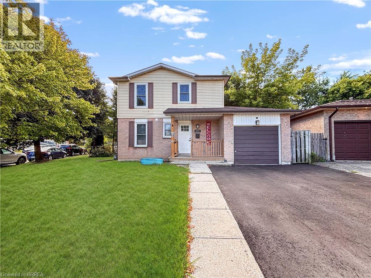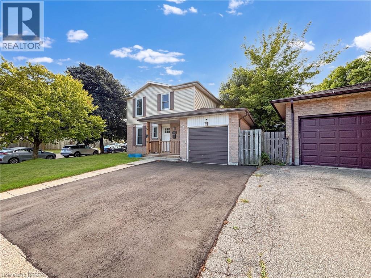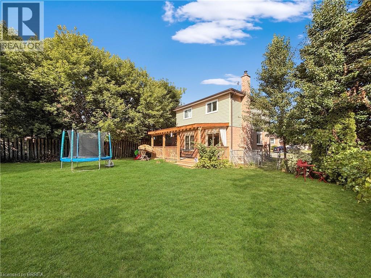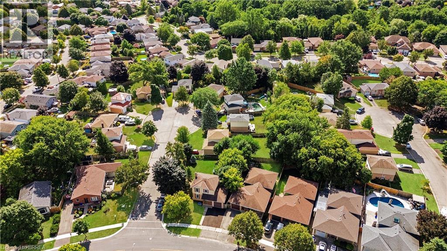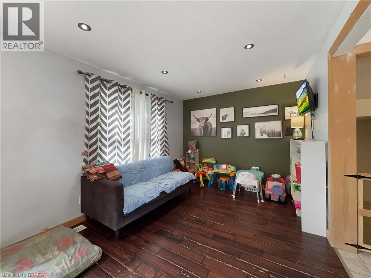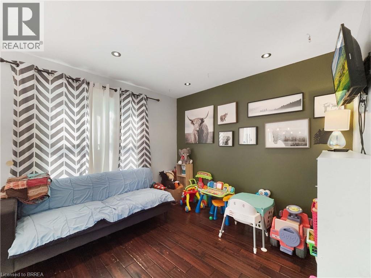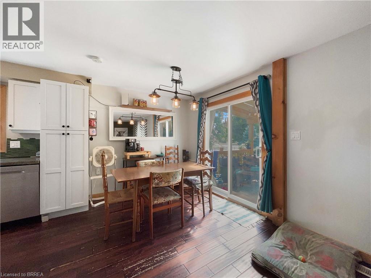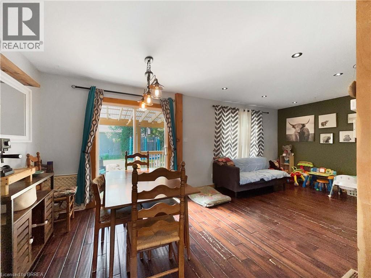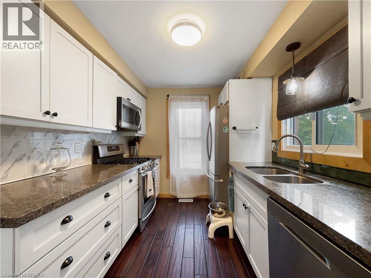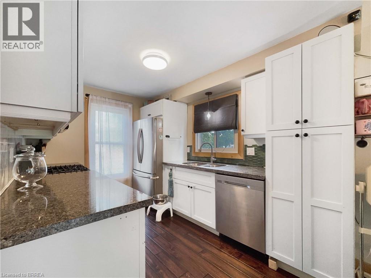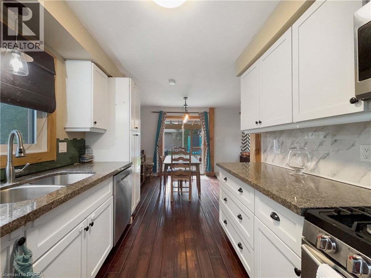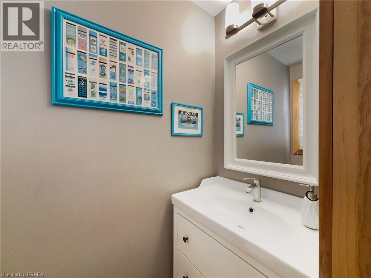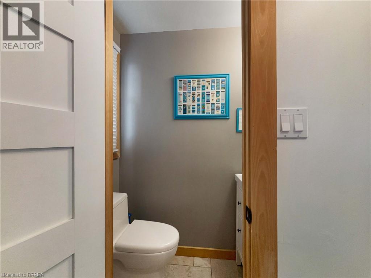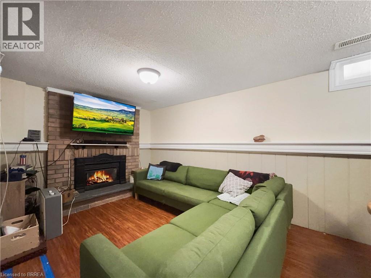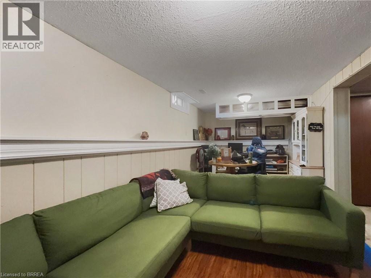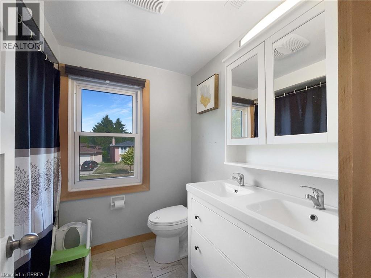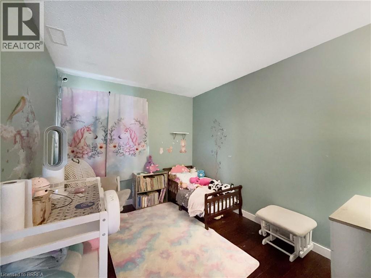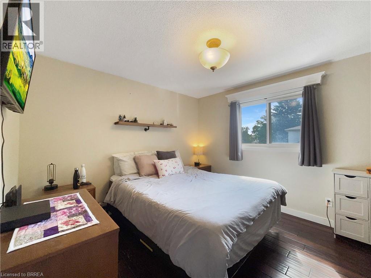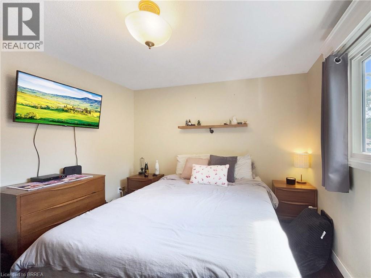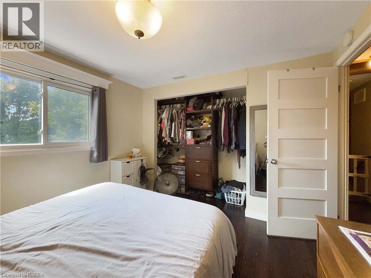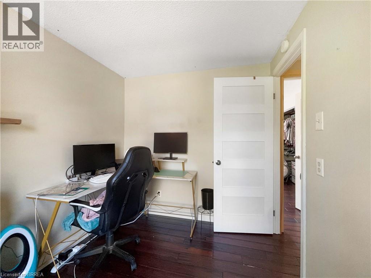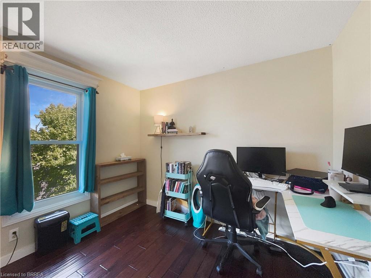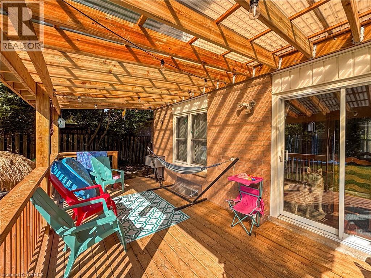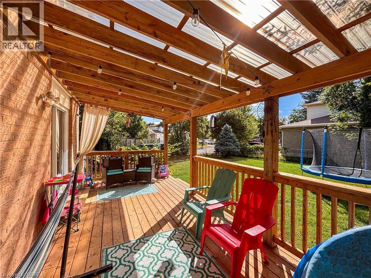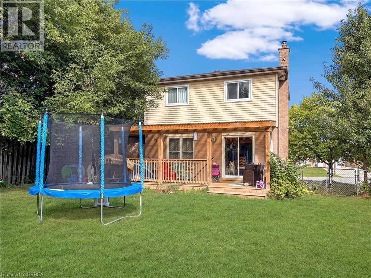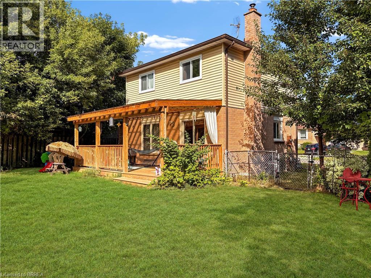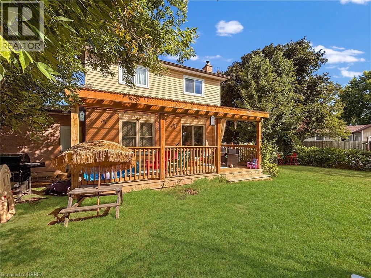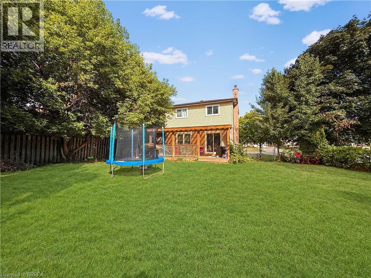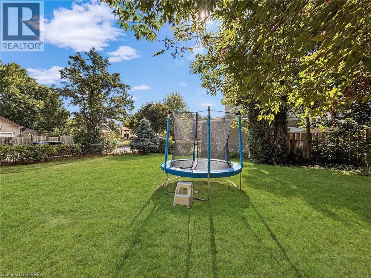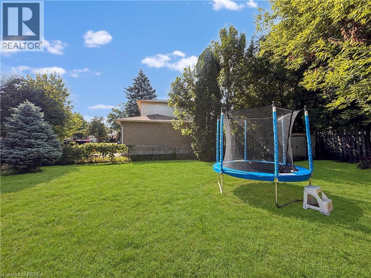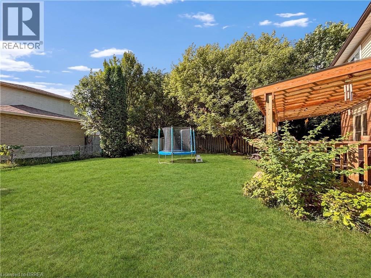177 Banbury Road Brantford, Ontario N3R 7V2
$575,000
Welcome Home to Brantford’s North End This outstanding corner home offers three bedrooms, two and half bathrooms, a private garage, and a double car driveway. You’ll love the enormous backyard and the convenience of being within walking distance to parks, schools, and shopping, plus just a short drive to Highway 403 for easy access everywhere you need to go. Step inside to a bright foyer with a convenient two-piece guest bath on your left. The main floor flows beautifully into a living room with a large backyard view, an adjacent dining area with walkout to the backyard, and a cozy kitchen. Downstairs you’ll find a rec room perfect for entertaining, a laundry/utility space, and another bathroom. Upstairs is your sanctuary with three bedrooms, including the primary, and a five-piece family bathroom that provides plenty of space for your whole family. This is the perfect place for a new family to write its next chapter. Don’t delay. Call your REALTOR® today! (id:50886)
Property Details
| MLS® Number | 40762626 |
| Property Type | Single Family |
| Amenities Near By | Park, Place Of Worship, Playground, Public Transit, Schools, Shopping |
| Community Features | Quiet Area, School Bus |
| Equipment Type | Water Heater |
| Parking Space Total | 2 |
| Rental Equipment Type | Water Heater |
Building
| Bathroom Total | 3 |
| Bedrooms Above Ground | 3 |
| Bedrooms Total | 3 |
| Architectural Style | 2 Level |
| Basement Development | Finished |
| Basement Type | Full (finished) |
| Construction Style Attachment | Detached |
| Cooling Type | Central Air Conditioning |
| Exterior Finish | Brick, Other |
| Foundation Type | Poured Concrete |
| Half Bath Total | 2 |
| Heating Fuel | Natural Gas |
| Stories Total | 2 |
| Size Interior | 950 Ft2 |
| Type | House |
| Utility Water | Municipal Water |
Parking
| Attached Garage |
Land
| Acreage | No |
| Land Amenities | Park, Place Of Worship, Playground, Public Transit, Schools, Shopping |
| Sewer | Municipal Sewage System |
| Size Frontage | 29 Ft |
| Size Total Text | Under 1/2 Acre |
| Zoning Description | R1c |
Rooms
| Level | Type | Length | Width | Dimensions |
|---|---|---|---|---|
| Second Level | Bedroom | 7'6'' x 9'5'' | ||
| Second Level | Bedroom | 10'1'' x 8'4'' | ||
| Second Level | 5pc Bathroom | Measurements not available | ||
| Second Level | Primary Bedroom | 10'3'' x 10'10'' | ||
| Lower Level | Laundry Room | 5'9'' x 8'11'' | ||
| Lower Level | 2pc Bathroom | Measurements not available | ||
| Lower Level | Recreation Room | 9'5'' x 20'3'' | ||
| Main Level | 2pc Bathroom | Measurements not available | ||
| Main Level | Foyer | 9'4'' x 3'8'' | ||
| Main Level | Living Room | 12'8'' x 9'10'' | ||
| Main Level | Dining Room | 9'5'' x 8'0'' | ||
| Main Level | Kitchen | 8'2'' x 9'4'' |
https://www.realtor.ca/real-estate/28767508/177-banbury-road-brantford
Contact Us
Contact us for more information
Joshua Wall
Salesperson
www.joshuawall.ca/
www.facebook.com/realjoshuawall
www.linkedin.com/in/brantfro/
twitter.com/Brant_Fro
www.instagram.com/brantfro/
4145 North Service Road 2nd Floor #o
Burlington, Ontario L7L 6A3
(888) 311-1172

