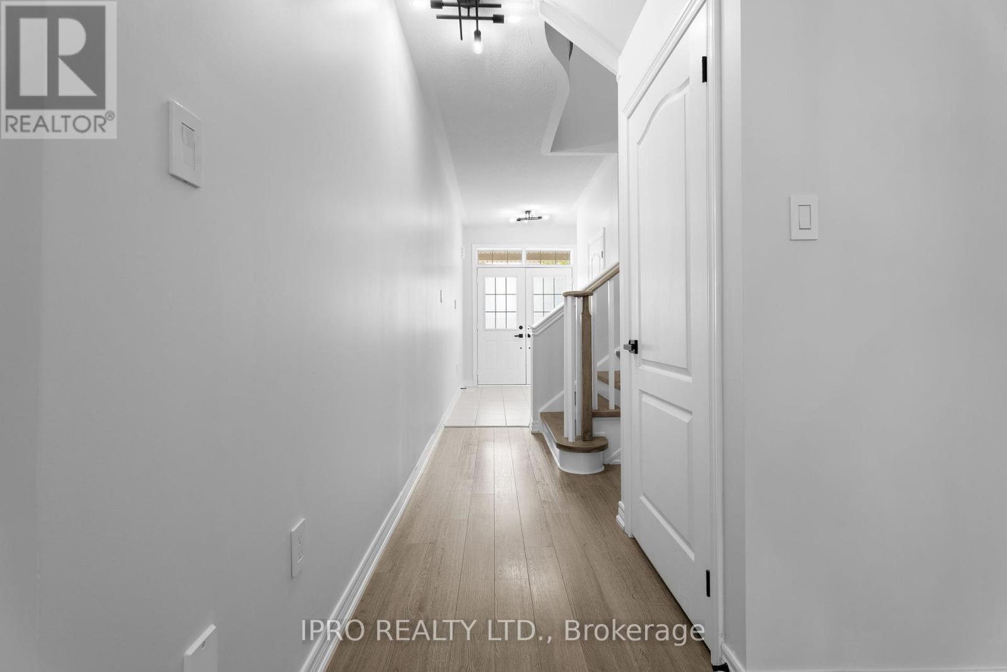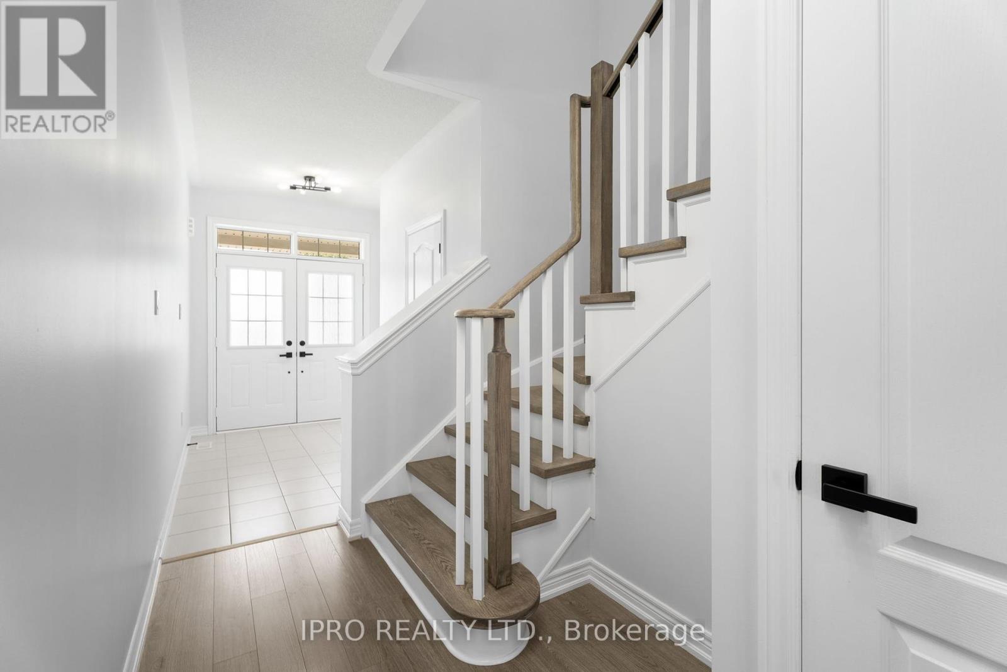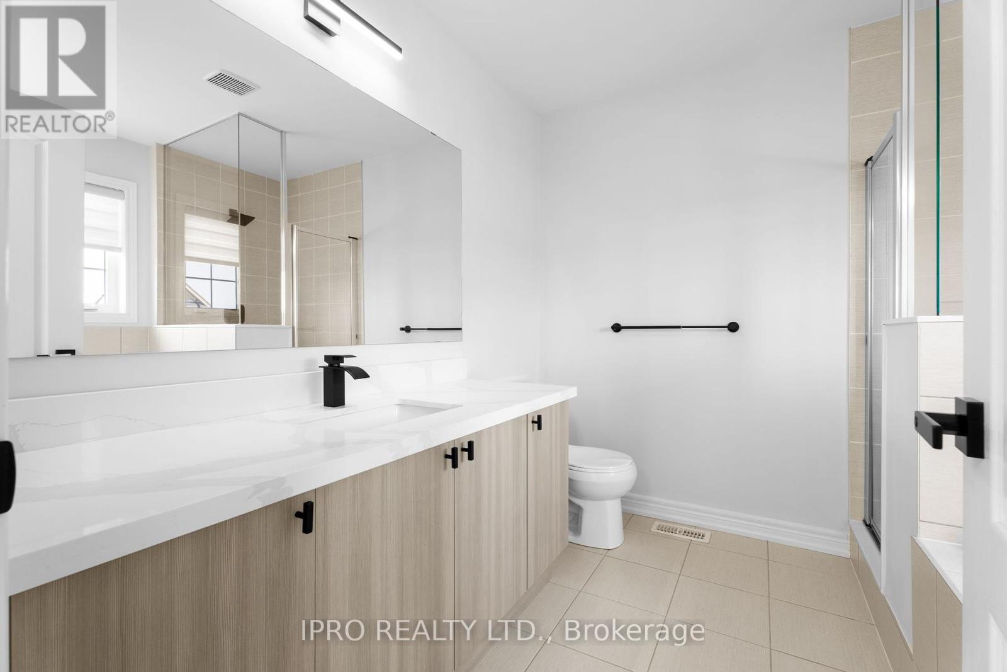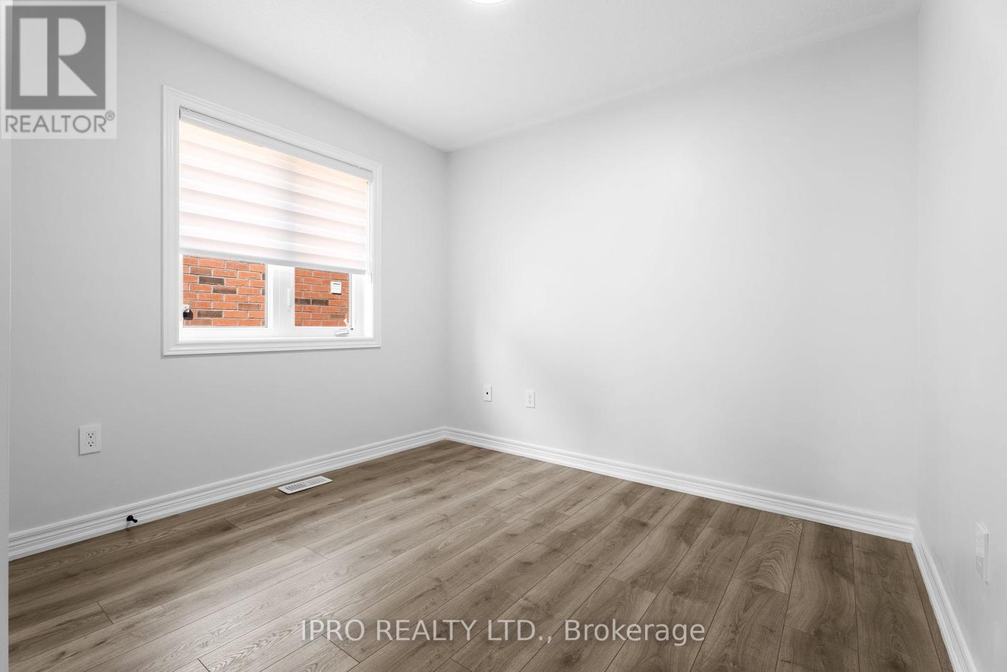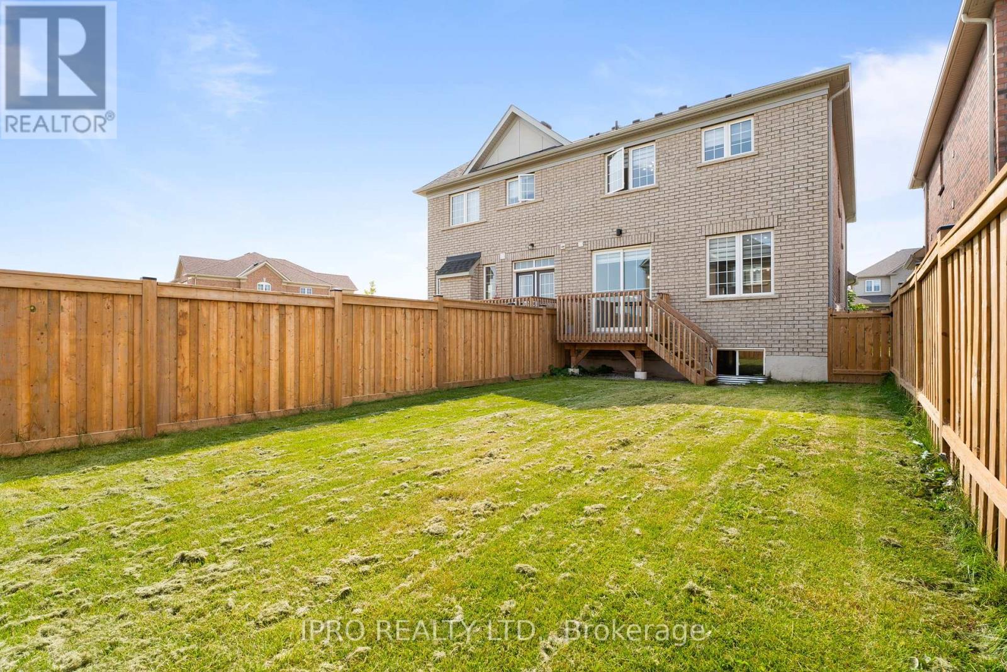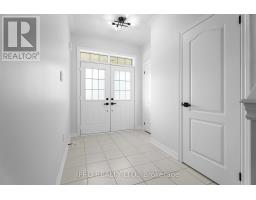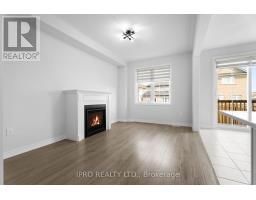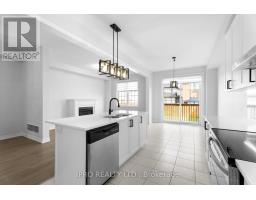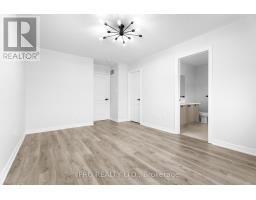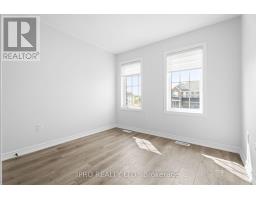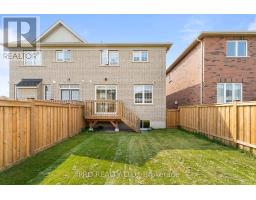177 Clark Street Shelburne, Ontario L0N 1S3
$799,900
Welcome to this showstopper Semi-Detached home Located in the heart of Shelburne, Perfect for first time home buyers growing families, and Investors. This property features an open concept layout with 9 ceilings on the main floor, a beautiful upgraded gourmet kitchen with a large island, cozy natural gas fireplace in the family room, two-piece powder room and natural lighting from every direction! Upper level offers 4 spacious bedrooms with primary ensuite & large walk-in closet, and convenient second floor laundry. Fully fenced backyard with a Beautifully landscaped front yard. Shelburne is experiencing exciting developments, offering great potential for property appreciation. With local amenities and a vibrant community atmosphere, now is the perfect time to invest in this evolving market.Dont miss your chance to own a piece of this promising town at an exceptional value! Schedule your viewing today! (id:50886)
Property Details
| MLS® Number | X9348795 |
| Property Type | Single Family |
| Community Name | Shelburne |
| Features | Carpet Free, Sump Pump |
| ParkingSpaceTotal | 3 |
Building
| BathroomTotal | 3 |
| BedroomsAboveGround | 4 |
| BedroomsTotal | 4 |
| Appliances | Dishwasher, Dryer, Refrigerator, Stove, Washer, Window Coverings |
| BasementDevelopment | Unfinished |
| BasementType | N/a (unfinished) |
| ConstructionStyleAttachment | Semi-detached |
| CoolingType | Central Air Conditioning |
| ExteriorFinish | Brick |
| FireplacePresent | Yes |
| FlooringType | Vinyl, Ceramic |
| FoundationType | Poured Concrete |
| HalfBathTotal | 1 |
| HeatingFuel | Natural Gas |
| HeatingType | Forced Air |
| StoriesTotal | 2 |
| Type | House |
| UtilityWater | Municipal Water |
Parking
| Garage |
Land
| Acreage | No |
| Sewer | Sanitary Sewer |
| SizeDepth | 107 Ft ,6 In |
| SizeFrontage | 25 Ft ,3 In |
| SizeIrregular | 25.3 X 107.55 Ft |
| SizeTotalText | 25.3 X 107.55 Ft |
Rooms
| Level | Type | Length | Width | Dimensions |
|---|---|---|---|---|
| Second Level | Primary Bedroom | 4.53 m | 3.35 m | 4.53 m x 3.35 m |
| Second Level | Bedroom 2 | 2.74 m | 2.99 m | 2.74 m x 2.99 m |
| Second Level | Bedroom 3 | 3.28 m | 2.85 m | 3.28 m x 2.85 m |
| Second Level | Bedroom 4 | 2.84 m | 3.02 m | 2.84 m x 3.02 m |
| Second Level | Laundry Room | 2 m | 1.4 m | 2 m x 1.4 m |
| Main Level | Dining Room | 3.33 m | 3.01 m | 3.33 m x 3.01 m |
| Main Level | Family Room | 4.43 m | 3.12 m | 4.43 m x 3.12 m |
| Main Level | Kitchen | 7.36 m | 2.79 m | 7.36 m x 2.79 m |
https://www.realtor.ca/real-estate/27413083/177-clark-street-shelburne-shelburne
Interested?
Contact us for more information
Chris Roselli
Salesperson
272 Queen Street East
Brampton, Ontario L6V 1B9
Susan Arruda
Salesperson
30 Eglinton Ave W. #c12
Mississauga, Ontario L5R 3E7






