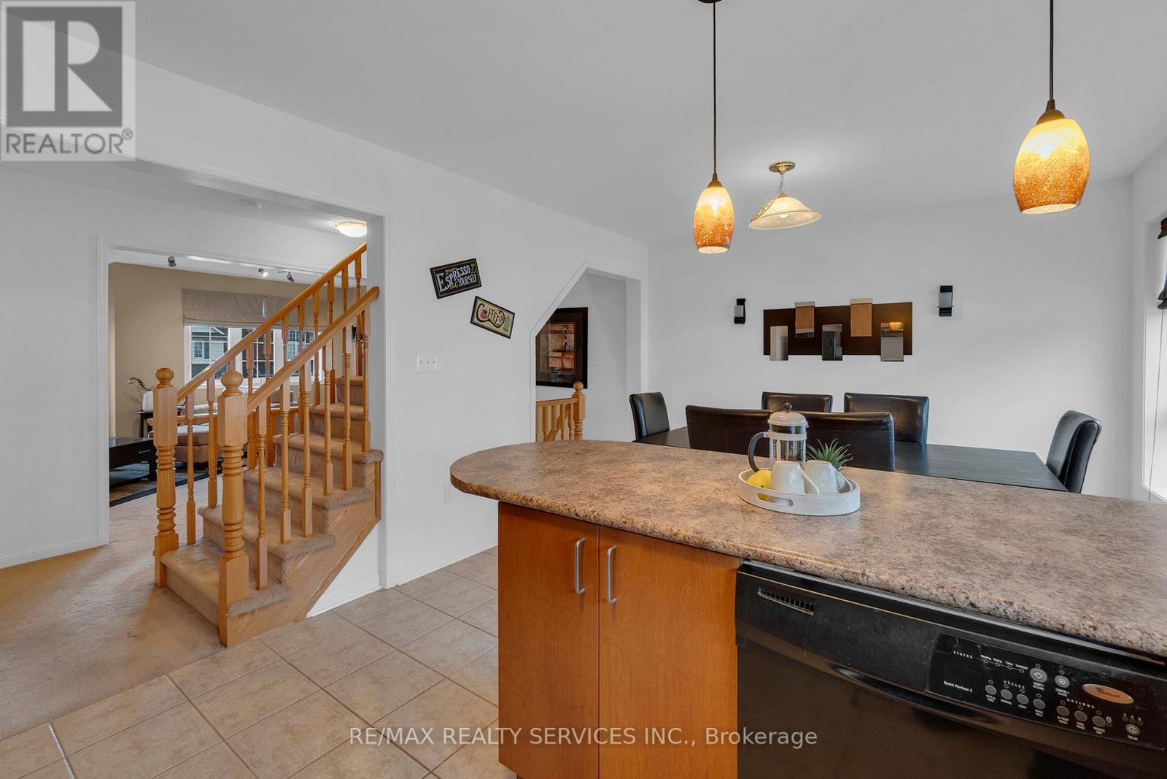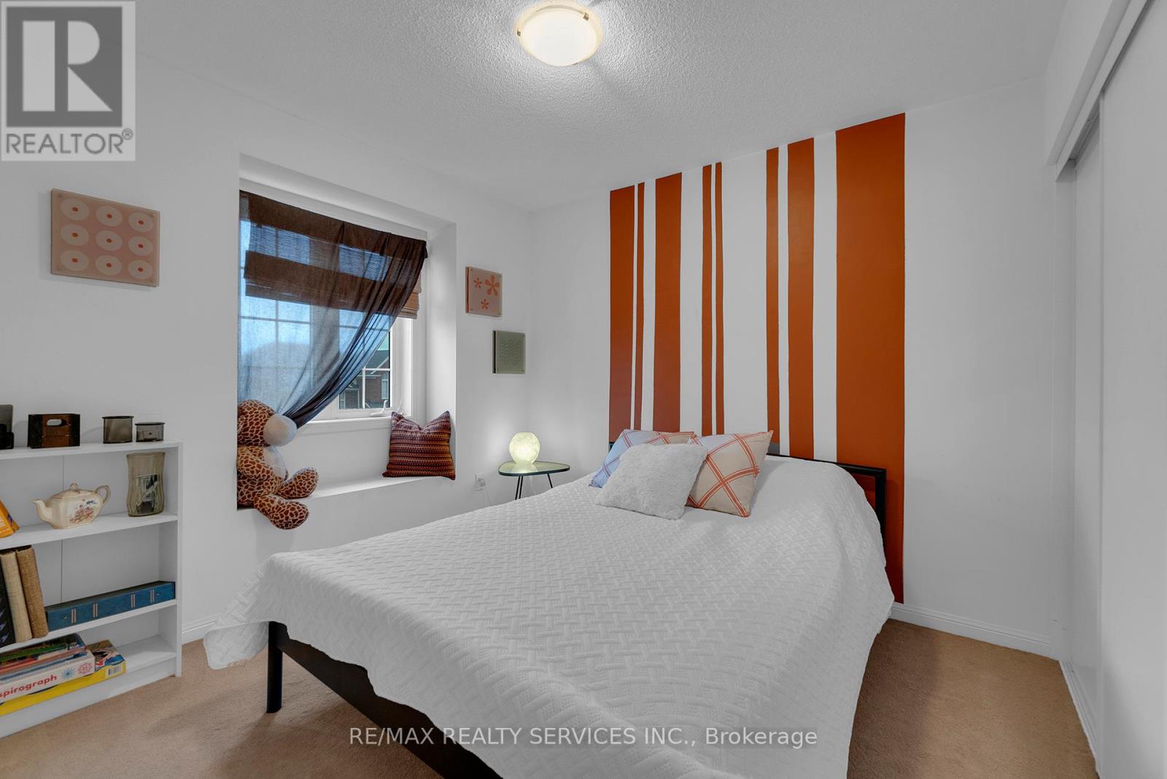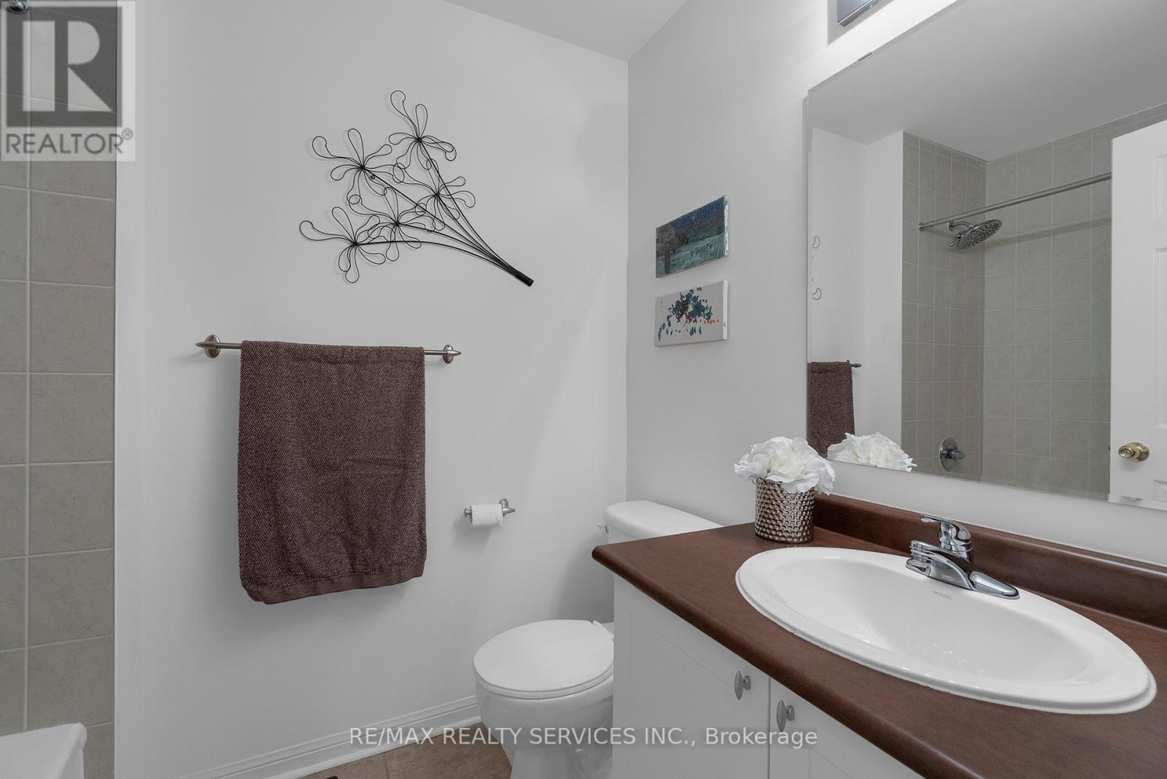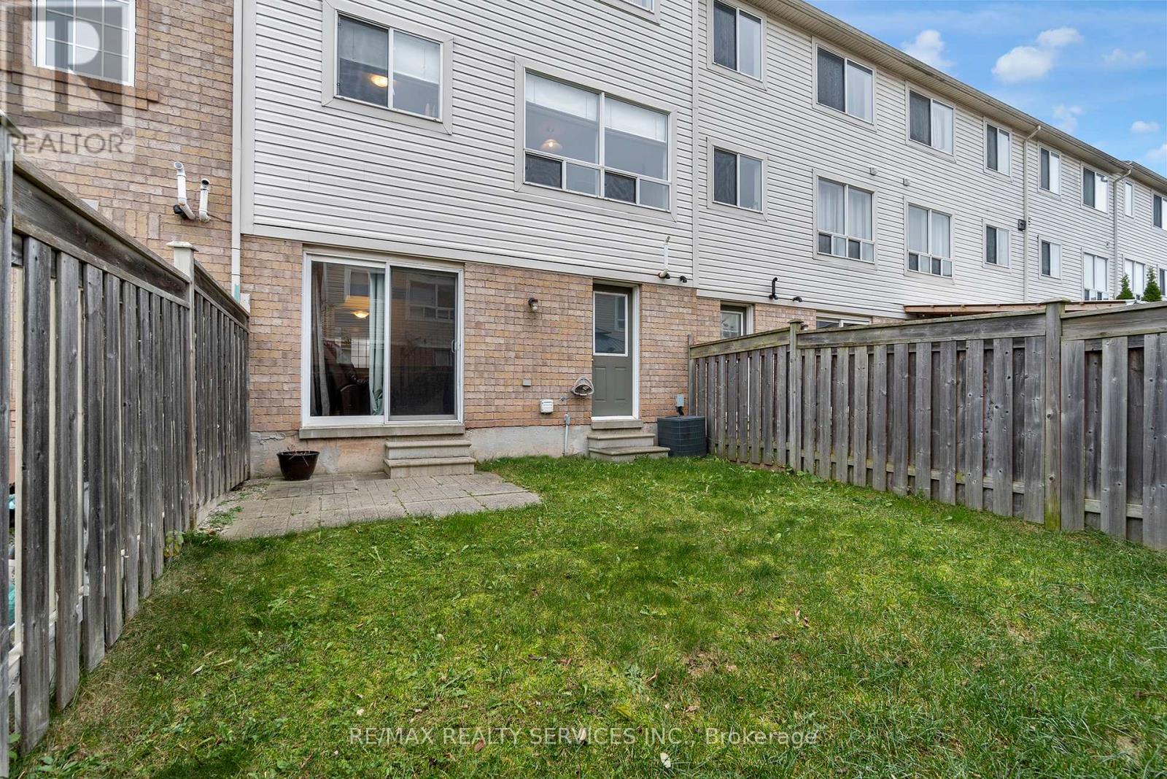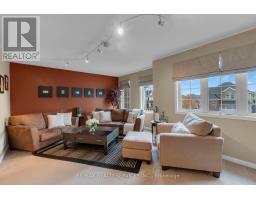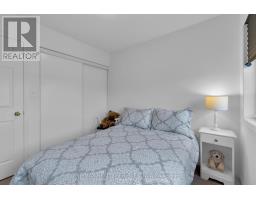177 Decker Hollow Circle Brampton, Ontario L6X 0K9
$820,000
Welcome to 177 Decker Hollow Circ, Located in the Sought-After Neighborhood of Credit Valley in Brampton! This Beautifully Designed 3-storey Townhome Offers A Perfect Blend Of Style, Functionality, And Comfort. With 3 Bedrooms And 3 Bathrooms, This 1,549 Square Foot Home Is Ideal For Families Looking For Convenience And Modern Living. The Lower Level Features A Cozy Family Room, Complete With A Walk-out To Your Fully Fenced Backyard, Offering A Tranquil Space For Relaxation or Entertaining. The Main Floor is Designed For Effortless Living, With An Open Concept Kitchen And Breakfast Area, As Well As A Large Living Room Perfect For Hosting Family Gatherings. Upper Floor Features A Spacious Primary Bedroom With A Walk-in Closet And A 3-piece Ensuite Bath For Added Privacy. Two Additional Generous-sized Bedrooms Complete The Upper Level, Making This Home Ideal For Families. The Driveway Comfortably Fits 2 Cars Along With 1 Parking In The Garage. Conveniently Located Close To Mount Pleasant GO Station, Brampton Transit, Parks, Schools of All Levels, And Shopping! **** EXTRAS **** Laundry Room Conveniently Located on Lower Level (id:50886)
Property Details
| MLS® Number | W11190022 |
| Property Type | Single Family |
| Community Name | Credit Valley |
| ParkingSpaceTotal | 3 |
Building
| BathroomTotal | 3 |
| BedroomsAboveGround | 3 |
| BedroomsTotal | 3 |
| Appliances | Dishwasher, Dryer, Garage Door Opener, Refrigerator, Stove, Washer, Window Coverings |
| ConstructionStyleAttachment | Attached |
| CoolingType | Central Air Conditioning |
| ExteriorFinish | Brick |
| FoundationType | Concrete |
| HalfBathTotal | 1 |
| HeatingFuel | Natural Gas |
| HeatingType | Forced Air |
| StoriesTotal | 3 |
| Type | Row / Townhouse |
| UtilityWater | Municipal Water |
Parking
| Garage |
Land
| Acreage | No |
| Sewer | Sanitary Sewer |
| SizeDepth | 83 Ft ,7 In |
| SizeFrontage | 19 Ft ,8 In |
| SizeIrregular | 19.69 X 83.66 Ft |
| SizeTotalText | 19.69 X 83.66 Ft |
Rooms
| Level | Type | Length | Width | Dimensions |
|---|---|---|---|---|
| Lower Level | Family Room | 3.05 m | 4.52 m | 3.05 m x 4.52 m |
| Main Level | Kitchen | 2.69 m | 3.35 m | 2.69 m x 3.35 m |
| Main Level | Eating Area | 3.05 m | 3.35 m | 3.05 m x 3.35 m |
| Main Level | Living Room | 5.74 m | 4.11 m | 5.74 m x 4.11 m |
| Upper Level | Primary Bedroom | 3.96 m | 3.4 m | 3.96 m x 3.4 m |
| Upper Level | Bedroom 2 | 2.89 m | 2.89 m | 2.89 m x 2.89 m |
| Upper Level | Bedroom 3 | 2.74 m | 2.74 m | 2.74 m x 2.74 m |
Interested?
Contact us for more information
Nav Virk
Salesperson
10 Kingsbridge Gdn Cir #200
Mississauga, Ontario L5R 3K7
Manny Virk
Broker
10 Kingsbridge Gdn Cir #200
Mississauga, Ontario L5R 3K7




















