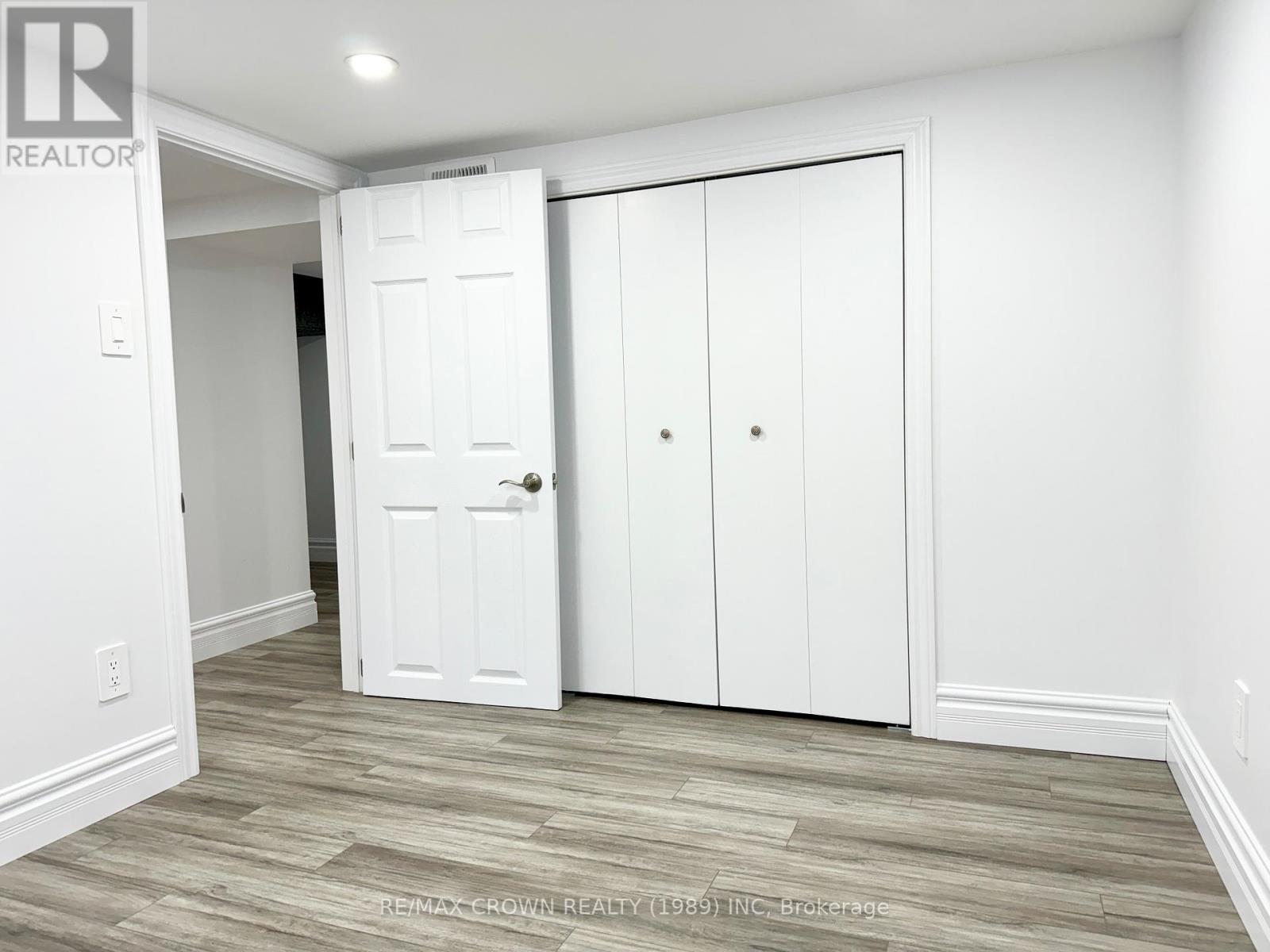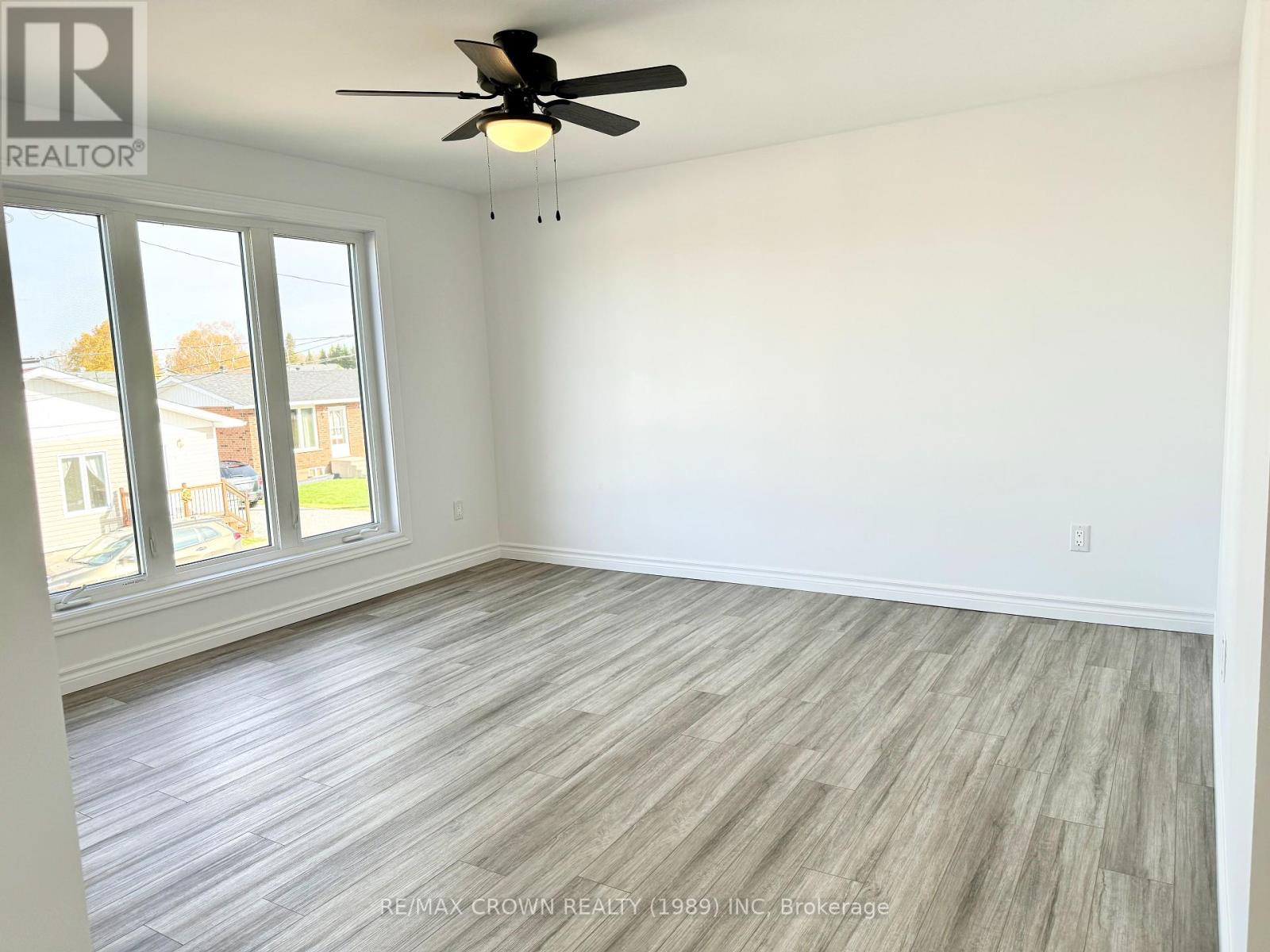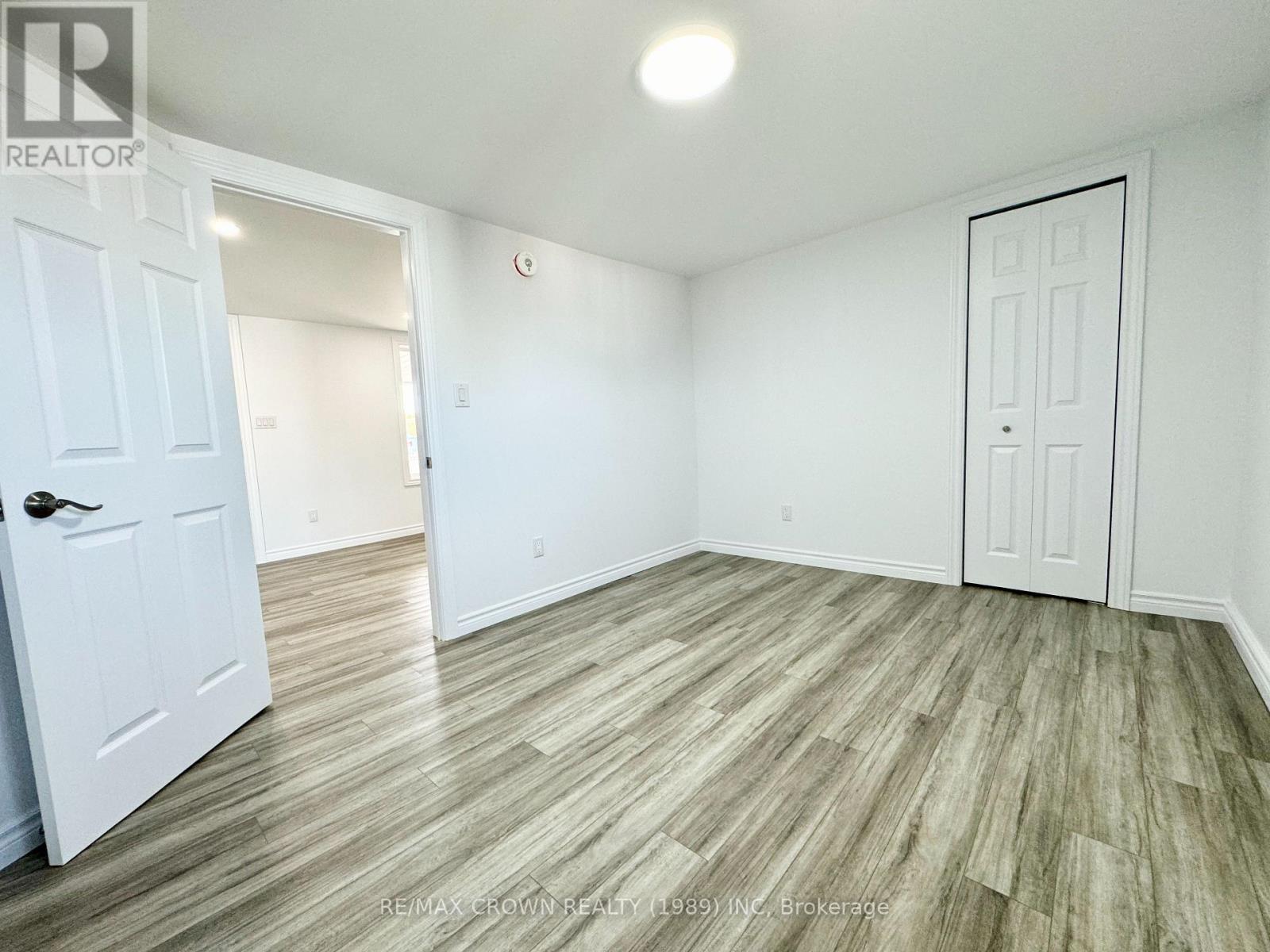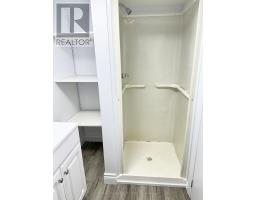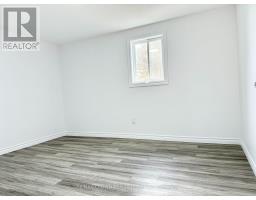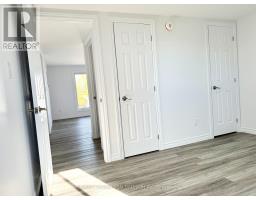177 Elaine Avenue Smooth Rock Falls, Ontario P0L 2B0
$399,000
Discover a rare opportunity to own a completely renovated duplex that offers both modern living and the potential for rental income. This beautifully updated home provides the perfect chance to live in the main unit while renting out the upper level, making it an ideal investment with versatile living options. The primary unit, located on the main floor, welcomes you with a spacious kitchen and a convenient back entrance. The living room offers a cozy atmosphere, with a nearby storage room to keep everything organized. This level also includes two comfortable bedrooms, a 4-piece bathroom, and a front entrance. The fully finished basement extends your living space with a rec room featuring a gas fireplace, a third bedroom, a bonus room, a 3-piece bathroom, a laundry area, utility space, and additional storage. The primary unit is heated with gas forced air furnace The second-level unit has its own entrance through a large porch. Inside, youll find a kitchen, a living room with a storage room, three bedrooms, and a 4-piece bathroom with laundry hook-up. This unit is heated with a gas space heater and electric baseboards. The property offers plenty of parking with an interlocking driveway and includes a two-section garage (12x32 and 10x22) and a storage shed. Every inch of this duplex has been meticulously renovated, from new insulation, plumbing, and electrical systems to fresh finishes, flooring, walls, ceilings, lighting, siding, roof shingles, doors, and windows. This move-in-ready home is a true gemfully gutted and renovated. Make it yours today and enjoy the benefits of a brand-new, beautifully designed space. (id:50886)
Property Details
| MLS® Number | T9416832 |
| Property Type | Multi-family |
| Parking Space Total | 4 |
Building
| Bathroom Total | 3 |
| Bedrooms Above Ground | 5 |
| Bedrooms Below Ground | 1 |
| Bedrooms Total | 6 |
| Appliances | Water Heater |
| Basement Development | Finished |
| Basement Type | N/a (finished) |
| Exterior Finish | Vinyl Siding |
| Foundation Type | Poured Concrete |
| Heating Fuel | Natural Gas |
| Heating Type | Forced Air |
| Stories Total | 2 |
| Size Interior | 1,500 - 2,000 Ft2 |
| Type | Duplex |
| Utility Water | Municipal Water |
Parking
| Detached Garage |
Land
| Acreage | No |
| Sewer | Sanitary Sewer |
| Size Depth | 100 Ft |
| Size Frontage | 50 Ft |
| Size Irregular | 50 X 100 Ft |
| Size Total Text | 50 X 100 Ft|under 1/2 Acre |
| Zoning Description | R1 |
Rooms
| Level | Type | Length | Width | Dimensions |
|---|---|---|---|---|
| Second Level | Kitchen | 2.89 m | 4.66 m | 2.89 m x 4.66 m |
| Second Level | Living Room | 3.69 m | 3.66 m | 3.69 m x 3.66 m |
| Second Level | Bedroom 3 | 3.66 m | 3.44 m | 3.66 m x 3.44 m |
| Second Level | Bedroom 4 | 2.87 m | 3.66 m | 2.87 m x 3.66 m |
| Second Level | Bedroom 5 | 2.86 m | 2.15 m | 2.86 m x 2.15 m |
| Basement | Recreational, Games Room | 3.19 m | 5.19 m | 3.19 m x 5.19 m |
| Basement | Bedroom | 2.58 m | 3.21 m | 2.58 m x 3.21 m |
| Main Level | Kitchen | 4.61 m | 4.25 m | 4.61 m x 4.25 m |
| Main Level | Foyer | 2.78 m | 1.38 m | 2.78 m x 1.38 m |
| Main Level | Living Room | 3.61 m | 3.63 m | 3.61 m x 3.63 m |
| Main Level | Bedroom | 3.01 m | 3.66 m | 3.01 m x 3.66 m |
| Main Level | Bedroom 2 | 2.53 m | 2.79 m | 2.53 m x 2.79 m |
Utilities
| Cable | Installed |
| Sewer | Installed |
https://www.realtor.ca/real-estate/27556455/177-elaine-avenue-smooth-rock-falls
Contact Us
Contact us for more information
Remi Desbiens
Salesperson
237 Rosemarie Crex
Timmins, Ontario P4P 1C2
(705) 560-5650




















