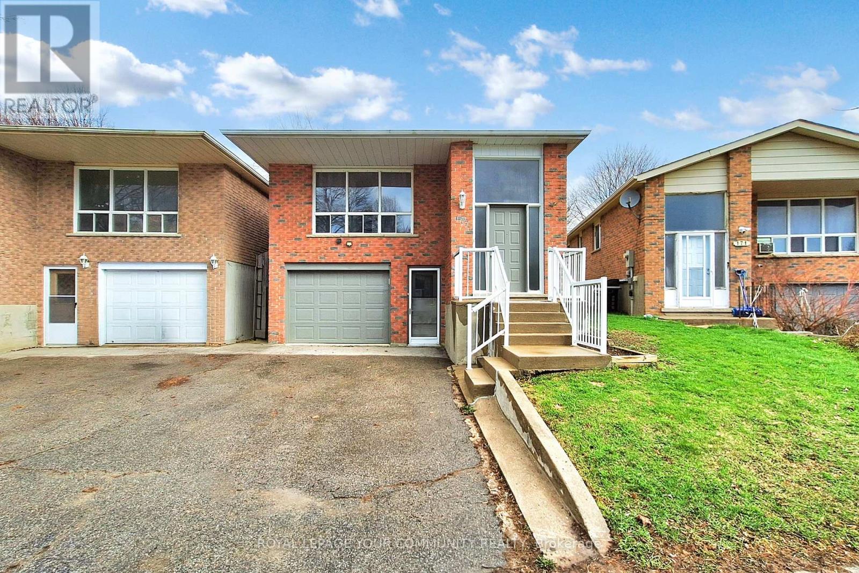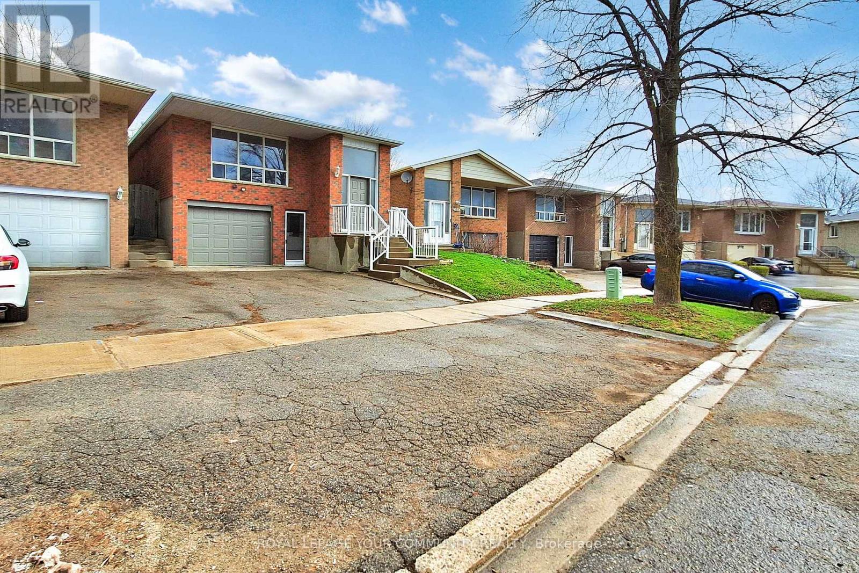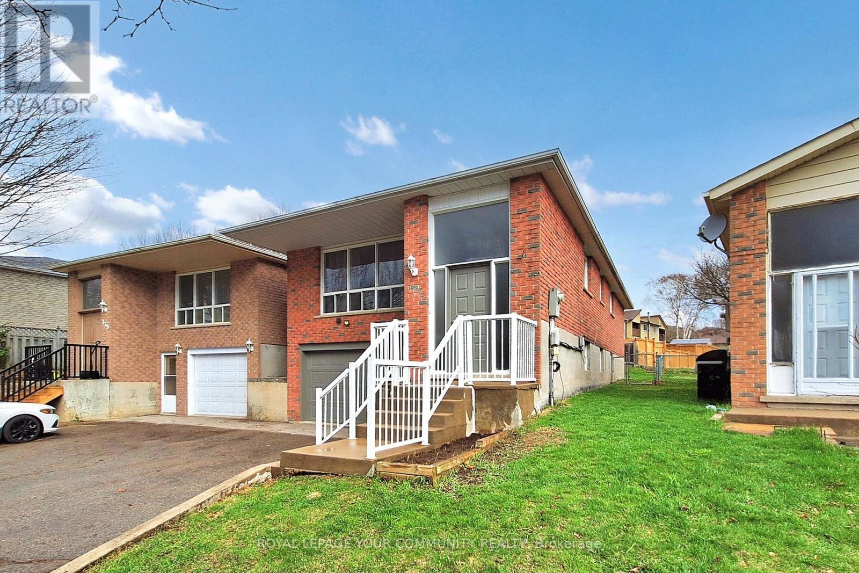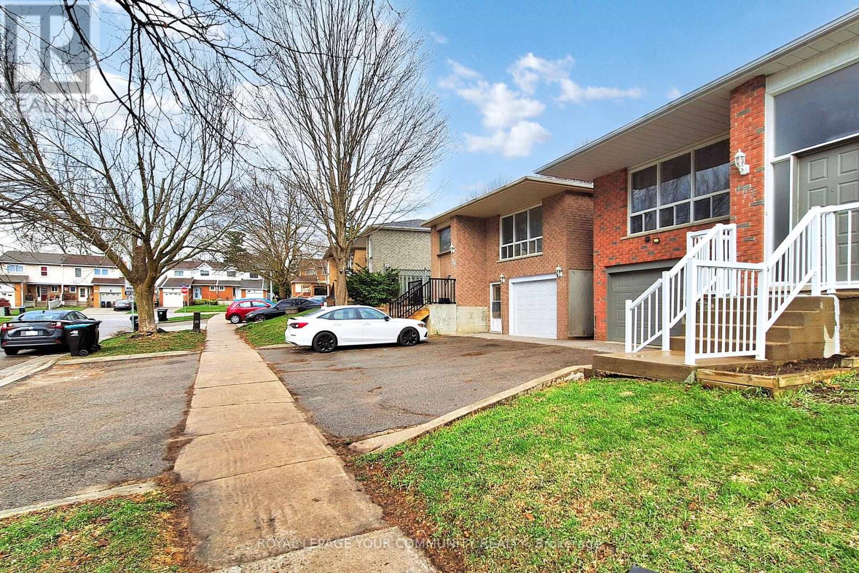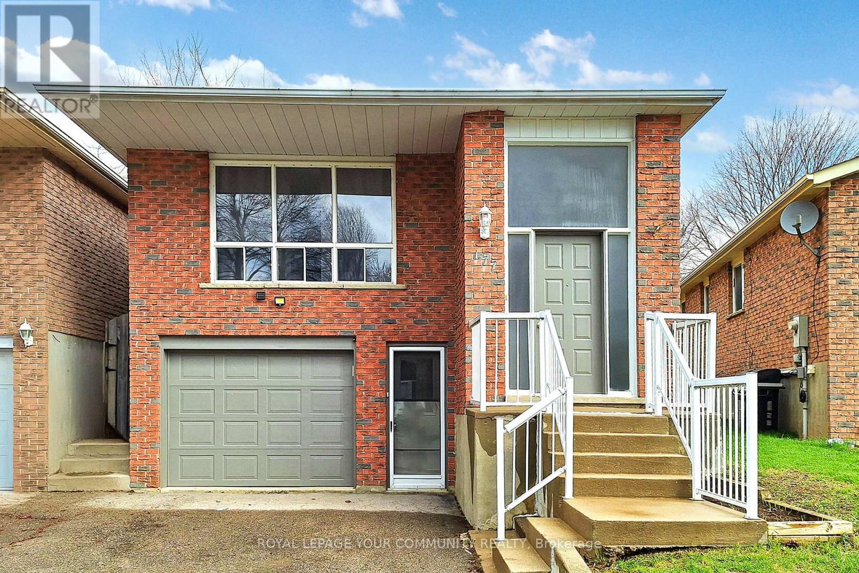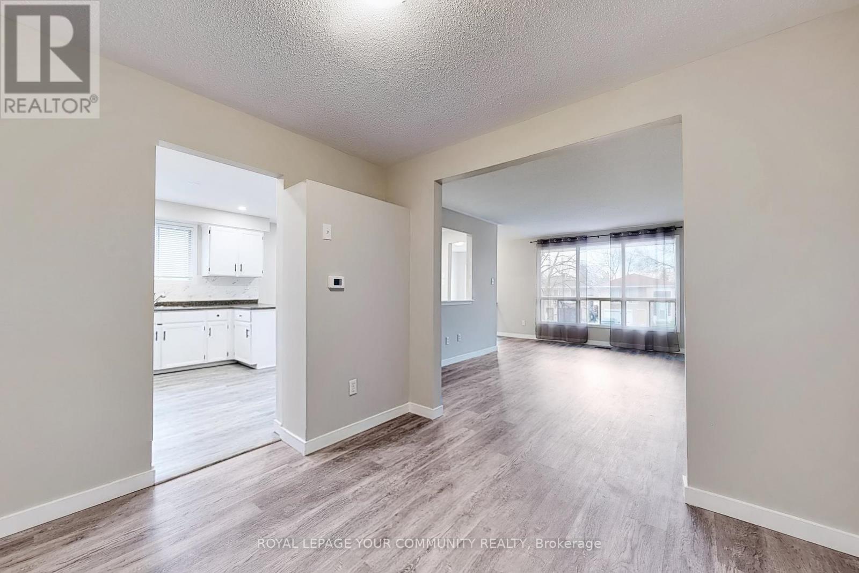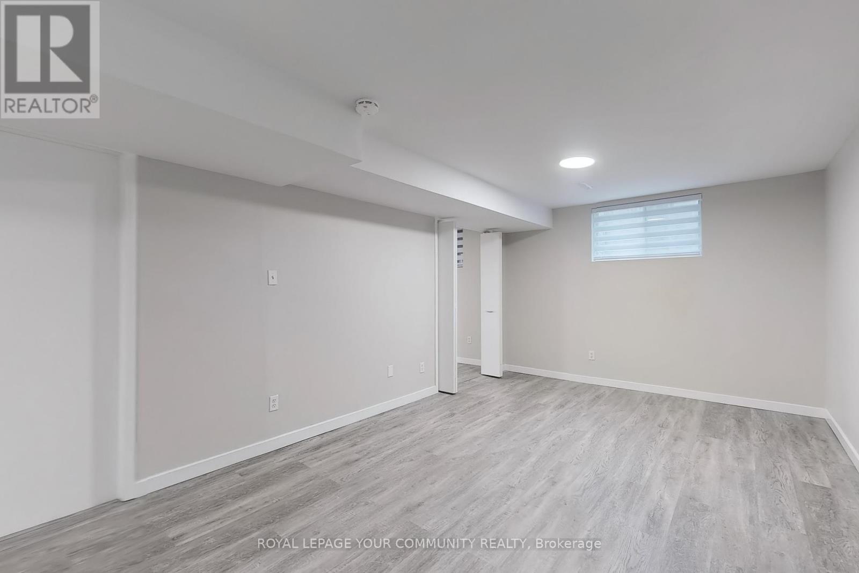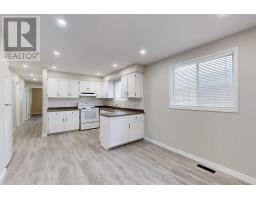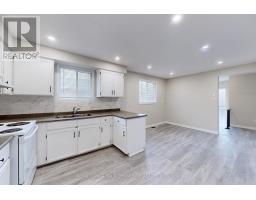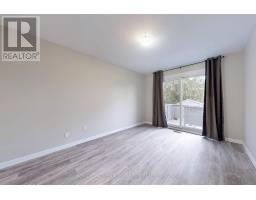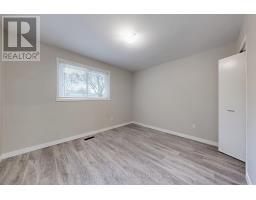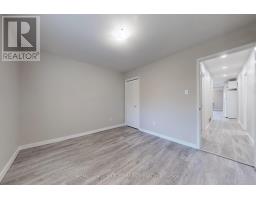177 Fred Cook Drive Bradford West Gwillimbury, Ontario L3Z 1V1
4 Bedroom
2 Bathroom
1,500 - 2,000 ft2
Raised Bungalow
Central Air Conditioning
Forced Air
$849,900
Welcome to this beautifully updated and move-in ready raised detached bungalow, featuring a legal basement apartment with a separate entranceperfect for rental income, multigenerational living, or guest space! Meticulously maintained and recently updated, this home offers modern comfort and functionality. Spacious Eat-In Kit With Bkr Area And Pass Through To Lr. Primary W/O To Deck & Yard That Backs Onto To Kulpin Park! New Laminate throughout.4Pc With Skylight. Ent To Separate Laundry Room From Gar For Up & From Sep Door In Kit For Down.Reno 3Pc (id:50886)
Property Details
| MLS® Number | N12108969 |
| Property Type | Single Family |
| Community Name | Bradford |
| Amenities Near By | Public Transit, Park, Schools |
| Community Features | Community Centre |
| Features | Carpet Free, In-law Suite |
| Parking Space Total | 3 |
| Structure | Shed |
Building
| Bathroom Total | 2 |
| Bedrooms Above Ground | 3 |
| Bedrooms Below Ground | 1 |
| Bedrooms Total | 4 |
| Appliances | Garage Door Opener Remote(s), Water Heater, Dryer, Stove, Washer, Window Coverings, Two Refrigerators |
| Architectural Style | Raised Bungalow |
| Basement Features | Apartment In Basement, Walk Out |
| Basement Type | N/a |
| Construction Style Attachment | Link |
| Cooling Type | Central Air Conditioning |
| Exterior Finish | Brick |
| Flooring Type | Vinyl |
| Foundation Type | Unknown |
| Heating Fuel | Natural Gas |
| Heating Type | Forced Air |
| Stories Total | 1 |
| Size Interior | 1,500 - 2,000 Ft2 |
| Type | House |
| Utility Water | Municipal Water |
Parking
| Garage |
Land
| Acreage | No |
| Land Amenities | Public Transit, Park, Schools |
| Sewer | Sanitary Sewer |
| Size Depth | 103 Ft ,4 In |
| Size Frontage | 31 Ft ,3 In |
| Size Irregular | 31.3 X 103.4 Ft ; 31.27 X 103.41 X 33.02 X 103.27 Feet |
| Size Total Text | 31.3 X 103.4 Ft ; 31.27 X 103.41 X 33.02 X 103.27 Feet |
Rooms
| Level | Type | Length | Width | Dimensions |
|---|---|---|---|---|
| Basement | Laundry Room | 4.52 m | 3.1 m | 4.52 m x 3.1 m |
| Basement | Family Room | 5.64 m | 3.33 m | 5.64 m x 3.33 m |
| Basement | Kitchen | 4.29 m | 3.33 m | 4.29 m x 3.33 m |
| Basement | Bedroom | 3.66 m | 3.1 m | 3.66 m x 3.1 m |
| Main Level | Living Room | 5.03 m | 3.53 m | 5.03 m x 3.53 m |
| Main Level | Dining Room | 3.1 m | 2.82 m | 3.1 m x 2.82 m |
| Main Level | Kitchen | 3.96 m | 2.87 m | 3.96 m x 2.87 m |
| Main Level | Eating Area | 3.07 m | 2.82 m | 3.07 m x 2.82 m |
| Main Level | Bedroom 2 | 3.56 m | 3.1 m | 3.56 m x 3.1 m |
| Main Level | Primary Bedroom | 4.19 m | 3.1 m | 4.19 m x 3.1 m |
| Main Level | Bedroom 3 | 2.87 m | 2.51 m | 2.87 m x 2.51 m |
Contact Us
Contact us for more information
John Mercuri
Salesperson
Royal LePage Your Community Realty
8854 Yonge Street
Richmond Hill, Ontario L4C 0T4
8854 Yonge Street
Richmond Hill, Ontario L4C 0T4
(905) 731-2000
(905) 886-7556

