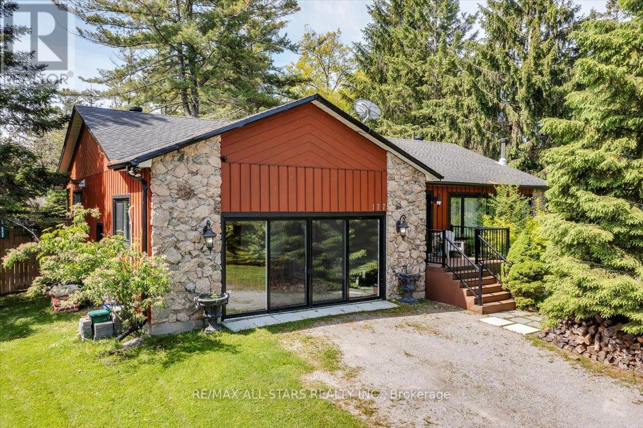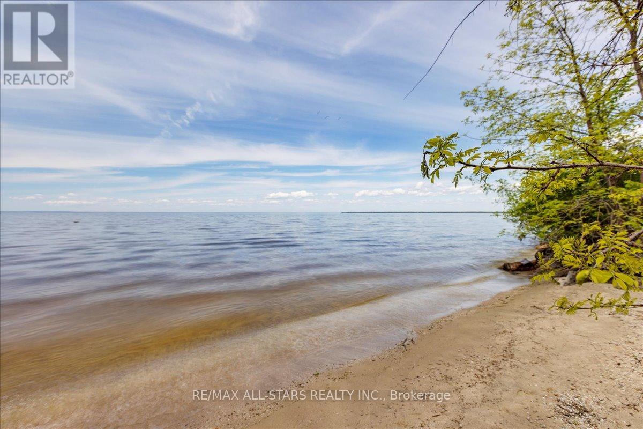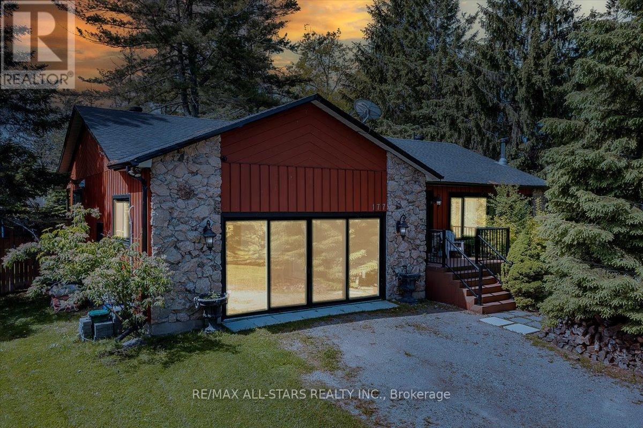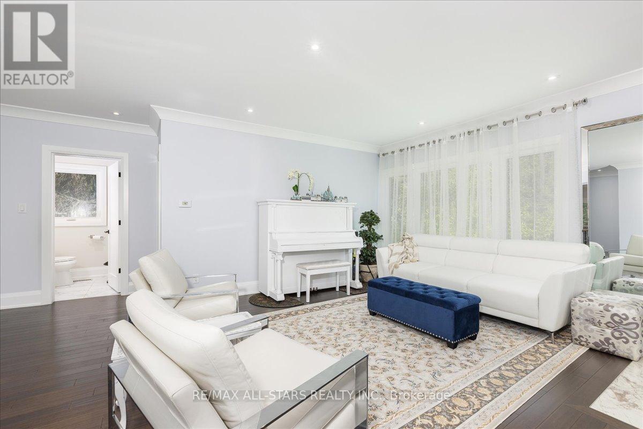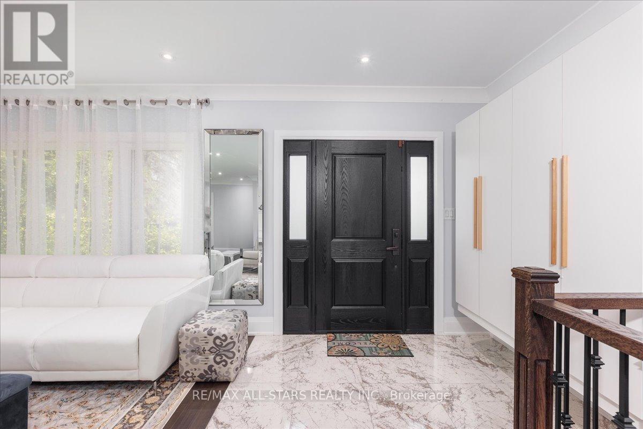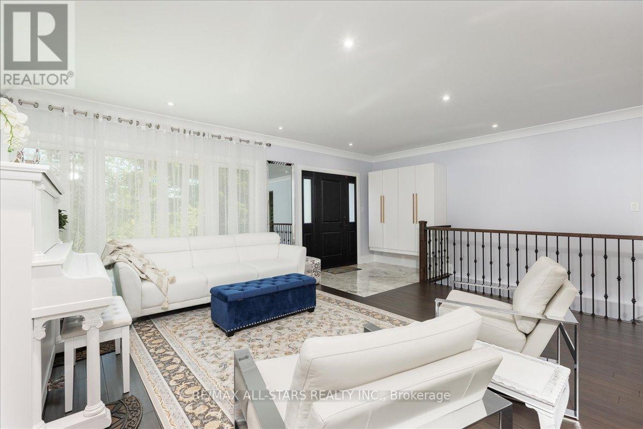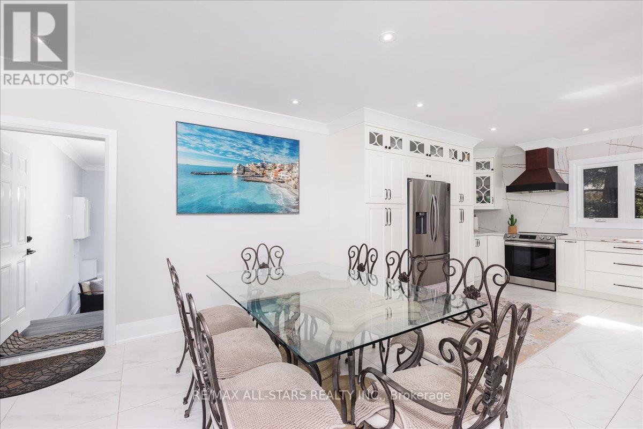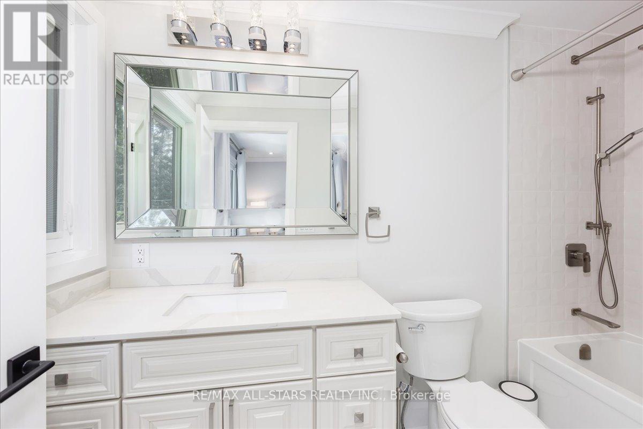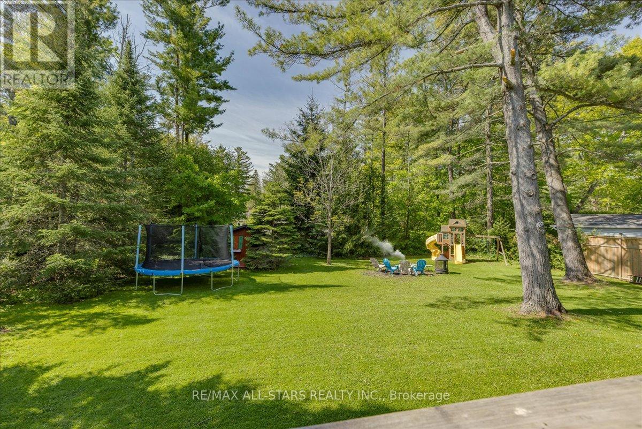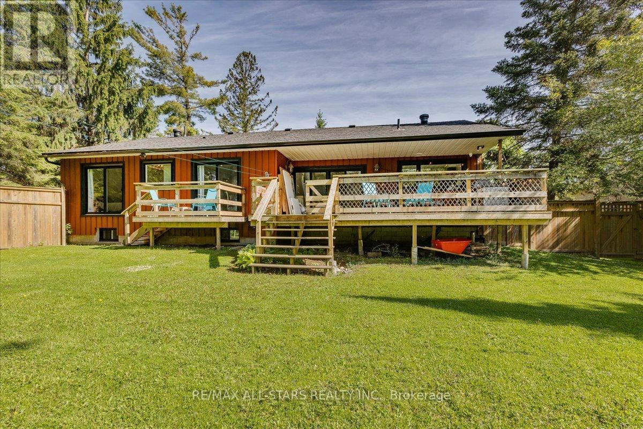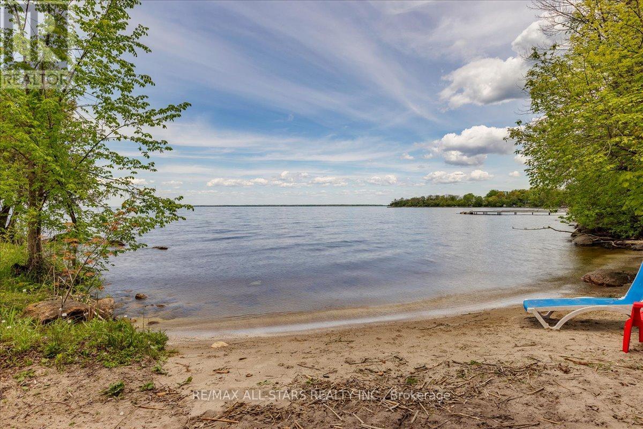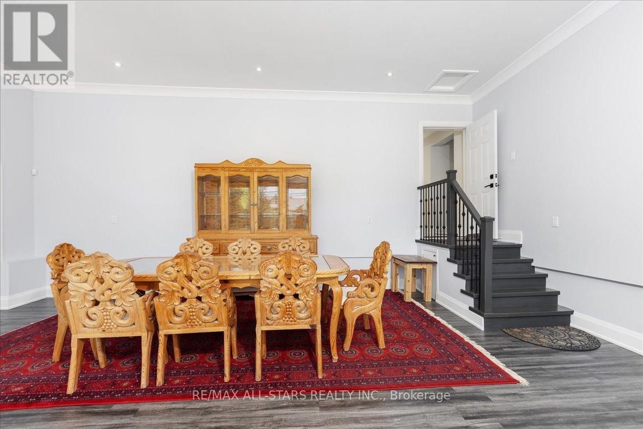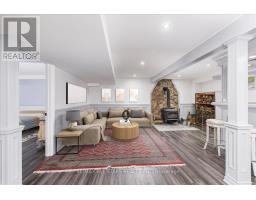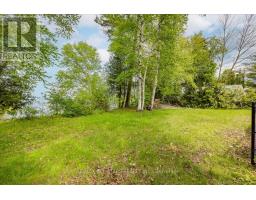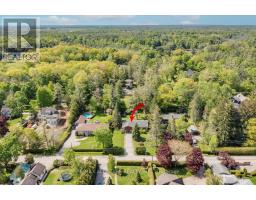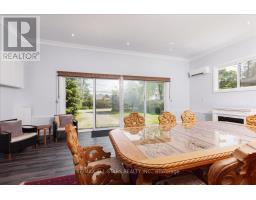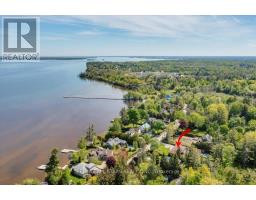177 Hedge Road Georgina, Ontario L0E 1R0
$1,585,000
Welcome to a rare opportunity in one of Georginas most coveted areaswhere nature, tranquility, and modern comfort converge on a stunning, tree-lined property. Tucked away among mature foliage this remarkable home offers a peaceful retreat just moments from town conveniences. From the moment you step into the home, youll notice the refined attention to detail with thoughtful renovations from top to bottom. The sunlit living room boasts soaring 9 ceilings, elegant crown molding, large windows overlooking the front yard, and exquisite engineered scraped hardwood floors. The gourmet eat-in kitchen is an entertainers dream, complete with quartz waterfall countertops and backsplash, stainless steel appliances, a striking custom copper hood fan, and extensive custom cabinetry. A sliding door leads you to a serene, covered outdoor living space, where you can enjoy morning coffee or evening gatherings surrounded by nature. The spacious family and dining room features 11' ceilings, an electric fireplace, ductless split heating and air system, and 16' sliding doors offering seamless access to the outdoors. Retreat to the tranquil primary suite with private deck access and a luxurious spa-inspired ensuite adorned with custom tiles and a rainfall shower. Additional bedrooms are thoughtfully appointed with stylish finishes. The fully finished lower level extends your living space with a warm rec room featuring a wood stove, a wet bar, two additional bedrooms, a full bath, and laundry room equipped with top-tier water systems and storage. Step outside to a backyard oasis complete privacy, tall mature trees, multiple sitting areas, a firepit, and a spacious entertaining deck make this property a true sanctuary. Best of all, with a Private Member's Beach just steps away, you can enjoy evening sunsets of Sparkling Lake Simcoe. This home is not just a place to live, its a lifestyle. Come experience this exceptional retreat in Georgina. (id:50886)
Property Details
| MLS® Number | N12182101 |
| Property Type | Single Family |
| Community Name | Sutton & Jackson's Point |
| Features | Sump Pump |
| Parking Space Total | 8 |
Building
| Bathroom Total | 3 |
| Bedrooms Above Ground | 3 |
| Bedrooms Below Ground | 2 |
| Bedrooms Total | 5 |
| Amenities | Fireplace(s) |
| Appliances | Water Purifier, Water Softener, Water Heater, Alarm System, Dishwasher, Dryer, Hood Fan, Stove, Washer, Water Treatment, Refrigerator |
| Architectural Style | Raised Bungalow |
| Basement Development | Finished |
| Basement Type | N/a (finished) |
| Construction Status | Insulation Upgraded |
| Construction Style Attachment | Detached |
| Cooling Type | Central Air Conditioning |
| Exterior Finish | Stone, Wood |
| Fireplace Present | Yes |
| Flooring Type | Hardwood, Ceramic, Laminate |
| Foundation Type | Block |
| Heating Fuel | Natural Gas |
| Heating Type | Forced Air |
| Stories Total | 1 |
| Size Interior | 1,500 - 2,000 Ft2 |
| Type | House |
Parking
| Attached Garage | |
| Garage |
Land
| Acreage | No |
| Sewer | Septic System |
| Size Depth | 170 Ft |
| Size Frontage | 100 Ft |
| Size Irregular | 100 X 170 Ft |
| Size Total Text | 100 X 170 Ft |
Rooms
| Level | Type | Length | Width | Dimensions |
|---|---|---|---|---|
| Basement | Recreational, Games Room | 6.17 m | 6.15 m | 6.17 m x 6.15 m |
| Basement | Bedroom 4 | 3.91 m | 3.2 m | 3.91 m x 3.2 m |
| Basement | Bedroom 5 | 3.99 m | 3.2 m | 3.99 m x 3.2 m |
| Basement | Den | Measurements not available | ||
| Main Level | Living Room | 6.22 m | 5.9 m | 6.22 m x 5.9 m |
| Main Level | Dining Room | 4.06 m | 3.15 m | 4.06 m x 3.15 m |
| Main Level | Kitchen | 4.45 m | 4.06 m | 4.45 m x 4.06 m |
| Main Level | Primary Bedroom | 4.8 m | 4.2 m | 4.8 m x 4.2 m |
| Main Level | Bedroom 2 | 3.5 m | 3.32 m | 3.5 m x 3.32 m |
| Main Level | Bedroom 3 | 3.09 m | 2.7 m | 3.09 m x 2.7 m |
Contact Us
Contact us for more information
David A. Metherall
Broker
(905) 955-1084
www.teammetherall.com/
www.facebook.com/TeamMetherall
430 The Queensway South
Keswick, Ontario L4P 2E1
(905) 476-4111
(905) 476-8608
www.remaxallstars.ca/

