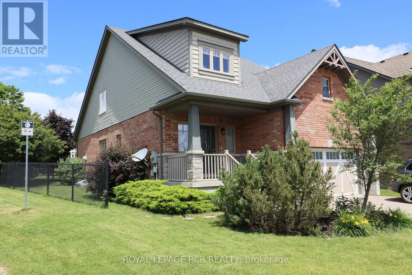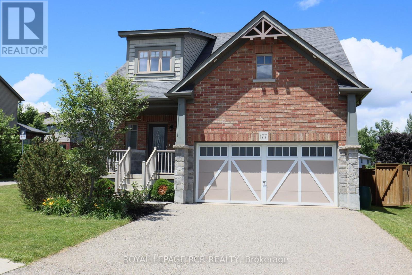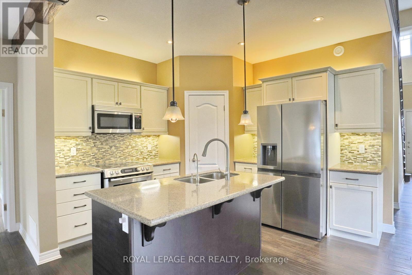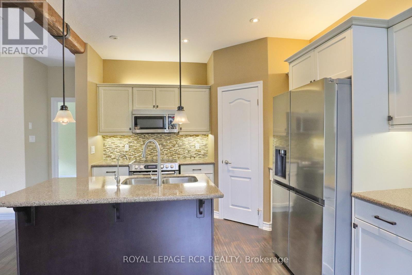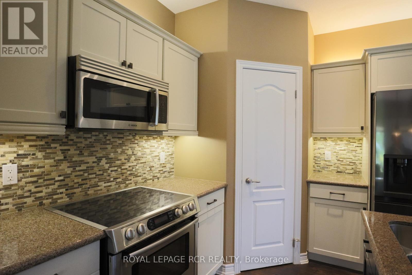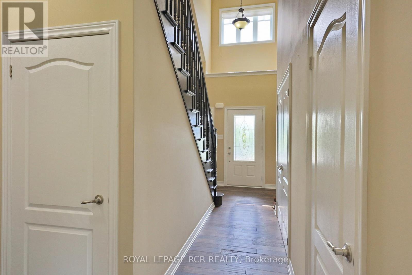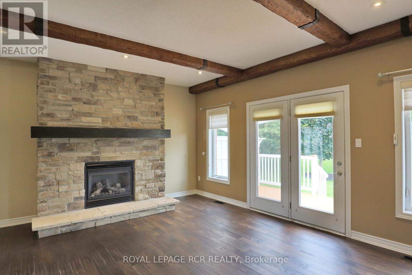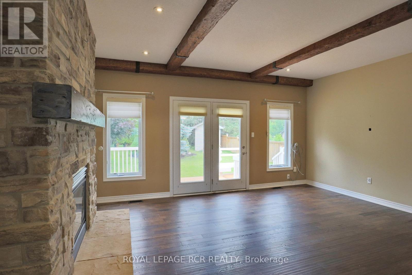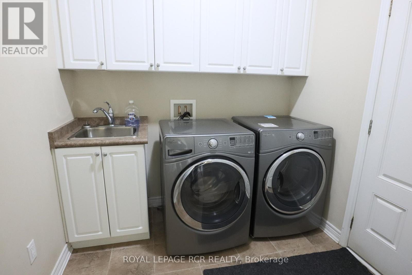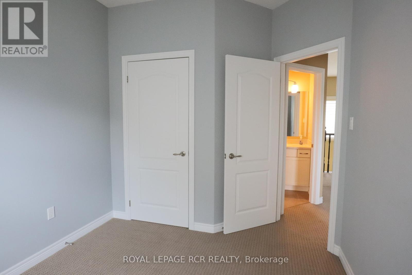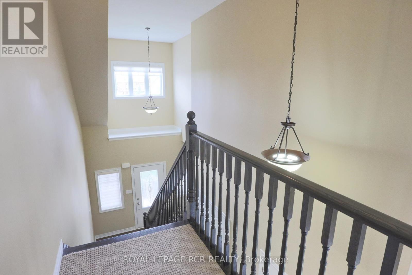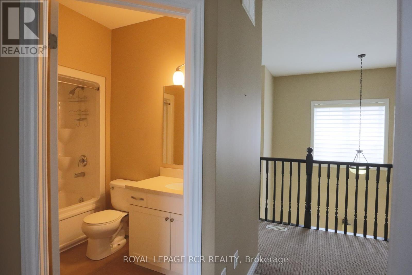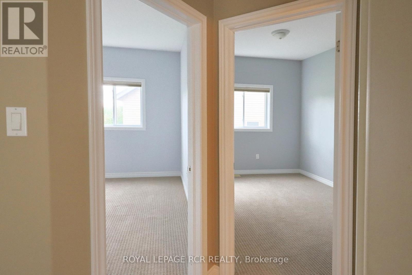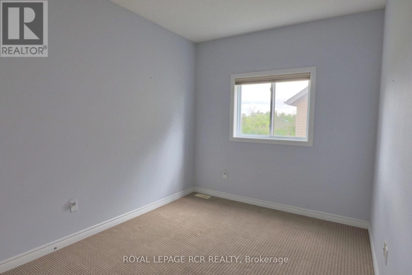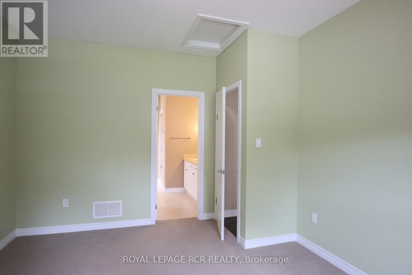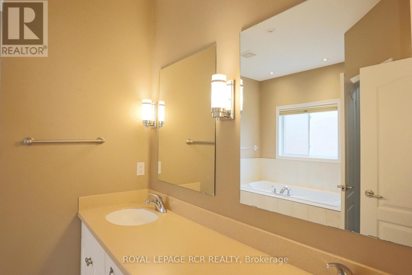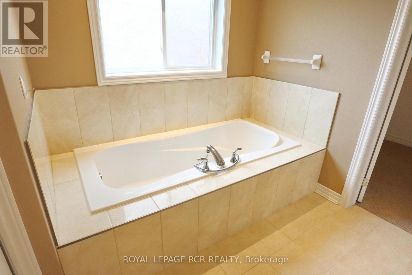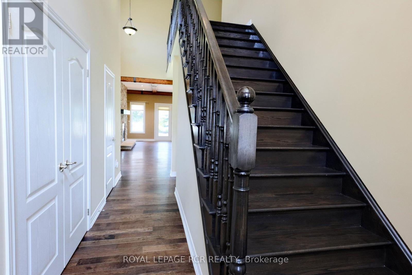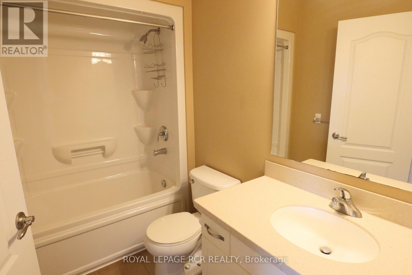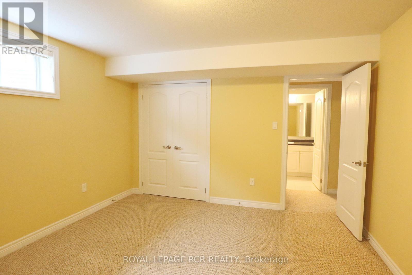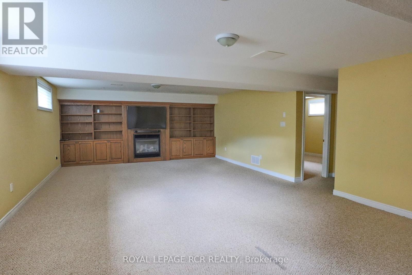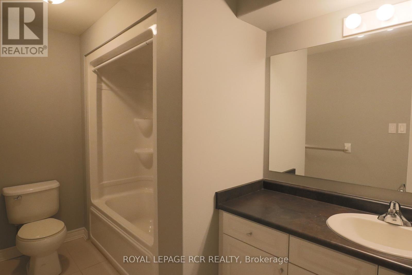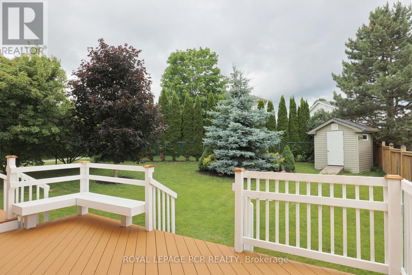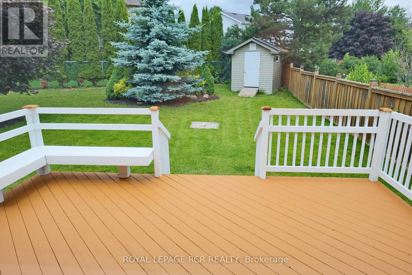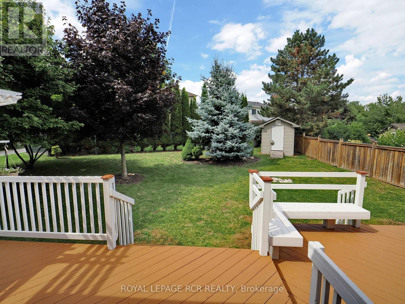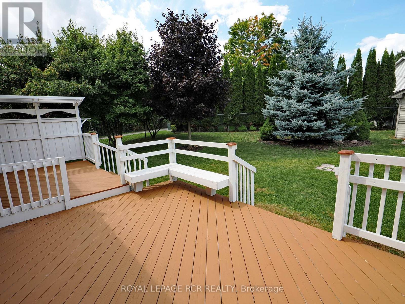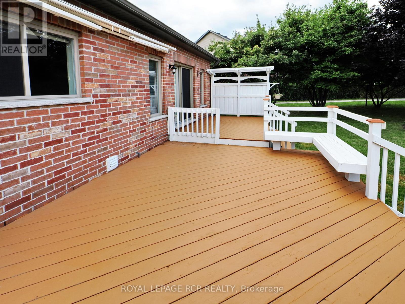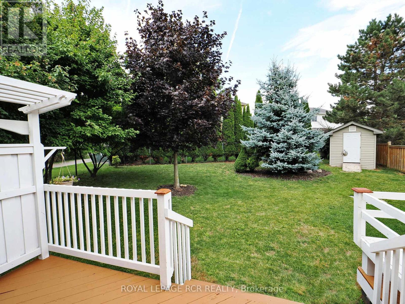177 Preston Drive Orangeville, Ontario L9W 0C9
$4,000 Monthly
Excellent lease opportunity for Executive Clients - approx. 1997 SF Bungaloft with another approx. 1130 SF in finished basement (MPAC). 4 beds, 4 baths, large kitchen with walk-in pantry. Primary bedroom on main level with w/in closet & 5-pc ensuite. Family room w. Gas fireplace is open to the kitchen and has a walk-out to large sun deck & very private mature backyard. Main floor laundry has access to 1.5 car garage. Upper level has 2 bedrooms & a den/office space in the loft with a 4-pc bath on that level. Professionally finished lower level has a 4th bedroom, 4-pc bath and large recreation room with Gas fireplace, built-in bookcases, quality Berber carpet and pot lights. (id:50886)
Property Details
| MLS® Number | W12378868 |
| Property Type | Single Family |
| Community Name | Orangeville |
| Parking Space Total | 3 |
| Structure | Shed |
Building
| Bathroom Total | 4 |
| Bedrooms Above Ground | 3 |
| Bedrooms Below Ground | 1 |
| Bedrooms Total | 4 |
| Amenities | Fireplace(s) |
| Appliances | Water Heater, Water Softener |
| Basement Development | Finished |
| Basement Type | Full (finished) |
| Construction Style Attachment | Detached |
| Cooling Type | Central Air Conditioning |
| Exterior Finish | Brick |
| Fireplace Present | Yes |
| Fireplace Total | 2 |
| Flooring Type | Hardwood, Carpeted, Ceramic |
| Foundation Type | Unknown |
| Half Bath Total | 1 |
| Heating Fuel | Natural Gas |
| Heating Type | Forced Air |
| Stories Total | 2 |
| Size Interior | 1,500 - 2,000 Ft2 |
| Type | House |
| Utility Water | Municipal Water |
Parking
| Attached Garage | |
| Garage |
Land
| Acreage | No |
| Sewer | Sanitary Sewer |
Rooms
| Level | Type | Length | Width | Dimensions |
|---|---|---|---|---|
| Lower Level | Bedroom 4 | 4.42 m | 3.63 m | 4.42 m x 3.63 m |
| Lower Level | Recreational, Games Room | 8.56 m | 5.18 m | 8.56 m x 5.18 m |
| Main Level | Kitchen | 5.66 m | 3.43 m | 5.66 m x 3.43 m |
| Main Level | Family Room | 5.41 m | 3.43 m | 5.41 m x 3.43 m |
| Main Level | Primary Bedroom | 4.37 m | 3.58 m | 4.37 m x 3.58 m |
| Main Level | Laundry Room | 2.18 m | 2.18 m | 2.18 m x 2.18 m |
| Upper Level | Bedroom 2 | 3.25 m | 2.74 m | 3.25 m x 2.74 m |
| Upper Level | Bedroom 3 | 3.25 m | 2.74 m | 3.25 m x 2.74 m |
| Upper Level | Loft | 2.97 m | 2.74 m | 2.97 m x 2.74 m |
https://www.realtor.ca/real-estate/28809240/177-preston-drive-orangeville-orangeville
Contact Us
Contact us for more information
Dawn Bennett
Salesperson
www.dawnbennett.com/
@dawnbennettsrs/
@dawnbennettsrs/
12612 Highway 50, Ste. 1
Bolton, Ontario L7E 1T6
(905) 857-0651
(905) 857-4566
www.royallepagercr.com/
Roger G. Irwin
Broker
www.caledontownandcountry.com/
12612 Highway 50, Ste. 1
Bolton, Ontario L7E 1T6
(905) 857-0651
(905) 857-4566
www.royallepagercr.com/

