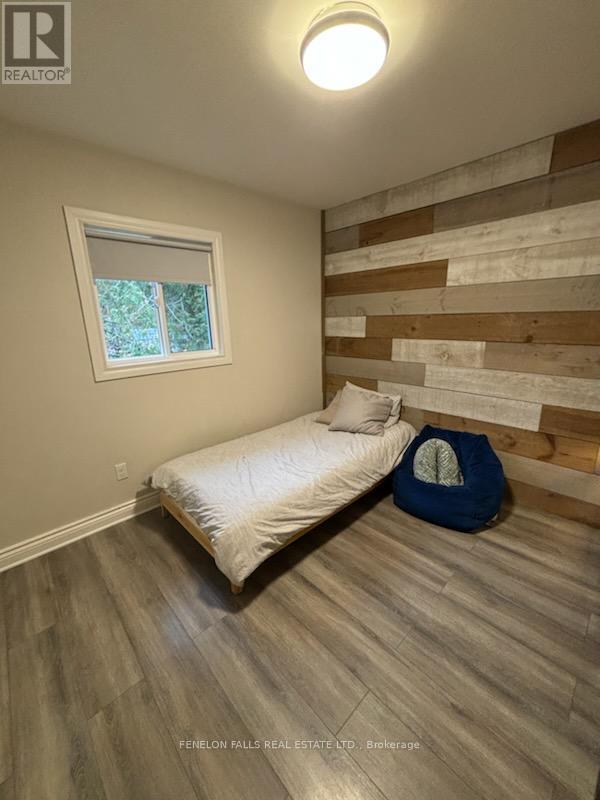177 Sturgeon Glen Road Kawartha Lakes, Ontario K0M 1N0
$575,500
Discover your dream home on a serene dead-end street where tranquility meets nature. This lovely updated and renovated bungalow backs onto a lush forest, providing a peaceful retreat and endless opportunities for outdoor adventures. With indirect access to Sturgeon Lake enjoy boating, swimming and fishing just moments away. Perfectly situated in the beautiful village of Fenelon Falls, this home offers high-speed internet and natural gas making it ideal for modern living. Families will appreciate the convenience of nearby elementary and high school with school bus pick-up. Plus, a short bike ride takes you to delightful restaurants, shopping and entertainment, ensuring you're never far from the community's charm. Whether you're looking to raise a growing family or seeking a peacful escape, this property offers the perfect blend of comfort and nature. **** EXTRAS **** \"Other\" room gives potential to add a second bathroom (id:50886)
Property Details
| MLS® Number | X10374541 |
| Property Type | Single Family |
| Community Name | Rural Fenelon |
| AmenitiesNearBy | Beach |
| CommunityFeatures | School Bus |
| EquipmentType | Water Heater - Electric |
| Features | Flat Site, Carpet Free |
| ParkingSpaceTotal | 5 |
| RentalEquipmentType | Water Heater - Electric |
| Structure | Shed |
Building
| BathroomTotal | 1 |
| BedroomsAboveGround | 4 |
| BedroomsTotal | 4 |
| Appliances | Water Heater, Dishwasher, Dryer, Microwave, Range, Refrigerator, Stove |
| ArchitecturalStyle | Bungalow |
| BasementType | Crawl Space |
| ConstructionStyleAttachment | Detached |
| CoolingType | Central Air Conditioning |
| ExteriorFinish | Brick Facing |
| FoundationType | Block |
| HeatingFuel | Natural Gas |
| HeatingType | Forced Air |
| StoriesTotal | 1 |
| SizeInterior | 1499.9875 - 1999.983 Sqft |
| Type | House |
Land
| AccessType | Public Road, Year-round Access |
| Acreage | No |
| LandAmenities | Beach |
| LandscapeFeatures | Landscaped |
| Sewer | Septic System |
| SizeDepth | 232 Ft |
| SizeFrontage | 60 Ft |
| SizeIrregular | 60 X 232 Ft |
| SizeTotalText | 60 X 232 Ft |
| ZoningDescription | Rr3 |
Rooms
| Level | Type | Length | Width | Dimensions |
|---|---|---|---|---|
| Main Level | Kitchen | 3.8 m | 5.2 m | 3.8 m x 5.2 m |
| Main Level | Living Room | 3.96 m | 5.18 m | 3.96 m x 5.18 m |
| Main Level | Mud Room | 1.77 m | 3.84 m | 1.77 m x 3.84 m |
| Main Level | Bathroom | 1.82 m | 2.74 m | 1.82 m x 2.74 m |
| Main Level | Bedroom | 3.81 m | 3.71 m | 3.81 m x 3.71 m |
| Main Level | Bedroom 2 | 2.77 m | 2.77 m | 2.77 m x 2.77 m |
| Main Level | Bedroom 3 | 3.73 m | 2.89 m | 3.73 m x 2.89 m |
| Main Level | Bedroom 4 | 2.71 m | 3.99 m | 2.71 m x 3.99 m |
| Main Level | Family Room | 3.99 m | 5.12 m | 3.99 m x 5.12 m |
| Main Level | Other | 2.47 m | 2.86 m | 2.47 m x 2.86 m |
Utilities
| Cable | Installed |
| DSL* | Available |
| Natural Gas Available | Available |
| Wireless | Available |
https://www.realtor.ca/real-estate/27608226/177-sturgeon-glen-road-kawartha-lakes-rural-fenelon
Interested?
Contact us for more information
Natasha Dipasquale
Salesperson
20 Pigeon Lake Rd Unit B
Lindsay, Ontario K9V 0C9







































