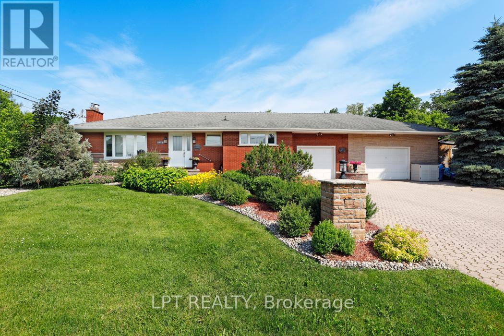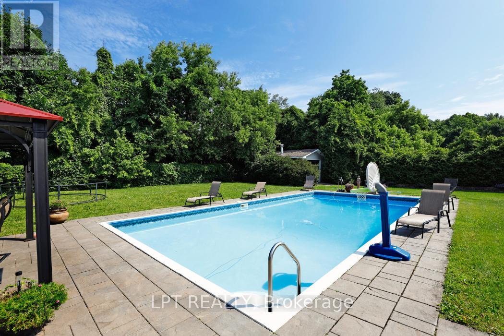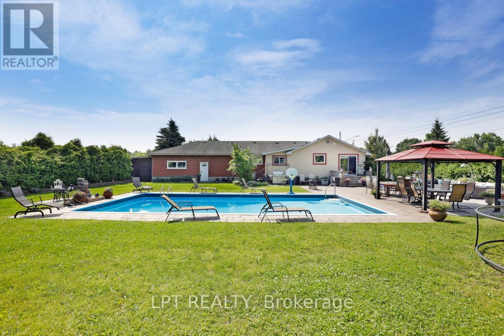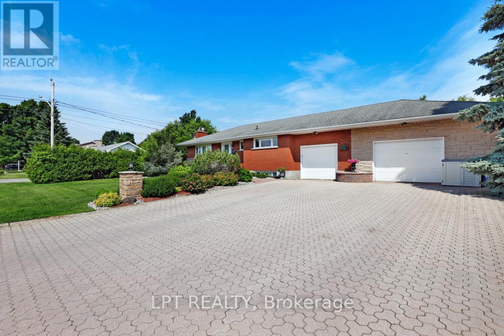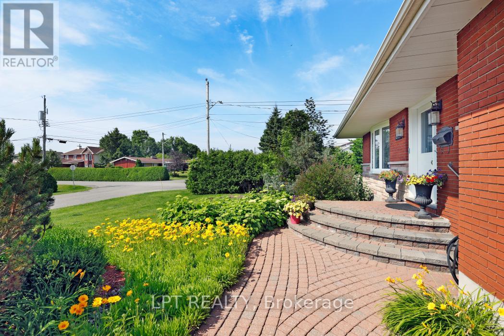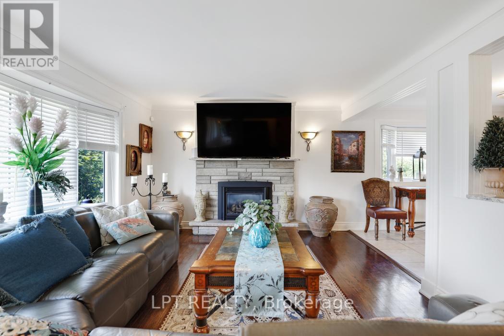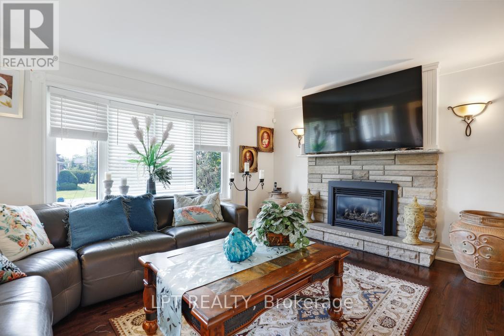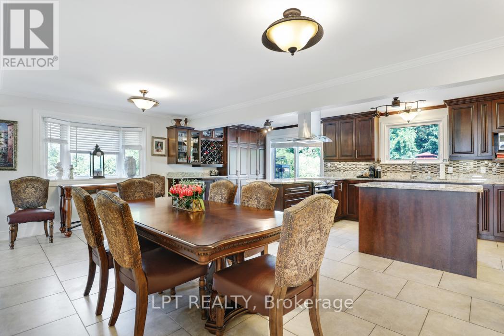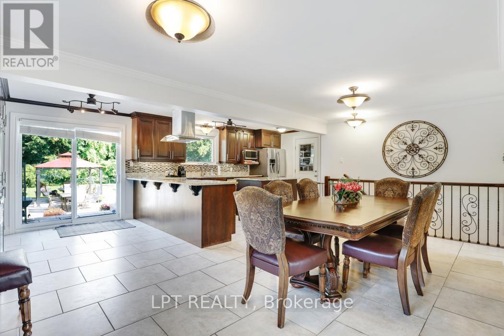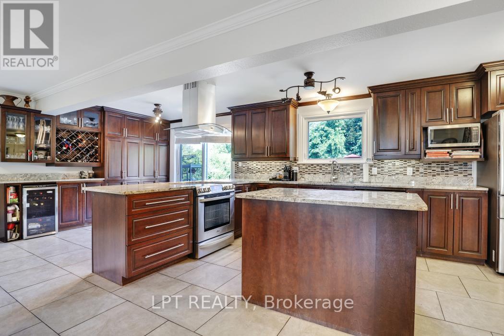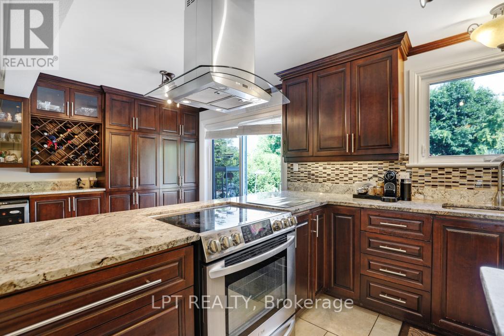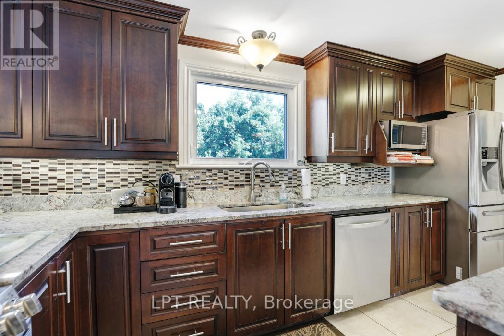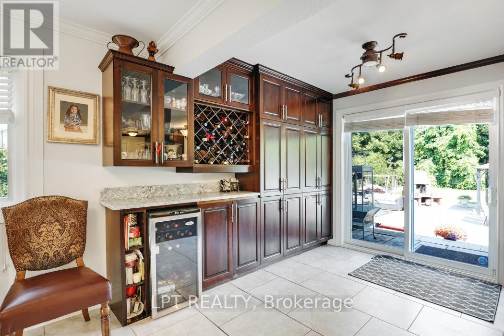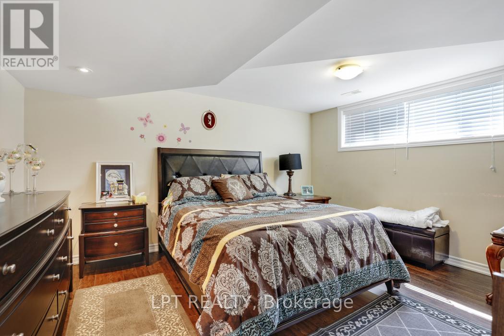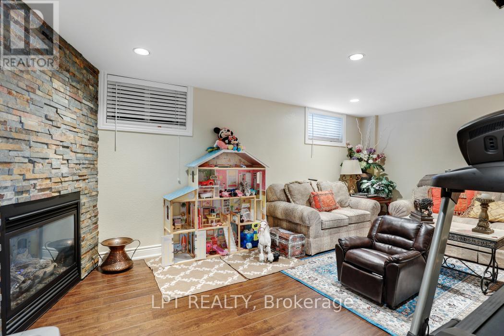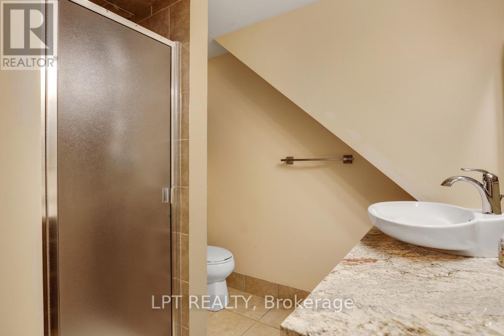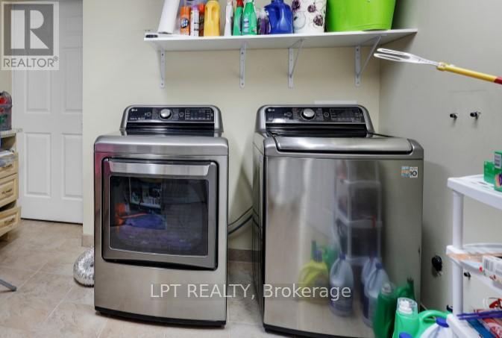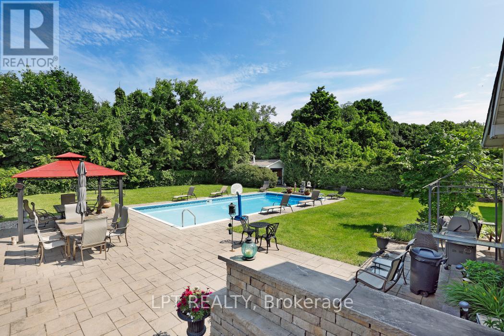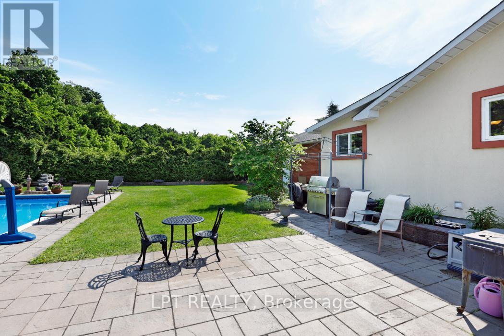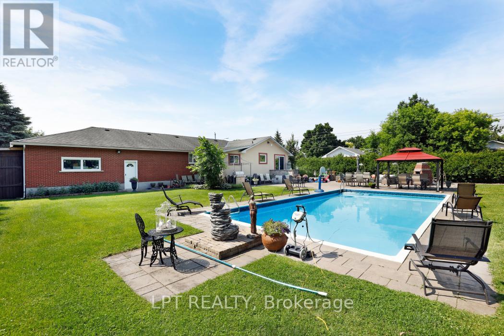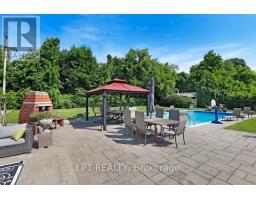1773 St Barbara Street Ottawa, Ontario K1T 1M3
$1,685,000
Spacious Lot with Endless Possibilities in a Prime Location! Welcome to this charming, move-in-ready bungalow situated on a rare oversized lot measuring 107 x 142.43 feet. Whether you're looking to enjoy the home as-is or explore its development potential, this property offers exceptional flexibility for future growth. Located in a quiet, family-friendly neighbourhood, you'll love being steps away from scenic walking trails, nature parks, and all the tranquility that comes with living close to nature. With its generous lot size, this property is ideal for developers, investors, or homeowners dreaming of building their custom home. Don't miss this unique opportunity in a highly desirable area! (id:50886)
Property Details
| MLS® Number | X12085933 |
| Property Type | Single Family |
| Community Name | 2606 - Blossom Park/Leitrim |
| Amenities Near By | Park |
| Features | Cul-de-sac, Wooded Area, Backs On Greenbelt, Conservation/green Belt, Carpet Free |
| Parking Space Total | 6 |
| Pool Type | Inground Pool |
| Structure | Patio(s) |
Building
| Bathroom Total | 2 |
| Bedrooms Above Ground | 3 |
| Bedrooms Total | 3 |
| Amenities | Fireplace(s) |
| Appliances | Dishwasher, Dryer, Microwave, Stove, Washer, Wine Fridge, Refrigerator |
| Architectural Style | Bungalow |
| Basement Development | Partially Finished |
| Basement Type | Full (partially Finished) |
| Construction Style Attachment | Detached |
| Cooling Type | Central Air Conditioning |
| Exterior Finish | Brick, Stucco |
| Fireplace Present | Yes |
| Fireplace Total | 2 |
| Flooring Type | Hardwood, Tile |
| Foundation Type | Poured Concrete |
| Heating Fuel | Natural Gas |
| Heating Type | Forced Air |
| Stories Total | 1 |
| Size Interior | 1,100 - 1,500 Ft2 |
| Type | House |
| Utility Water | Municipal Water |
Parking
| Attached Garage | |
| Garage |
Land
| Acreage | No |
| Fence Type | Fenced Yard |
| Land Amenities | Park |
| Landscape Features | Landscaped |
| Sewer | Sanitary Sewer |
| Size Depth | 142 Ft ,4 In |
| Size Frontage | 107 Ft |
| Size Irregular | 107 X 142.4 Ft |
| Size Total Text | 107 X 142.4 Ft |
Rooms
| Level | Type | Length | Width | Dimensions |
|---|---|---|---|---|
| Basement | Family Room | 5.15 m | 3.32 m | 5.15 m x 3.32 m |
| Main Level | Living Room | 4.85 m | 3.7 m | 4.85 m x 3.7 m |
| Main Level | Dining Room | 4.85 m | 3.04 m | 4.85 m x 3.04 m |
| Main Level | Kitchen | 6.8 m | 3.3 m | 6.8 m x 3.3 m |
| Main Level | Primary Bedroom | 5.3 m | 3.45 m | 5.3 m x 3.45 m |
| Main Level | Bedroom 2 | 4.41 m | 3.45 m | 4.41 m x 3.45 m |
| Main Level | Bedroom 3 | 4.26 m | 3.04 m | 4.26 m x 3.04 m |
| Main Level | Bathroom | 2.66 m | 2.2 m | 2.66 m x 2.2 m |
Utilities
| Cable | Available |
| Electricity | Available |
| Sewer | Installed |
https://www.realtor.ca/real-estate/28174687/1773-st-barbara-street-ottawa-2606-blossom-parkleitrim
Contact Us
Contact us for more information
Alex Sarazin
Salesperson
www.sarazinhomegroup.com/
www.facebook.com/SarazinHomeGroupOttawa/
linkedin.com/in/alex-sarazin-a20b5492
403 Bank St
Ottawa, Ontario K2P 1Y6
(877) 366-2213
canada.lpt.com/

