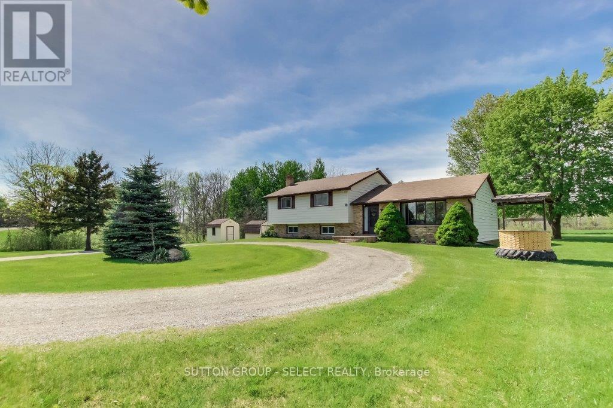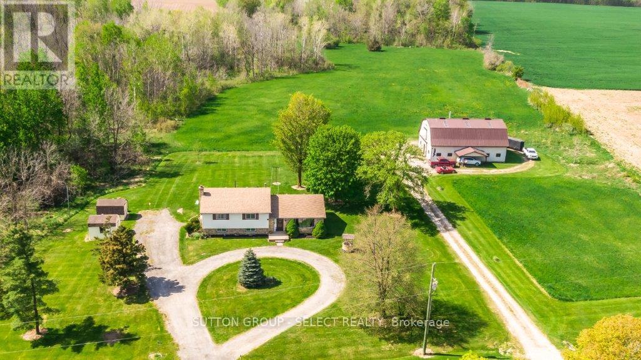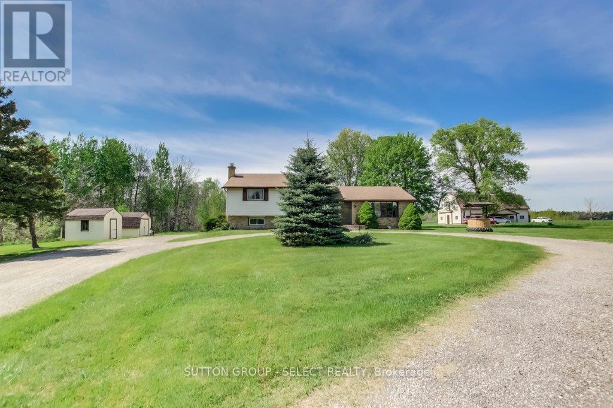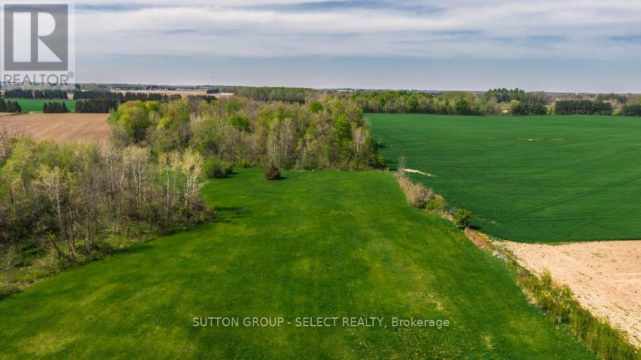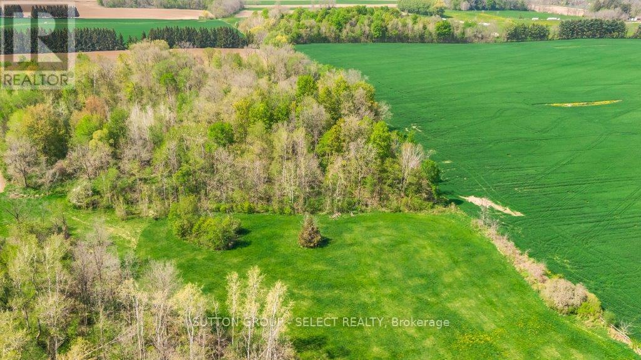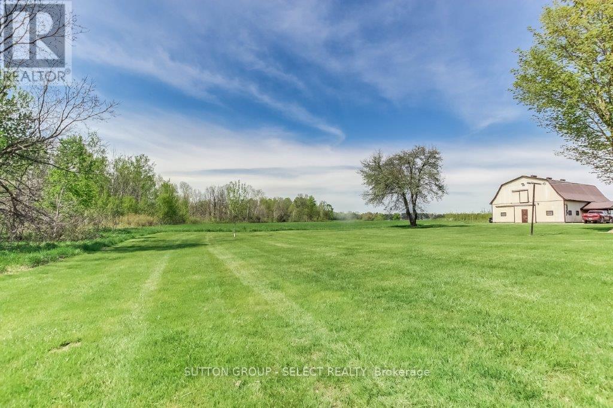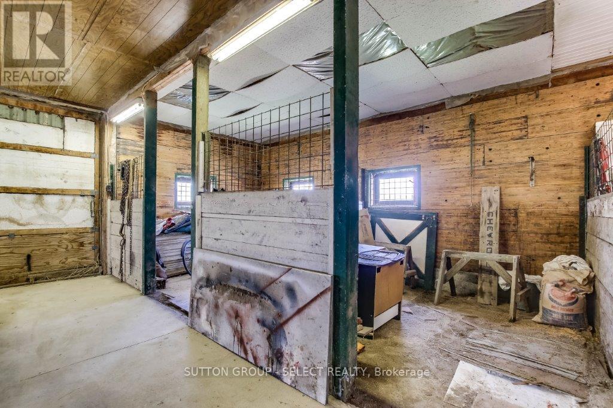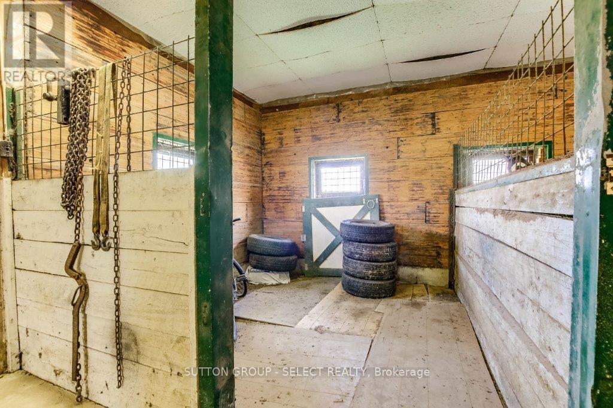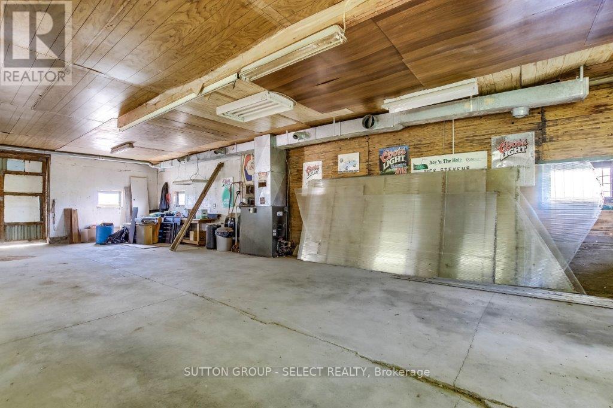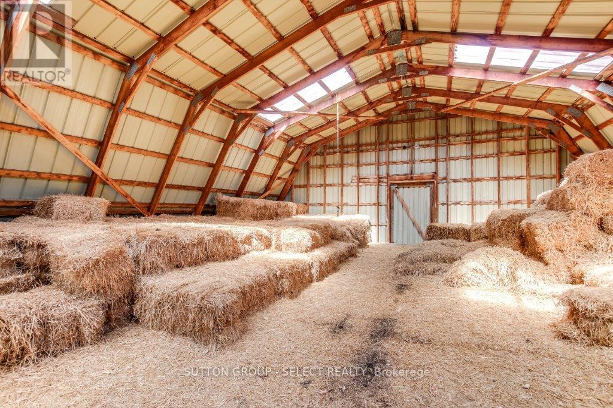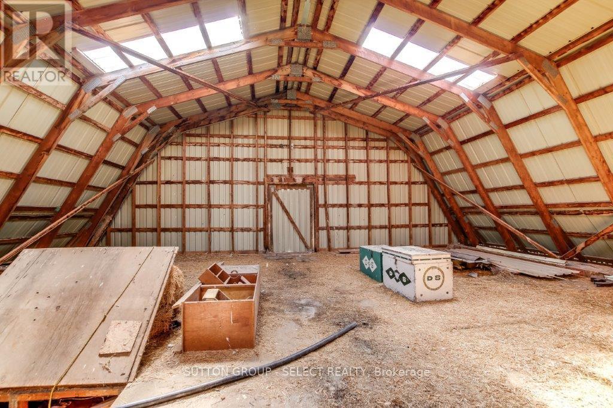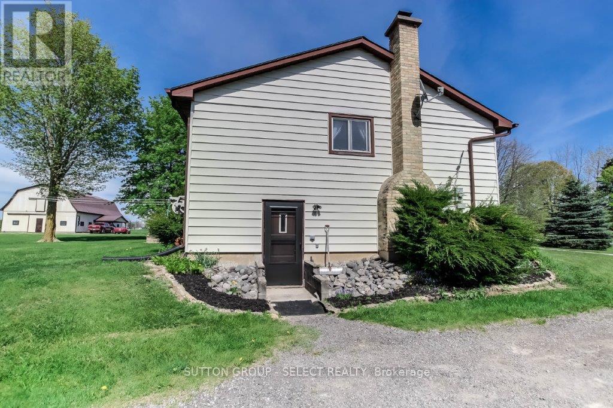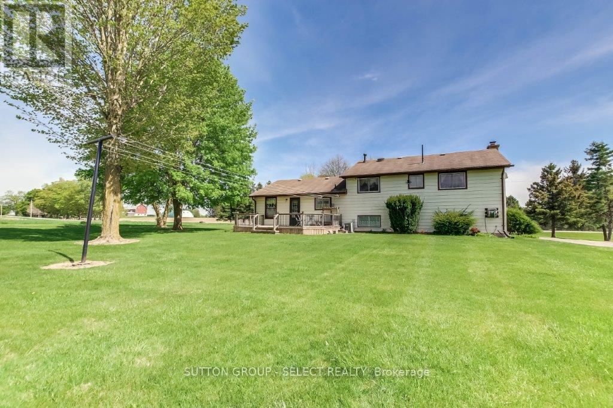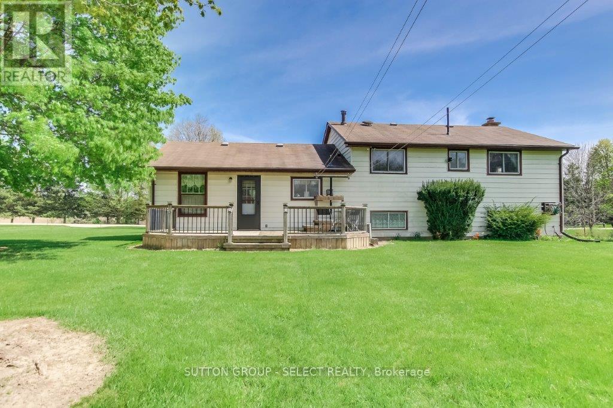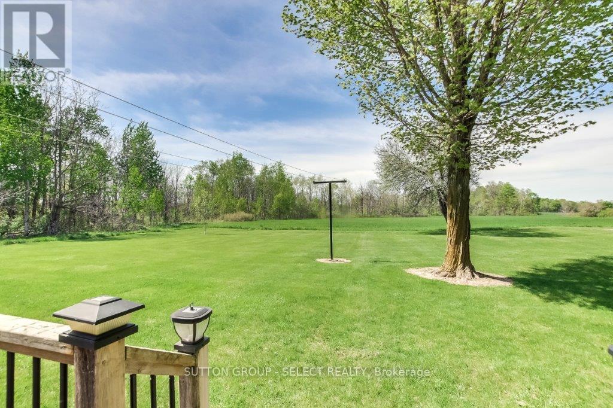17750 Wyton Drive Thames Centre, Ontario N0M 2P0
$1,100,000
Welcome to this country charmer with just over 7 acres of land with a house, barn & 2 sheds. The land includes approx 1.5 acres of bush and 3.5 acres of open field; perfect for a few horses or other furry friends. The zoning is A1. The barn has 2 stalls, a concrete floor, high ceiling on the main level and work benches. It has hydro and an old heating system and water lines from the house that are not currently in tact. The upper loft area is high and brightly lit offering hay and straw storage or a great place to develop. The house offers 4 bedrooms incl a large owner's suite with two closets and 2 pc ensuite. The main floor is an open concept space with large country kitchen, eating area and living room. Down to the lower 3rd level is a large family room with a sealed wood burning stove, a laundry closet and large utility room with separate entrance from the side yard. Room to roam for the whole family! The circular drive offers convenience and space for all the family cars plus the separate drive to the barn can handle a fleet. Call your agent now to schedule a showing. located close to Thorndale, Dorchester, Thamesford and London with great access to the 401. Note that all appliances and ac are in as is condition. Heat and water systems in barn are currently not working and will not be upon closing. The buyer agent's commission reduction will take place if you schedule a private showing with the listing agent and then submit an offer with another (id:50886)
Property Details
| MLS® Number | X12375284 |
| Property Type | Single Family |
| Community Name | Rural Thames Centre |
| Community Features | School Bus |
| Equipment Type | Water Softener |
| Features | Wooded Area, Flat Site |
| Parking Space Total | 20 |
| Rental Equipment Type | Water Softener |
| Structure | Deck, Barn, Shed |
Building
| Bathroom Total | 2 |
| Bedrooms Above Ground | 4 |
| Bedrooms Total | 4 |
| Amenities | Fireplace(s) |
| Appliances | Water Heater, Water Softener, Window Coverings |
| Basement Development | Partially Finished |
| Basement Type | Full (partially Finished) |
| Construction Style Attachment | Detached |
| Construction Style Split Level | Sidesplit |
| Exterior Finish | Brick, Vinyl Siding |
| Fireplace Present | Yes |
| Fireplace Total | 1 |
| Foundation Type | Concrete, Poured Concrete |
| Half Bath Total | 1 |
| Heating Fuel | Oil |
| Heating Type | Forced Air |
| Size Interior | 1,500 - 2,000 Ft2 |
| Type | House |
| Utility Water | Drilled Well |
Parking
| No Garage |
Land
| Acreage | Yes |
| Landscape Features | Landscaped |
| Sewer | Septic System |
| Size Depth | 1002 Ft ,10 In |
| Size Frontage | 324 Ft ,1 In |
| Size Irregular | 324.1 X 1002.9 Ft |
| Size Total Text | 324.1 X 1002.9 Ft|5 - 9.99 Acres |
| Zoning Description | A1 |
Rooms
| Level | Type | Length | Width | Dimensions |
|---|---|---|---|---|
| Second Level | Primary Bedroom | 4.64 m | 3.62 m | 4.64 m x 3.62 m |
| Second Level | Bedroom 2 | 4.64 m | 2.89 m | 4.64 m x 2.89 m |
| Second Level | Bedroom 3 | 3.5 m | 2.77 m | 3.5 m x 2.77 m |
| Second Level | Bedroom 4 | 3.64 m | 2.77 m | 3.64 m x 2.77 m |
| Second Level | Bathroom | 2.28 m | 2.16 m | 2.28 m x 2.16 m |
| Second Level | Bathroom | 1.58 m | 129 m | 1.58 m x 129 m |
| Third Level | Utility Room | 8.81 m | 3.62 m | 8.81 m x 3.62 m |
| Third Level | Family Room | 7.77 m | 3.65 m | 7.77 m x 3.65 m |
| Main Level | Kitchen | 4.7 m | 3.58 m | 4.7 m x 3.58 m |
| Main Level | Living Room | 5.41 m | 3.73 m | 5.41 m x 3.73 m |
| Main Level | Dining Room | 3.58 m | 3.04 m | 3.58 m x 3.04 m |
Utilities
| Cable | Available |
| Electricity | Installed |
https://www.realtor.ca/real-estate/28801050/17750-wyton-drive-thames-centre-rural-thames-centre
Contact Us
Contact us for more information
Melanie Sorensen
Salesperson
bobandmelrealestateteam/
198 King Street
Thorndale, Ontario N0M 2P0
(519) 433-4331
Robert Sorensen
Salesperson
198 King Street
Thorndale, Ontario N0M 2P0
(519) 433-4331

