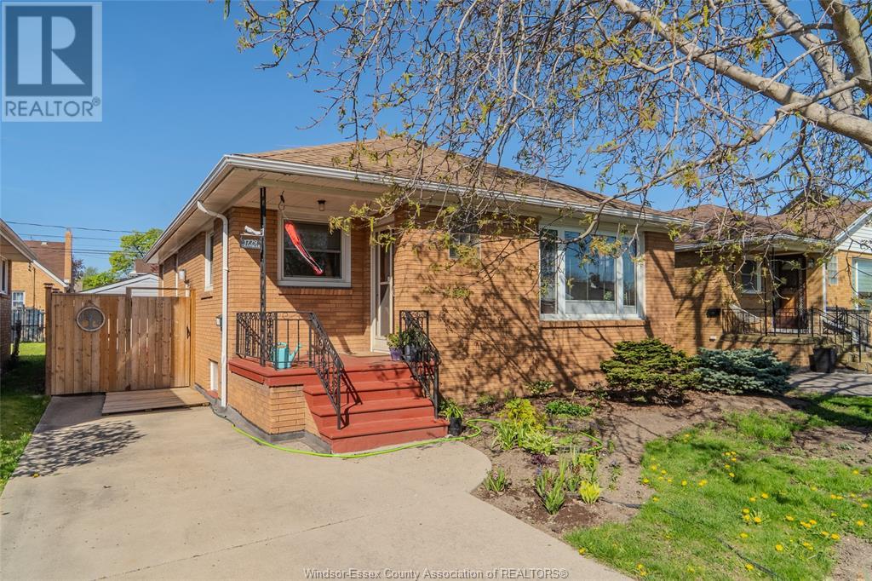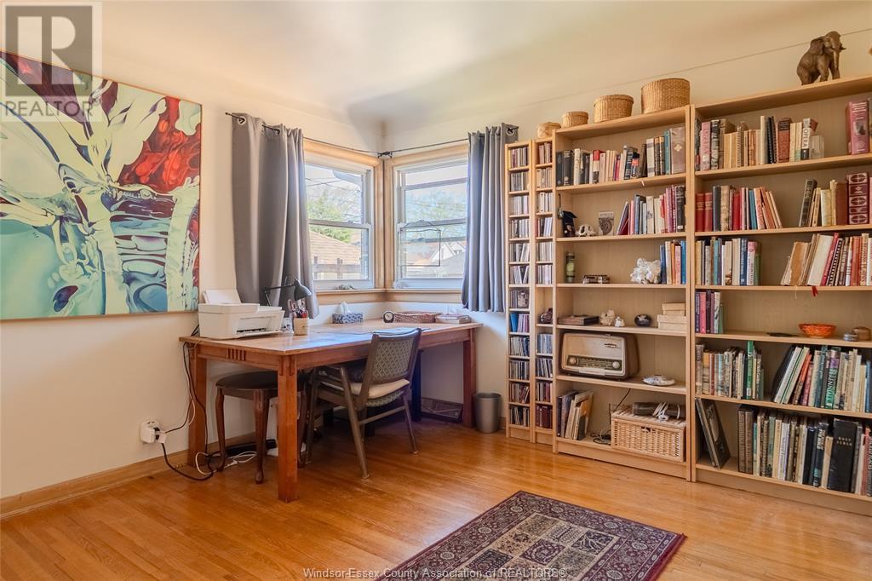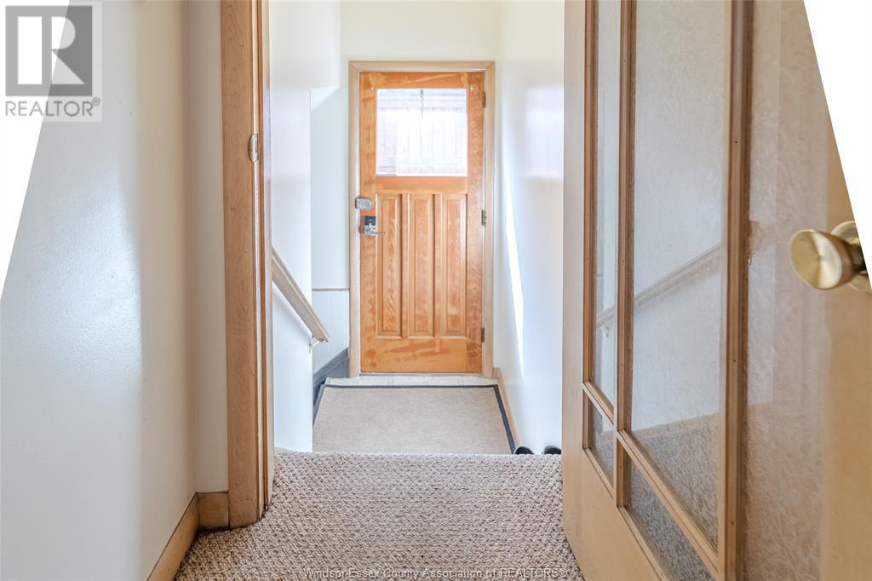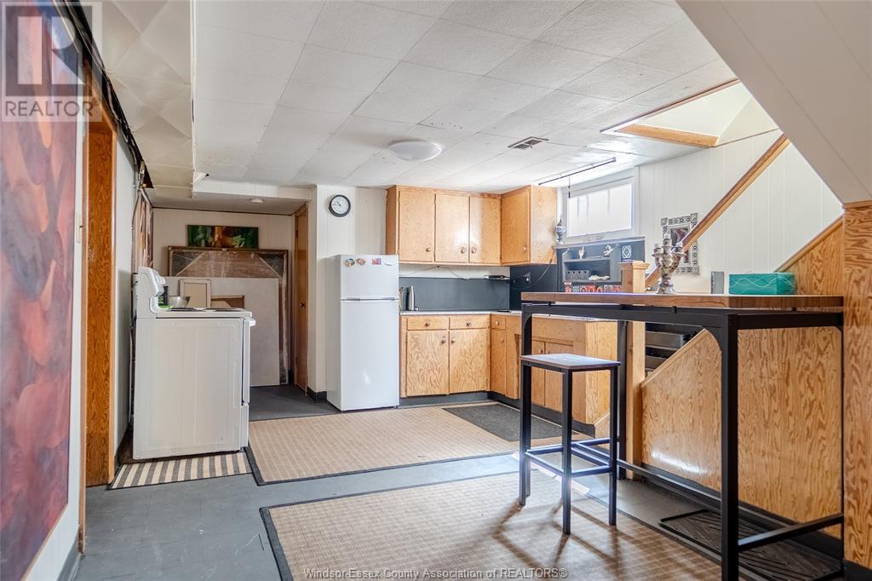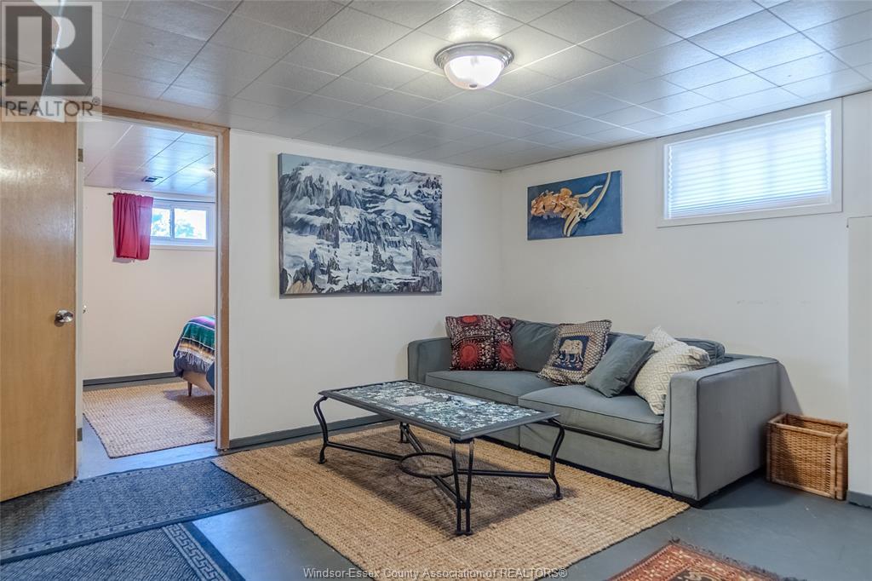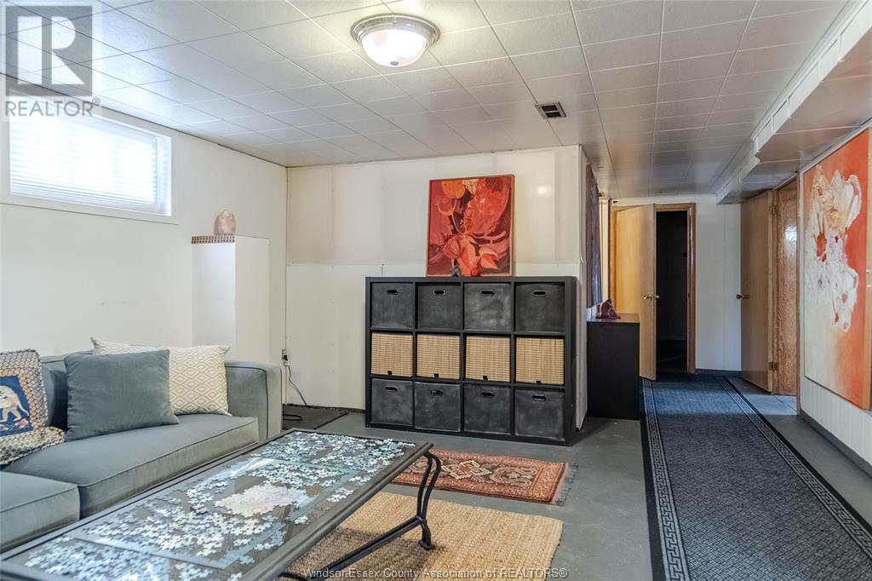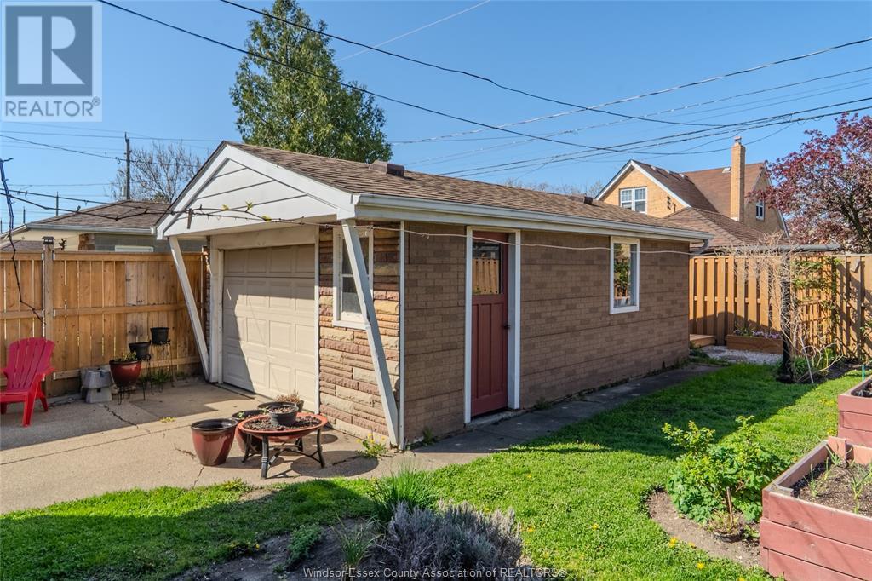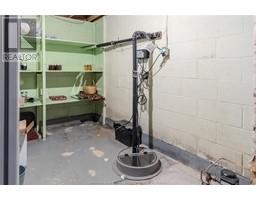1779 Chandler Windsor, Ontario N8Y 4R1
$399,900
This charming raised ranch is nestled in a fantastic neighbourhood and features a 1½-car detached garage. The home offers two spacious bedrooms and full bath on the main level, with the option to easily convert the dining room back into a third bedroom. Step into the bright, roomy kitchen that boasts a fun retro vibe, perfect for both everyday living and entertaining. Beautifully preserved hardwood floors lie beneath the carpet, ready to shine. Lots of closest space. A convenient side entrance leads to a fully finished lower level, complete with a second kitchen, an additional bedroom, a cozy family room, an office, 2 piece bath and a relaxing sauna — ideal for wellness and downtime. Enjoy the outdoors in your fully fenced, private backyard. Gardeners will love the ready-to-plant raised garden beds, perfect for fresh herbs, veggies, or flowers. This is more than a house — it’s a home with potential, personality, and possibilities. (id:50886)
Property Details
| MLS® Number | 25010456 |
| Property Type | Single Family |
| Features | Finished Driveway |
Building
| Bathroom Total | 2 |
| Bedrooms Above Ground | 2 |
| Bedrooms Below Ground | 1 |
| Bedrooms Total | 3 |
| Appliances | Freezer, Washer, Two Stoves, Two Refrigerators |
| Architectural Style | Bungalow, Ranch |
| Constructed Date | 1960 |
| Construction Style Attachment | Detached |
| Cooling Type | Central Air Conditioning |
| Exterior Finish | Brick |
| Flooring Type | Carpet Over Hardwood, Ceramic/porcelain, Hardwood |
| Foundation Type | Block |
| Half Bath Total | 1 |
| Heating Fuel | Natural Gas |
| Heating Type | Forced Air, Furnace |
| Stories Total | 1 |
| Size Interior | 1,165 Ft2 |
| Total Finished Area | 1165 Sqft |
| Type | House |
Parking
| Detached Garage | |
| Garage |
Land
| Acreage | No |
| Fence Type | Fence |
| Landscape Features | Landscaped |
| Size Irregular | 40x111 |
| Size Total Text | 40x111 |
| Zoning Description | Rd1.2 |
Rooms
| Level | Type | Length | Width | Dimensions |
|---|---|---|---|---|
| Basement | 2pc Bathroom | Measurements not available | ||
| Basement | 4pc Bathroom | Measurements not available | ||
| Basement | Utility Room | Measurements not available | ||
| Basement | Office | Measurements not available | ||
| Basement | Storage | Measurements not available | ||
| Basement | Family Room | Measurements not available | ||
| Basement | Kitchen | Measurements not available | ||
| Basement | Bedroom | Measurements not available | ||
| Main Level | Bedroom | Measurements not available | ||
| Main Level | Bedroom | Measurements not available | ||
| Main Level | Living Room | Measurements not available | ||
| Main Level | Dining Room | Measurements not available | ||
| Main Level | Eating Area | Measurements not available | ||
| Main Level | Foyer | Measurements not available |
https://www.realtor.ca/real-estate/28228441/1779-chandler-windsor
Contact Us
Contact us for more information
Renee Haney
Sales Person
reneehaney22/
3070 Jefferson Blvd
Windsor, Ontario N8T 3G9
(519) 566-7788
(519) 438-8004
Darin Schiller
Sales Person
3070 Jefferson Blvd
Windsor, Ontario N8T 3G9
(519) 566-7788
(519) 438-8004
Sara Laporte
REALTOR®
www.vergerealestateteam.com/
www.facebook.com/SaraLaPorteRealtorAtVergeRealEstateTeam
www.linkedin.com/in/saralaporterealtor/
www.instagram.com/sara.laporte.realtor/
3070 Jefferson Blvd
Windsor, Ontario N8T 3G9
(519) 566-7788
(519) 438-8004
Isaac Verge
Sales Person
(519) 438-8004
www.isaacverge.com/
www.facebook.com/WindsorOntarioRealEstate
www.linkedin.com/in/isaacverge
3070 Jefferson Blvd
Windsor, Ontario N8T 3G9
(519) 566-7788
(519) 438-8004

