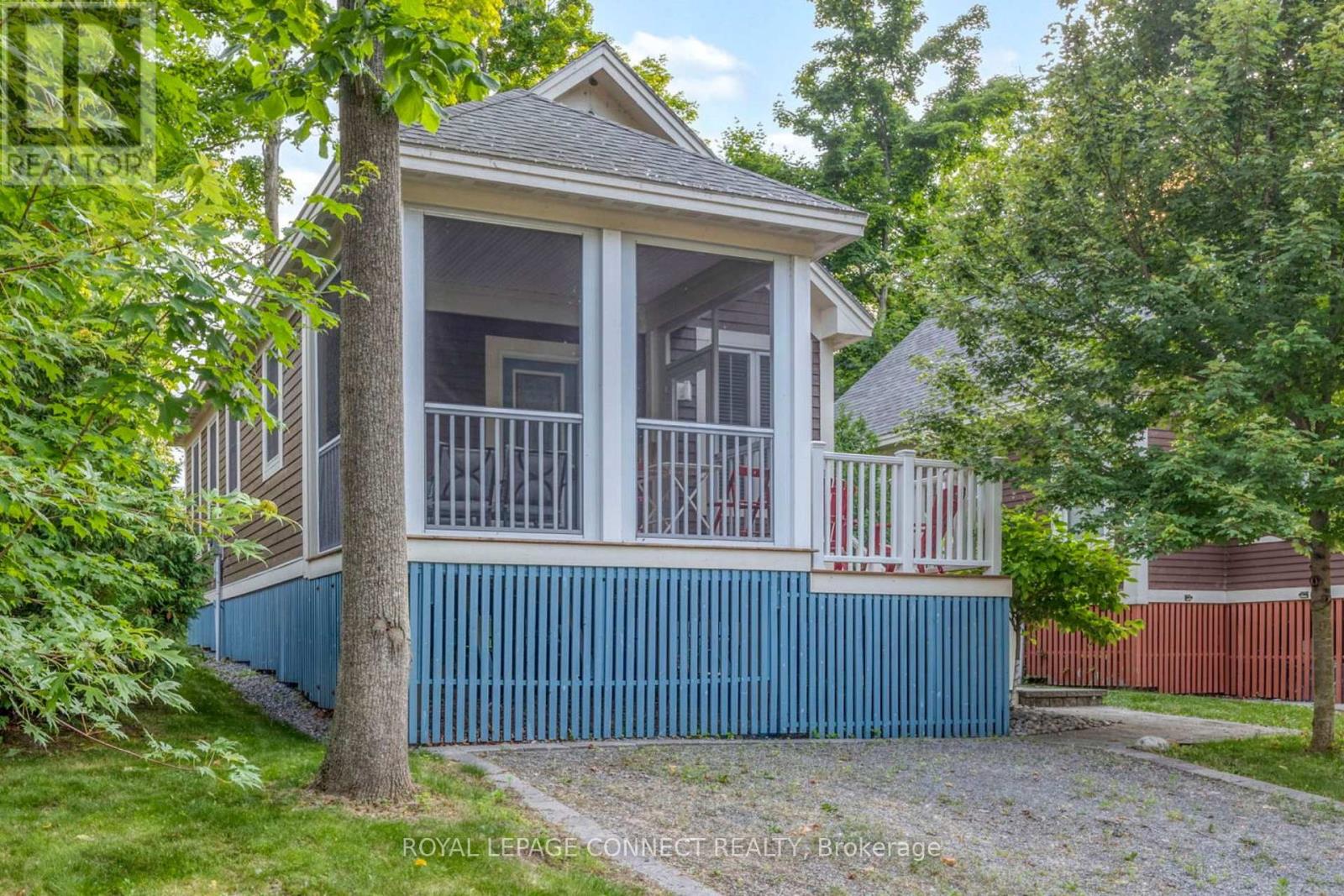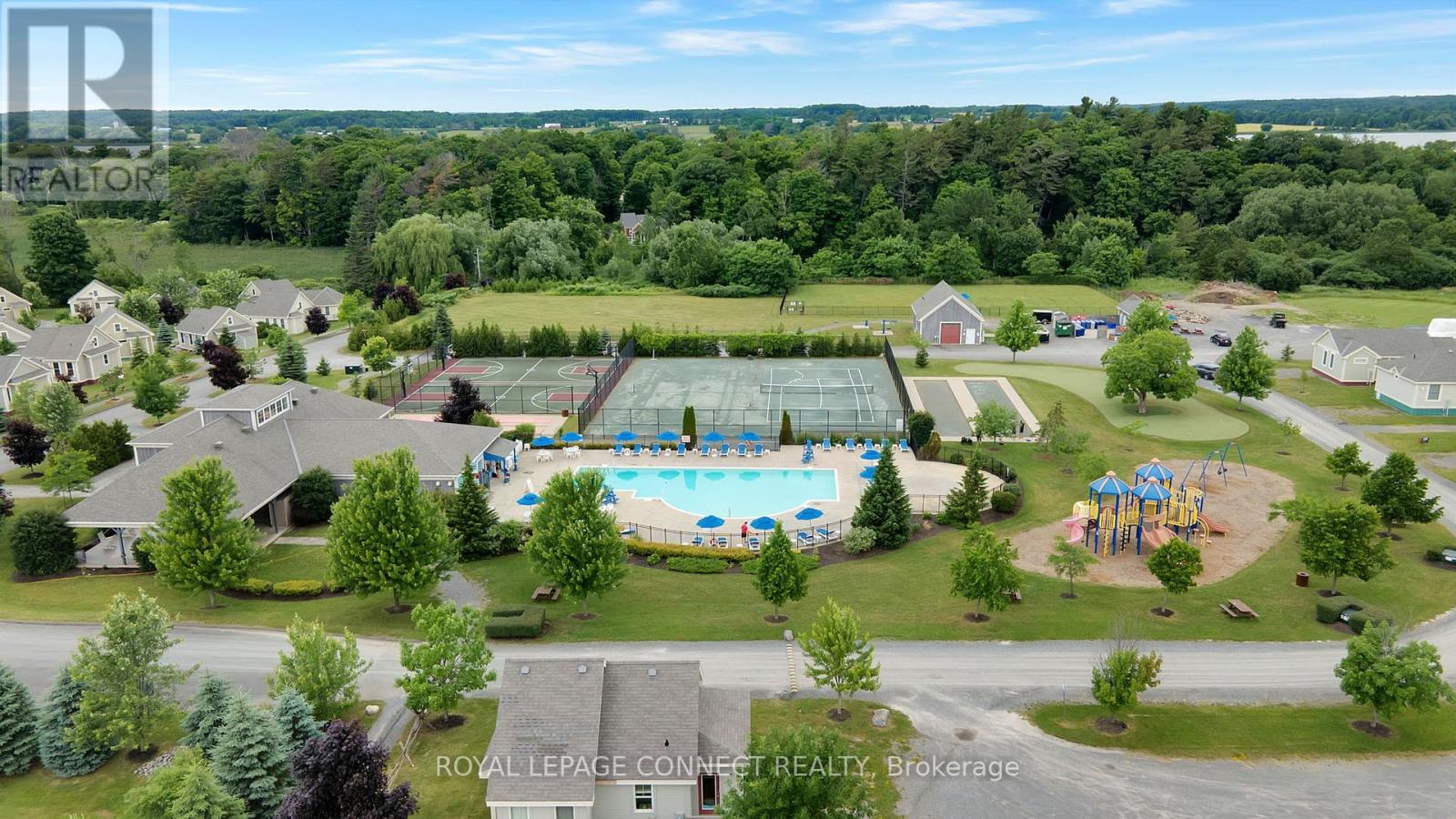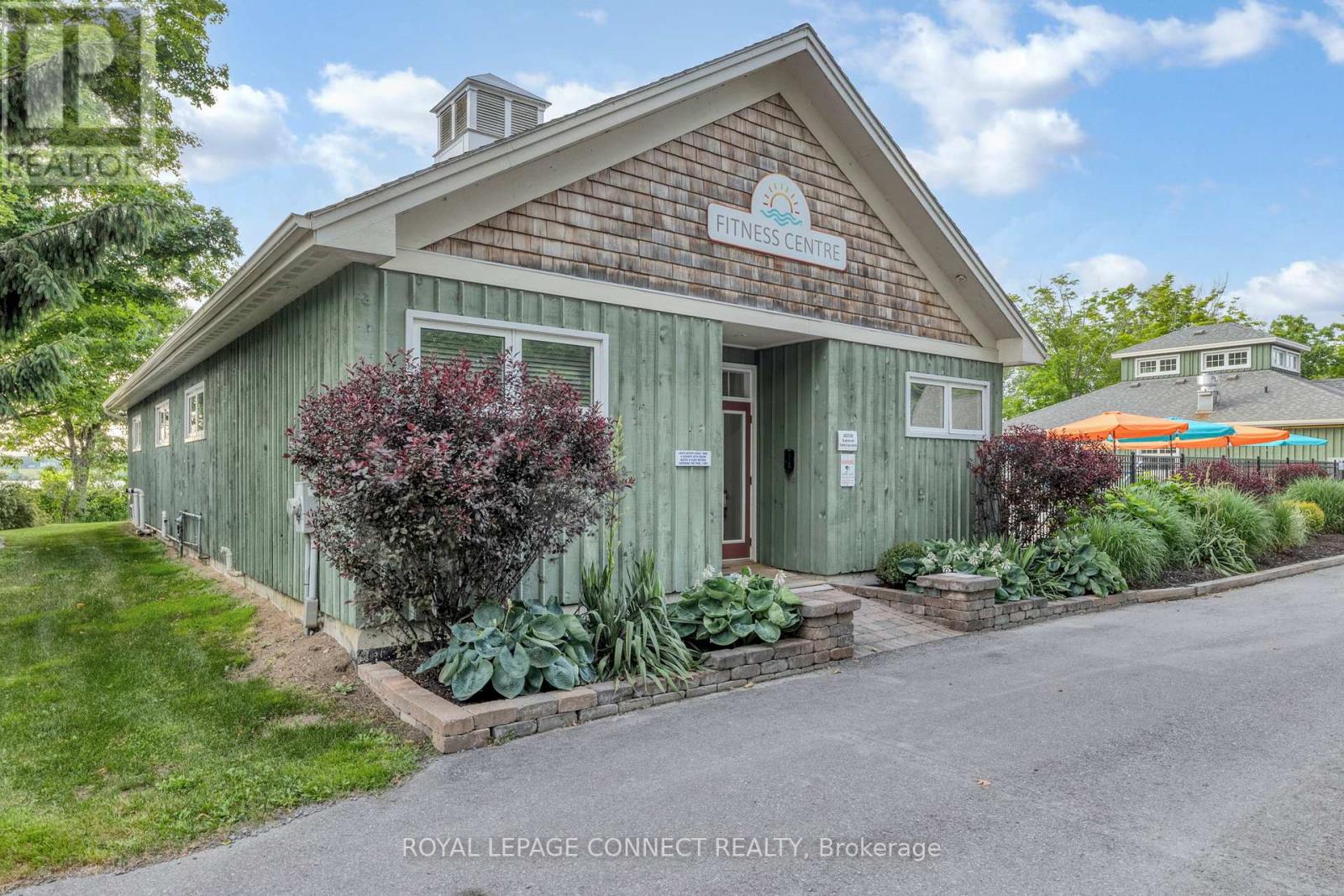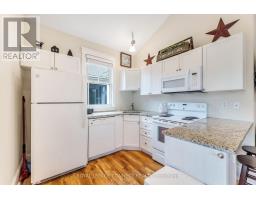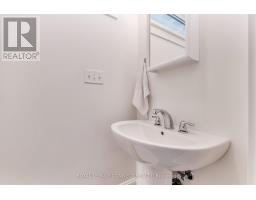178 - 11 Farm View Lane Prince Edward County, Ontario K0K 1P0
$325,000Maintenance, Water, Cable TV, Common Area Maintenance, Parking
$643.04 Monthly
Maintenance, Water, Cable TV, Common Area Maintenance, Parking
$643.04 MonthlyThis efficiently designed Waupoos model cottage has 2 bedrooms and 2 full bathrooms with a cathedral ceiling over the kitchen/living/dining areas and a nice feeling of spaciousness. Outdoor spaces include a screened-in porch, an open-air deck for the BBQ and a private backyard with no neighbours behind. The cottage is being sold with all furnishings move right in. Located in the Woodlands area of East Lake Shores, with mature trees and just a short walk to the beach, and fantastic resort-like amenities: 2 swimming pools, a gym, tennis/basketball/bocce courts, mini-putt, off-leash dog park, walking trails and 1500' of waterfront to enjoy swimming, fishing, community canoes, kayaks and paddleboards. Just a short drive to Sandbanks Provincial Park, Picton, wineries, restaurants, shopping and attractions. Open from April through October, this is carefree condo living at its best be as busy or relaxed as you like while someone else cuts the grass and takes care of the pool! **** EXTRAS **** Condo fees include TV/Internet/Phone, Water, Sewer, Management Fees, Grounds Maintenance, Off-Season Snow Removal, and use of all amenities. Income opportunity! - Airbnb or through the corporate rental program. (id:50886)
Property Details
| MLS® Number | X10342337 |
| Property Type | Vacant Land |
| Community Name | Athol |
| AmenitiesNearBy | Beach, Park |
| CommunityFeatures | Pet Restrictions, Community Centre |
| Features | Balcony |
| ParkingSpaceTotal | 2 |
| PoolType | Outdoor Pool |
| Structure | Tennis Court |
| WaterFrontType | Waterfront |
Building
| BathroomTotal | 2 |
| BedroomsAboveGround | 2 |
| BedroomsTotal | 2 |
| Amenities | Exercise Centre, Visitor Parking |
| ArchitecturalStyle | Bungalow |
| CoolingType | Wall Unit |
| HeatingFuel | Electric |
| HeatingType | Baseboard Heaters |
| StoriesTotal | 1 |
| SizeInterior | 699.9943 - 798.9932 Sqft |
Land
| Acreage | No |
| LandAmenities | Beach, Park |
| SizeIrregular | . |
| SizeTotalText | . |
| SurfaceWater | Lake/pond |
| ZoningDescription | Tc-50 |
Rooms
| Level | Type | Length | Width | Dimensions |
|---|---|---|---|---|
| Main Level | Kitchen | 1.96 m | 2.74 m | 1.96 m x 2.74 m |
| Main Level | Living Room | 3.43 m | 5.33 m | 3.43 m x 5.33 m |
| Main Level | Dining Room | 3.43 m | 5.33 m | 3.43 m x 5.33 m |
| Main Level | Bedroom | 3.63 m | 3.12 m | 3.63 m x 3.12 m |
| Main Level | Bedroom 2 | 2.92 m | 3.1 m | 2.92 m x 3.1 m |
| Main Level | Bathroom | 2.44 m | 2.49 m | 2.44 m x 2.49 m |
| Main Level | Bathroom | 2.21 m | 1.4 m | 2.21 m x 1.4 m |
| Main Level | Sunroom | 3.84 m | 1.78 m | 3.84 m x 1.78 m |
https://www.realtor.ca/real-estate/27607505/178-11-farm-view-lane-prince-edward-county-athol-athol
Interested?
Contact us for more information
Sandy Gardner
Broker
Lonnie Herrington
Salesperson


